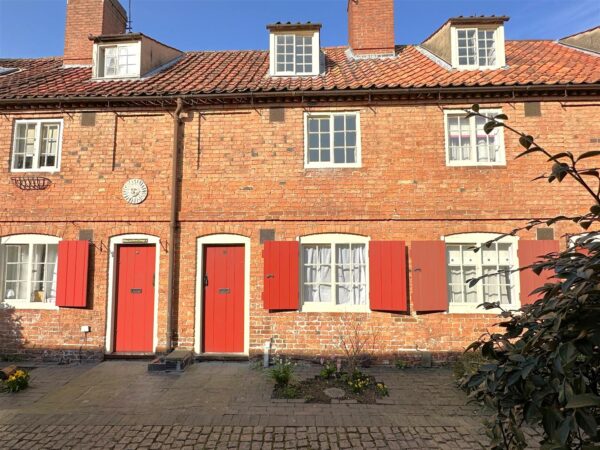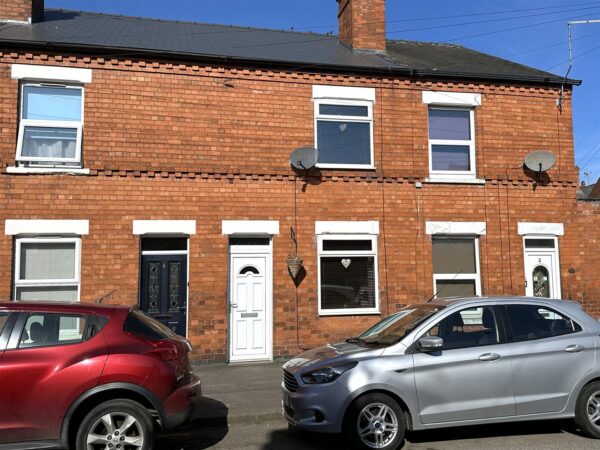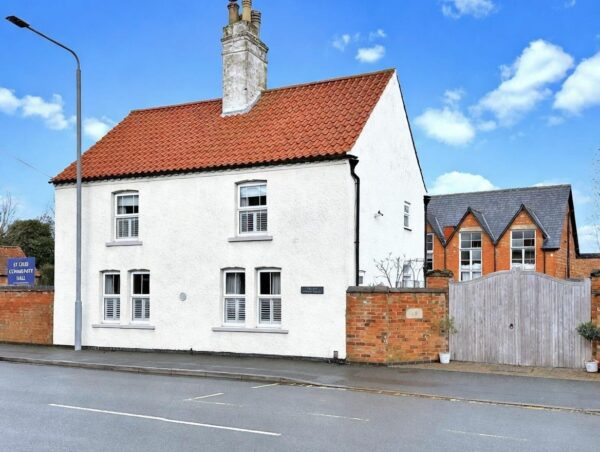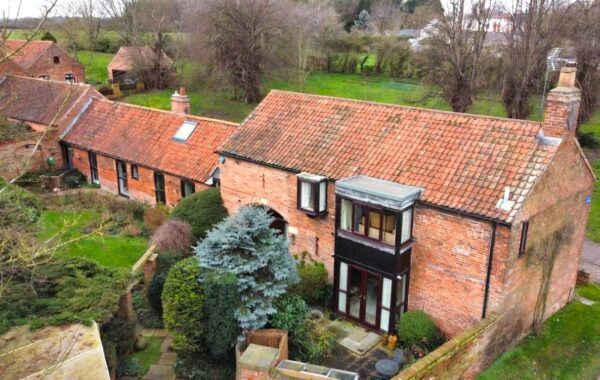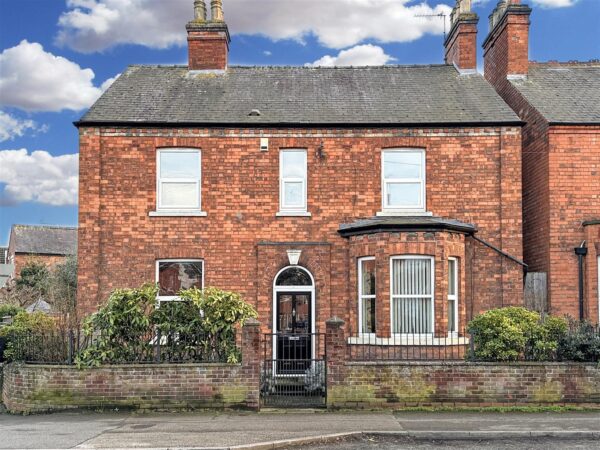St. Leonards Court, Newark
A CHARMING, QUIRKY AND CENTRAL CHARACTER COTTAGE..!
Oozing originality, period features and an adaptable internal layout, all set within the hustle and bustle of Newark Town Centre in a wonderful Conservation Area. Surrounded by a hosts of excellent on-hand amenities and transport links. Including two train stations. One of which (North Gate Station) provides a DIRECT LINK TO LONDON KINGS CROSS STATION!
If you're looking for a home that STANDS OUT FROM THE CROWD, then LOOK NO FURTHER!
This lovely residence showcases a wealth of retained characteristics, combined with an instantaneously warm and welcoming feeling, with a range of complementary modern fixtures.
The property promotes a deceptive and flexible level of living space, spanning over 700 square/ft of accommodation, comprises: A delightful lounge, inner hall and a stylish contemporary kitchen. The first floor landing hosts a LARGE MASTER BEDROOM and an eye-catching modern bathroom. The second floor provides a further well-proportioned bedroom. There is access from the inner hall down to a VAULTED CELLAR STORE ROOM. Providing power, lighting and sufficient storage space.
Externally, the cottage offers a small, low-level walled rear courtyard. Hosting a suitable space for relaxing.
Further additions of this captivating character-filled home include single glazing via complementary Yorkshire sliding sash windows and electric heating, via modern infrared panel heaters.
HOME IS WHERE THE HEART IS... This beautifully bespoke period home is full of true inspiration and awaits your immediate appreciation! Marketed with **NO ONWARD CHAIN!!*.
