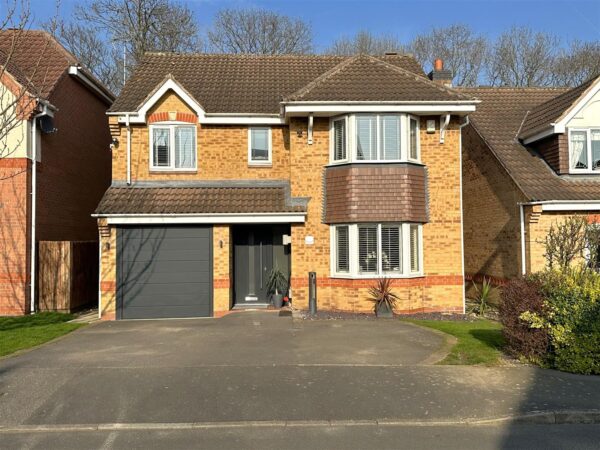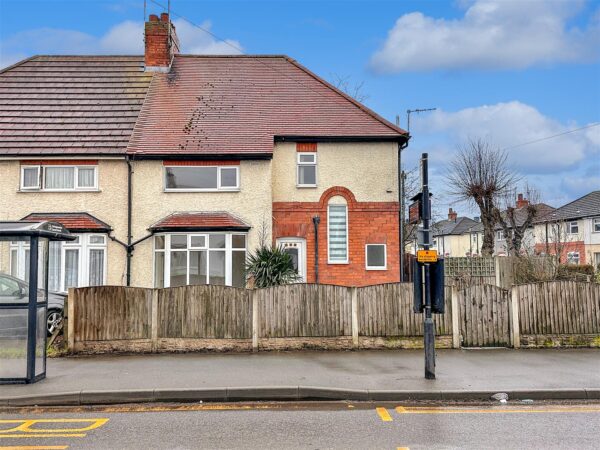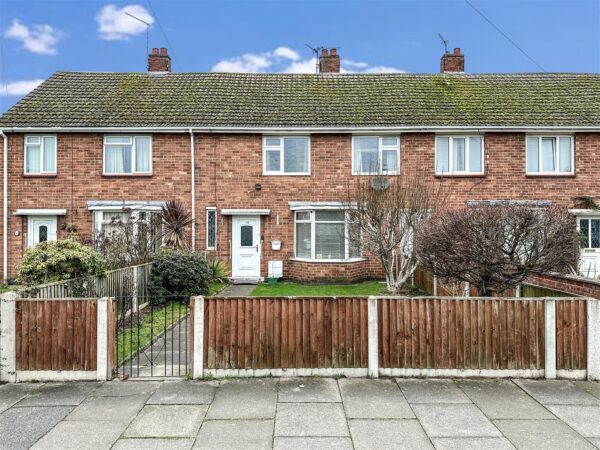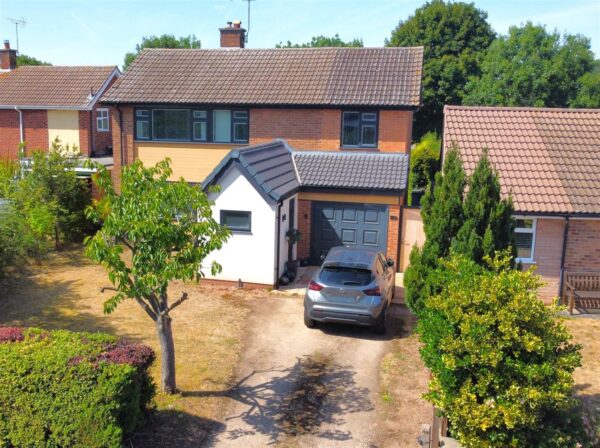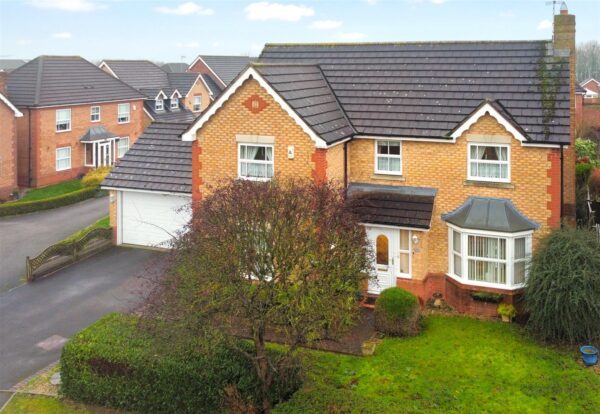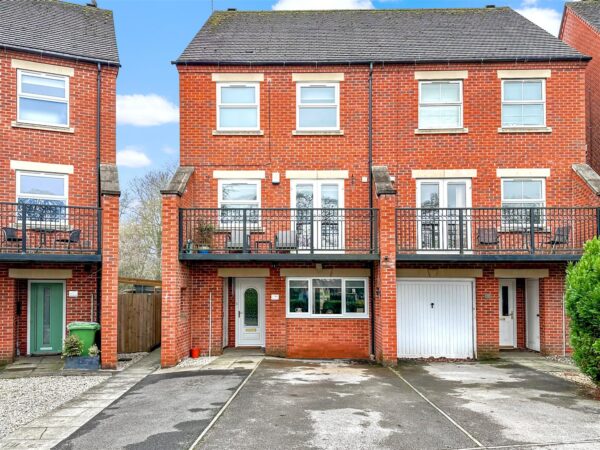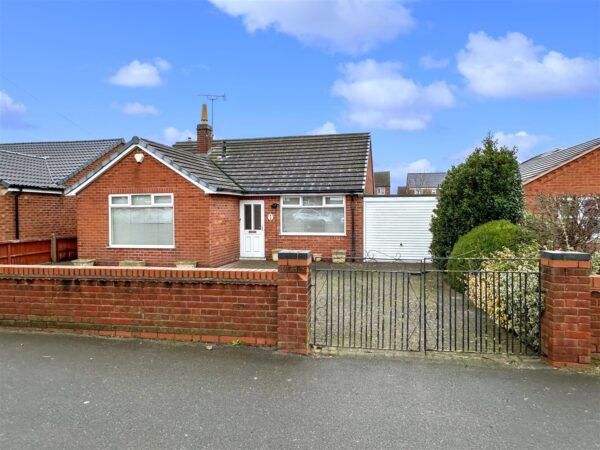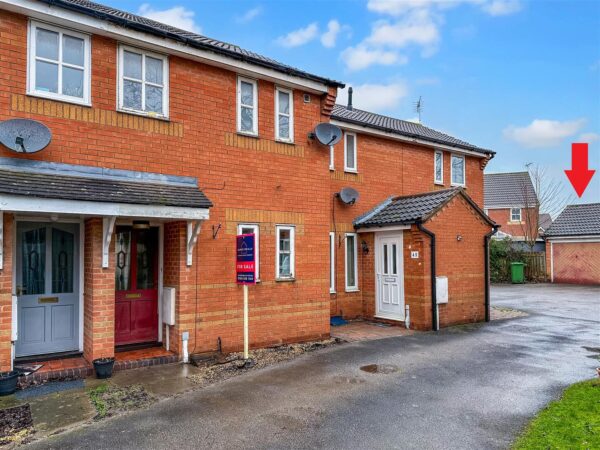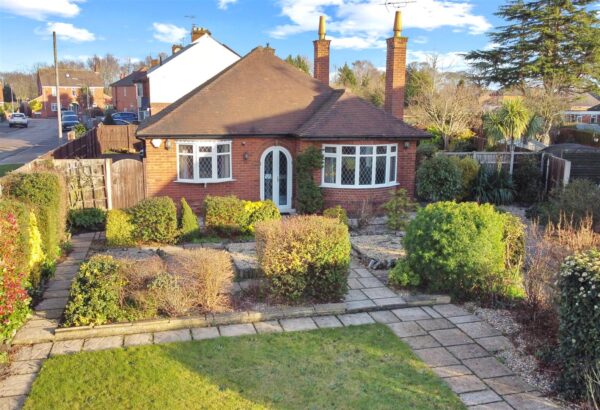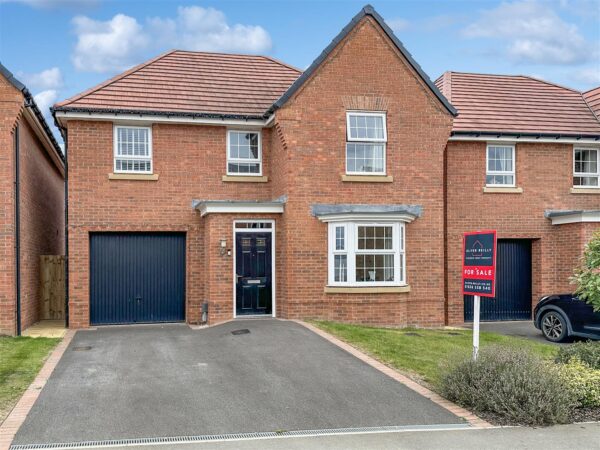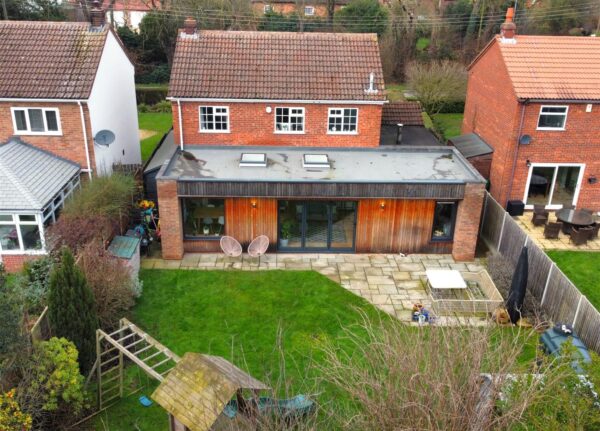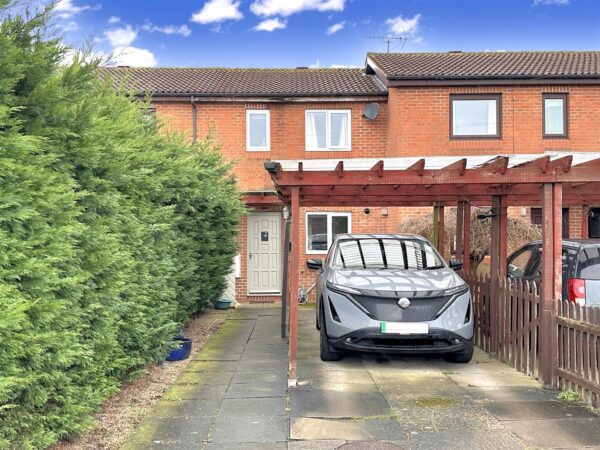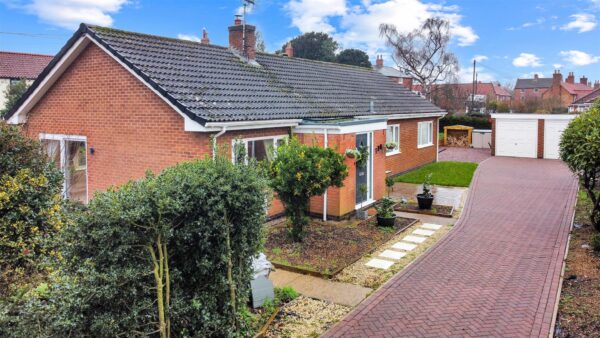Blackbrook Road, Newark
Guide Price: £325,000 - £350,000. AN ADDRESS TO IMPRESS!!...
It's time to TURN THE KEY & START THE STORY. You're in for a treat with this SUBLIME modern detached family-sized home. Pleasantly situated in a highly recognised, quiet and convenient cul-de-sac, on the outskirts of Newark Town Centre. Perfectly positioned for ease of access onto the A1, A46 and to both train stations. One of which boasts a DIRECT LINK TO LONDON KINGS CROSS STATION!
If you're looking for perfect proportions, a sleek contemporary design and IMMACULATE PRESENTATION, make this the one for YOU!
The generous FREE-FLOWING layout comprises: Inviting entrance hall, a ground floor W.C, a FABULOUS DINING KITCHEN, hosting a range of integrated appliances, a separate utility room, generous BAY-FRONTED LOUNGE WITH BESPOKE FITTER SHUTTERS. Double doors into a dining room and a large conservatory.
The galleried-style first floor landing hosts a three-piece family bathroom and FOUR WELL-PROPORTIONED BEDROOMS. The copious bay-fronted master bedroom is enhanced by a SUPERB EN-SUITE SHOWER ROOM.
Externally, you'll be in awe of the BEAUTIFULLY LANDSCAPED REAR GARDEN. Hosting space for the whole family, a variety of secluded seating areas and a DELIGHTFUL TREE-LINED OUTLOOK BEHIND. Promoting privacy and tranquility all year round!
The front aspect is greeted with a MULTI-VEHICLE TARMAC DRIVEWAY, with access into an INTEGRAL SINGLE GARAGE. Equipped with power, lighting and scope to be utilised into additional living accommodation. Subject to relevant approvals.
Additional benefits of this MAGNIFICENT MODERN BEAUTY include uPVC double glazing and gas central heating.
YOUR NEXT CHAPTER STARTS HERE!!!.. Modern style, meets timeless comfort! NOT TO BE MISSED!!
