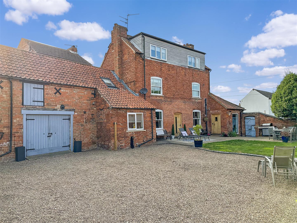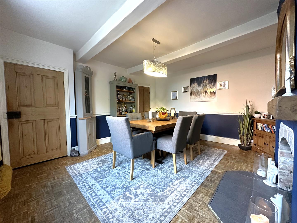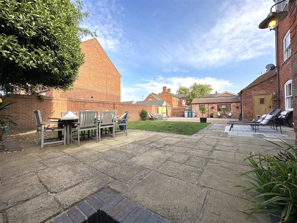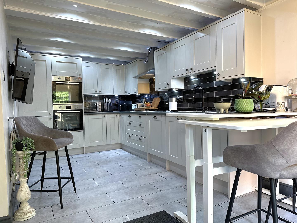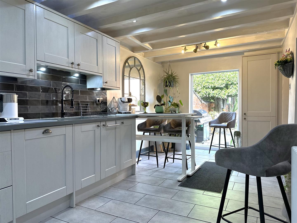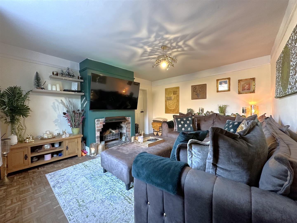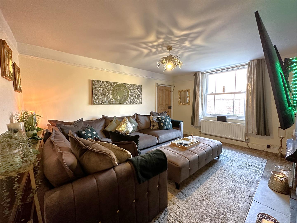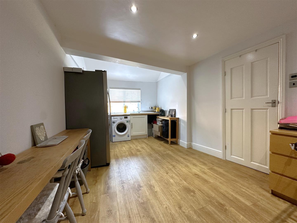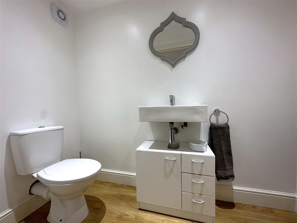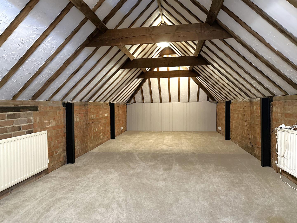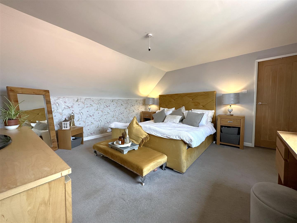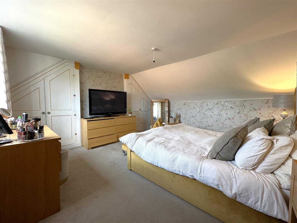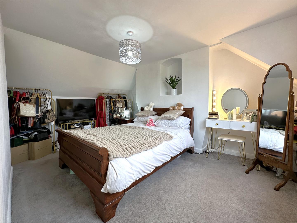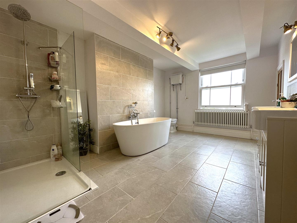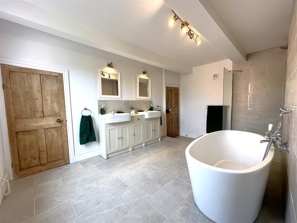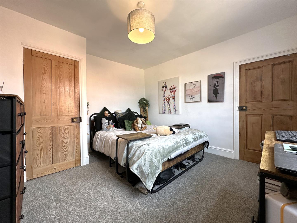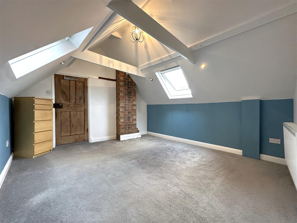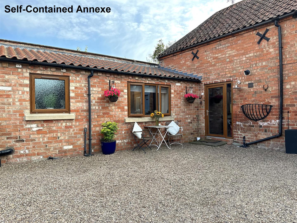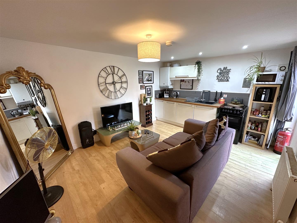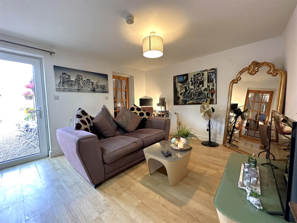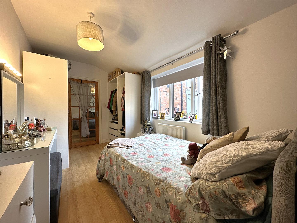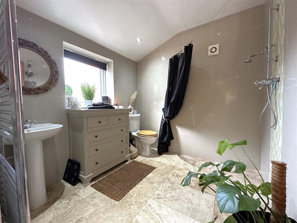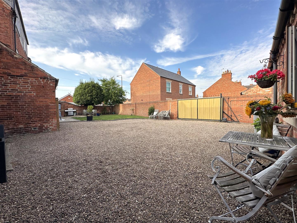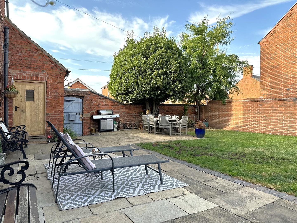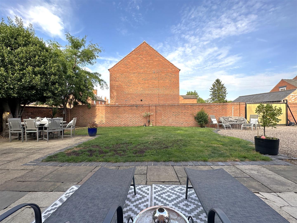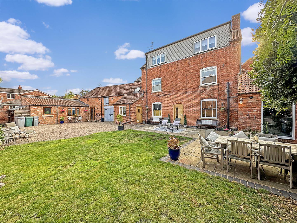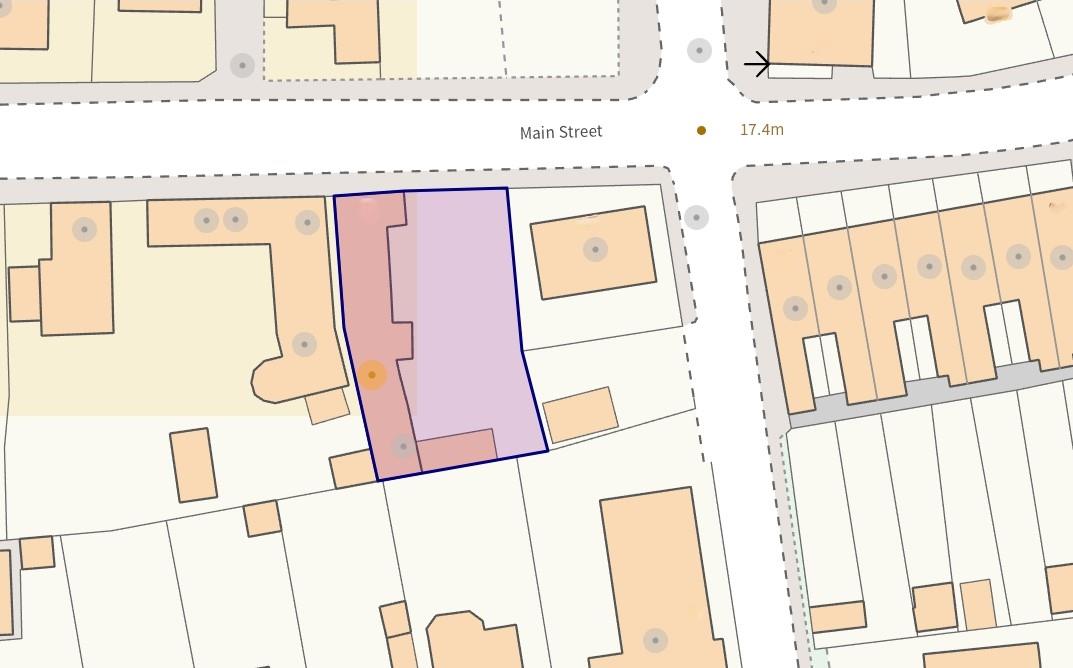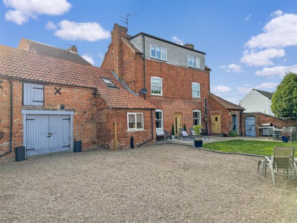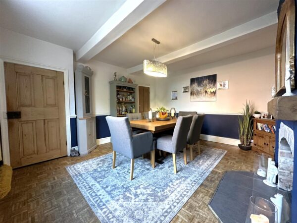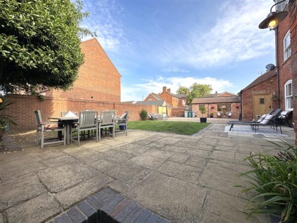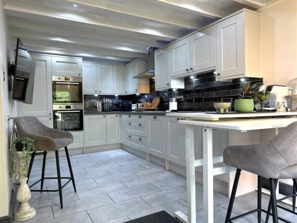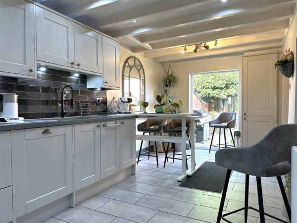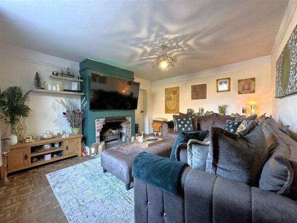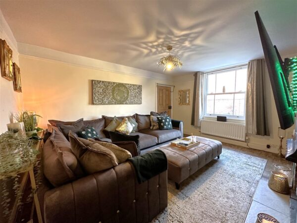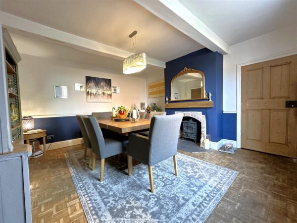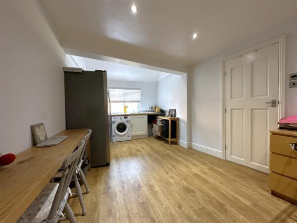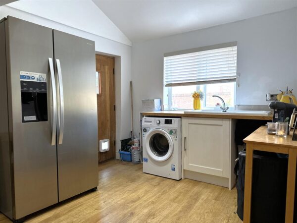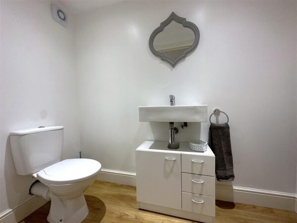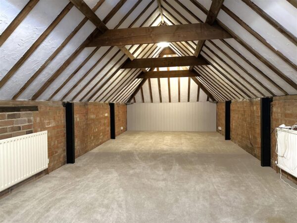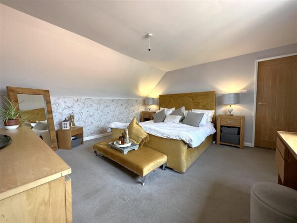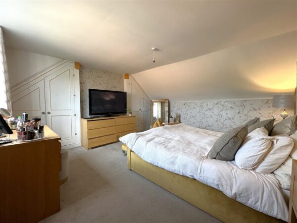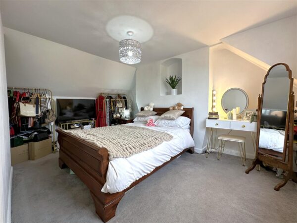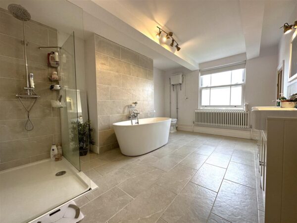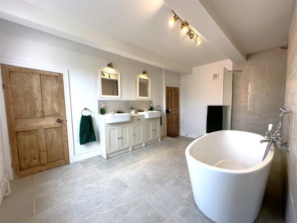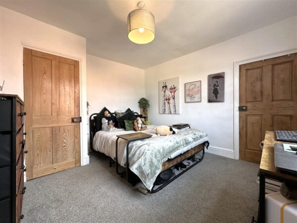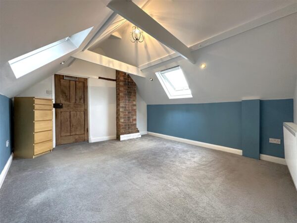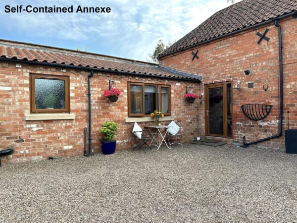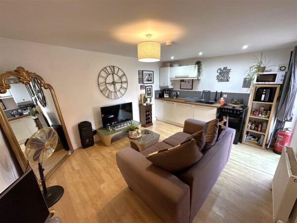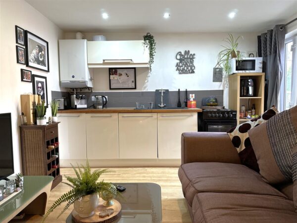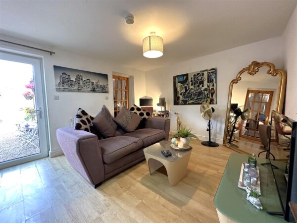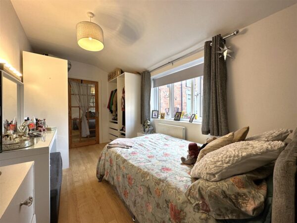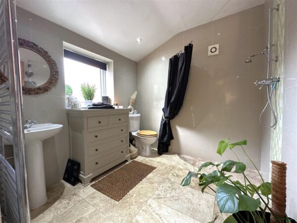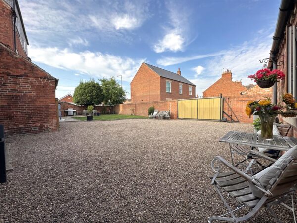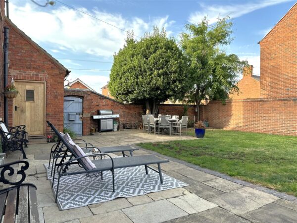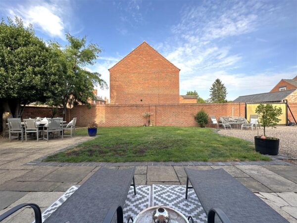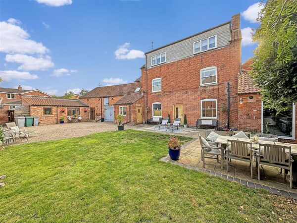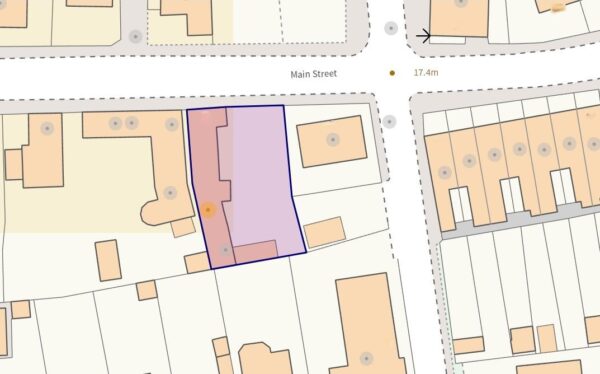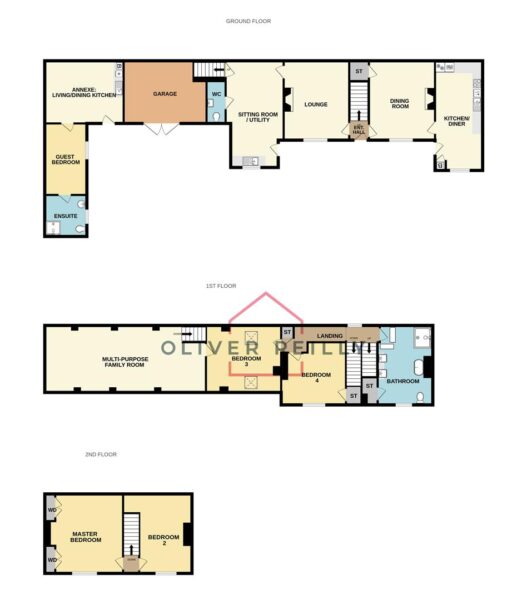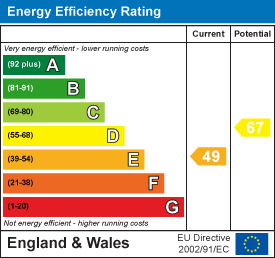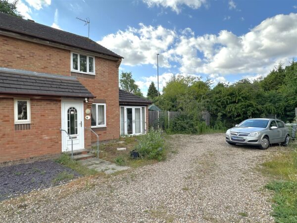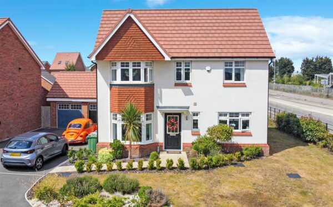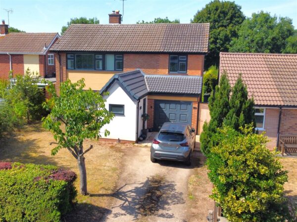Laburnham House, Main Street, Balderton, Newark
Balderton, Newark
£425,000 Guide Price
Property Features
- INDIVIDUAL DETACHED HOME
- FOUR/FIVE DOUBLE BEDROOMS
- HIGHLY ADAPTABLE LAYOUT
- POPULAR LOCATION. CLOSE TO AMENITIES
- TWO/THREE RECEPTION ROOMS
- LOVELY SELF-CONTAINED ANNEXE
- INTEGRAL GARAGE & ELECTRIC GATED DRIVEWAY
- WELL-APPOINTED WALL ENCLOSED GARDEN
- COMPLEMENTARY CHARACTER & CONTEMPORARY DESIGN
- A MUST VIEW! Tenure: Freehold EPC 'E'
Summary
Guide Price: £425,000 - £450,000. A RARE FIND..! *ANNEXE ATTACHED*A FIRM FAMILY FAVOURITE! SET TO IMPRESS! & HIGHLY VERSATILE!
Welcome to Laburnham House. A sympathetically pleasing character-filled family-sized residence. Easy on the eye and pleasantly positioned behind a secure electric gated entrance. Leaving you in a world of your own. This WONDERFUL HIDDEN GEM of a home promotes an incredibly flexible layout. Set over three floors. Perfect for any growing or multi-generational family. You really need to SEE IT. TO BELIEVE IT! The property is surrounded by a vast array of excellent local amenities and promotes ease of access onto the A1, A46 and to Newark Town Centre. The vast and versatile living space comprises: Entrance hall, a lovely dining room with log burner, a sizeable breakfast kitchen with integrated appliances, a spacious lounge with open fire, separate multi-purpose sitting room, utilised with a utility area and separate W.C. The first floor hosts TWO DOUBLE BEDROOMS. A STUNNING four-piece family bathroom and a HUGE 29FT MULTI-FUNCTIONAL FAMILY ROOM, with a vaulted ceiling. The second floor hosts TWO FURTHER DOUBLE BEDROOMS. A Huge perk of this captivating cottage-like home has to be the attached SELF-CONTAINED ANNEXE. Perfect for extended family or air B&B purposes. Providing an open plan living space, with kitchenette, double bedroom and en-suite wet room. Externally, the property stands on a private 0.10 of an acre walled enclosed low-maintenance plot. Welcomed by an extensive gravelled driveway, with access into an integral garage. Enjoying a generous garden with secluded seating area. Further benefits of this Iconic and attractively unique home include uPVC double glazing and gas central heating. This handsome and imposing home really is SOMETHING SPECIAL! Combining retained original features with marvellous contemporary design, to create a picture-perfect family home. Boasting amazing living flexibility. Step inside and see for yourself..!
Details
Laburnham House:
This individual detached residence is believed to date back to the early 18th Century and was originally one of Balderton's former farm houses. The property is holds a three-storey layout with brick elevations under a pantile roof, with dormers.
ENTRANCE HALL: 1.12m x 1.07m (3'8 x 3'6)
Accessed via a part glazed oak external front door. Providing patterned tiled flooring and carpeted stairs rising to the first floor. Access into the lounge and dining room.
DINING ROOM: 4.42m x 3.71m (14'6 x 12'2)
A LOVELY reception room. Accessed via an original internal door. Providing original Parquet flooring, two exposed ceiling beams, a ceiling light fitting, double panel radiator, under-stairs storage cupboard and a central feature fireplace. Housing an inset log burner with a tiled hearth and oak mantle. uPVC double glazed sash sliding window to the front elevation. Access into the spacious breakfast kitchen.
SPACIOUS BREAKFAST KITCHEN: 6.15m x 2.67m (20'2 x 8'9)
A wonderful FAMILY-SIZED space. Accessed via an original internal door. Providing tiled flooring. The stylish modern kitchen hosts a vast range of complementary dove grey shaker-style wall and base units with work surfaces over and black subway-style wall tiled splash backs. Inset sink with black flexi-spray mixer tap and drainer. Integrated medium height electric oven and separate four ring gas hob with stainless steel extractor hood above. Integrated fridge freezer and dishwasher. Exposed ceiling beams. Recessed ceiling spotlights. stylish think lock radiator, TV point. Sufficient dining space with ceiling light fitting, fitted larder cupboard houses the concealed gas-fired boiler for the main house. uPVC double glazed window to the front elevation. An oak external side door, gives access into the garden/ frontage.
LOUNGE: 4.45m x 3.68m (14'7 x 12'1)
A lovely tranquil reception room. Accessed via an original internal door. Providing original Parquet flooring. A ceiling light fitting, picture rails, a double panel radiator, TV/ telephone point and an exposed feature fireplace, with open-fire and raised stone hearth. uPVC double glazed sash sliding window to the front elevation. Access through to the additional reception room.
MULTI-PURPOSE SITTING ROOM/ UTILITY AREA: 5.99m x 3.25m (19'8 x 10'8 )
A sizeable and highly versatile reception room, which could be utilised for a variety of individual uses. Providing wood-effect laminate flooring, recessed ceiling spotlights and a fitted base unit with oak work surfaces over. Inset white ceramic sink with mixer tap and drainer. Under-counter plumbing/ provision for a washing machine, tumble dryer and freestanding fridge freezer uPVC double glazed window to the front elevation. An oak side external door gives access to the large frontage. Internal access up to the first floor family room and into the ground floor W.C. Max measurements provided. Width narrows to 8'9 ft. (2.67m).
GROUND FLOOR W.C: 2.26m x 1.04m (7'5 x 3'5)
With wood-effect laminate flooring. A low-level W.C and white ceramic wash hand basin with chrome mixer tap. Recessed ceiling spotlight and extractor fan.
FIRST FLOOR LANDING: 5.64m x 0.86m (18'6 x 2'10)
With carpeted flooring, two ceiling light fittings, one ceiling spotlight, a single panel radiator, a smoke alarm, uPVC double glazed window to the rear elevation. Carpeted stairs rising to the second floor. A fitted storage cupboard, access into two bedrooms and a copious family bathroom. Max measurements provided.
FAMILY BATHROOM: 4.39m x 3.33m (14'5 x 10'11)
OF STUNNING CONTEMPORARY DESIGN. Highly sympathetic to the age of the property. Providing tiled flooring. A large walk-in shower with mains shower facility, floor to ceiling modern wall tiled splash backs and rainfall-effect shower head. A low-level W.C with high-level cistern and pull-chain flush. A free -standing bath with wall inset chrome mixer tap, with over-head showering facility and wall tiled splash backs. Two ceramic (his/her) wash hand basins with chrome mixer taps and partial wall tiled splash backs. Both inset to fitted vanity storage units, with two wall light fittings above. Stylish think lock radiator, ceiling light fitting, large under-stairs storage cupboard and an obscure uPVC double glazed sash sliding window to the front elevation.
BEDROOM FOUR: 3.61m x 3.51m (11'10 x 11'6)
A DOUBLE bedroom. Providing carpeted flooring, a ceiling light fitting, double panel radiator and a fitted storage cupboard. uPVC double glazed sash sliding window to the front elevation. Max measurements provided.
BEDROOM THREE: 4.22m x 3.56m (13'10 x 11'8)
A WELL-APPOINTED DOUBLE BEDROOM. Providing carpeted flooring, a double panel radiator, two TV points, a ceiling light fitting and recessed ceiling spotlights. A Velux roof-light to the front and rear elevation. Access into the multi-purpose family room.
MULTI-FUNCTIONAL FAMILY ROOM: 9.04m x 3.68m (29'8 x 12'1)
A HUGE AND HIGHLY VERSATILE RECEPTION SPACE. Boasting excellent potential to be used for a variety of uses. With carpeted flooring, a vaulted ceiling with exposes trusses. Two single panel radiator, a wall light fitting, two ceiling light fittings and a TV point. Carpeted stairs lead down to the ground floor reception room/ utility.
SECOND FLOOR LANDING: 0.94m x 0.79m (3'1 x 2'7)
With carpeted flooring, ceiling light fitting and an over-stairs storage cupboard. Access into two further DOUBLE bedrooms.
MASTER BEDROOM: 4.42m x 4.34m (14'6 x 14'3)
A GENEROUS DOUBLE BEDROOM. Accessed via a complementary oak internal door. Providing carpeted flooring, a ceiling light fitting, double panel radiator, two DOUBLE fitted wardrobes and a uPVC double glazed window the front elevation. Max measurements provided.
BEDROOM TWO: 4.39m x 2.97m (14'5 x 9'9)
A FURTHER DOUBLE BEDROOM. Providing carpeted flooring, a ceiling light fitting, double panel radiator and a uPVC double glazed window to the front elevation.
SELF-CONTAINED ANNXE:
Attached to the left hand side of the property. Converted from former outbuildings. Providing a separate entrance with ground floor living, dining and bedroom space.
LIVING/DINING KITCHEN: 4.42m x 3.48m (14'6 x 11'5)
A generous reception space. Accessed via a secure clear-glass uPVC entrance door. Providing wood-effect laminate flooring. A fitted kitchenette with a range of high-gloss wall and base units and oak work surfaces over. Inset 1.5 bowl sink with mixer tap and drainer. Partial grey wall tiled splash backs. Provision for a freestanding electric cooker, extractor fan and access to the additional gas boiler, with separate heating system from the main house. Recessed ceiling spotlights, smoke alarm and a ceiling light fitting, within the living space. Double panel radiator and access into the bedroom.
ANNEXE BEDROOM: 4.01m x 2.36m (13'2 x 7'9)
A double bedroom, with laminate flooring, a double panel radiator, ceiling light fitting and a uPVC double glazed window to the side elevation. Access into the wet room.
ANNEXE: WET ROOM: 2.36m x 2.31m (7'9 x 7'7)
Of stylish modern design. Providing floor to ceiling tiling. A walk-in shower with curtains and mains shower facility. A low-level W.C with push-button flush and a pedestal wash hand basin with chrome mixer tap. Chrome heated towel rail, recessed LED ceiling spotlights and extractor fan. Obscure uPVC double glazed window to the side elevation.
INTEGRAL DOUBLE GARAGE: 4.65m x 3.71m (15'3 x 12'2)
Accessed via wooden double doors. Providing power and lighting.
EXTERNALLY:
The property stands on a wonderful 0.10 of an acre private wall-enclosed plot. There is a shared private driveway, access via 'Sykes Lane'. Shared with Number 36A. Leading to a secure electric gated entrance. Onto an extensive gravelled driveway. Allowing AMPLE OFF-STREET PARKING and access to the integral garage. The private plot provides an extensive lawned area, equally substantial paved seating space, with two mature trees and a side personal access gate. Leading onto Main Street. There are a variety of external lights and an outside cold water tap.
Approximate Size: 2,618 Square Ft.
Measurements are approximate and for guidance only. This includes the self-contained annexe space and garage.
Services:
Mains water, drainage, and electricity are all connected. The property also provides gas central heating, with two boilers. Accommodating the house and annexe. There is uPVC double glazing throughout.
PLEASE NOTE: We have not and will not be testing any equipment, services or appliances and cannot verify that they are in full working order. The buyer is advised to obtain verification from their solicitor or a surveyor.
Tenure: Freehold. Sold with vacant possession.
EPC: Energy Performance Rating: 'E'
ANNEXE: EPC: Energy Performance Rating: 'C'
Local Authority:
Newark & Sherwood District Council.
Council Tax: Band 'D'
PLEASE NOTE: The Annexe registers for council tax and is Band 'A'.
Local Information & Amenities: Balderton
Balderton is situated on the outskirts of the Historic market Town of Newark-On-Trent, approximately 3 miles away, where you will find a wide selection of Independent retailers/high street shops, public houses, restaurants, and eye-catching sites to see including a wonderful Georgian market square. The Town also has two popular train stations (North Gate and Castle Station) that provide access to London Kings Cross, Lincoln, and Nottingham. Balderton itself has a host of excellent local amenities in the area, including an array of supermarkets (Lidl, Tesco Express and Sainsburys), a medical centre, pharmacy, takeaways, launderette, post office, two public houses and highly regarded primary and secondary schools. There is a regular bus service from Newark Town Centre and ease of access onto the A1 and A46 to Lincoln and Nottingham.
Viewing Arrangements:
Strictly by appointment only through the agent. AVAILABLE 7 DAYS A WEEK. Subject to availability. For further details or if you wish to arrange a appointment, please contact us on: 01636 558 540.
Money Laundering Regulations:
Please be aware that any intending purchaser(s) will be required to produce two forms of Identification documentation in order for the transaction to proceed.
Draft Details-Awaiting Approval:
These are draft particulars awaiting final approval from the vendor, therefore the contents may be subject to change and must not be relied upon as an entirely accurate description of the property. Although the particulars are believed to be materially correct, their accuracy cannot be guaranteed and they do not form part of any contract. Fixtures, fittings and furnishings are not included in a sale, unless specifically mentioned.
Disclaimer
The information provided about this property does not constitute or form part of an offer or contract, nor may it be regarded as representations. All interested parties must verify accuracy and your solicitor must verify tenure and lease information, fixtures and fittings and, where the property has been recently constructed, extended or converted, that planning/building regulation consents are in place. All dimensions are approximate and quoted for guidance only, as are floor plans which are not to scale and their accuracy cannot be confirmed. Reference to appliances and/or services does not imply that they are necessarily in working order or fit for purpose.
In order to be transparent as a local and independent business. Please be aware that we can recommend a variety of services that can assist you with a sale or purchase. Please be aware that we will receive a referral fee for:
- Conveyancing services - Via a local solicitor. We receive a referral fee of £75 only upon completion of the sale.
- Independent Mortgage advice - Via a local adviser. All fees are dependant on the purchase price and can be confirmed directly should a customer wish for clarification.
Please Note: These details have been prepared in good faith from information taken during our inspection of the property. They have not yet been verified by the seller and should therefore not be relied on in any way and used for general information only.
Updated: June 2021.
