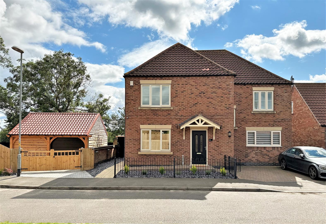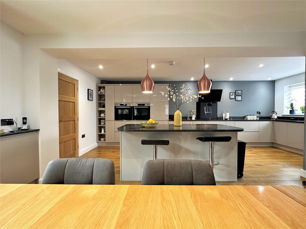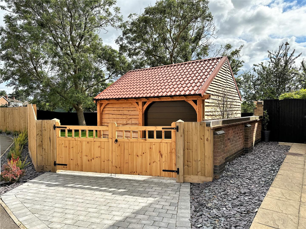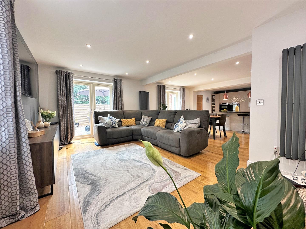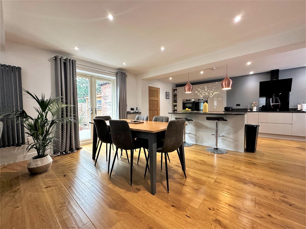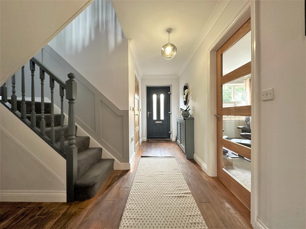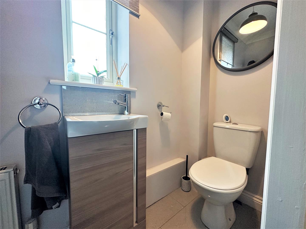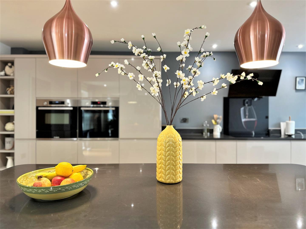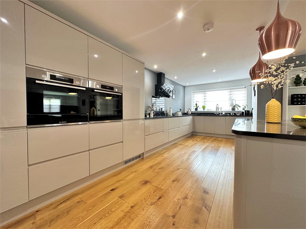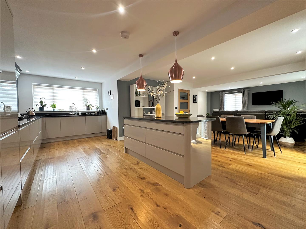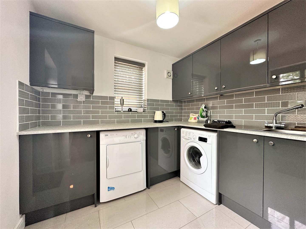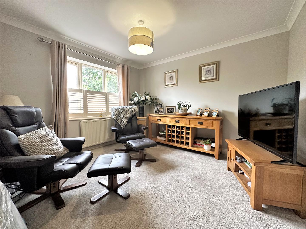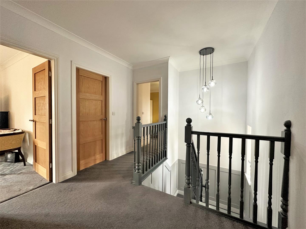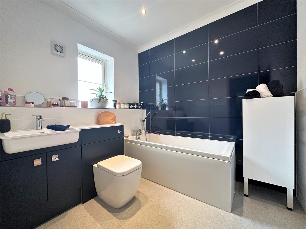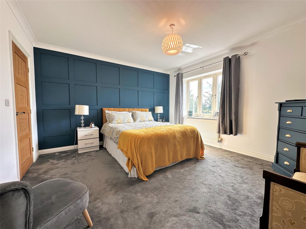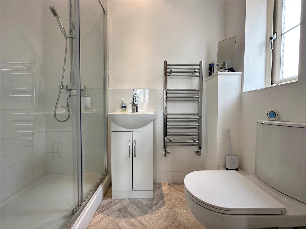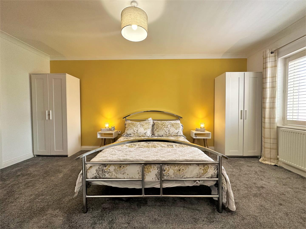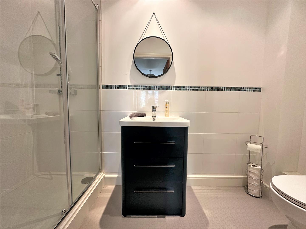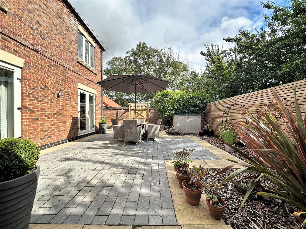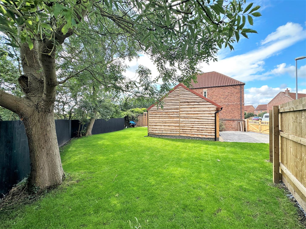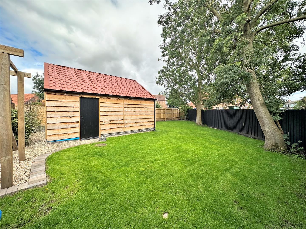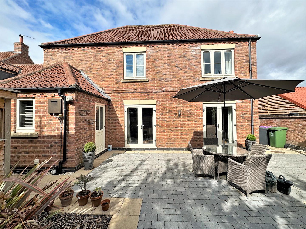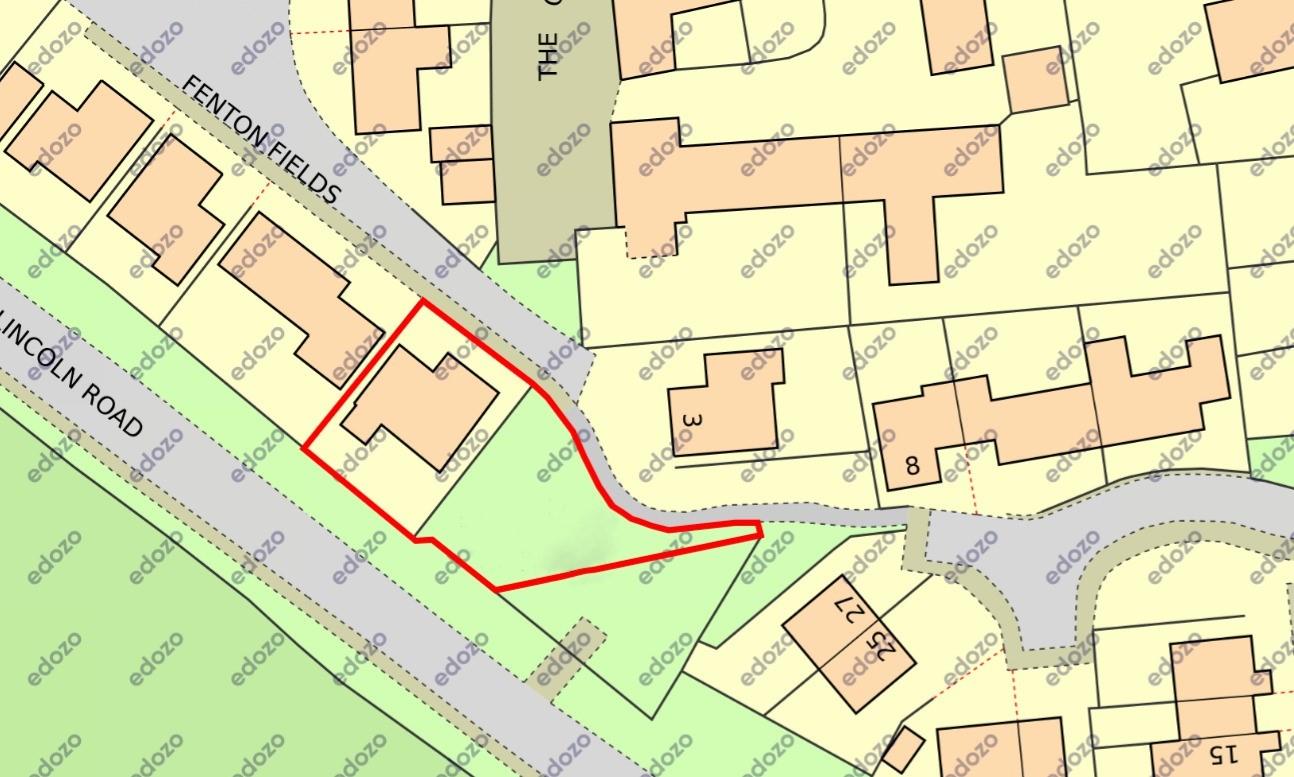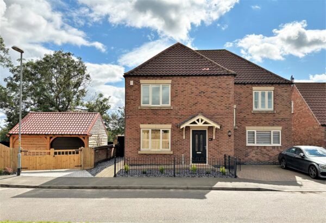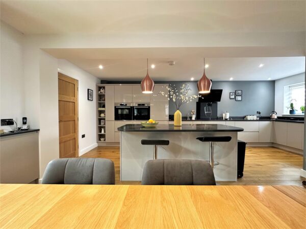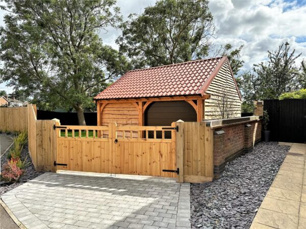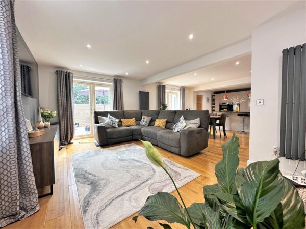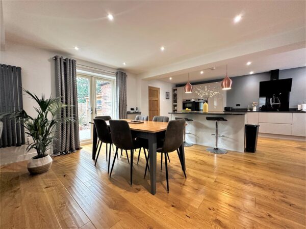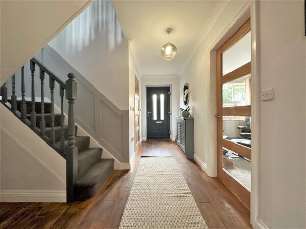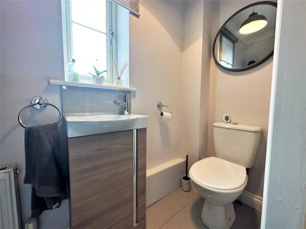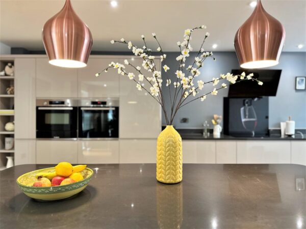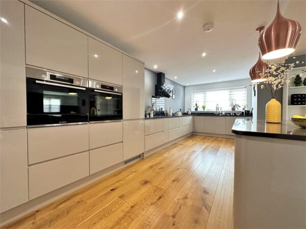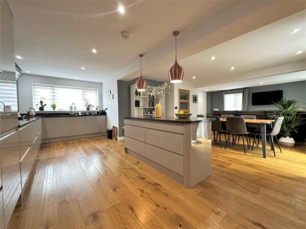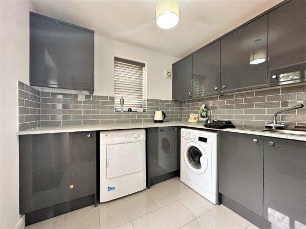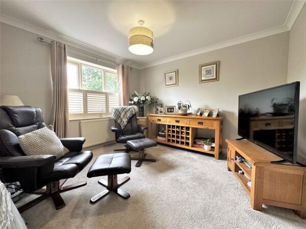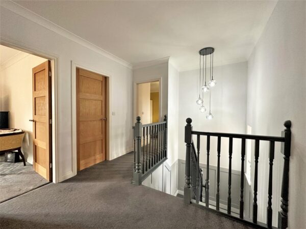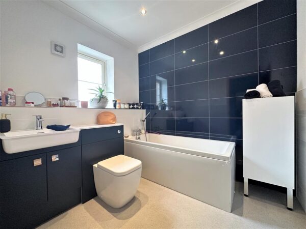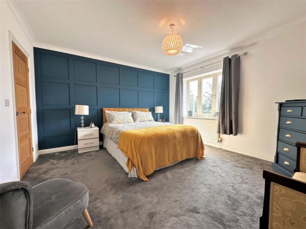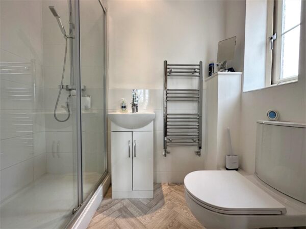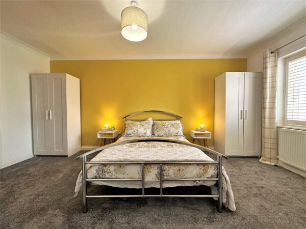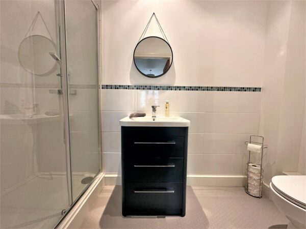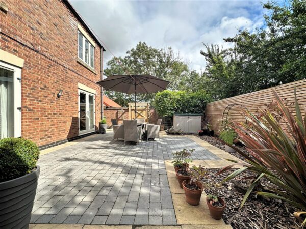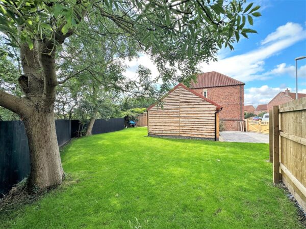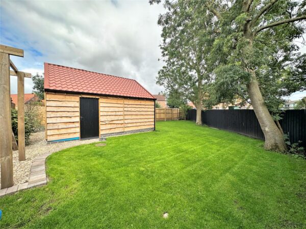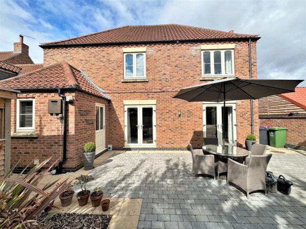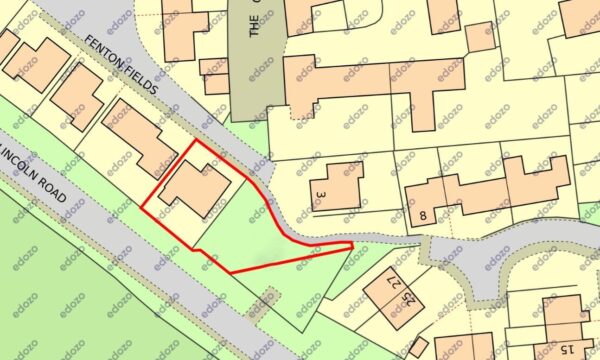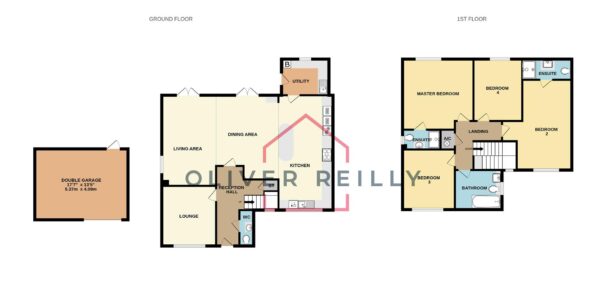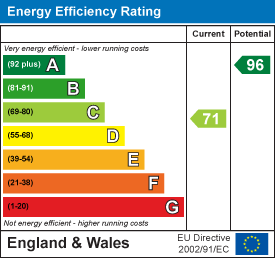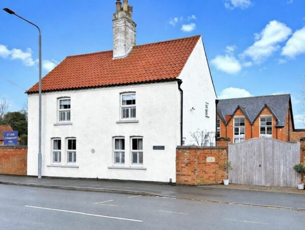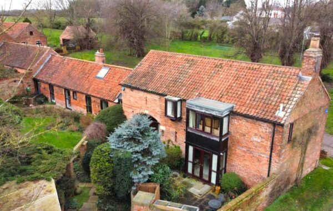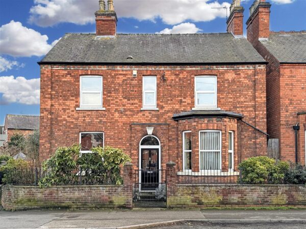Fenton Fields, Fenton, Lincoln
Fenton
£425,000 Guide Price
Property Features
- STUNNING EXECUTIVE DETACHED HOME
- FOUR DOUBLE BEDROOMS
- PRIVATE CUL-DE-SAC POSITION
- FAMILY BATHROOM & TWO EN-SUITES
- SUBSTANTIAL OPEN PLAN LIVING SPACE
- GF W.C & UTILITY ROOM
- HIGH SPECIFICATION DINING KITCHEN
- DETACHED DOUBLE GARAGE & TWO DRIVEWAYS
- EXTENSIVE LANDSCAPED CORNER PLOT
- BRAND NEW WORCESTER BOILER. Tenure: Freehold EPC 'C'
Summary
Guide Price: £425,000 - £450,000. A HOME TO BE PROUD OF..! SEE IT TO BELIEVE IT!!** BRAND NEW 'WORCESTER BOILER' INSTALLED MARCH 2024 with 7 YEAR WARRANTY ** Prepare to fall head over heels for this exceptional detached family residence. Pleasantly positioned within a quiet executive cul-de-sac within the charming semi-rural village of Fenton. Allowing ease of access into the neighbouring village of Saxilby, Lincoln City Centre, Gainsborough and Newark-on-Trent. This SUBLIME modern-day BEAUTY has been expertly enhanced throughout and is a real credit to the current owners. Despite retaining a vast degree of kerb appeal, the property welcomes a deceptively spacious internal layout, with MORE THAN MEETS THE EYE. The generous internal accommodation comprises: Inviting reception hall, ground floor W,C, a lovely lounge and a STUNNING 32 ft OPEN-PLAN LIVING/DINING FAMILY KITCHEN, with a breakfast island and under floor heating within the kitchen space. This really does offer a real WOW FACTOR. There is also a separate modern utility room. The first floor holds a galleried-style landing, leading into FOUR DOUBLE BEDROOMS, complimented by two stylish en-suite shower rooms and an attractive three-piece family bathroom. Externally, the appreciation for the property grows further, enjoying an enviable 0.63 of an acre enclosed private plot. The garden has been beautifully landscaped and retains a highly degree of privacy. There is a secure side gate, leading into an additional side plot. Providing a private garden and DETACHED DOUBLE GARAGE, benefiting from power and lighting, with a gated driveway. There is a secondary bock paved driveway to the front aspect, overall, allowing off-street parking for up to four vehicles. Further benefits of this smart, stylish and highly sophisticated home include uPVC double glazing throughout, a high energy efficiency rating (EPC: C) and oil fired central heating. This ultimate family favourite is sure to TICK ALL YOUR BOXES!
Details
Reception Hall: 4.60m x 1.55m (15'1 x 5'1)
Accessed via a secure external composite front entrance door. Providing complimentary oak flooring. Carpeted stairs with partial modern panelled walls rising to the first floor with a low-level under stairs storage cupboard. Ceiling light fittings, wall mounted central heating thermostat and alarm control panel. Access into the lounge, open plan living space and ground floor W.C;
Ground Floor W.C: 2.06m x 0.81m (6'9 x 2'8)
Accessed via a modern oak internal door. Providing tiled flooring. A low level W.C and ceramic wash hand basin with chrome mixer tap, tiled splash back and under counter vanity storage unit. Ceiling light fitting and obscure uPVC double glazed window to the side elevation
Lounge: 3.45m x 3.12m (11'4 x 10'3)
A generously proportioned reception room, accessed via a complimentary part glass pained oak internal door. Providing carpeted flooring, a ceiling light fitting and uPVC double glazed window to the front elevation with complimentary fitted shutters.
OPEN-PLAN LIVING SPACE: 9.86m x 6.50m (32'4 x 21'4)
A WONDERFUL CONTEMPORARY SPACE. Accessed via a complimentary part glass pained oak internal door, providing complimentary oak engineered flooring. This fabulous room is broken up into a living, dining and kitchen area, with two stylish vertical radiators, recessed ceiling spotlights, a uPVC double glazed window to the side elevation and two sets of uPVC double glazed French doors, both opening out into the rear garden. The STUNNING fitted kitchen provides a vast range of contemporary wall and base units with superb Quartz work surfaces over. Providing an inset sink with mixer tap and flexispray, with a quartz routed drainer. Integrated medium height 'Bosch' electric oven and separate combination microwave oven. Integrated fridge freezer, dishwasher and four ring induction hob with stylish 'faber' extractor fan above and glass splash back. There is a breakfast island, with under counter drawer storage and three ceiling light fittings above. There is a uPVC double glazed window to the front elevation and access to the electrical RCD consumer unit. Internal access into the utility room. Max measurements provided.
Utility Room: 2.46m x 2.06m (8'1 x 6'9)
Accessed via a contemporary oak internal door. Providing complimentary ceramic tiled flooring. A range of modern fitted wall and base units with work surfaces above and partial grey tiled splash backs. Inset stainless steel sink. Plumbing/ provision for an under counter washing machine and tumble dryer. Access to the BRAN NEW concealed 'WORCESTER' oil-fired boiler. Ceiling light fitting, extractor fan, uPVC double glazed window to the rear elevation and external access door leading out into the rear garden.
First Floor Landing: 2.84m x 2.79m (9'4 x 9'2)
A spacious landing area with open spindle balustrade, providing carpeted flooring, a uPVC double glazed window to the side elevation, loft hatch access point, ceiling light fitting and smoke detector. Fitted airing cupboard housing the hot water cylinder, access into the family bathroom and all four DOUBLE bedrooms, via complimentary oak internal doors. Max measurements provided.
Master Bedroom: 4.09m x 3.89m (13'5 x 12'9)
A generous DOUBLE bedroom, accessed via a complimentary oak internal door. Providing carpeted flooring, ceiling light fitting,panelled feature wall, and a uPVC double glazed window to the rear elevation, overlooking the rear garden. Complimentary . Access into the en-suite shower room. Max measurements provided.
Master En-Suite: 2.16m x 1.17m (7'1 x 3'10)
Of stylish modern design. Accessed via a complimentary oak internal door. Providing parquet -style vinyl flooring. A double fitted shower cubicle, with mains shower facility, with rainfall effect shower head and floor to ceiling white tiled splash backs. Low level W.C and ceramic wash hand basin with chrome mixer tap and under counter vanity storage unit. Chrome heated towel rail. Extractor fan and recessed ceiling spotlights.
Bedroom Two: 5.21m x 2.90m (17'1 x 9'6)
An additional GENEROUS DOUBLE bedroom, accessed via a complimentary oak internal door. Providing carpeted flooring, a ceiling light fitting, and a uPVC double glazed window to the front elevation, providing complimentary fitted shutters. Access into the second en-suite shower room.
En-Suite Shower Room: 2.90m x 1.17m (9'6 x 3'10)
Of equally stylish modern design. Accessed via a complimentary oak internal door. Providing vinyl flooring. A double fitted shower cubicle, with mains shower facility with rainfall effect shower head, and floor to ceiling white tiled splash backs. Low level W.C and ceramic wash hand basin with chrome mixer tap and under counter vanity storage unit. Chrome heated towel rail. Extractor fan and recessed ceiling spotlights.
Bedroom Three: 3.99m x 3.00m (13'1 x 9'10)
A further DOUBLE bedroom, accessed via a complimentary oak internal door. Providing carpeted flooring, a ceiling light fitting, and a uPVC double glazed window to the front elevation, providing complimentary fitted shutters.
Bedroom Four: 3.53m x 2.57m (11'7 x 8'5)
A GENEROUS DOUBLE bedroom, accessed via a complimentary oak internal door. Providing carpeted flooring, a ceiling light fitting, and a uPVC double glazed window to the rear elevation. Enjoying a lovely outlook over the private rear garden.
Family Bathroom: 2.72m x 2.08m (8'11 x 6'10)
Of stylish modern design. Accessed via a complimentary oak internal door. Providing vinyl flooring. A panelled bath with chrome mixer tap, over-head shower facility and floor to ceiling modern ceramic tiled splash back. A low level W.C and ceramic wash hand basin with chrome mixer tap and under counter vanity storage unit. Recessed ceiling spot lights, extractor fan, chrome heated towel rail and an obscure uPVC double glazed window to the side elevation.
Detached Double Garage: 5.36m x 4.09m (17'7 x 13'5)
Of brick built construction with timber cladding and a pitched pantile effect roof. Providing a manual single roller garage door. Power, lighting, overhead eaves storage and a rear timber personnel door, leading into the additional enclosed garden.
Externally:
The front aspect provides a double-width block paved driveway, directly in-front of the property. There is a beautifully landscaped and low-maintenance frontage, with a paved pathway, leading to the front entrance door, and left side access gate. There are shingled borders and a wrought-iron fenced front boundary. To the right of the house, there is an additional plot, which is owned by the property, with a double gated entrance and block paved driveway, which leads into the detached double garage, providing additional off-street parking, for multiple vehicles. The left side garden is immensely private, laid to lawn, with a range of mature trees and fully fenced side and rear boundaries. The formal rear garden has been superbly landscaped and is over general low maintenance, with majority block paving, creating a tranquil seating/ entertaining area, accessed directly from the open-plan living space. There are beautifully maintained planted borders with bark. An outside tap, external lighting. Provision for a garden shed and access to the oil tank. There are fully fenced rear boundaries and access into the additional side garden, via a secure timber side gate.
Services:
Mains water, drainage, and electricity are all connected. The property also provides an oil-fired central heating, via BRAND NEW 'WORCESTER' BOILER. Installed in March 2024, with a 7 year warranty. There is a full alarm system and uPVC double glazing throughout. PLEASE NOTE: We have not and will not be testing any equipment, services or appliances and cannot verify that they are in full working order. The buyer is advised to obtain verification from their solicitor or a surveyor.
Tenure: Freehold. Sold with vacant possession.
Approximate Size: 1,690 Square Ft.
Measurements are approximate and for guidance only.
Local Authority:
West Lindsey District Council.
Council Tax: Band 'D'
EPC: Energy Performance Rating: 'C'
Local Information & Amenities:
Fenton is a delightful semi-rural village, located off the A57, situated within close proximity into the neighboring villages of Saxilby (4 miles) and Torksey. Offering a vast array of excellent on-hand amenities. The village is situated with ease of access into Gainsborough and to the West of the historic City of Lincoln, both approximately 10 miles away. Both providing a wide range of amenities, with popular rail links, including the LNER East coast line. There is access to the mainline railway at both Retford and Newark-on-Trent.
Viewing Arrangements:
Strictly by appointment only through the agent. AVAILABLE 7 DAYS A WEEK. Subject to availability. For further details or if you wish to arrange a appointment, please contact us on: 01636 558 540.
Money Laundering Regulations:
Please be aware that any intending purchaser(s) will be required to produce two forms of Identification documentation in order for the transaction to proceed.
Draft Details-Awaiting Approval:
These are draft particulars awaiting final approval from the vendor, therefore the contents may be subject to change and must not be relied upon as an entirely accurate description of the property. Although the particulars are believed to be materially correct, their accuracy cannot be guaranteed and they do not form part of any contract. Fixtures, fittings and furnishings are not included in a sale, unless specifically mentioned.
Disclaimer
The information provided about this property does not constitute or form part of an offer or contract, nor may it be regarded as representations. All interested parties must verify accuracy and your solicitor must verify tenure and lease information, fixtures and fittings and, where the property has been recently constructed, extended or converted, that planning/building regulation consents are in place. All dimensions are approximate and quoted for guidance only, as are floor plans which are not to scale and their accuracy cannot be confirmed. Reference to appliances and/or services does not imply that they are necessarily in working order or fit for purpose.
In order to be transparent as a local and independent business. Please be aware that we can recommend a variety of services that can assist you with a sale or purchase. Please be aware that we will receive a referral fee for:
- Conveyancing services - Via a local solicitor. We receive a referral fee of £75 only upon completion of the sale.
- Independent Mortgage advice - Via a local adviser. All fees are dependant on the purchase price and can be confirmed directly should a customer wish for clarification.
Please Note: These details have been prepared in good faith from information taken during our inspection of the property. They have not yet been verified by the seller and should therefore not be relied on in any way and used for general information only.
Updated: June 2021.
Stamp Duty Calculator
Are you looking to buy a property either now or in the near future? Then let us help you quickly and easily calculate the Stamp Duty.
Simply enter the purchase price then the stamp duty information is calculated instantly.
