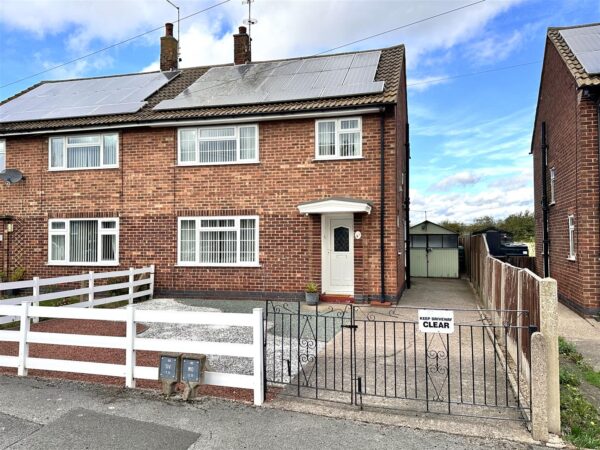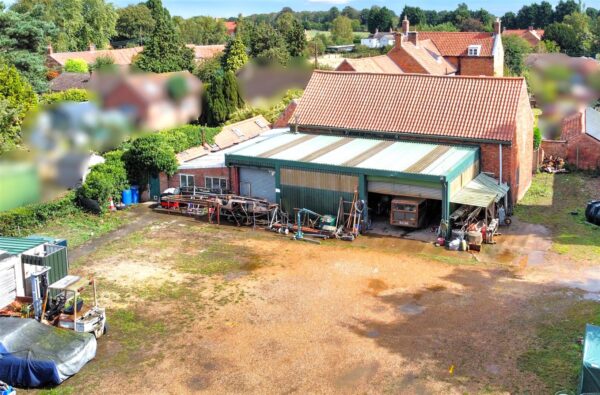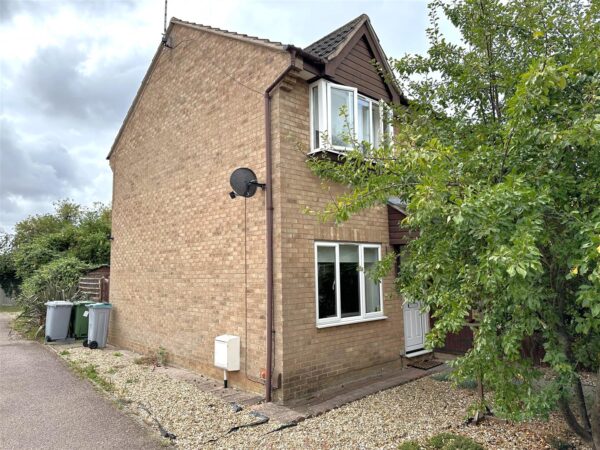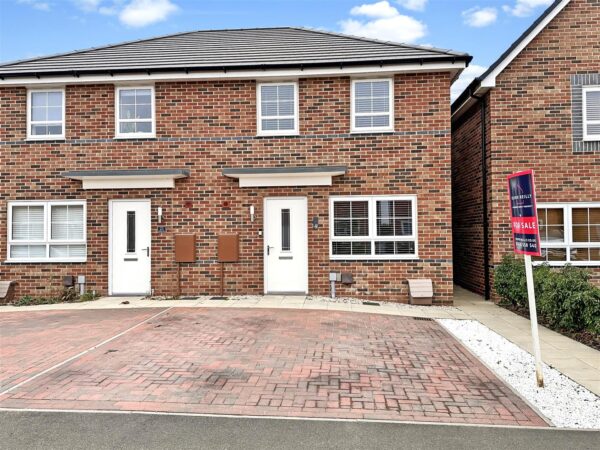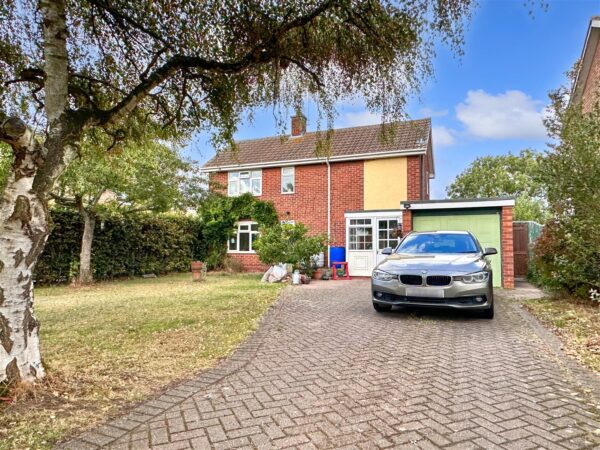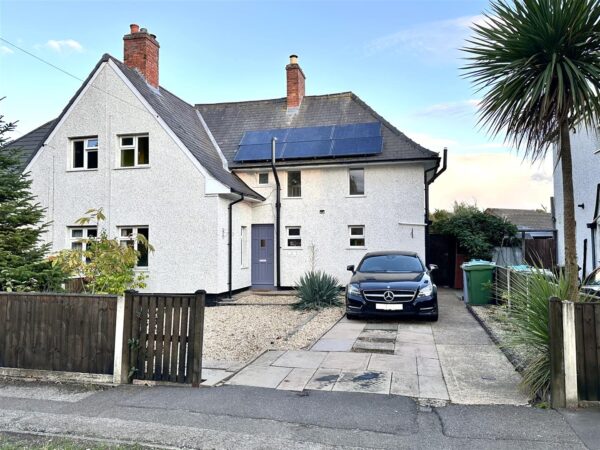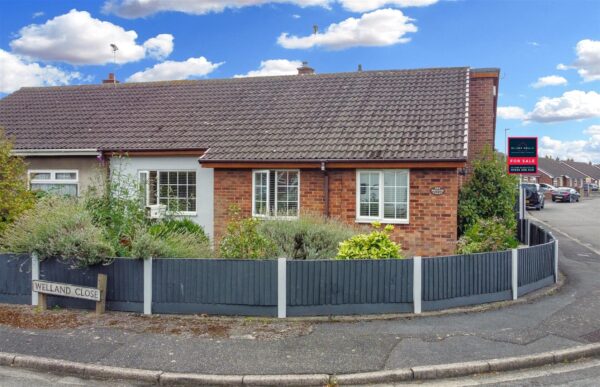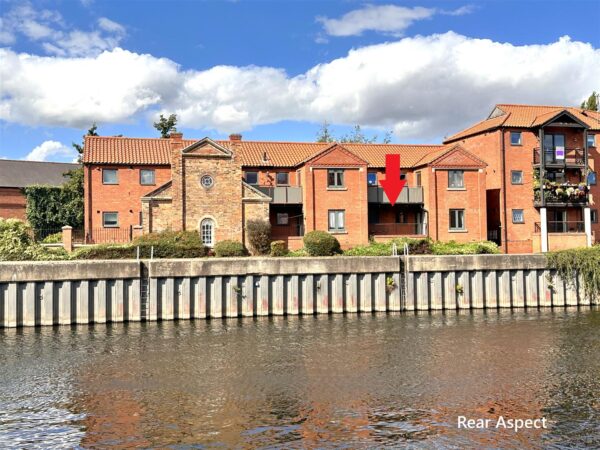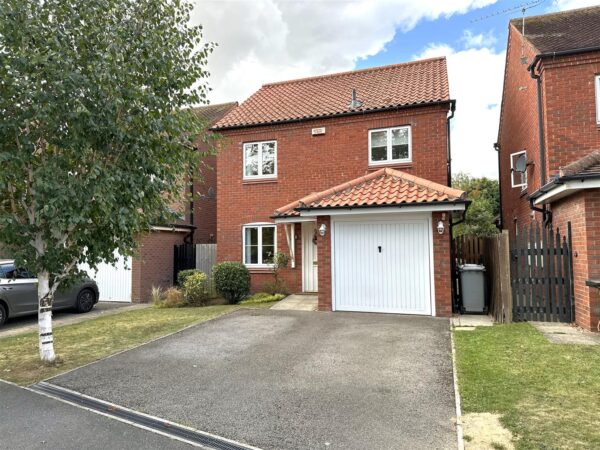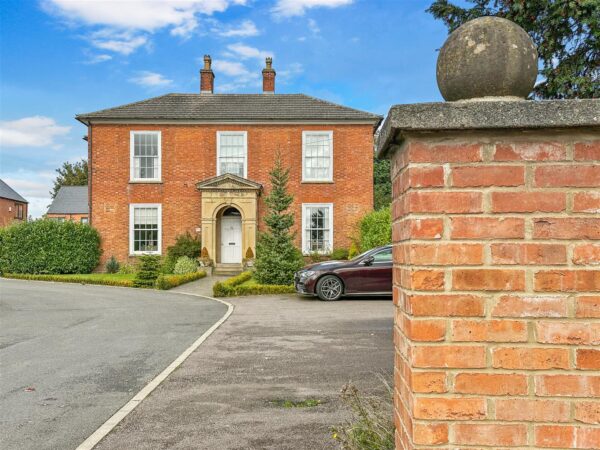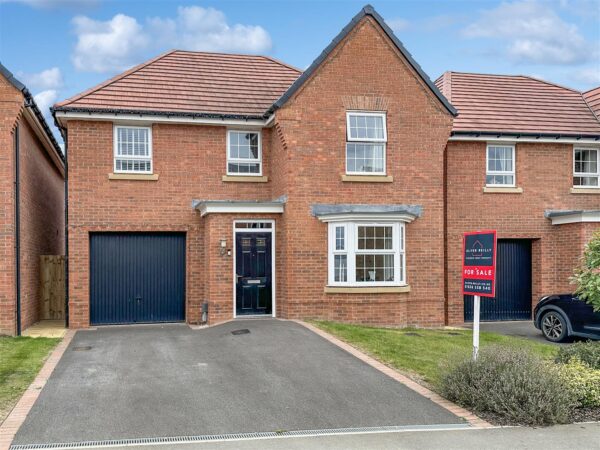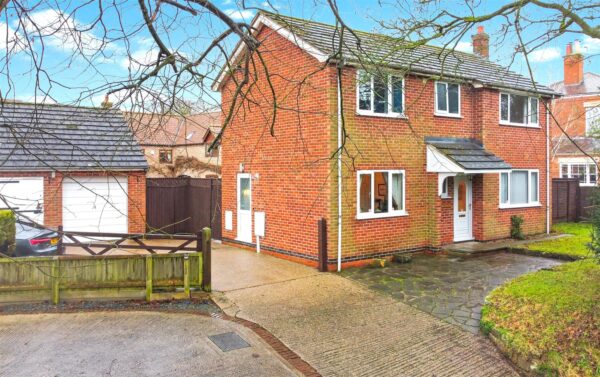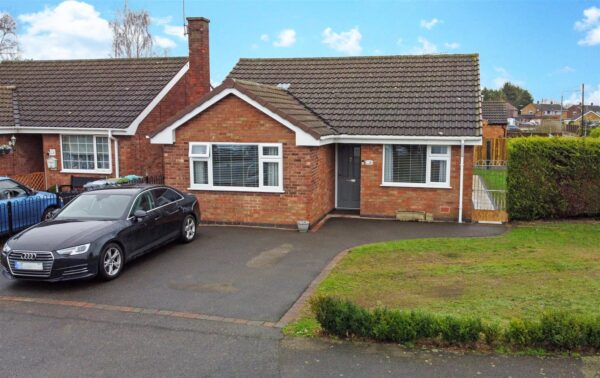Crow Park Avenue, Sutton-On-Trent, Newark
Guide Price: £190,000 - £200,000. MAKE IT YOUR OWN!... This spacious three bedroom semi-detached home offers great accommodation that is well proportioned and perfect to add your own stamp to! Enjoying a popular position in a HIGHLY DESIRABLE and extremely WELL-SERVED village location!.. Packed with amenities and boasting great transport links onto the A1 and A46.
Having been well-maintained and loved and looked after, this attractive family-sized home showcases an expansive internal layout, almost reaching 1,000 square/ft comprising: Entrance hall, a large lounge, separate dining room, fitted kitchen and a sizeable multi-functional conservatory.
The first floor hosts THREE WELL-APPOINTED BEDROOMS. All enhanced with fitted wardrobes/ storage cupboards, a modern shower room and separate W.C.
Externally, the property is approached with a gated driveway. Allowing off-street parking for multiple vehicles, leading down to a DETACHED GARAGE. Equipped with power and lighting.
There is a charming, low-maintenance and fully enclosed rear garden, which promises to be a lovely external space to relax in. Enhanced by an UNSPOILED OUTLOOK BEHIND!
Further benefits of this handsome and homely residence include uPVC double glazing throughout and oil fired central heating. There are leased solar panels to the front roof elevation.
YOUR NEXT CHAPTER AWAITS.. with a great opportunity to make this house your own! Marketed with **NO ONWARD CHAIN!**
