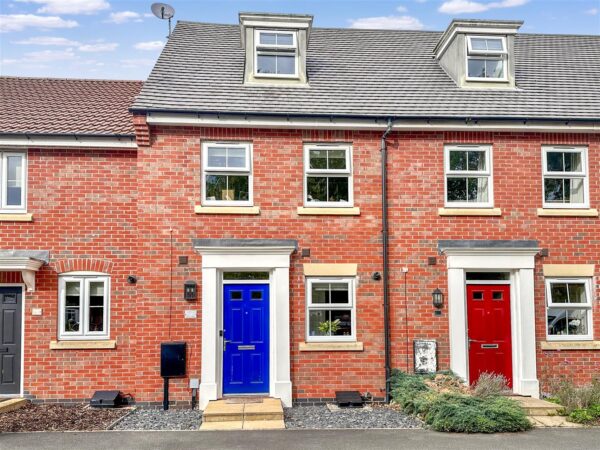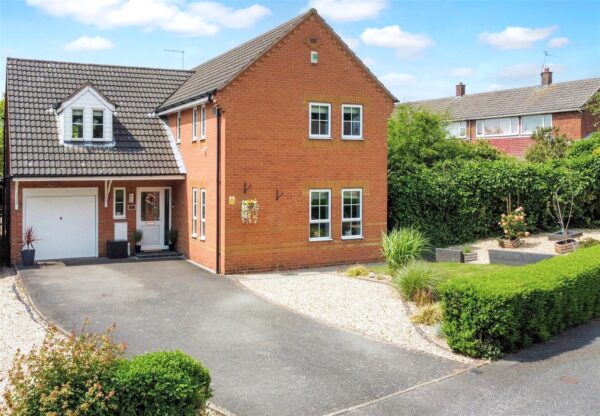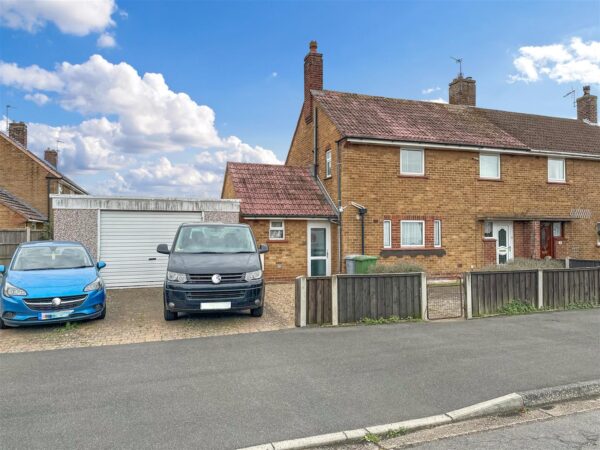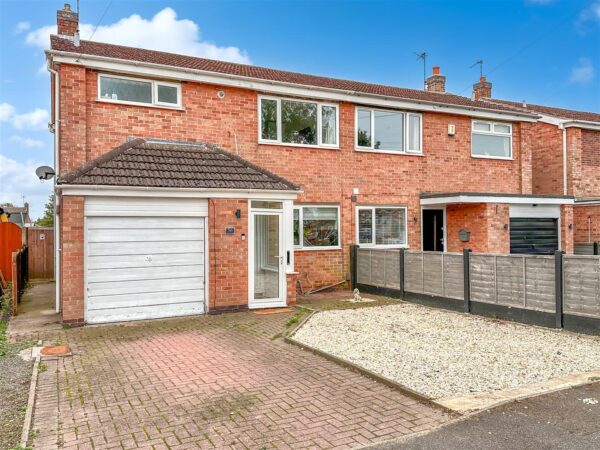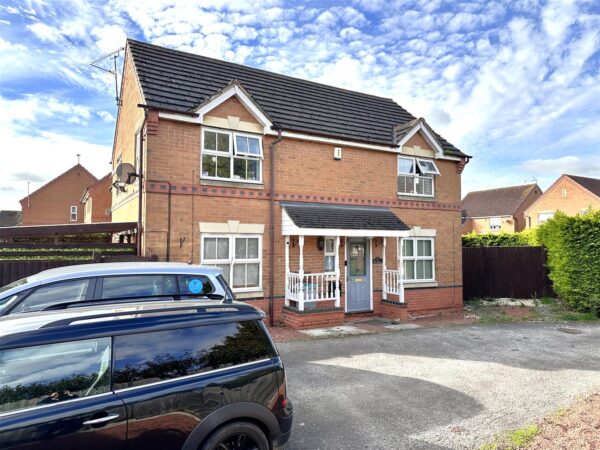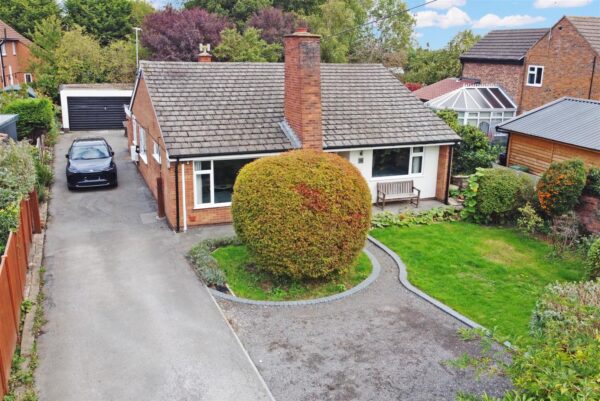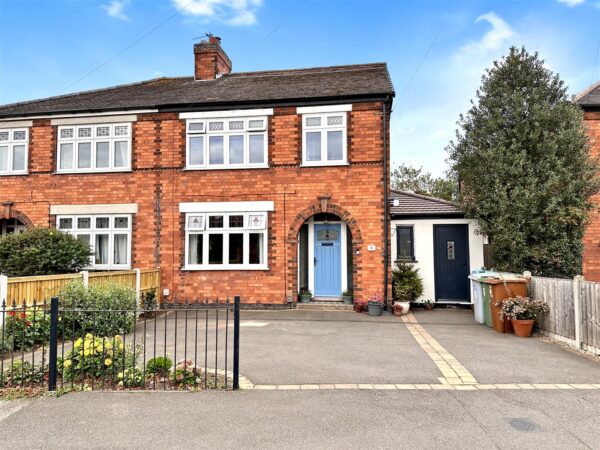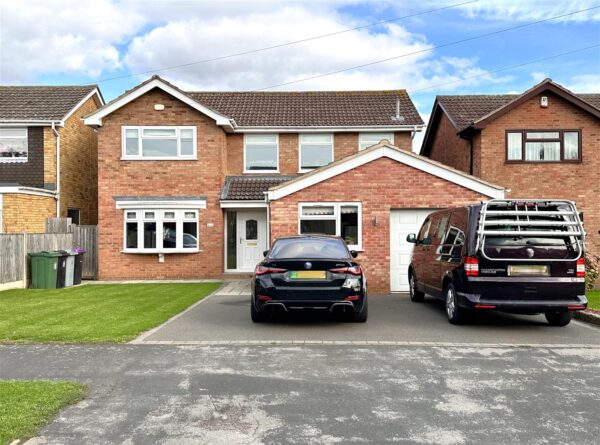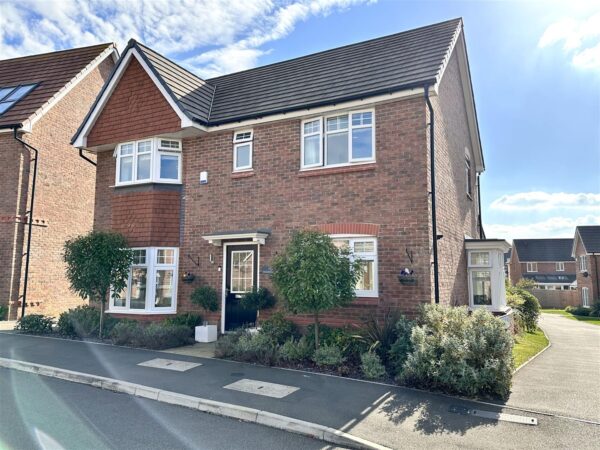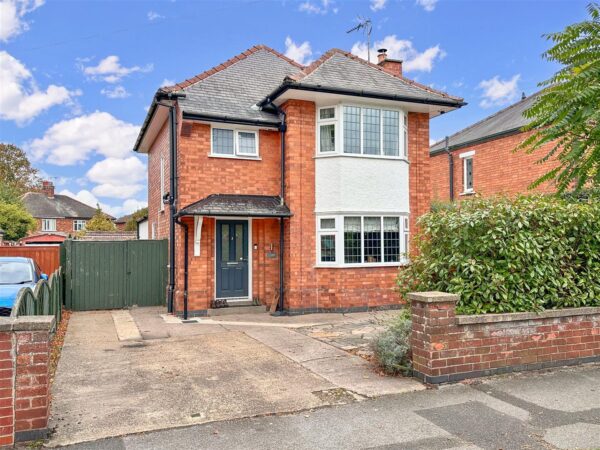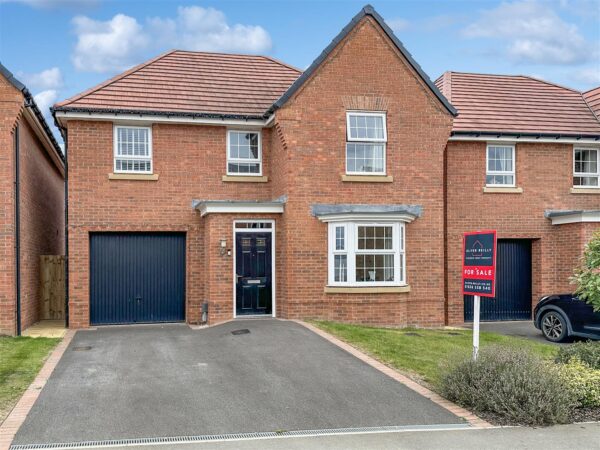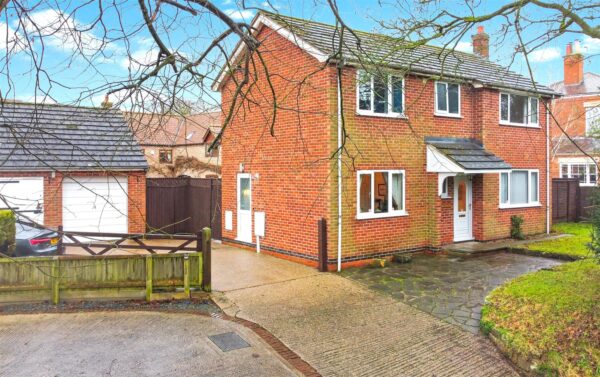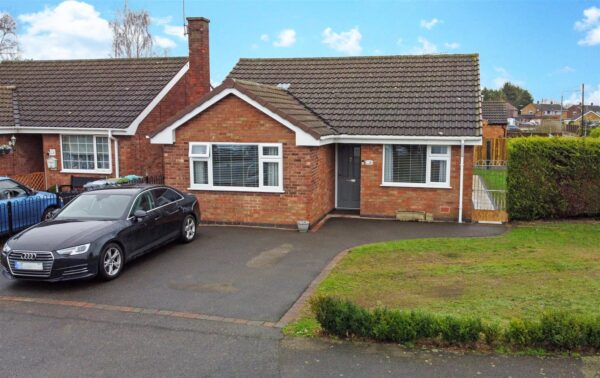Pach Way, Fernwood, Newark
Guide Price: £210,000 - £220,000. A TANTALIZING TARDIS-LIKE TOWN HOUSE..!
It's all about LOCATION! LOCATION! LOCATION! here... This cracking contemporary home is pleasantly positioned in the heart of the ever popular modern-day village of Fernwood. Central to a range of local amenities and boasting ease of access onto the A1 and A46. The property enjoys an attractive outlook to both the front and rear of the house. Captivating a calm and quiet position.
The appreciation we have for this marvellous home exudes further from the moment you step inside... Promising a wealth of warmth, great living flexibility and IMPECCABLE PRESENTATION THROUGHOUT!
The expansive and flexible accommodation comprises: Inviting entrance hall, a ground floor W.C, modern fitted kitchen, a LARGE AND LOVELY LOUNGE/DINER with French doors opening out to a private garden.
The first floor provides TWO EXCELLENT DOUBLE BEDROOMS and a central three-piece family bathroom.
The second floor landing hosts a useful fitted storage cupboard and access into a COPIOUS MASTER BEDROOM enhanced by a STUNNING EN-SUITE SHOWER ROOM.
Externally, the house is enhanced by TWO ALLOCATED PARKING SPACES. Situated behind the property. Promoting side-by-side off-street parking.
The charming, well-maintained and appealing low-maintenance rear garden is a wonderful external escape. Benefiting from an artificial lawn and two wonderfully relaxing seating areas. Perfect for entertaining!
Additional benefits of this LOVELY home include uPVC double glazing and gas central heating.
This is a PERFECT PLACE TO CALL HOME!.. Step inside and fall in love today!
