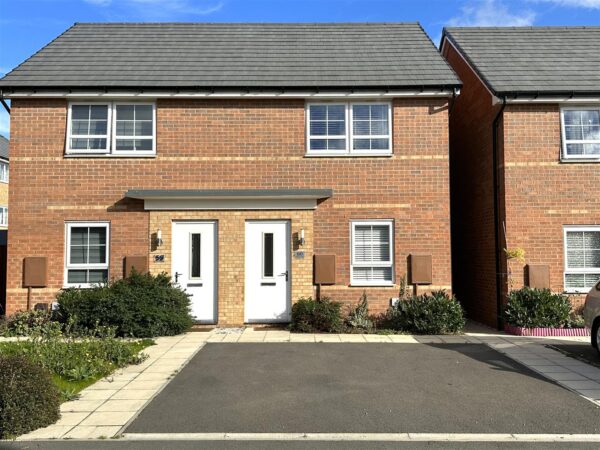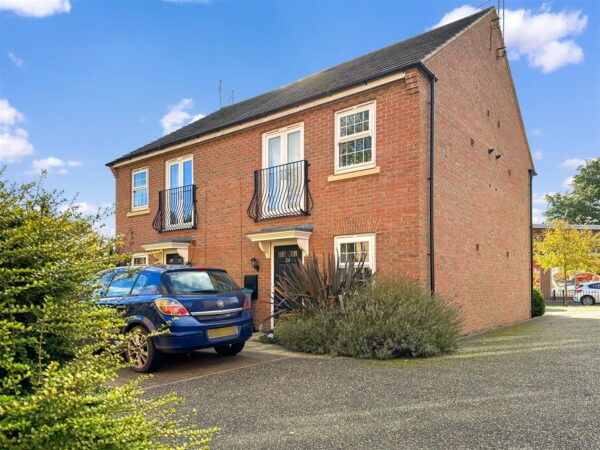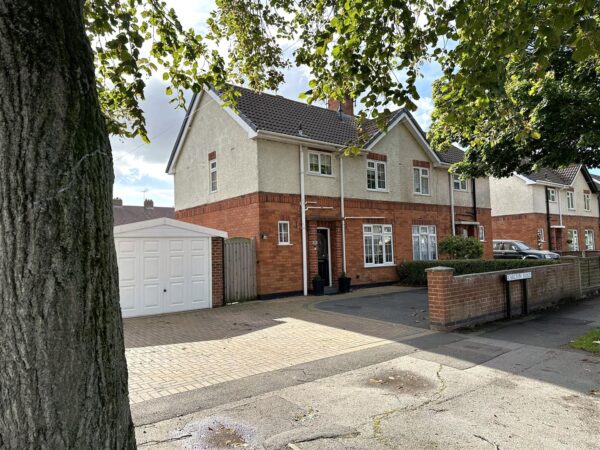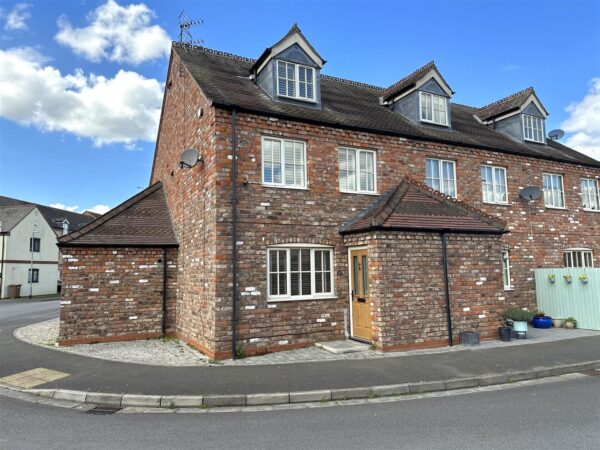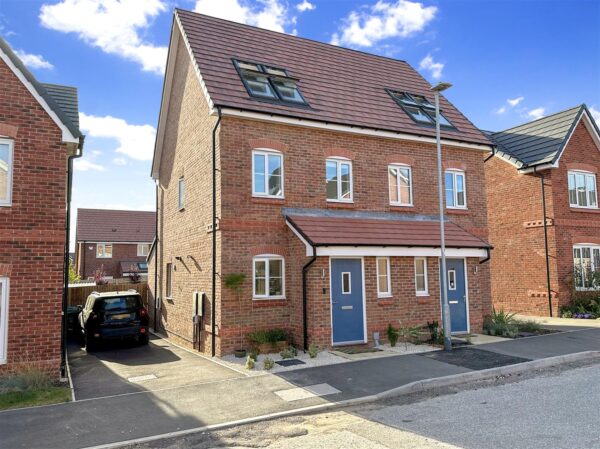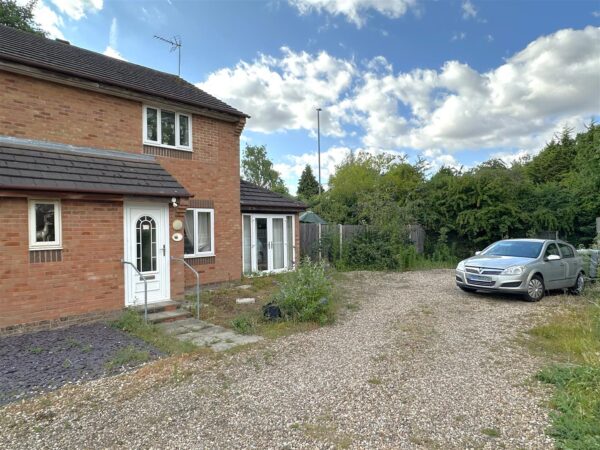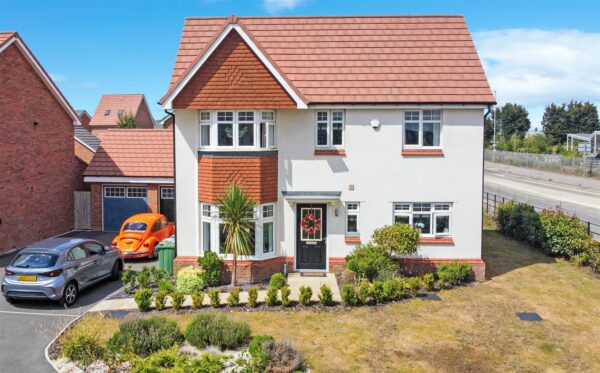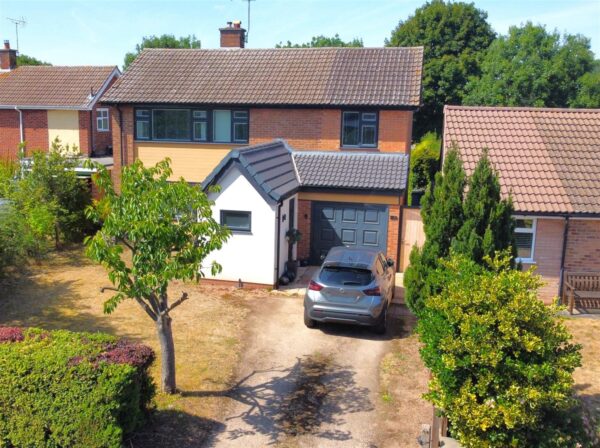Guide Price: £250,000 - £260,000. BIG, BRIGHT AND BEAUTIFUL...!
Look no further as this wonderful family-sized home contains everything you could want... AND MORE..!
Standing proud within a recently established yet HIGHLY SOUGHT-AFTER modern-day cul-de-sac. Close to a wide array of excellent amenities, schools and transport links. Hosting ease of access onto the A1, A46 and into Newark/ Balderton. We are proud to present this TURN KEY READY RESIDENCE. Boasting an expansive three-storey layout. Reaching over 1,000 square/ft of accomodation. From the moment you step inside this gorgeous contemporary home, YOU'LL BE HOOKED! The well-appointed internal layout comprises: Entrance hall, ground floor W.C, WONDEFUL 31FT OPEN-PLAN LIVING/DINING FAMILY KITCHEN. Hosting a wide range of integrated appliances, Velux roof lights and complementary French doors. Opening out onto a lovely decked seating area. The first floor landing hosts two bedrooms and a stylish three-piece bathroom. An upper hall leads up to the SUPERB MASTER BEDROOM, with extensive Velux roof lights, an open wardrobe space and ATTRACTIVE EN-SUITE SHOWER ROOM. Externally, the beautifully maintained rear garden offers a wonderful external escape. Boasting a raised decked seating area. The front aspect provides a MULTI-CAR TARMAC DRIVEWAY. With provision for an electric vehicle (EV) charging point. Further benefits of this SLEEK & STYLISH contemporary cracker, include uPVC double glazing throughout, gas fired central heating and a high energy efficiency rating (EPC: B). PACK YOUR BAGS AND MAKE YOUR MOVE! This absolute GEM promotes contemporary living at its finest!





