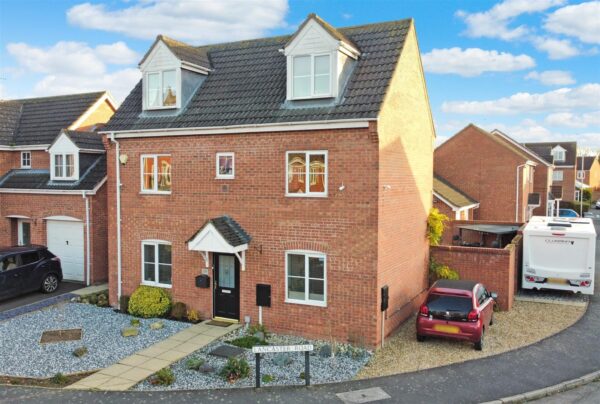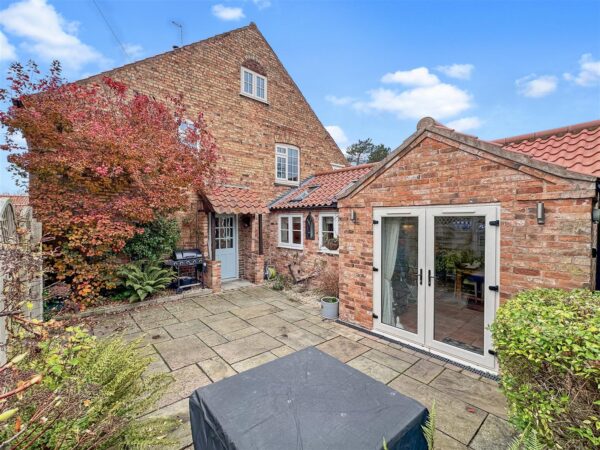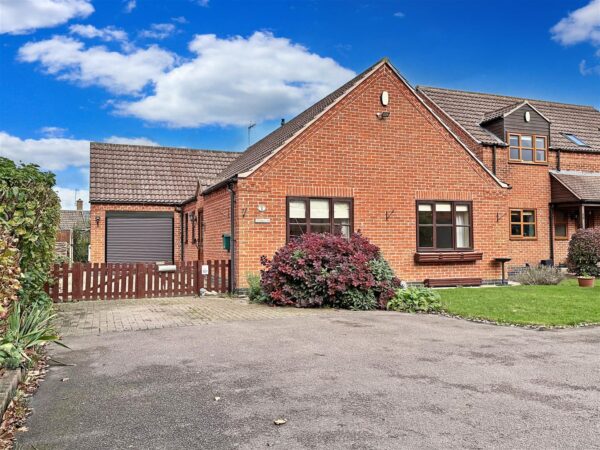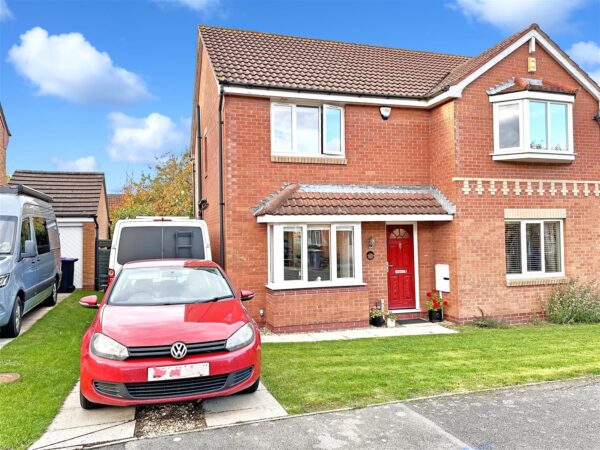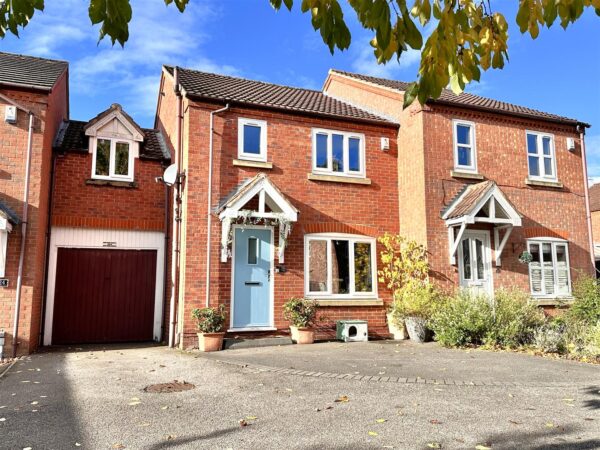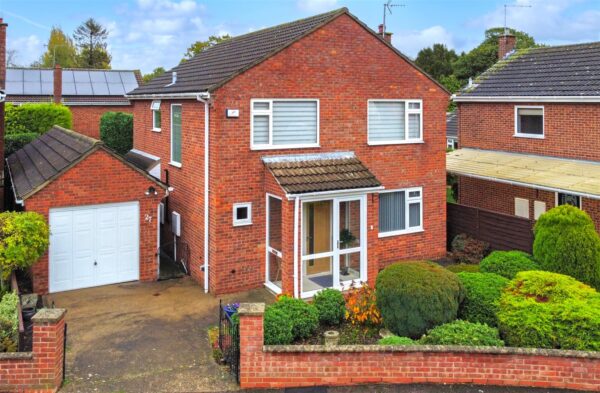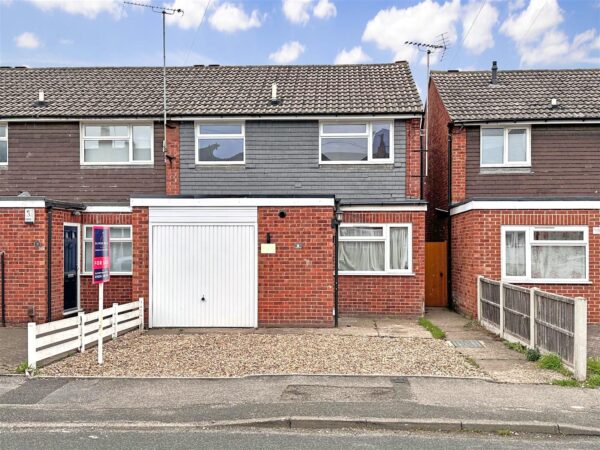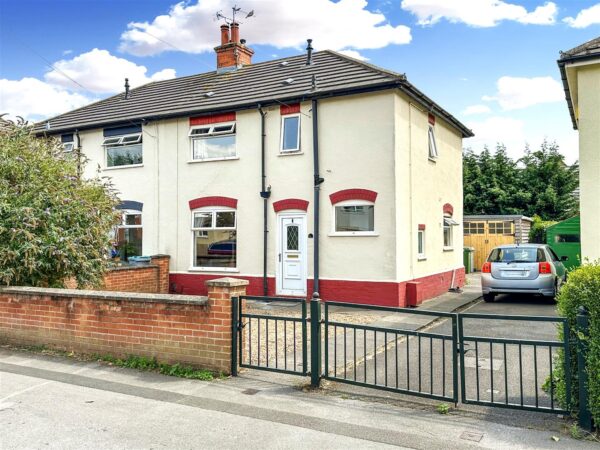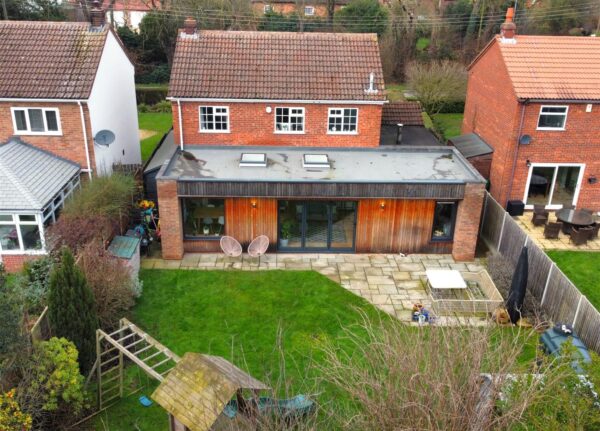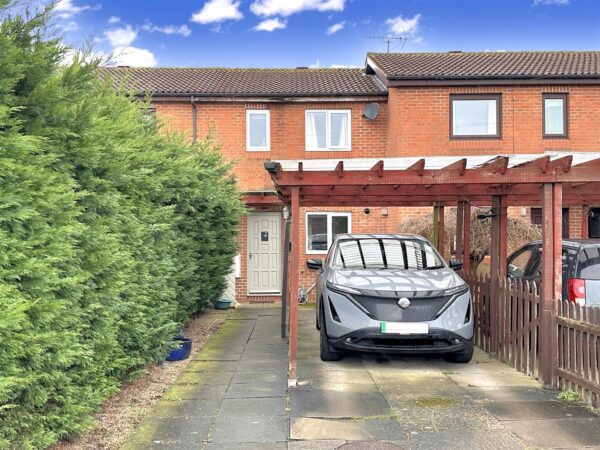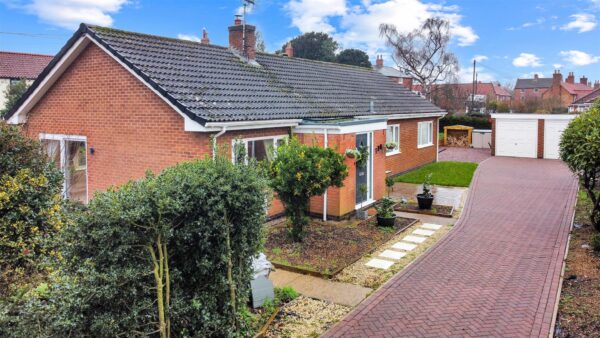Lancaster Road, Coddington, Newark
STYLISH, SUBSTANTIAL & SOUTH-FACING...!
There is definitely more than meets the eye with this wonderful FOUR DOUBLE BEDROOM detached family home. STANDING PROUD on a CAPTIVATING CORNER PLOT with EXTENSIVE PARKING OPTIONS! Conveniently situated for immediate access onto the A1, A46 and to Newark Town Centre.
If you're searching for a trendy, tardis-like contemporary home, full of pride, personality and generous living flexibility... LOOK NO FURTHER! This MAGNIFICENT MODERN GEM simply MUST BE VIEWED!... In order to be fully appreciated.
This copious contemporary home showcases an adaptable layout comprising: Entrance hall, ground floor W.C, a LARGE DUAL-ASPECT LIVING ROOM with feature fireplace and French doors out to an Indian sandstone seating area.
The OPEN-PLAN DINING KITCHEN is a real head turner! Creating a flowing and functional family-sized space. This quality fitted kitchen hosts a range of integrated appliances, including an all important wine fridge! and open-access into a utility room.
The first floor hosts a three-piece bathroom and TWO DOUBLE BEDROOMS. The lovely master bedroom is enhanced by EXTENSIVE FITTED WARDROBES and an EN-SUITE SHOWER ROOM
The second floor provides TWO FURTHER DOUBLE BEDROOMS! Both promoting the excellent level of living flexibility available.
Externally, you'll fall HEAD OVER HEELS for the BEAUTIFULLY LANDSCAPED & SOUTH-FACING GARDEN! With access into a useful external store and a DETACHED DOUBLE GARAGE. Providing a multi-functional home office. All equipped with power and lighting! There is a DOUBLE-WIDTH DRIVEWAY in front of the garage, located at the back of the house. The corner plot position ensures AMPLE OFF-STREET PARKING suitable for a caravan.
Additional benefits of this warm and welcoming residence include uPVC double glazing and gas central heating, via a modern boiler, installed in the last 2 years.
YOUR NEXT CHAPTER AWAITS!... Inside this firm family favourite!
