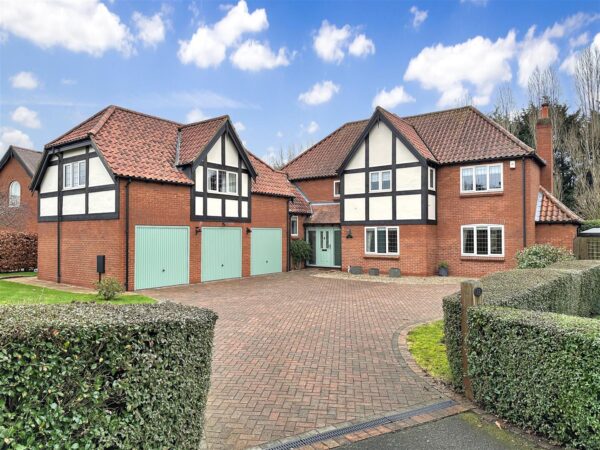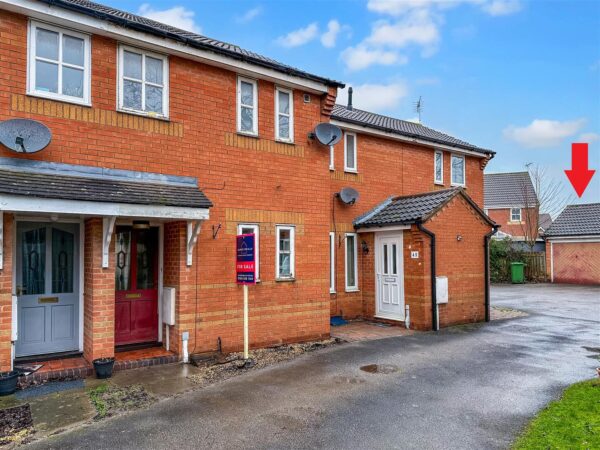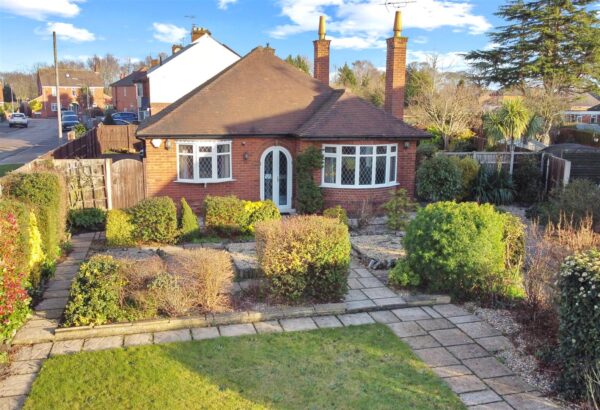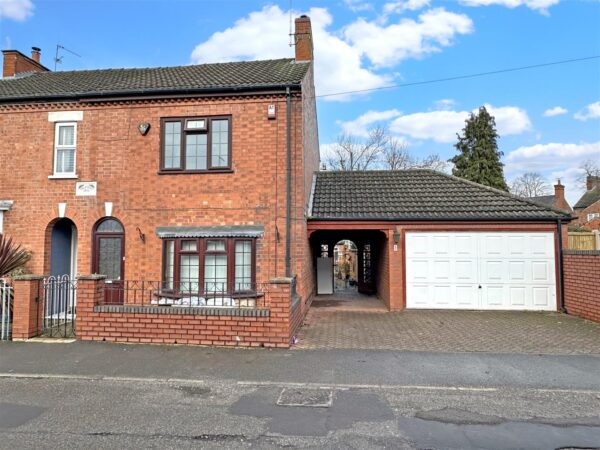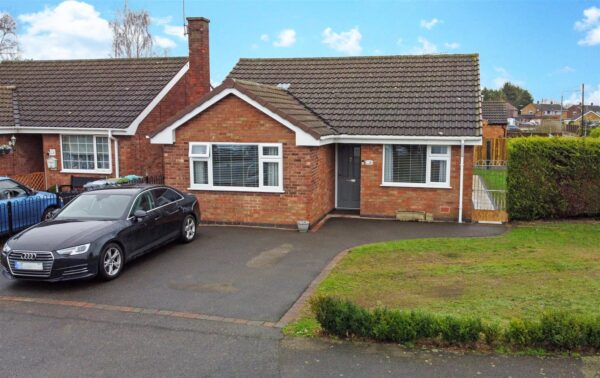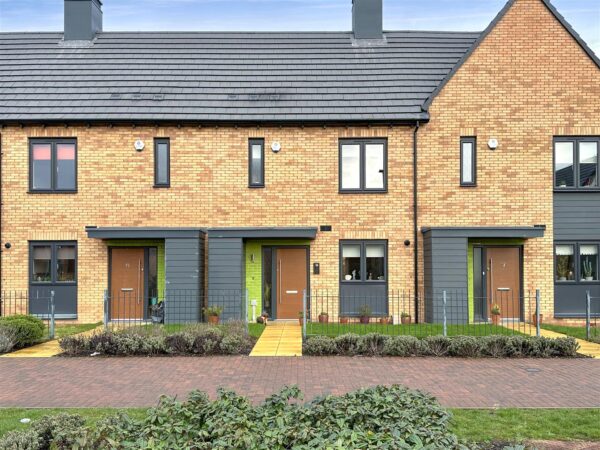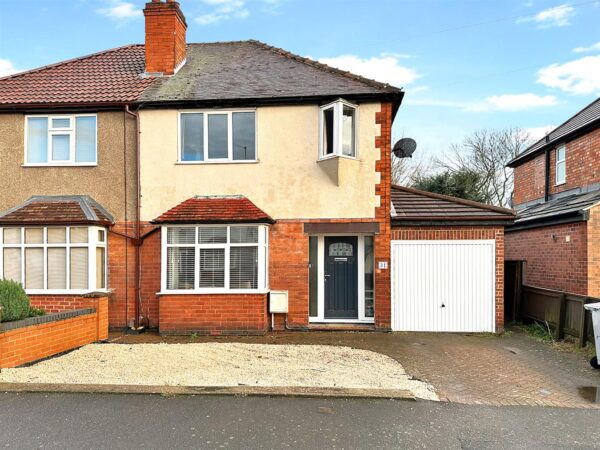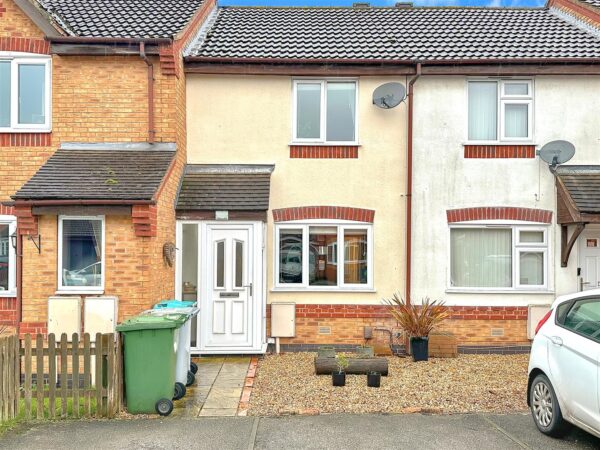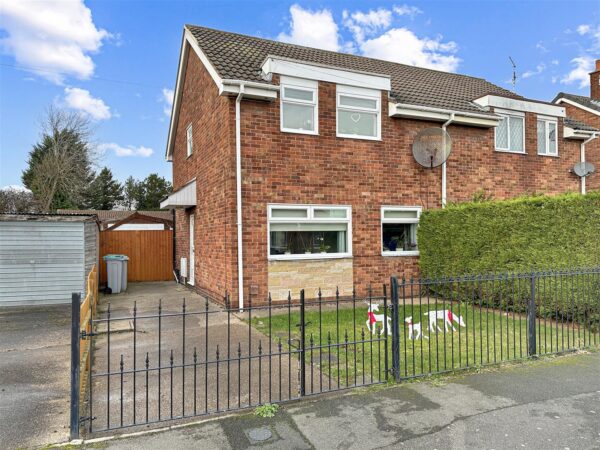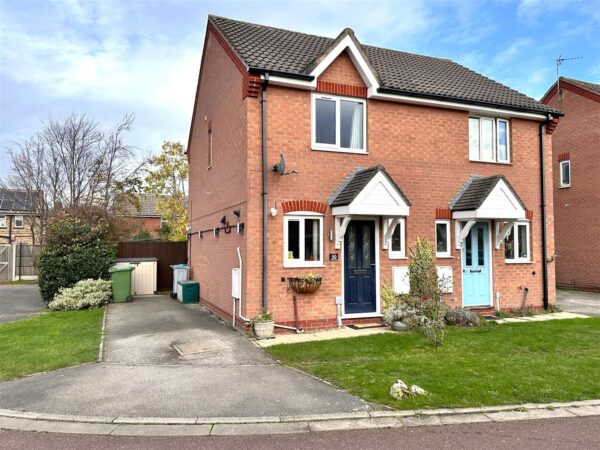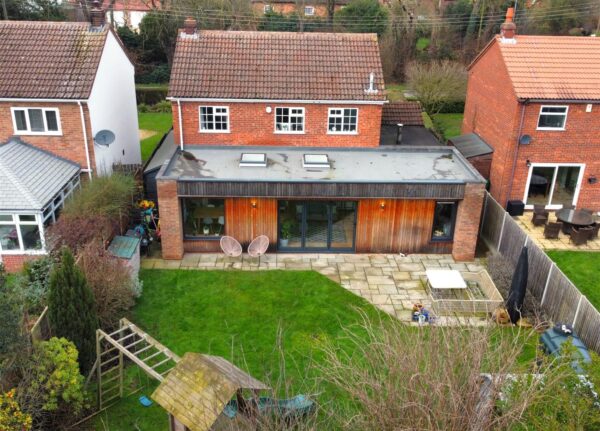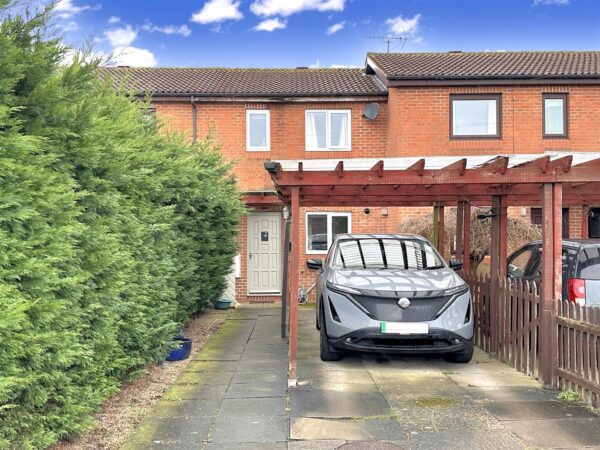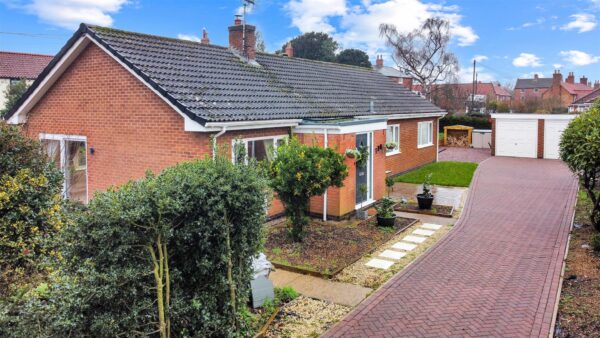Chantry Lodge, Glebe Park, Balderton, Newark
LOCATION, LOCATION, LOCATION!!!
Welcome to 'Chantry Lodge'. A CHARMING, CAPTIVATING & EXPANSIVE detached executive home. Pleasantly positioned on a mesmerizing 0.28 of an acre private plot. STANDING PROUD in one of Newark's most desirable residential cul-de-sac's. Convenient for access to a full range of excellent amenities and transport links. Promising ease of access onto the A1, A46 and to Newark Town Centre.
This IMPRESSIVE & IMPOSING home will attract you from the moment you arrive, showcasing an appealing Mock-Tudor design, with an INTEGRAL TRIPLE GARAGE, equipped with power, lighting and MULTI-PURPOSE ROOM ABOVE. Which could easily be utilised as a sixth bedroom, games room or home office!
The SUBSTANTIAL FREE-FLOWING LAYOUT offers IN EXCESS OF 3,500 SQUARE/FT of spacious and HIGHLY ADAPTABLE ACCOMODATION comprising: Entrance porch, flowing through to an inviting reception hall, a ground floor W.C, study, GENEROUS GRANITE FITTED DINING KITCHEN with AGA. Open-plan through to a sitting room, a separate utility room, dining room, a large lounge with eye-catching feature fireplace with inset gas fire and a separate garden room, overlooking the lovely rear garden.
The first floor landing hosts a FOUR-PIECE FAMILY BATHROOM and FIVE EXCELLENT SIZED BEDROOMS. Three of which provide fitted wardrobes and TWO EN-SUITES.
Externally, you'll be in awe of the FLAWLESS FEEL OF SPACE & SERENITY. Enjoying a large and private rear garden, equally matched in size by a wonderful frontage. Hosting an EXTENSIVE BLOCK PAVED DRIVEWAY! Suitable for a wide range of vehicles.
Additional benefits of this FABULOUS FAMILY-SIZED HOME include upgraded uPVC double glazing and external doors; a functional alarm system and gas central heating including a 'HIVE' controlled system.
Opportunities like this are rare!...WHY WAIT?...YOUR FOREVER HOME IS JUST A CALL AWAY!...
