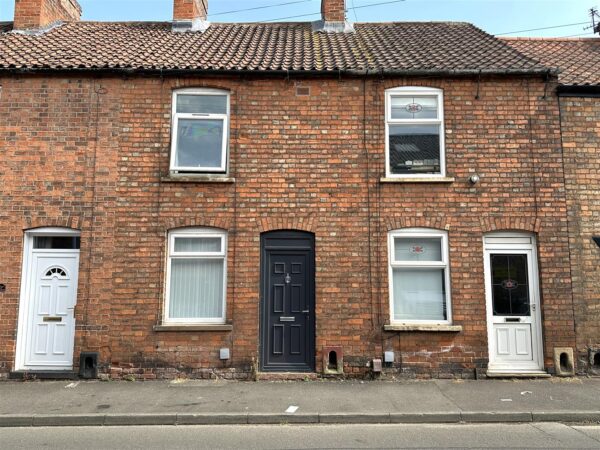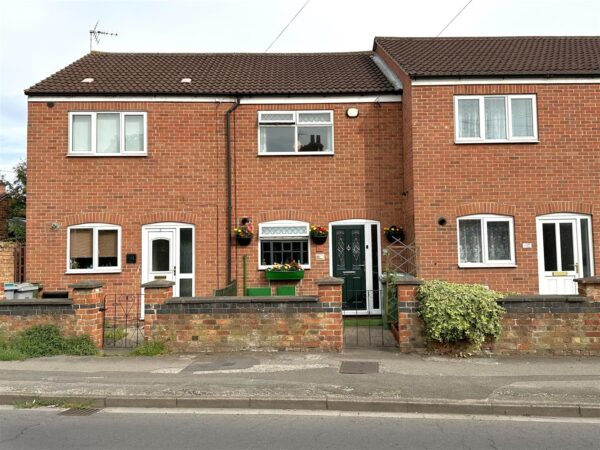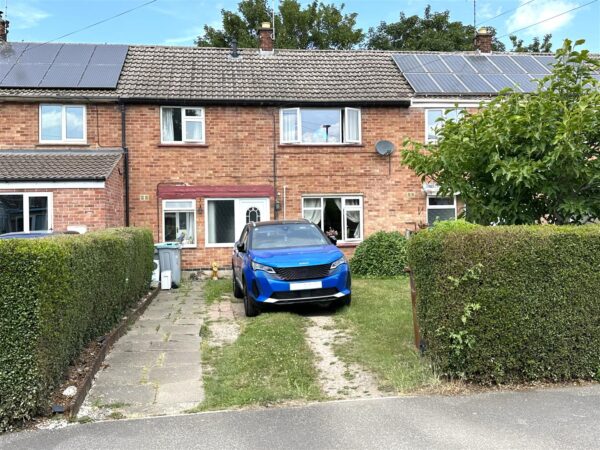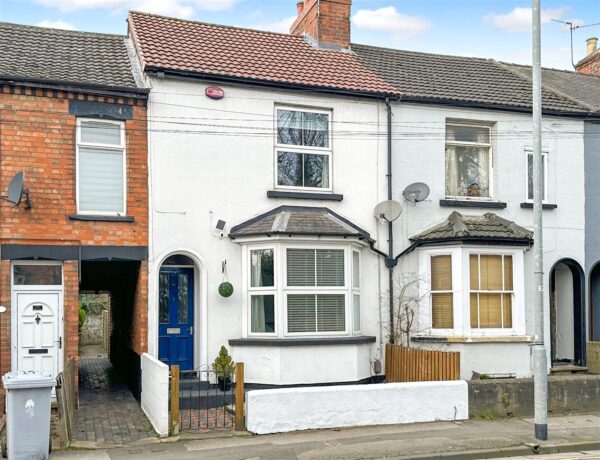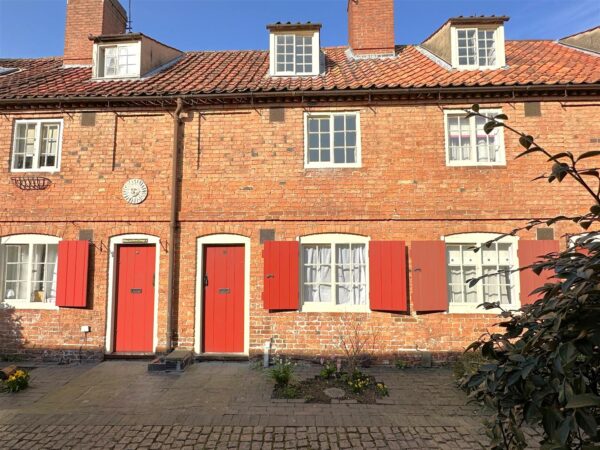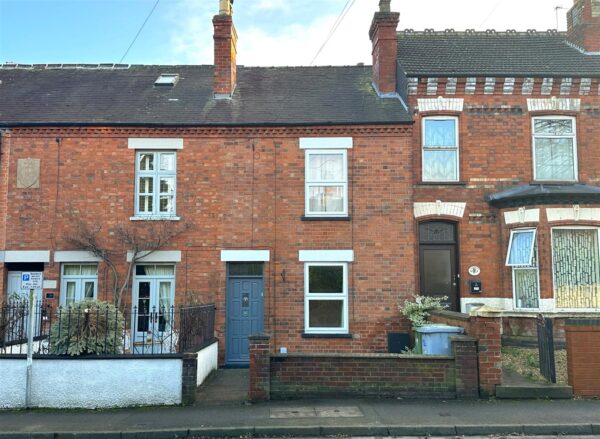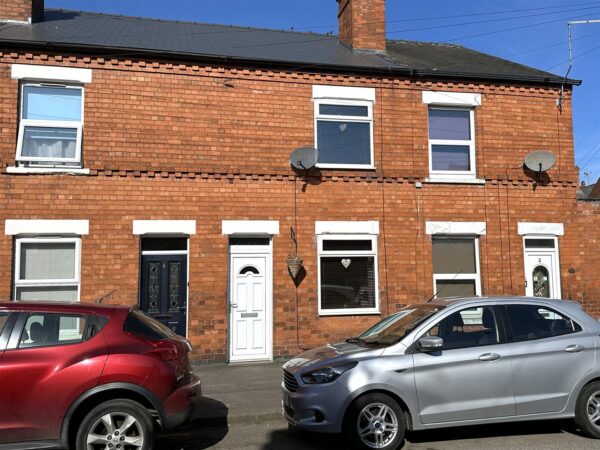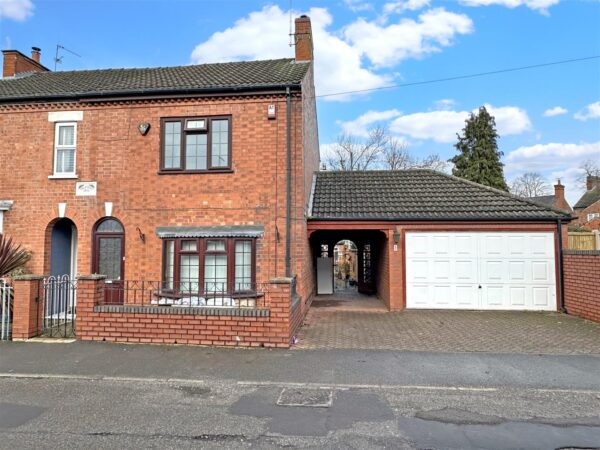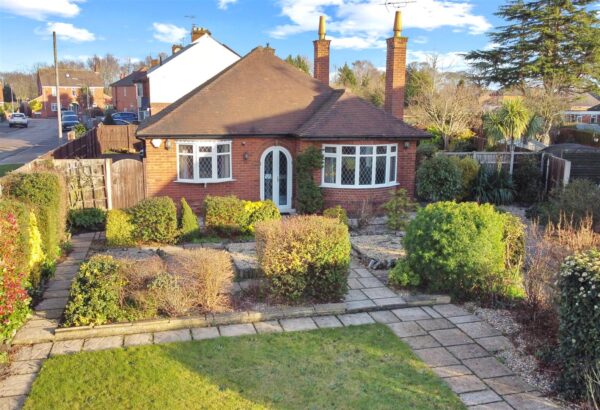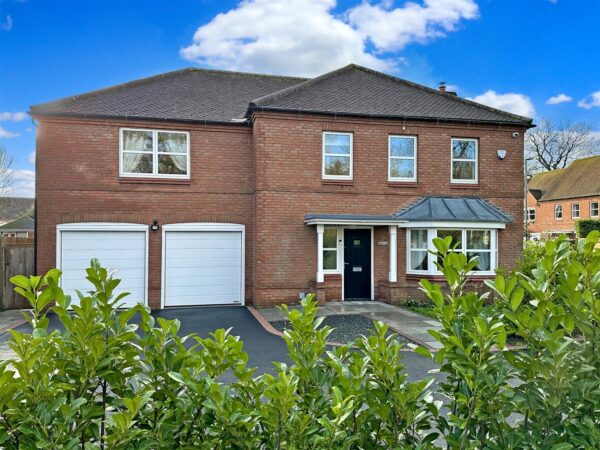Cross Street, Newark
Guide Price: £130,000 - £140,000. GET YOUR FOOT ONTO THE LADDER...!
This centrally located terrace home is an ideal first time purchase. Set within comfortable walking distance to Newark Town Centre, surrounded by a host of excellent amenities. Whilst also promoting ease of access to main road links and both train stations.
This well-maintained residence provides a deceptively spacious internal layout, comprising: Lounge, inner hall, separate dining room, spacious modern kitchen, rear lobby/ utility area and a three-piece bathroom. The first floor hosts TWO DOUBLE BEDROOMS.
Additionally, there is a large cellar store room. Boasting great potential to be utilised into further living space. Subject to relevant building regulations/ approvals.
Externally, the property has a low-maintenance rear courtyard.
Further benefits include uPVC double glazing throughout and gas fire central heating.
MAKE YOUR MOVE! This is a great opportunity to acquire a prime position, close to the hustle and bustle of Town Centre living!
