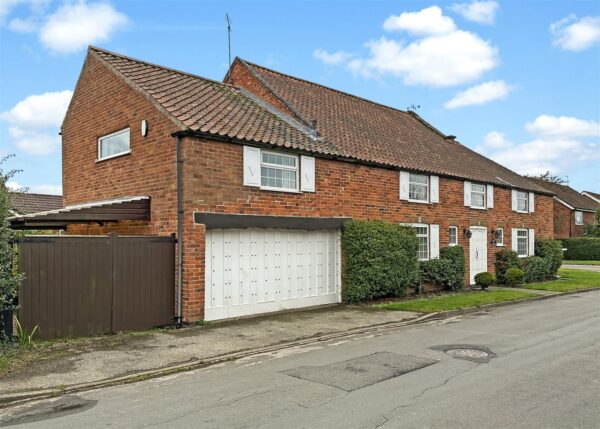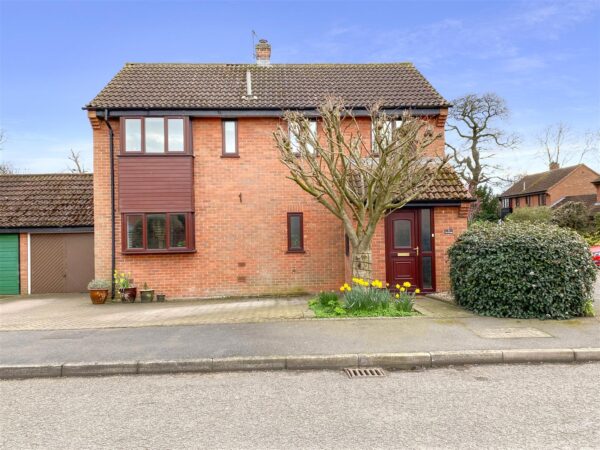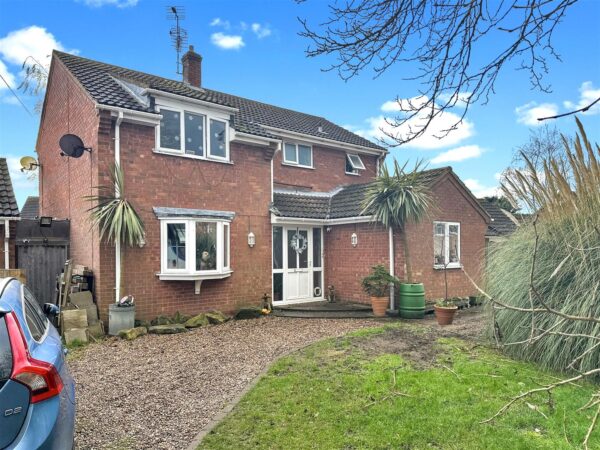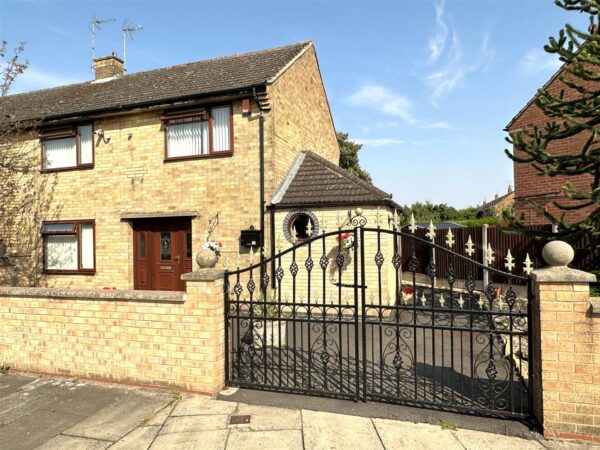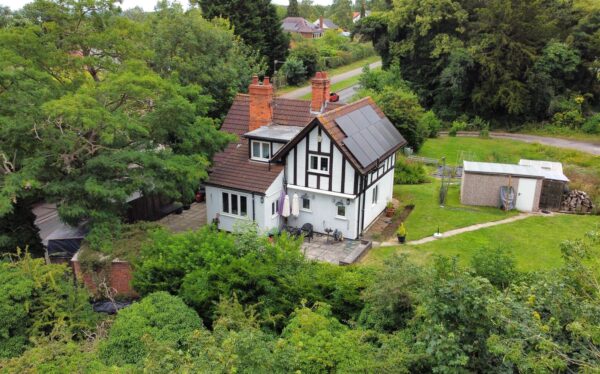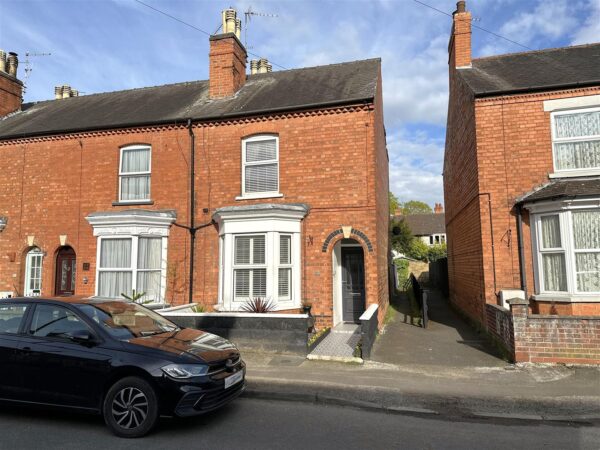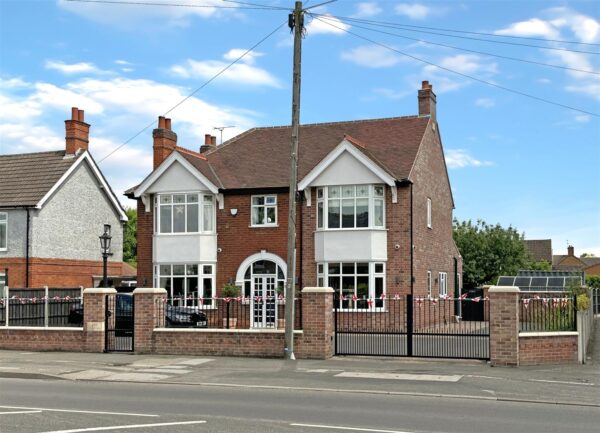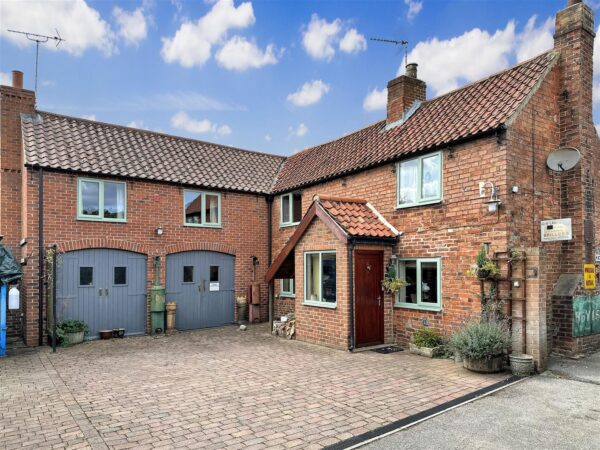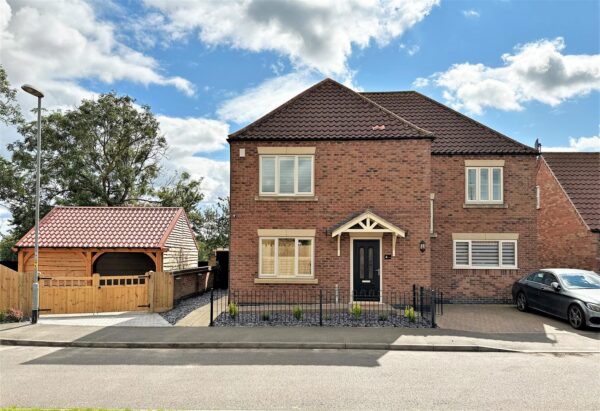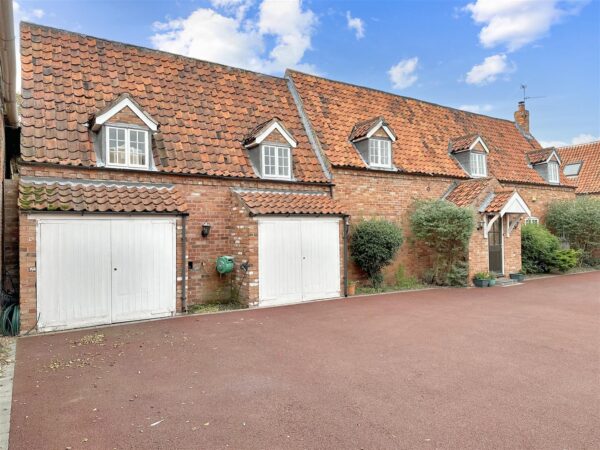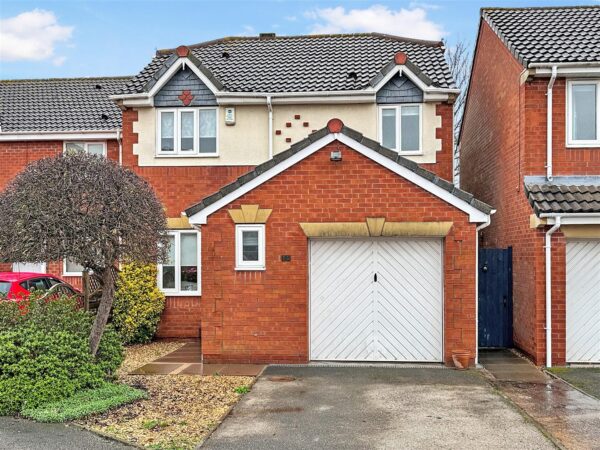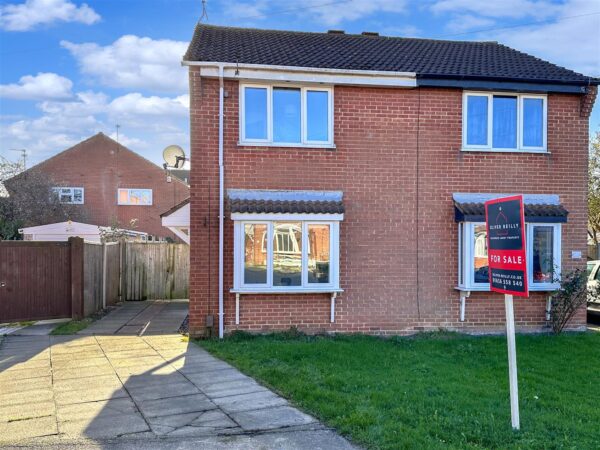Woodhill Farmhouse, Woodhill Road, Collingham, Newark
Guide Price: £540,000 - £560,000. A CAPTIVATING CHARACTER-FILLED CRACKER!
Woodhill Farmhouse really is the PERFECT FIND! Standing proud on a popular residential road, within the IMMENSELY DESIRABLE and EXTREMELY WELL-SERVED village of Collingham. Hosting a wonderful array of amenities, schooling options and transport links. Including ease of access to Lincoln and Newark-on-Trent.
Oozing an abundance or originality and exposed period features, this gorgeous and attractive individual home truly is believed to date back over 300 years. Brimming with charm, a lasting heritage and an instantaneous warmth of a much-loved family residence. The former farmhouse boasts an expansive and superbly versatile layout, spanning in excess of 2,600 square/ft. Comprising: Entrance porch, a welcoming reception hall, ground floor W.C, spacious breakfast kitchen with a range of integrated appliances and a pantry. A large utility room, sizeable beamed lounge, wonderful garden room with Velux roof-lights ,an oval-shaped sitting room and separate dining room. The first floor landing leads to an inner hallway into the DUAL-ASPECT master bedroom with en-suite bathroom. There are THREE FURTHER DOUBLE BEDROOMS. A study area and a four-piece family bathroom.
Externally, the property occupies a magnificent 0.22 of an acre private plot. The front aspect is greeted with double gates opening onto a driveway with carport. Parking is also available in front of the integral DOUBLE GARAGE. Providing power, lighting and scope to be utlised into additional living space. Subject to relevant approvals. The substantial rear garden is highly-private and beautifully established with further development potential. Subject to planning approval.
Further benefits of this splendid, enchanting and substantial home include uPVC double glazing, an alarm system and gas fired central heating.
UNLOCK THE DOOR... To the home of your dreams. Bursting with potential and personality! Marketed with **NO CHAIN!**
