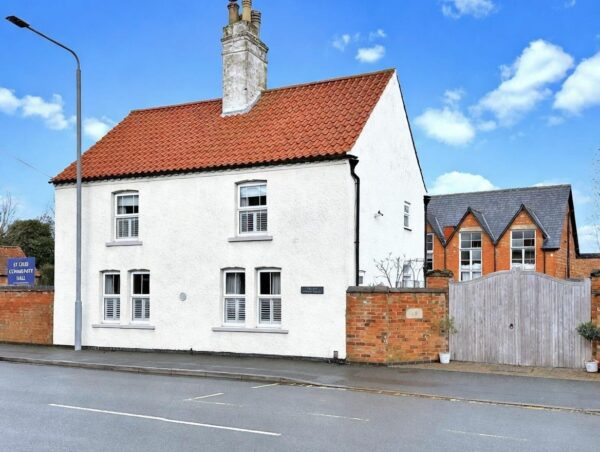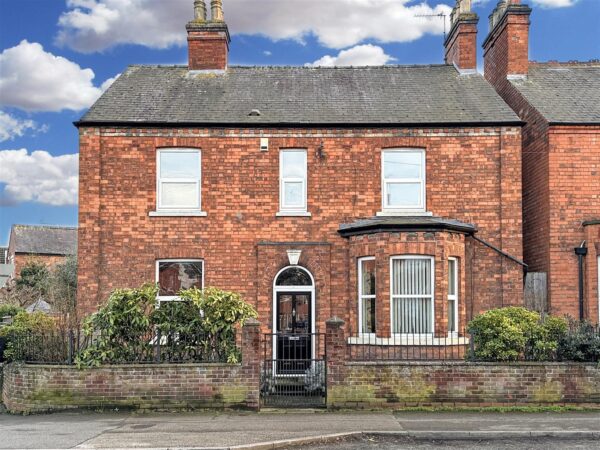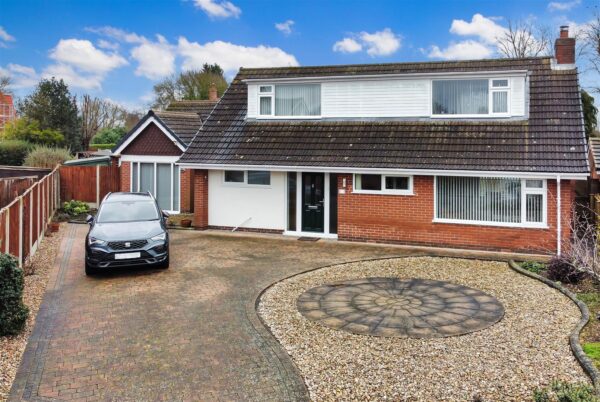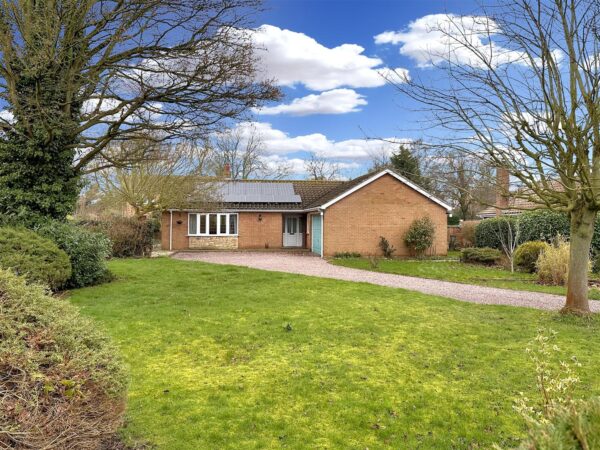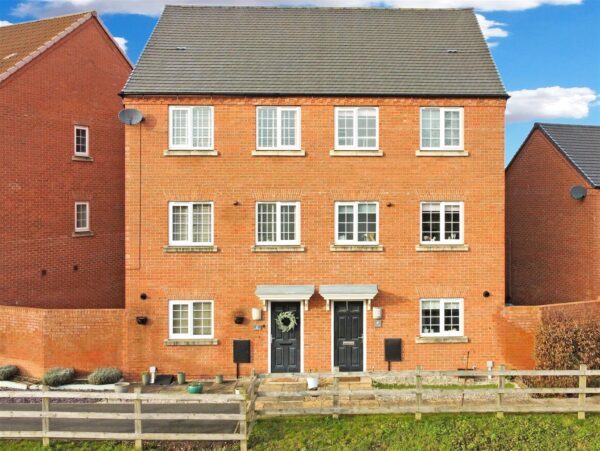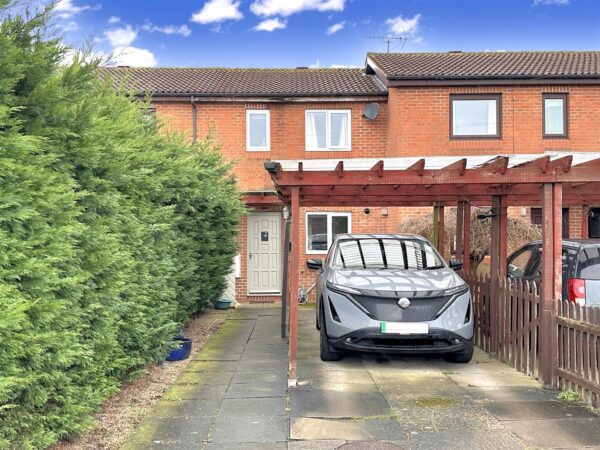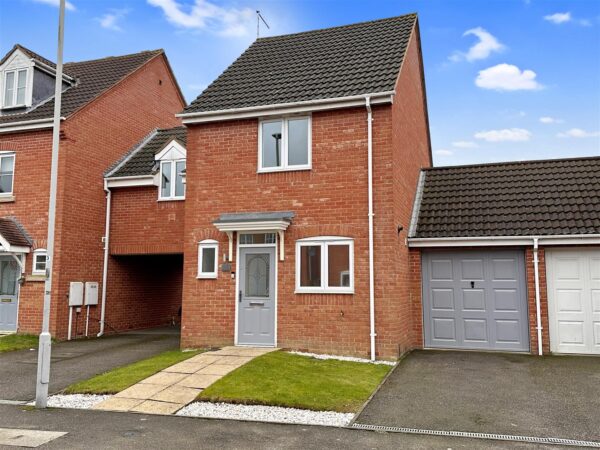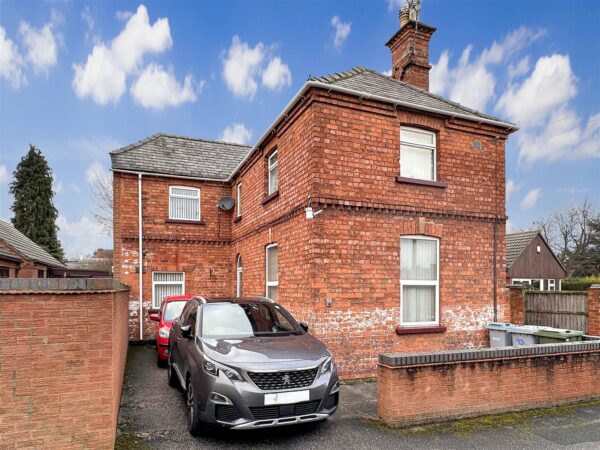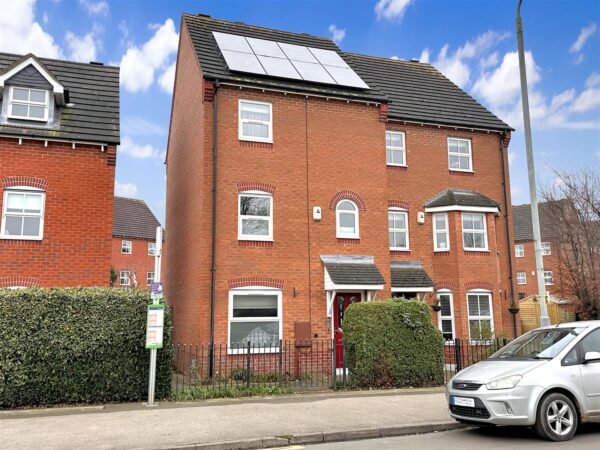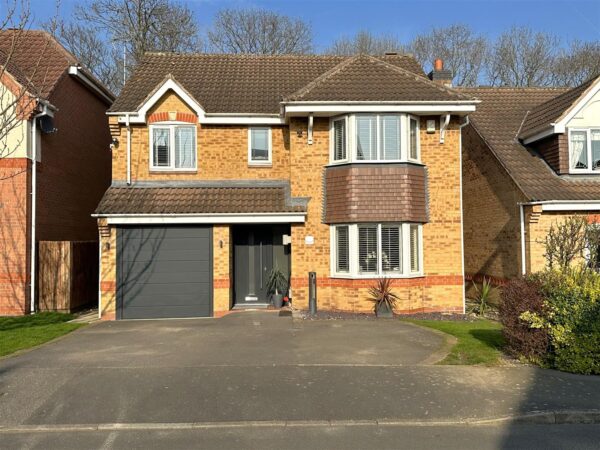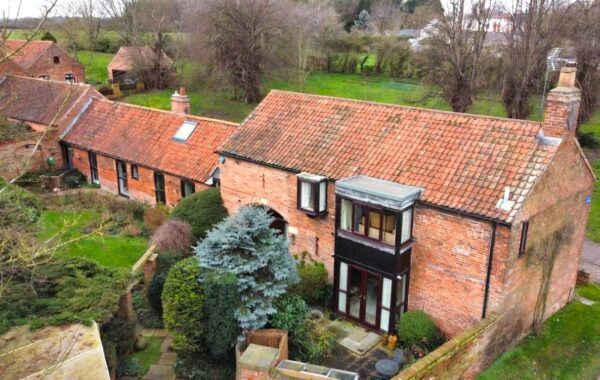The Old School House, Main Street, Balderton, Newark
Guide Price: £260,000 - £265,000. PERIOD PROPERTY PERFECTION!!!
Embrace the individuality inside this gorgeous 18th Century detached cottage. Primely situated in the heart of Balderton. Owning a captivating view of the local St. Giles Church and within walking distance to heaps of excellent on hand amenities.
Not only is this attractive period home oozing with CHARACTER & ORIGINALITY it showcases STAND-OUT PERSONALITY and functional CONTEMPORARY LIVING. Presented to the HIGHEST OF STANDARDS!
This charming cottage welcomes a wealth of history and was formerly constructed as two homes, cleverly combined into one. Hosting a DECEPTIVELY SPACIOUS LAYOUT, spanning in excess of 1,200 square/ft, comprising: Inviting reception hall, a sizeable dining room with bespoke fitted shutters and eye-catching brick fireplace, a separate and equally sizeable lounge. with further bespoke fitted shutters and a feature fireplace with inset gas fire. The hear of the home lies in the WONDERFUL CONTEMPORARY BREAKFAST KITCHEN. Showcasing FUNCTIONALITY AT ITS FINEST! Enhanced by granite work surfaces and two Velux roof lights. Leading into a separate and sizeable utility room.
The first floor provides a lovely landing space, leading into TWO DOUBLE BEDROOMS, both with bespoke fitted shutters, a GORGEOUS THREE-PIECE BATHROOM and a separate modern shower room. Cleverly enhancing the versatility even further!
Externally, despite the cottage occupying a central position. The private, peaceful and delightfully maintained low-maintenance garden is an IDYLLIC EXTERNAL SPACE!... Welcoming a variety of secluded seating areas, a cute and cosy summer house and a secure GATED & GRAVELLED DRIVEWAY.
Additional benefits of this CHAMING, CONTEMPORARY & ONE OF A KIND residence include uPVC double glazing and gas central heating.
Promising COMFORT AND CONVENIENCE in ABUNDANCE! It's time to TURN THE KEY to a fabulous feature-filled home! Do not delay. Book your viewing TODAY!!!
