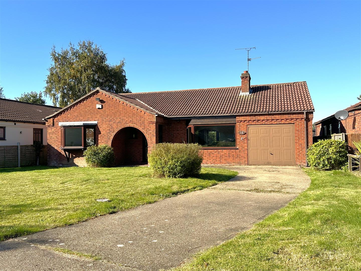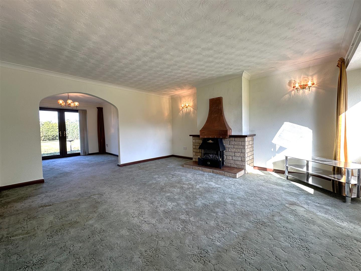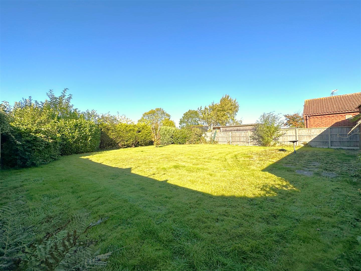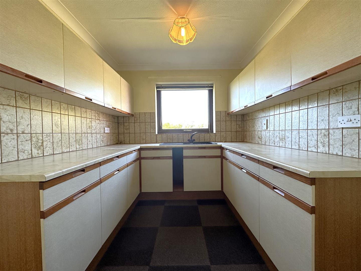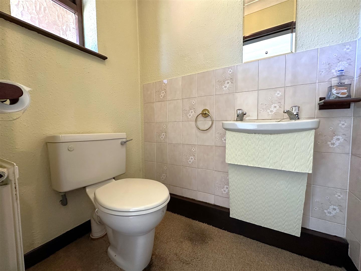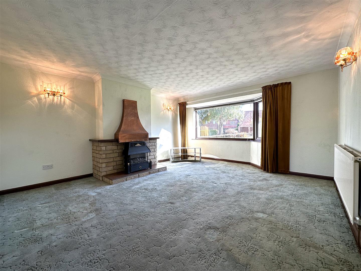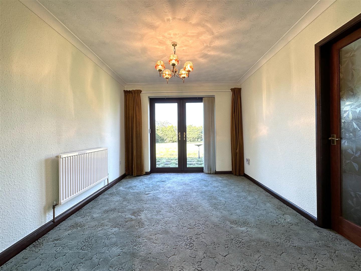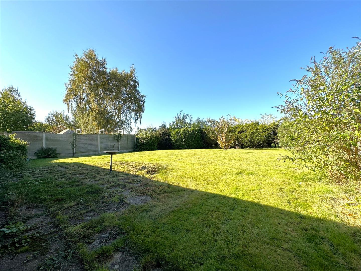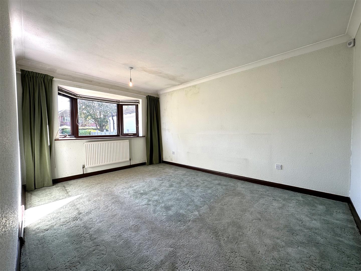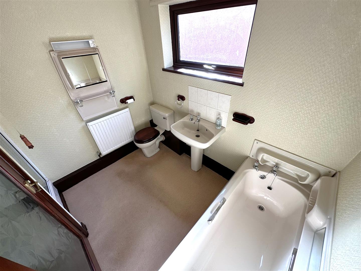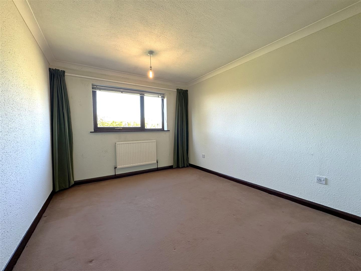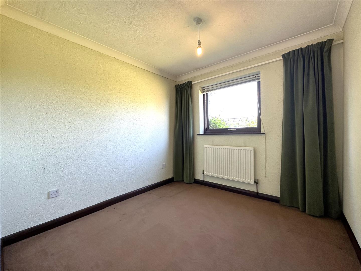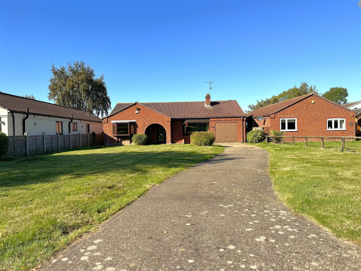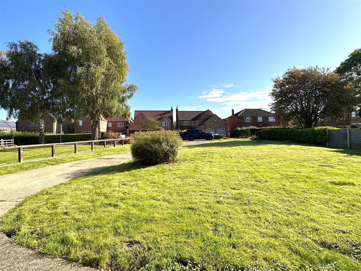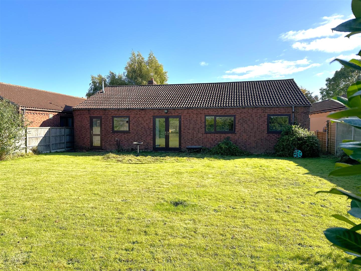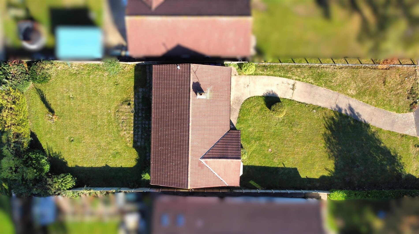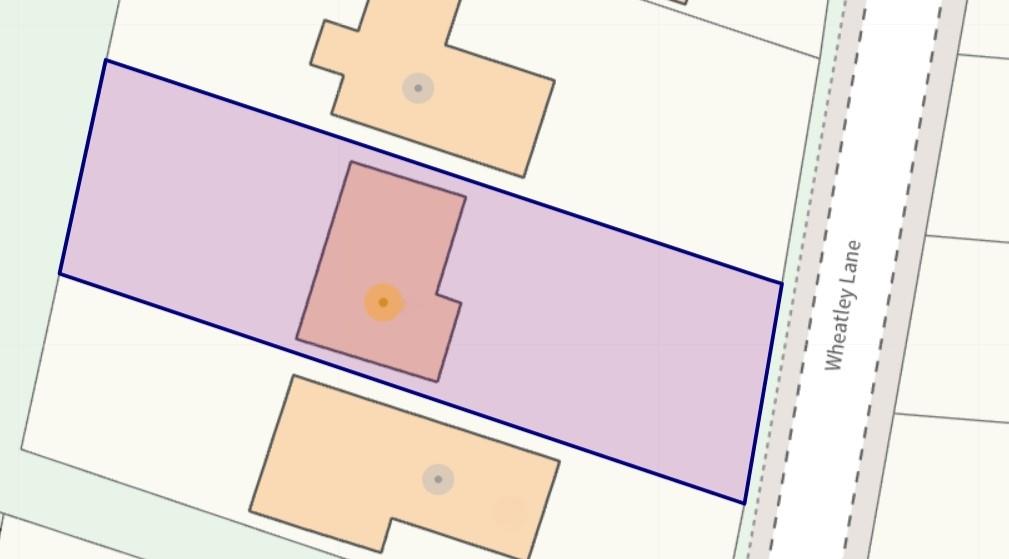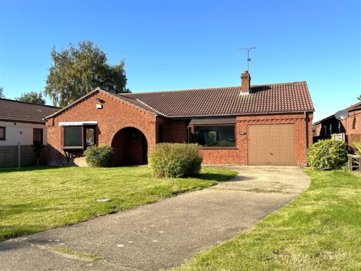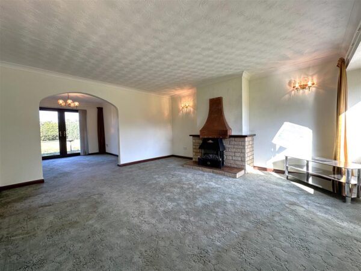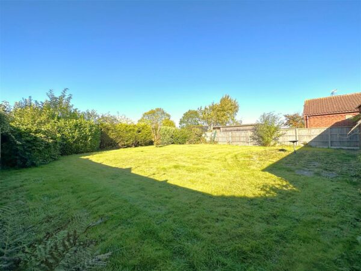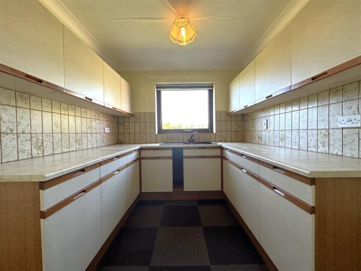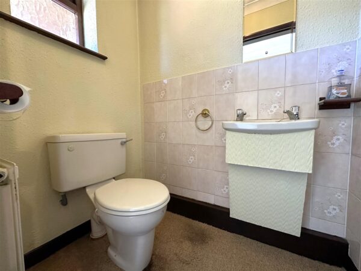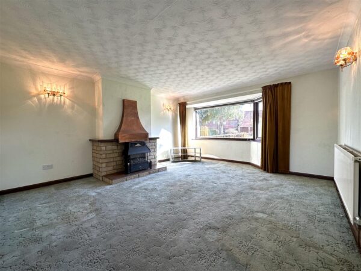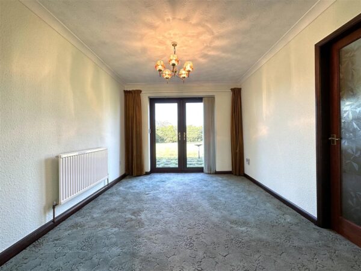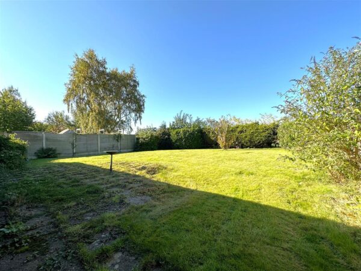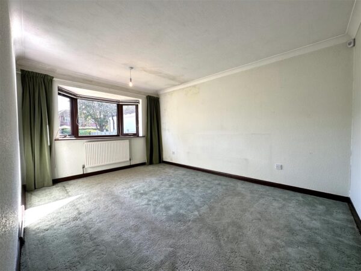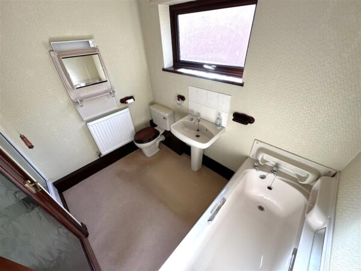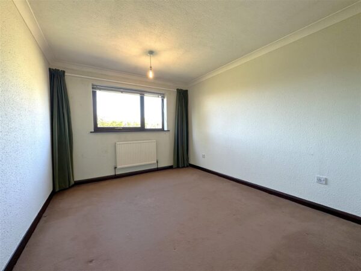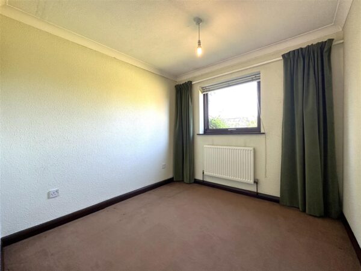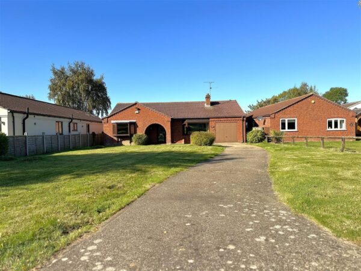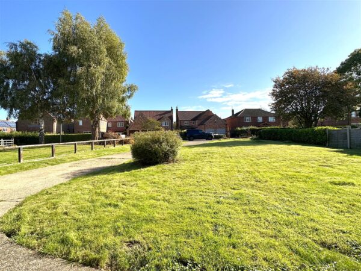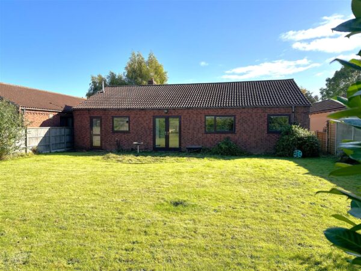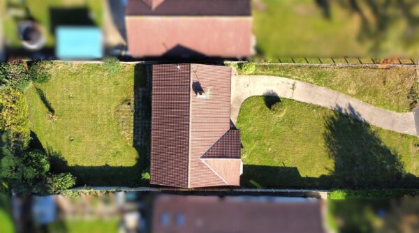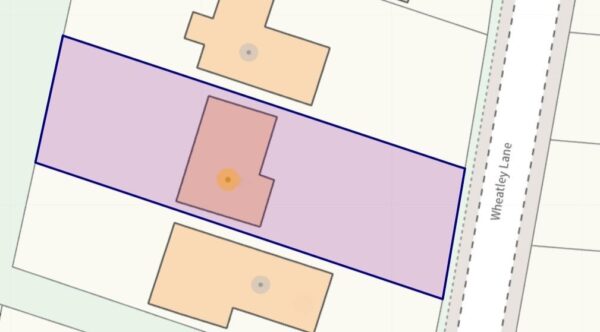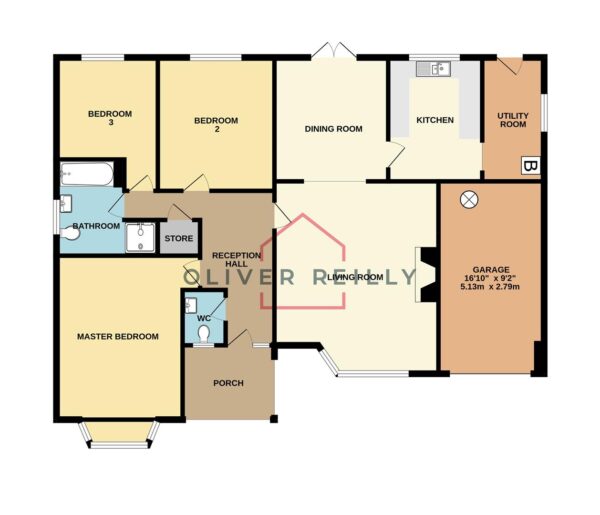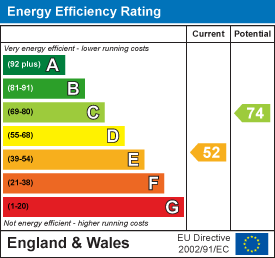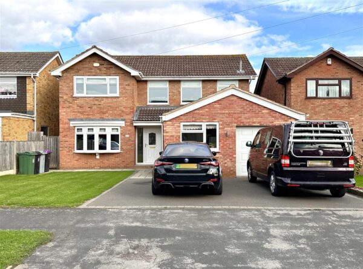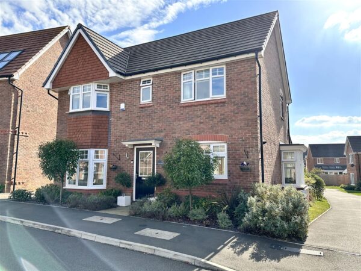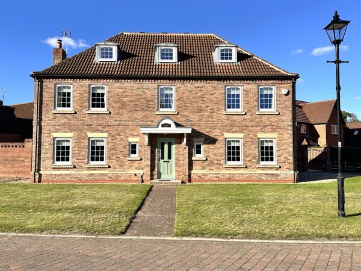Wheatley Lane, Carlton-Le-Moorland, Lincoln
Lincoln
£300,000
Property Features
- NON-ESTATE DETACHED BUNGALOW
- THREE WELL-PROPORTIONED BEDROOMS
- DELIGHTFUL VILLAGE LOCATION
- TWO GENEROUS RECEPTION ROOMS
- FITTED KITCHEN & SEPARATE UTILITY
- FOUR-PIECE BATHROOM & CLOAKROOM W.C
- INTEGRAL GARAGE & EXTENSIVE DRIVEWAY
- WELL-APPOINTED 0.20 OF AN ACRE PLOT
- HUGE SCOPE TO ADAPT, EXTEND & ADD VALUE! (STPP)
- NO CHAIN! Tenure: Freehold EPC 'E'
Summary
ONE TO MAKE YOUR OWN..!Occupying a fantastic 0.20 of an acre plot with an abundance of opportunity for modernisation, is this spacious three bedroom detached bungalow. Situated in the picturesque semi-rural village of Carlton-Le Moorland. Closely set just two miles away from the neighbouring village of Bassingham, full of a vast array of excellent amenities. This wonderfully individual property boasts a well planned layout with tons of flexibility for you to create your own! The bungalow's expansive layout spans approximately 1,250 square/ft comprising: Inviting reception hall, a cloakroom/W.C, substantial bay-fronted living room with open-access through to a separate dining room, fitted kitchen and a utility room. The bungalow enjoys THREE WELL-PROPORTIONED BEDROOMS and a FOUR-PIECE bathroom.
Externally, the expansive non-estate plot is full of endless possibilities. Greeted via a winding MULTI-CAR DRIVEWAY, leading to an integral garage and a large front garden, which could be utilised into further driveway space or a sizeable front extension. Subject to planning approvals. The West facing rear garden is crying out for you to make your own mark, with further scope to extend (subject to planning approvals) and an unspoiled outlook behind.
Further benefits of this appealing, unique and exciting detached residence include majority uPVC double glazing and oil-fired central heating.
Ready to take the next step? Step inside and see the exciting level of potential on offer! Marketed with **NO ONWARD CHAIN!**
Details
PORCH: 2.21m x 1.63m (7'3 x 5'4)
Of brick built construction with a complementary archway. Providing tiled flooring and external ceiling light. Access into the reception hall.
RECEPTION HALL: 4.37m x 4.01m (14'4 x 13'2)
An inviting entrance space. Accessed via an obscure uPVC double glazed front entrance door with obscure uPVC double glazed full height side panel. Providing carpeted flooring, a single panel radiator, two ceiling light fittings, smoke alarm, telephone connectivity point, wall mounted alarm control panel, ceiling ventilation system, loft hatch access point and central heating thermostat. A fitted storage cupboard provides extensive shelving and carpeted flooring. Access into all three bedrooms, bathroom, living room and cloakroom/ W.C. Max measurements provided.
CLOAKROOM/ W.C: 1.60m x 1.12m (5'3 x 3'8)
With carpeted flooring, a low-level W.C with levered flush, wall mounted wash hand basin with chrome taps and medium height wall tiled splash backs. Single panel radiator, ceiling light fitting and an obscure single glazed hardwood window to the front elevation.
BAY-FRONTED LIVING ROOM: 5.21m x 4.39m (17'1 x 14'5)
A generous reception room. Providing carpeted flooring, three wall light fittings, a TV point and an exposed brick central feature fireplace, housing a freestanding fire with a raised tiled hearth and timber mantle with brass fireplace extractor hood above. uPVC double glazed bay window to the front elevation. Open archway through to the separate dining room. Max measurements provided into bay-window.
DINING ROOM: 3.25m x 2.84m (10'8 x 9'4)
A further spacious reception room. With continuation of the carpeted flooring, single panel radiator, ceiling light fitting, smoke alarm and uPVC double glazed French doors, opening out onto a paved seating area, within the private rear garden. Internal access through to the kitchen.
KITCHEN: 3.25m x 2.49m (10'8 x 8'2)
With carpeted flooring. The kitchen houses a range of fitted wall and base units with patterned laminate roll-top work surfaces over and wall tiled splash backs. Inset 1.5 bowl sink with mixer tap and drainer. Single panel radiator, ceiling light fitting and a uPVC double glazed window to the rear elevation. Open access through to the utility room.
UTILITY ROOM: 3.25m x 1.65m (10'8 x 5'5)
With continuation of the carpeted flooring. Giving access to the 'Worcester' oil-fired boiler. Plumbing/provision for a washing machine/tumble dryer. Partial medium height, wall tiled splash backs, ceiling light fitting, uPVC double glazed window to the side elevation. An obscure uPVC double glazed rear access door leads into the rear garden.
BAY-FRONTED MASTER BEDROOM: 4.37m x 3.81m (14'4 x 12'6)
A generous DOUBLE bedroom. Located at the front of the bungalow. Providing carpeted flooring, a single panel radiator, ceiling light fitting and a uPVC double glazed bay-window to the front elevation. Max measurements provided.
BEDROOM TWO: 3.56m x 3.10m (11'8 x 10'2)
Further DOUBLE bedroom. Located at the rear of the bungalow. Providing carpeted flooring, a single panel radiator, ceiling light fitting and a uPVC double glazed window to the rear elevation. Overlooking the private garden.
BEDROOM THREE: 3.53m x 2.69m (11'7 x 8'10)
A well-appointed bedroom, providing carpeted flooring, a single panel radiator, ceiling light fitting and a uPVC double glazed window to the rear elevation, overlooking the garden. Max measurements provided. Length reduces to 8'10 ft. ( 2.69m).
FOUR-PIECE BATHROOM: 2.59m x 2.57m (8'6 x 8'5)
A well-proportioned space, providing carpeted flooring. A four-piece suite comprises, panelled bath with chrome taps and partial wall tiled splash backs. A fitted shower cubicle with mains shower facility, wall mounted grab rail and floor to ceiling wall tiled splash backs. a low-level W.C with levered flush and pedestal wash hand basin with chrome taps and partial wall tiled splash backs. Single panel radiator, pull-cord wall light, ceiling light fitting and an obscure uPVC double glazed window to the side elevation. Max measurements provided.
INTEGRAL SINGLE GARAGE: 5.13m x 2.79m (16'10 x 9'2)
Accessed via a manual up/over garage door. Providing power, lighting, access to the electrical RCD consumer unit and a loft hatch access point. The garage houses the oil tank and provides excellent scope to be utilised into additional living accommodation. If required. Subject to relevant approvals.
EXTERNALLY:
The bungalow occupies an enviable residential position. Standing on a generous non-estate 0.20 of an acre plot. The front aspect is greeted with dropped kerb vehicular access onto a sizable winding concrete driveway. Ensuring ample off-street parking. The substantial front garden is predominantly laid to lawn with various established bushes. Promoting fantastic potential for a substantial front extension or additional driveway space. Subject to relevant approvals. There is access into the integral single garage and to the storm porch with tiled flooring and external ceiling light. A low-level wrought iron right sided access gate opens onto a concrete pathway, leading into the well-appointed and highly private rear garden. Predominantly laid to lawn with various mature bushes and shrubs. There is large paved hard-standing, suitable for a patio space. Directly accessed from the French doors in the dining room. The left side aspect provides a further paved pathway with low-level wrought iron gate giving access to an outside tap and calor gas canisters. There are fenced left/right side boundaries and a mature hedge-row boundary to the rear. Enjoying an unspoiled outlook behind, backing onto the local recreation park.
Services:
Mains water, drainage, and electricity are all connected. The property also provides oil-fired central heating and majority uPVC double glazing throughout. This excludes the wooden window in the cloakroom/ W.C. PLEASE NOTE: We have not and will not be testing any equipment, services or appliances and cannot verify that they are in full working order. The buyer is advised to obtain verification from their solicitor or a surveyor.
Approximate Size: 1,250 Square Ft.
Measurements are approximate and for guidance only.
Tenure: Freehold. Sold with vacant possession.
Local Authority:
North Kesteven District Council.
Council Tax: Band 'C'
EPC: Energy Performance Rating: 'E' (52)
A copy of the full Energy Performance Certificate for this property is available upon request unless exempt. Please be advised if you are considering purchasing a property for Buy To Let purposes, from 1st April 2018 without an EPC rated E or above it will not be possible to issue a new tenancy, or renew an existing tenancy agreement.
Local Information & Amenities: Carlton-Le-Moorland
This picturesque semi-rural village is situated almost 10 miles away from the desirable market Town of Newark-on-Trent and 12 miles from the historic City of Lincoln. The village hosts a range of amenities including 'The White Hart' public house and restaurant, a popular village hall, with a range of regular activities and events, playing field, St Mary's Church and a vast array of further amenities over in the neighbouring village of Bassingham, including a Primary School, doctor's surgery, two public houses, SPAR convenience store with butchers, a post office and recreation park.
Viewing Arrangements:
Strictly by appointment only through the agent. AVAILABLE 7 DAYS A WEEK. Subject to availability. For further details or if you wish to arrange a appointment, please contact us on: 01636 558 540.
Money Laundering Regulations:
Please be aware that any intending purchaser(s) will be required to produce two forms of Identification documentation in order for the transaction to proceed.
Draft Details-Awaiting Approval:
These are draft particulars awaiting final approval from the vendor, therefore the contents may be subject to change and must not be relied upon as an entirely accurate description of the property. Although the particulars are believed to be materially correct, their accuracy cannot be guaranteed and they do not form part of any contract. Fixtures, fittings and furnishings are not included in a sale, unless specifically mentioned.
Disclaimer
The information provided about this property does not constitute or form part of an offer or contract, nor may it be regarded as representations. All interested parties must verify accuracy and your solicitor must verify tenure and lease information, fixtures and fittings and, where the property has been recently constructed, extended or converted, that planning/building regulation consents are in place. All dimensions are approximate and quoted for guidance only, as are floor plans which are not to scale and their accuracy cannot be confirmed. Reference to appliances and/or services does not imply that they are necessarily in working order or fit for purpose.
In order to be transparent as a local and independent business. Please be aware that we can recommend a variety of services that can assist you with a sale or purchase. Please be aware that we will receive a referral fee for:
- Conveyancing services - Via a local solicitor. We receive a referral fee of £75 only upon completion of the sale.
- Independent Mortgage advice - Via a local adviser. All fees are dependant on the purchase price and can be confirmed directly should a customer wish for clarification.
Please Note: These details have been prepared in good faith from information taken during our inspection of the property. They have not yet been verified by the seller and should therefore not be relied on in any way and used for general information only.
Updated: June 2021.
