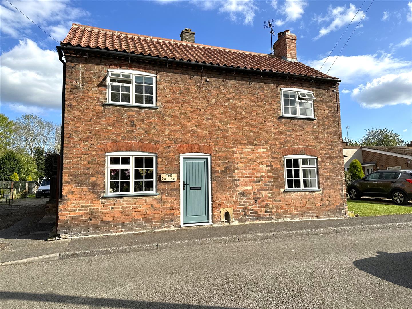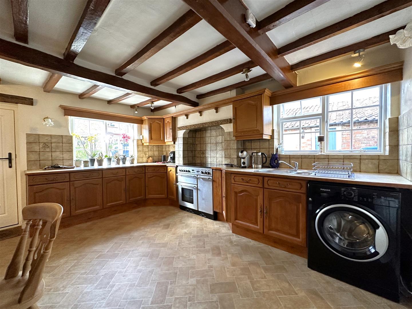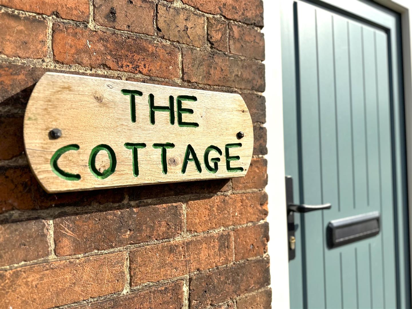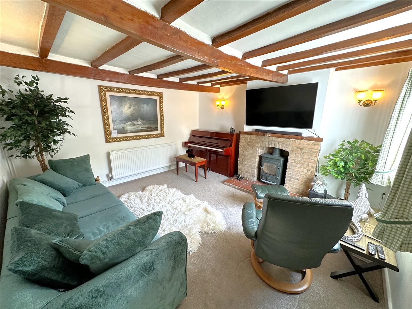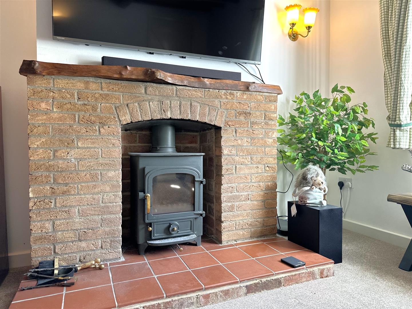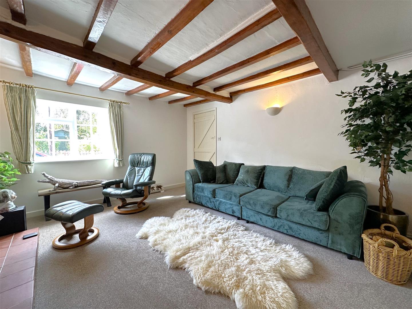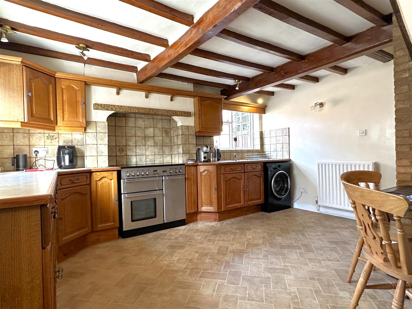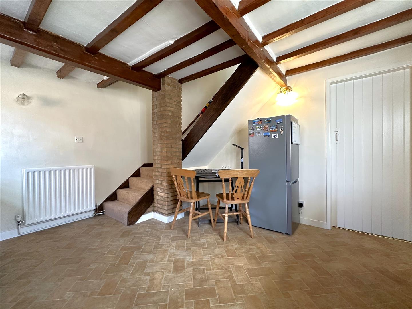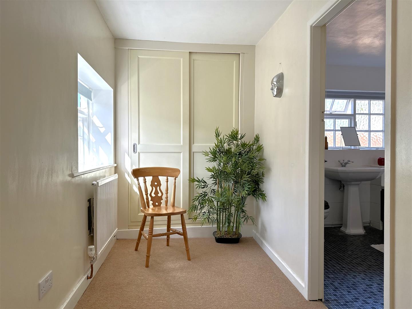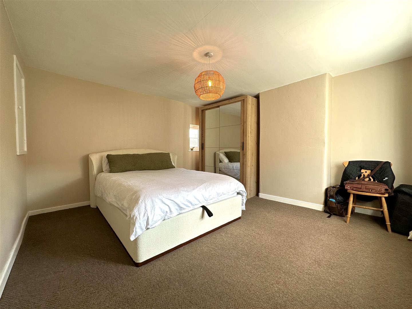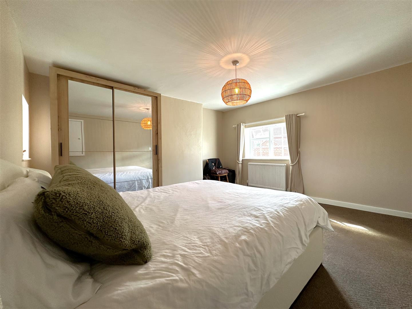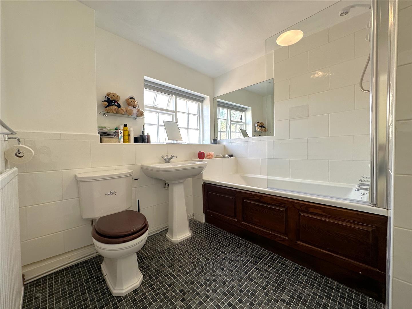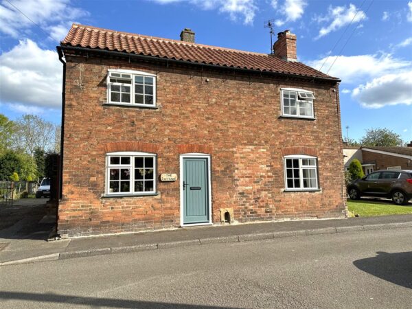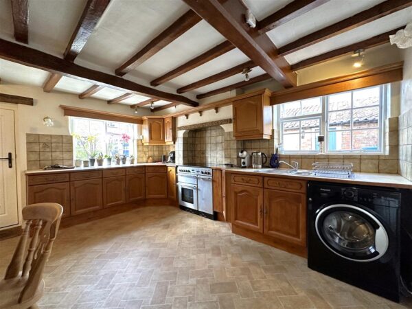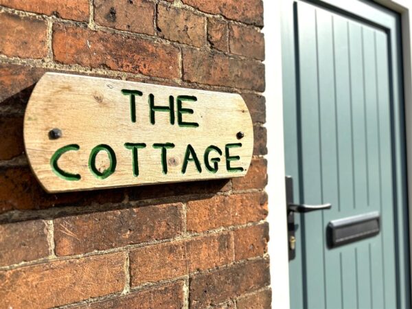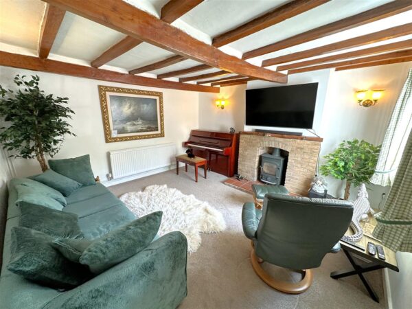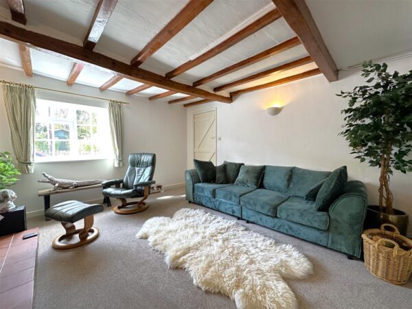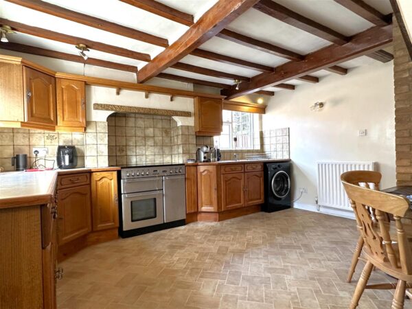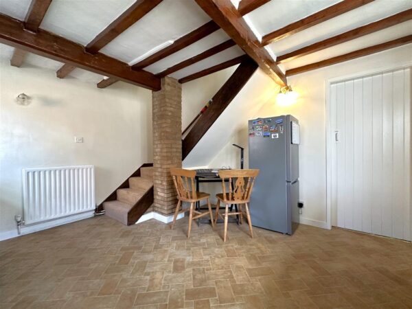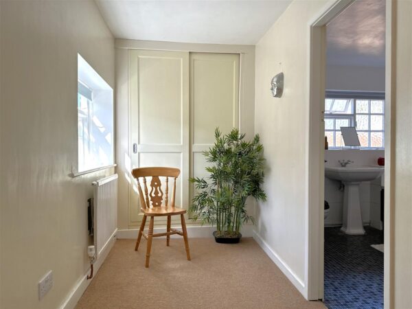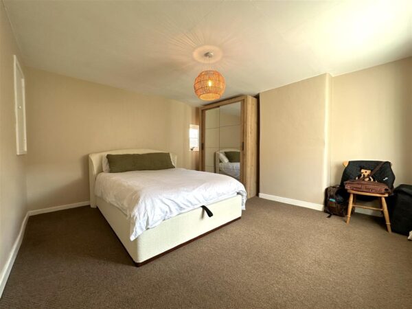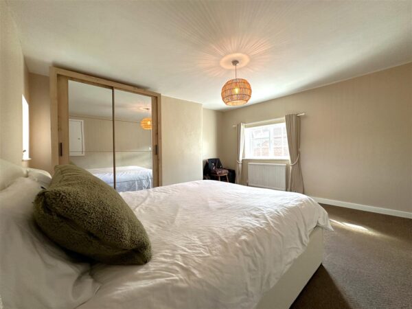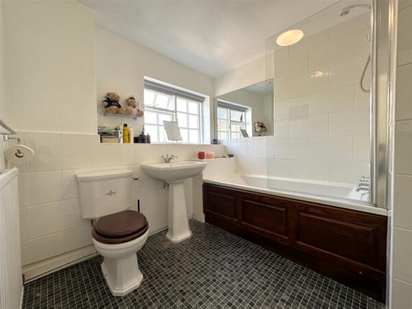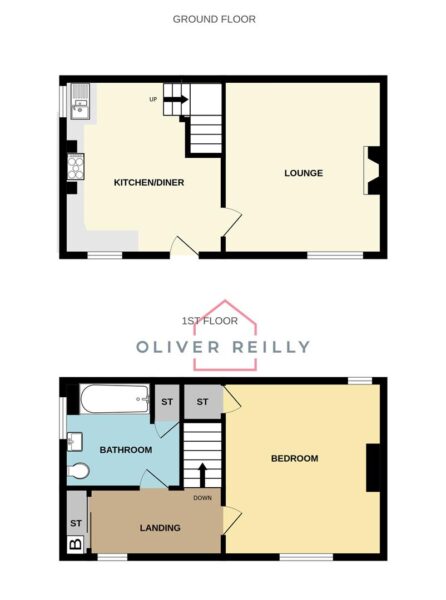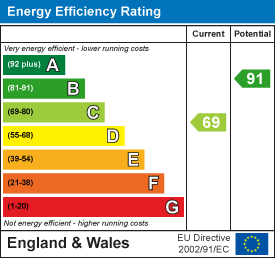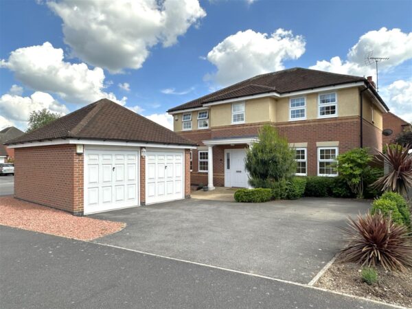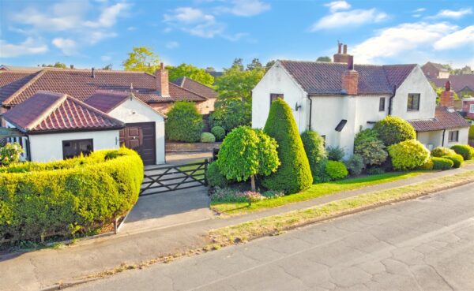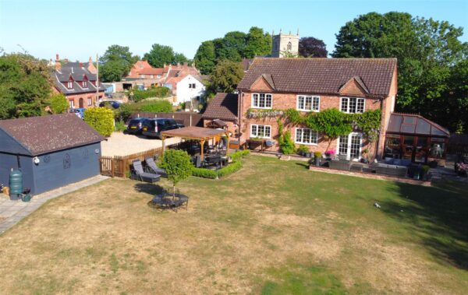The Cottage, Chapel Street, Orston, Nottingham
Nottingham
£190,000
Property Features
- LOVELY END TERRACE COTTAGE
- ONE LARGE DOUBLE BEDROOM
- HIGHLY DESIRABLE VILLAGE LOCATION
- SPACIOUS OPEN-PLAN DINING KITCHEN
- GENEROUS LOUNGE WITH LOG BURNER
- EXCELLENT CONDITION THROUGHOUT
- FULL OF CHARACTER & CHARM
- ON STREET PARKING AVAILABLE
- NO ONWARD CHAIN!
- Tenure: Freehold EPC 'C' (69)
Summary
CHARACTER & CHARM IN ABUNDANCE..! **NO CHAIN!!**Say Hello to this beautiful bespoke end terrace cottage. Enjoying a lovely position in the heart of the highly desirable Conservation village of Orston.
This cracking character-filled home dates back to 1843 and has been extremely well-maintained throughout. Effortlessly providing a wonderful array of original and timeless period features that truly captivate this MAGNIFICENT LITTLE GEM!
The property enjoys a BRIGHT & BEAUTIFUL internal layout, showcasing a DECEPTIVELY DEGREE OF SPACE. Comprising: Generous DUAL-ASPECT dining kitchen with Rangemaster, a large beamed lounge with eye-catching feature fireplace, housing an inset multi-fuel stove. The first floor provides a large landing with fitted storage cupboard, a COPIOUS DOUBLE BEDROOM with further integrated storage and a lovely yet traditional art-deco three-piece bathroom with overhead power shower.
Further benefits of this SYMPATHETICALLY STUNNING home include hardwood single glazing throughout and gas fired central heating, via a modern combination boiler, installed in 2022.
On street parking is available, on a first come, first served basis.
If you're searching for the perfect place to call HOME... Look no further! This delightful, quirky and personality filled home is ready and waiting for your instant appreciation. Marketed with NO ONWARD CHAIN!!
Details
OPEN-PLAN DINING KITCHEN: 4.22m x 3.84m (13'10 x 12'7)
LOUNGE: 4.14m x 3.86m (13'7 x 12'8)
FIRST FLOOR LANDING: 3.20m x 1.63m (10'6 x 5'4)
BEDROOM: 4.11m x 3.86m (13'6 x 12'8)
BATHROOM: 2.87m x 2.36m (9'5 x 7'9)
Services:
Mains water, drainage, and electricity are all connected. The property also provides gas central heating via a modem combination boiler, installed in 2022 and hardwood single glazing throughout.
PLEASE NOTE: We have not and will not be testing any equipment, services or appliances and cannot verify that they are in full working order. The buyer is advised to obtain verification from their solicitor or a surveyor.
Approximate Size: 685 Square Ft.
Measurements are approximate and for guidance only.
Tenure: Freehold.
Sold with vacant possession on completion.
Local Authority:
Rushcliffe Borough District Council.
Council Tax: Band 'B'
EPC: Energy Performance Rating: 'C' (69)
A copy of the full Energy Performance Certificate for this property is available upon request unless exempt. Please be advised if you are considering purchasing a property for Buy To Let purposes, from 1st April 2018 without an EPC rated E or above it will not be possible to issue a new tenancy, or renew an existing tenancy agreement.
Viewing Arrangements:
Strictly by appointment only through the agent. AVAILABLE 7 DAYS A WEEK. Subject to availability. For further details or if you wish to arrange a appointment, please contact us on: 01636 558 540.
Money Laundering Regulations:
Please be aware that any intending purchaser(s) will be required to produce two forms of Identification documentation in order for the transaction to proceed.
Draft Details-Awaiting Approval:
These are draft particulars awaiting final approval from the vendor, therefore the contents may be subject to change and must not be relied upon as an entirely accurate description of the property. Although the particulars are believed to be materially correct, their accuracy cannot be guaranteed and they do not form part of any contract. Fixtures, fittings and furnishings are not included in a sale, unless specifically mentioned.
Disclaimer
The information provided about this property does not constitute or form part of an offer or contract, nor may it be regarded as representations. All interested parties must verify accuracy and your solicitor must verify tenure and lease information, fixtures and fittings and, where the property has been recently constructed, extended or converted, that planning/building regulation consents are in place. All dimensions are approximate and quoted for guidance only, as are floor plans which are not to scale and their accuracy cannot be confirmed. Reference to appliances and/or services does not imply that they are necessarily in working order or fit for purpose.
In order to be transparent as a local and independent business. Please be aware that we can recommend a variety of services that can assist you with a sale or purchase. Please be aware that we will receive a referral fee for:
- Conveyancing services - Via a local solicitor. We receive a referral fee of £75 only upon completion of the sale.
- Independent Mortgage advice - Via a local adviser. All fees are dependant on the purchase price and can be confirmed directly should a customer wish for clarification.
Please Note: These details have been prepared in good faith from information taken during our inspection of the property. They have not yet been verified by the seller and should therefore not be relied on in any way and used for general information only.
Updated: June 2021.
