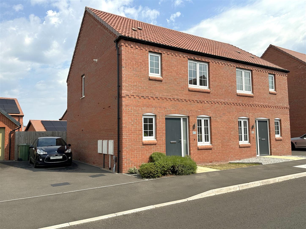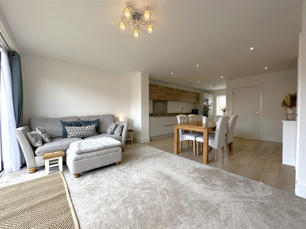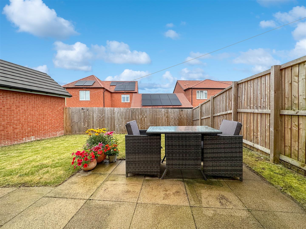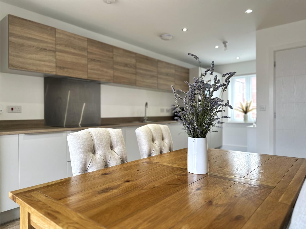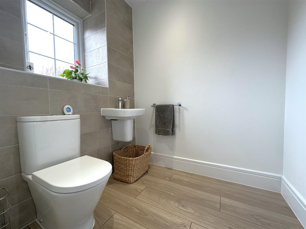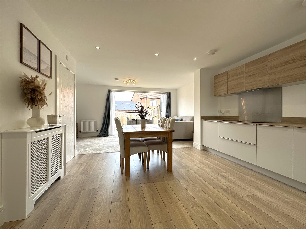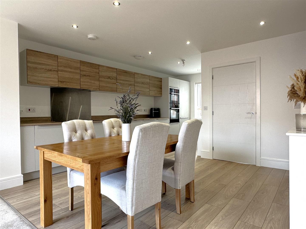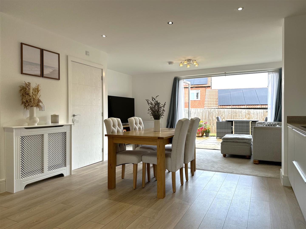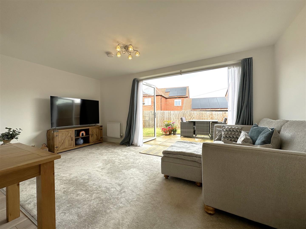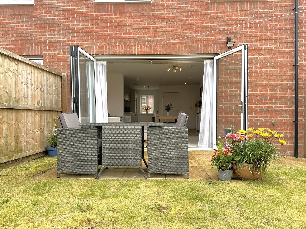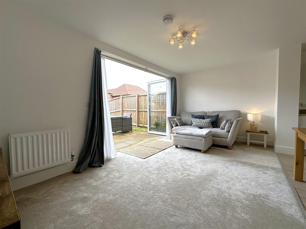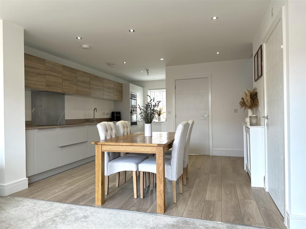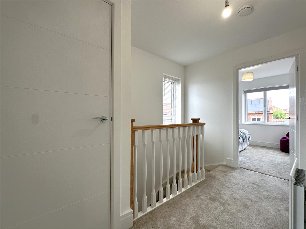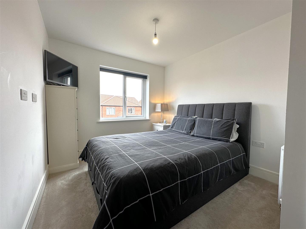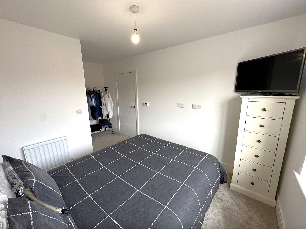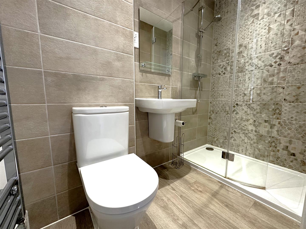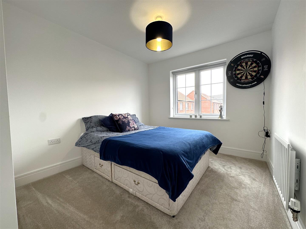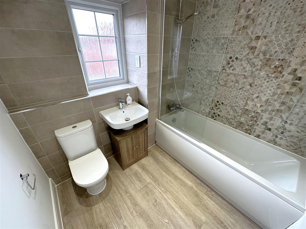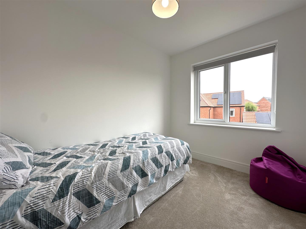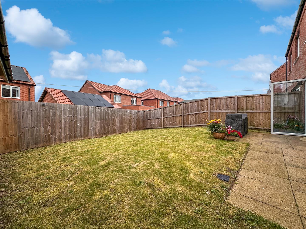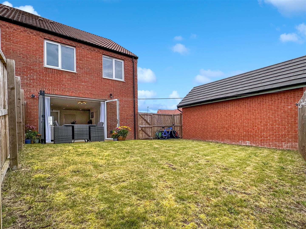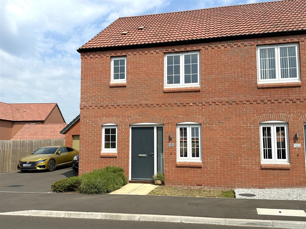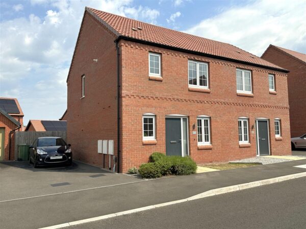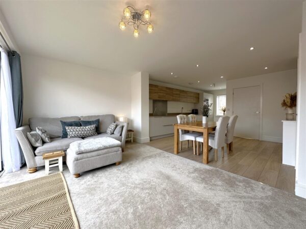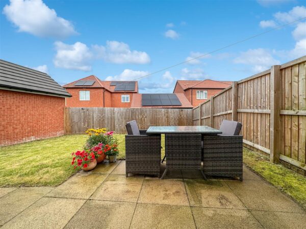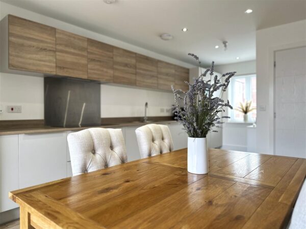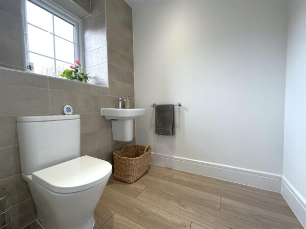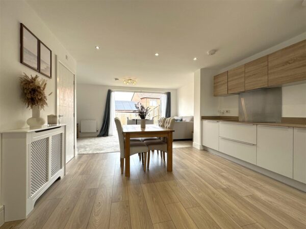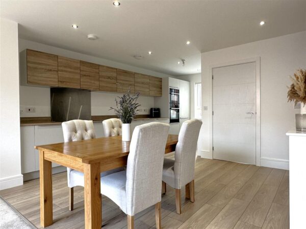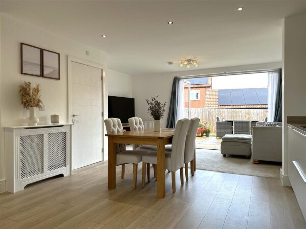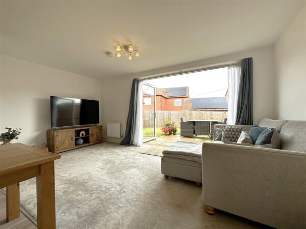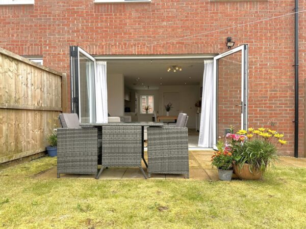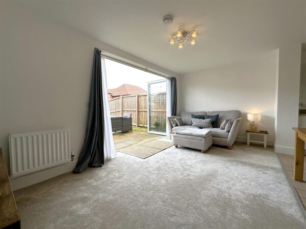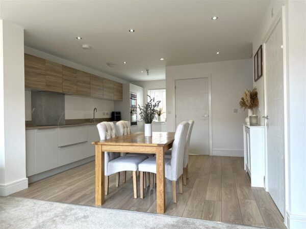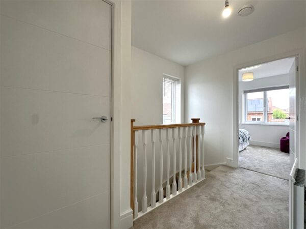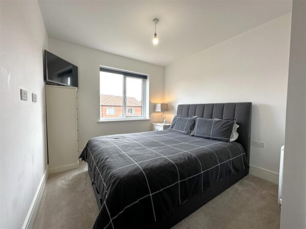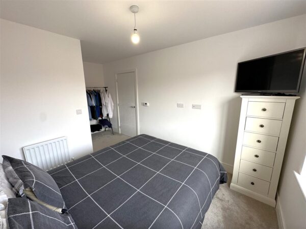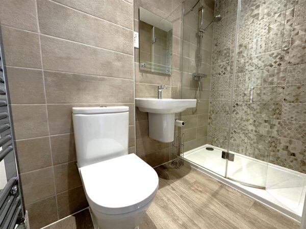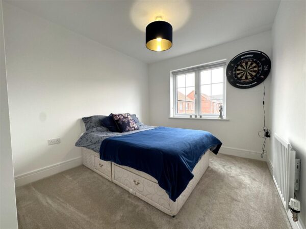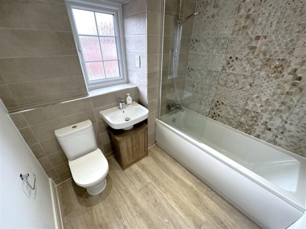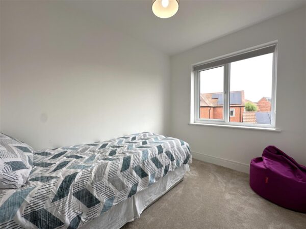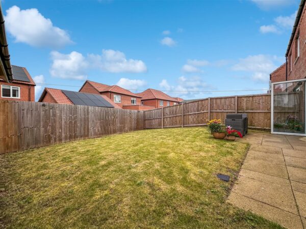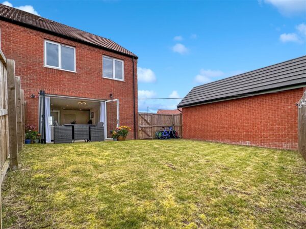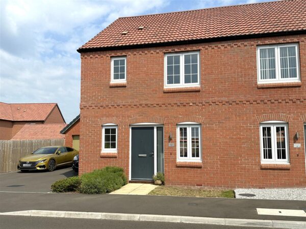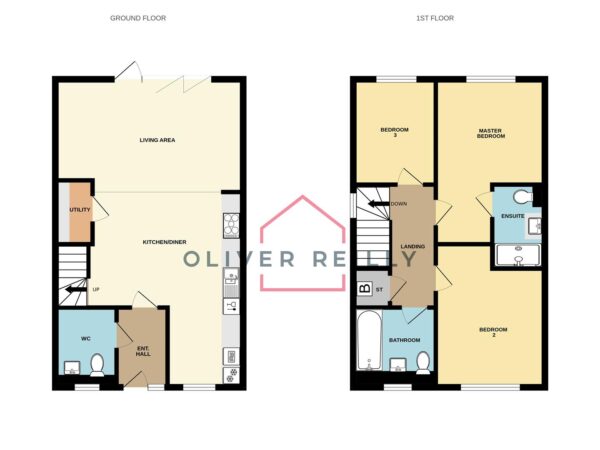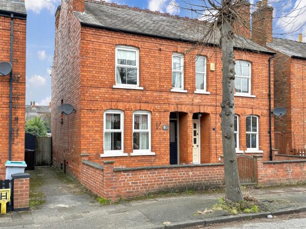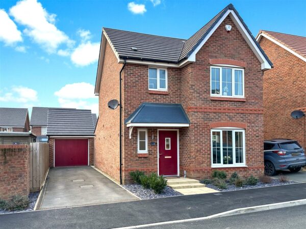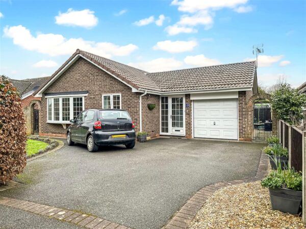Loom Gardens, Middlebeck, Newark
Newark
£230,000 Guide Price
Property Features
- SUPERB SEMI-DETACHED HOME
- THREE BEDROOMS
- STYLISH CONTEMPORARY DESIGN
- DESIRABLE LOCATION. CLOSE TO AMENITIES
- HIGH QUALITY KITCHEN & INTEGRATED APPLIANCES
- STUNNING OPEN-PLAN LIVING SPACE
- GF W.C. FIRST FLOOR BATHROOM & EN-SUITE
- ENCLOSED LOW-MAINTENANCE GARDEN
- MULTI-CAR TANDEM DRIVEWAY
- NO CHAIN! Tenure: Freehold. EPC 'B' (83)
Summary
Guide Price: £230,000 - £240,000. A MODERN-DAY MASTERPIECE...!Feast your eyes on this exquisite CONTEMPORARY GEM. Pleasantly positioned within a recently established, quiet and highly desirable residential location. In the sought-after setting of Middlebeck. Closely situated to an array of excellent local amenities, schools and transport links. Including ease of access onto the A1, A46 and to Newark Town Centre. This superbly stylish semi-detached home was constructed in the last three years and has been presented in NEAR-FAULTLESS CONDITION. Boasting a deceptively spacious, yet free-flowing internal layout, comprising: Entrance hall, ground floor W.C and a STUNNING OPEN-PLAN LIVING/ DINING KITCHEN. Designed to an exceptionally high standard. The kitchen hosts a vast array of integrated appliances, a separate utility cupboard and BI-FOLD DOORS from the living space. Opening out onto a lovely paved seating area. The first floor landing boasts a luxurious family bathroom and THREE EXCELLENT SIZED BEDROOMS. The master bedroom is further enhanced by a stylish en-suite shower room. Externally, the front aspect is greeted via a multi-car tandem tarmac driveway. The sizeable, complementary, fully enclosed, low-maintenance rear garden leaves much to the imagination. Ready and waiting for you to inject your own personality! Further benefits of this sublime residence include uPVC double glazing throughout, gas fired central heating, a remaining NHBC warranty and a high energy efficiency rating (EPC: B). This STAND OUT HOME really is ONE TO APPRECIATE! Brimming with class and quality throughout. SEEING IS BELIEVING. Step inside and see for yourself..! Marketed with NO ONWARD CHAIN!
Details
ENTRANCE HALL: 1.98m x 1.35m (6'6 x 4'5)
Accessed via a composite front entrance door. Providing Laminate wood effect flooring, a single panel radiator and a ceiling light fitting. Access into the open-plan living space and ground floor W.C.
GROUND FLOOR W.C: 1.98m x 1.80m (6'6 x 5'11)
Providing Laminate wood effect flooring. A low level W.C with integrated push-button flush and ceramic wash hand basin with chrome mixer tap. Complimentary part walled ceramic tiled splash backs. Recessed ceiling spotlights, single panel radiator and extractor fan. Obscure uPVC double glazed window to the front elevation.
WONDERFUL OPEN-PLAN LIVING SPACE: 8.38m x 5.11m (27'6 x 16'9)
A SUPERB contemporary space, with ample living/ dining space. Providing complimentary laminate wood effect flooring, carpeted stairs rising to the first floor. Access into the utility cupboard. The Kitchen area provides a substantial range of two-tone fitted wall and base units with flat edge wood effect work surfaces over and up-stands. There are a vast range if integrated appliances, including: a five ring 'HOT POINT' induction hob with stainless steel splash back and concealed extractor fan above, a medium height 'CDA' electric oven. An integrated fridge freezer and dishwasher. There is sufficient living and dining space. Providing recessed ceiling spotlights, a ceiling mounted smoke detector. a uPVC double glazed window to the front elevation. The living area has a ceiling light fitting, smoke detector and uPVC double glazed BI-FOLD DOORS. Opening out onto a paved patio. Max measurements provided.
UTILITY CUPBOARD: 1.70m x 1.02m (5'7 x 3'4)
Providing laminate wood-effect flooring. Power and lighting. Fitted work surface and provision/ plumbing for an under counter washing machine/ tumble dryer. Wall light fitting and extractor fan. Access to the electrical RCD consumer unit.
FIRST FLOOR LANDING: 33.88m x 1.12m (111'2 x 3'8)
Providing carpeted flooring, with an open spindle balustrade and oak hand-rail. Fitted over-stairs storage cupboard, housing the modern 'BAXI' combination boiler. Loft hatch access point, ceiling light fitting, smoke alarm and uPVC double glazed window to the side elevation.
MASTER BEDROOM: 4.67m x 2.79m (15'4 x 9'2)
A well-appointed DOUBLE bedroom, with carpeted flooring, ceiling light fitting, single panel radiator, TV point and a wall mounted electronic central heating thermostat. uPVC double glazed window to the rear elevation, overlooking the rear garden. Access into the en-suite shower room. Max measurements provided.
EN-SUITE SHOWER ROOM: 2.29m x 1.14m (7'6 x 3'9)
Of high specification. Providing wood-effect vinyl flooring. A double walk-in shower with mains shower facility, and stylish patterned floor to ceiling ceramic tiled splash backs. Low-level W.C with integrated push-button flush, a floating white ceramic wash hand basin with chrome mixer tap. Chrome heated towel rail, recessed ceiling spotlights and extractor fan.
BEDROOM TWO: 3.58m x 3.00m (11'9 x 9'10)
A further DOUBLE bedroom with carpeted flooring, ceiling light fitting, single panel radiator and uPVC double glazed window to the front elevation. Max measurements provided.
BEDROOM THREE: 2.79m x 2.24m (9'2 x 7'4)
A well-proportioned bedroom with carpeted flooring, ceiling light fitting, single panel radiator and a uPVC double glazed window to the rear elevation, overlooking the rear garden.
FAMILY BATHROOM: 2.24m x 1.98m (7'4 x 6'6)
Of high-specification. Providing wood-effect vinyl flooring. A fitted bath with chrome mixer tap and over-head showering facility and fitted clear-glass shower screen. Low W.C with integrated push-button flush. Pedestal wash hand basin with chrome mixer tap. Complimentary part tiled walls. A chrome heated towel rail, shaver point, recessed ceiling spotlights and ceiling extractor fan. Obscure uPVC double glazed window to the front elevation.
EXTERNALLY:
The front aspect is greeted by a small paved pathway. Leading o the front entrance door, with external wall light and a small front garden, with established bushes. There is a multi-car tandem tarmac driveway to the left side elevation, which also houses the concealed gas and electricity meters. A secure timber access gate opens into the well-appointed and fully enclosed rear garden. Predominantly laid to lawn, with a lovely paved patio. Directly accessed via the BI-FOLD DOORS in the living area. There is an external wall light, double external power socket. A wall enclosed left side boundary and secure fenced right/ rear boundaries.
Services:
Mains water, drainage, and electricity are all connected. The property also provides gas central heating and uPVC double glazing throughout.
PLEASE NOTE: We have not and will not be testing any equipment, services or appliances and cannot verify that they are in full working order. The buyer is advised to obtain verification from their solicitor or a surveyor.
Approximate Size: 920 Square Ft.
Measurements are approximate and for guidance only.
Tenure: Freehold. Sold with vacant possession.
Local Authority:
Newark & Sherwood District Council.
Council Tax: Band 'C'
EPC: Energy Performance Rating: 'B' (83)
Local Information & Amenities:
This property is conveniently located in a highly sought after residential location, South of Newark Town Centre, with ease of access onto the Flaxley Lane community Park and Christ Church Infant and Nursery School. Balderton is also within close proximity, providing a wide range of excellent local amenities. Newark-on-Trent has many tourist attractions and has many events taking place on the showground, one of the biggest being the famous antiques fairs attracting visitors from all over the globe. Adjacent to the showground is the Newark Air Museum which also has open days to the public. There are many well known shops, public houses, boutiques, restaurants and attractions in the town with the market place overlooked by the attractive Georgian Town Hall. There is a fast track railway link to London Kings Cross from Newark North gate station, in approximately 1 hour 15 minutes. There is also access to Lincoln and Nottingham via Newark Castle station.
Viewing Arrangements:
Strictly by appointment only through the agent. AVAILABLE 7 DAYS A WEEK. Subject to availability. For further details or if you wish to arrange a appointment, please contact us on: 01636 558 540.
Money Laundering Regulations:
Please be aware that any intending purchaser(s) will be required to produce two forms of Identification documentation in order for the transaction to proceed.
Draft Details-Awaiting Approval:
These are draft particulars awaiting final approval from the vendor, therefore the contents may be subject to change and must not be relied upon as an entirely accurate description of the property. Although the particulars are believed to be materially correct, their accuracy cannot be guaranteed and they do not form part of any contract. Fixtures, fittings and furnishings are not included in a sale, unless specifically mentioned.
Disclaimer
The information provided about this property does not constitute or form part of an offer or contract, nor may it be regarded as representations. All interested parties must verify accuracy and your solicitor must verify tenure and lease information, fixtures and fittings and, where the property has been recently constructed, extended or converted, that planning/building regulation consents are in place. All dimensions are approximate and quoted for guidance only, as are floor plans which are not to scale and their accuracy cannot be confirmed. Reference to appliances and/or services does not imply that they are necessarily in working order or fit for purpose.
In order to be transparent as a local and independent business. Please be aware that we can recommend a variety of services that can assist you with a sale or purchase. Please be aware that we will receive a referral fee for:
- Conveyancing services - Via a local solicitor. We receive a referral fee of £75 only upon completion of the sale.
- Independent Mortgage advice - Via a local adviser. All fees are dependant on the purchase price and can be confirmed directly should a customer wish for clarification.
Please Note: These details have been prepared in good faith from information taken during our inspection of the property. They have not yet been verified by the seller and should therefore not be relied on in any way and used for general information only.
Updated: June 2021.
