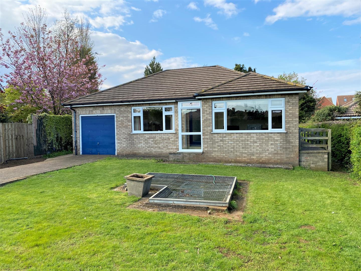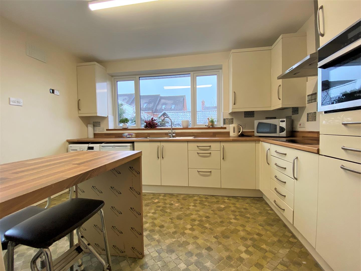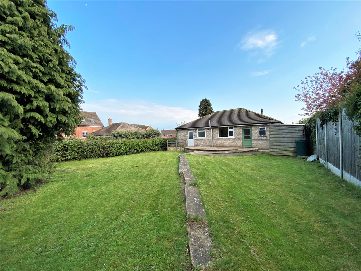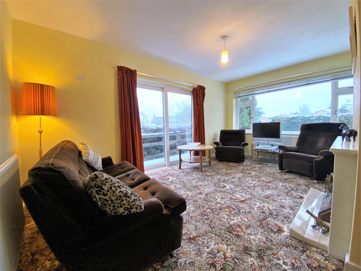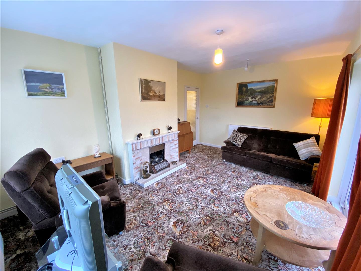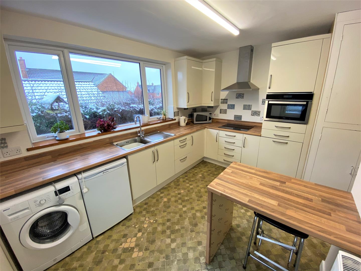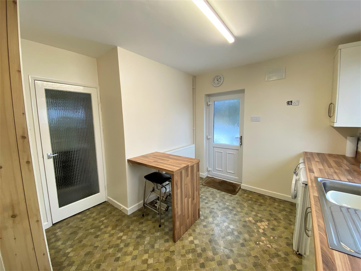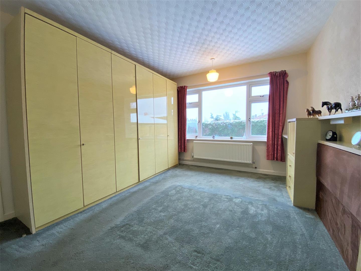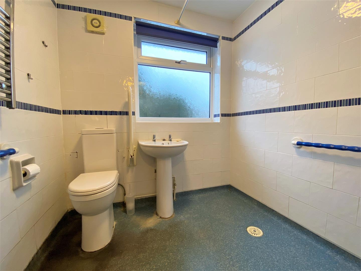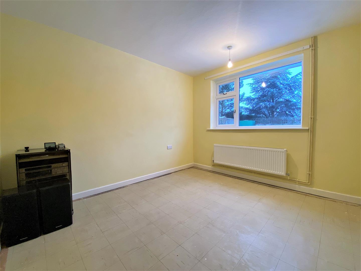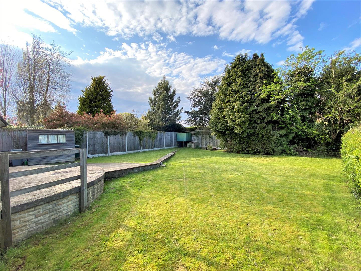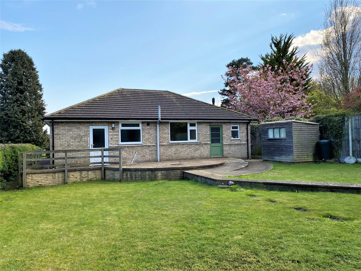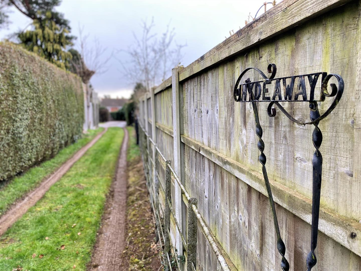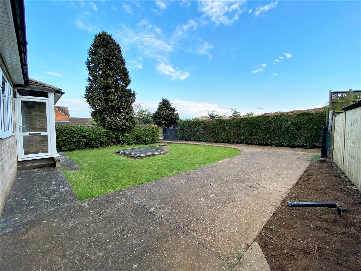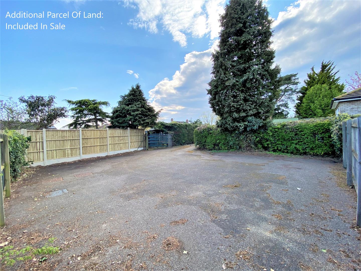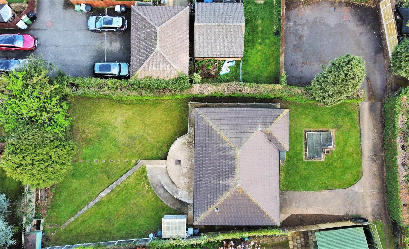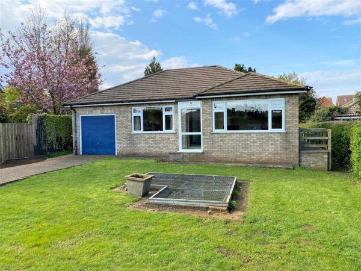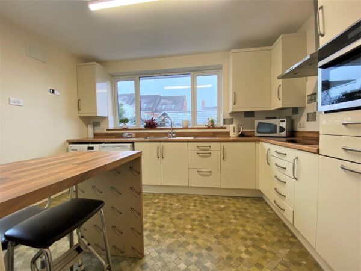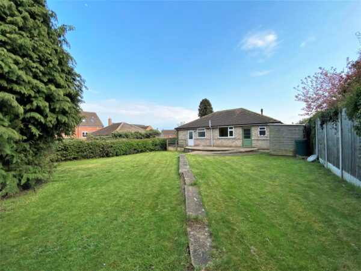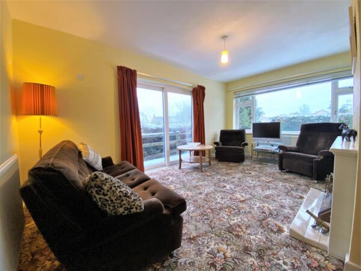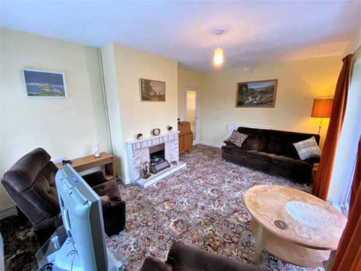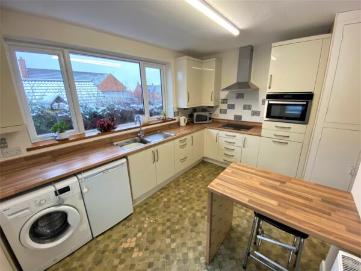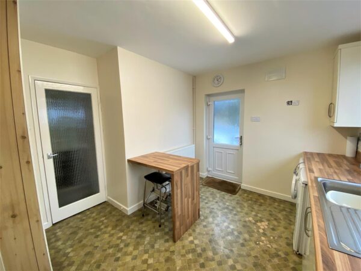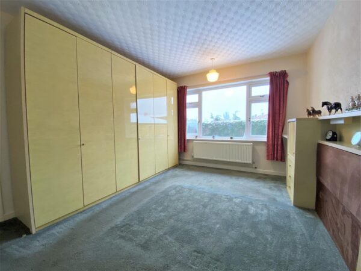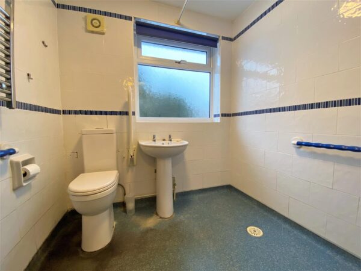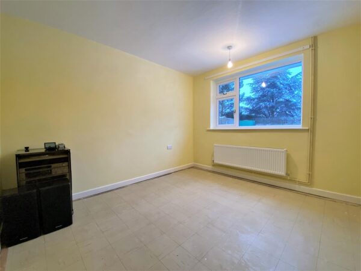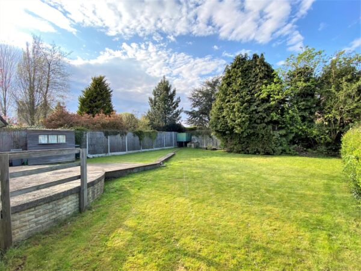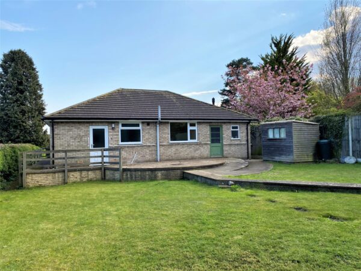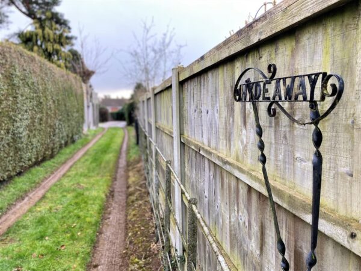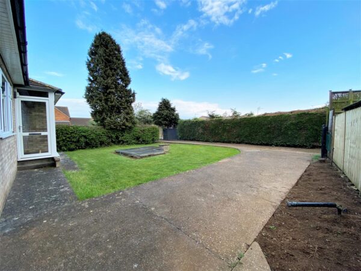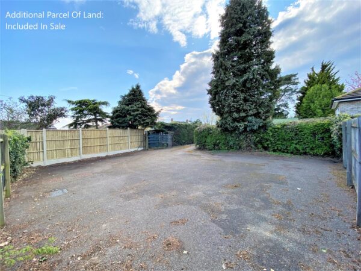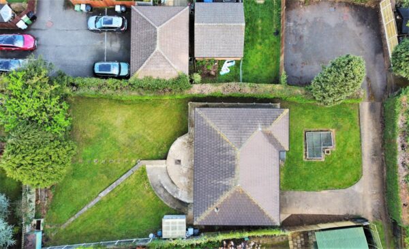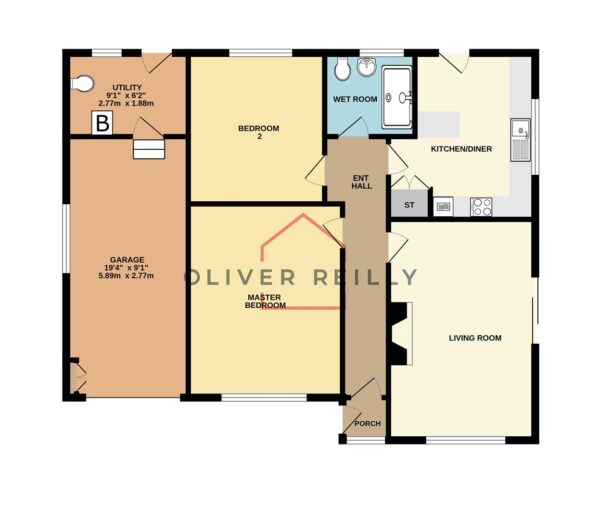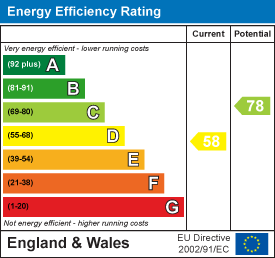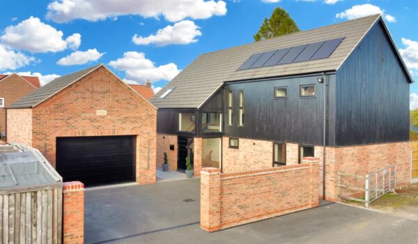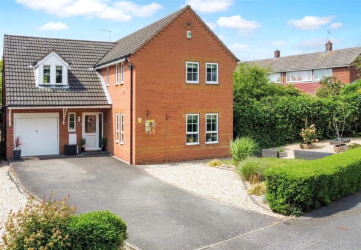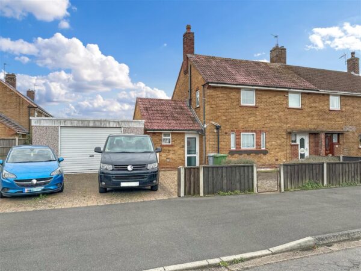Hydeaway, Barrowby Road, Grantham
Grantham
£230,000 Guide Price
Property Features
- Non-Estate Detached Bungalow
- Two DOUBLE Bedrooms
- Privately Positioned
- Large Dual-Aspect Lounge
- Contemporary Dining Kitchen
- Generous 0.17 Of An Acre Private Plot
- Integral Garage & Utility
- Extensive Driveway & Parking Options
- Scope to Extend With Planning Permission In Place
- NO ONWARD CHAIN! Tenure: Freehold EPC 'D'
Summary
Guide Price: £230,000 - £240,000. YOUR SEARCH STOPS HERE... AS A HIDDEN GEM APPEARS... ON A LARGER THAN AVERAGE PLOT!Welcome to 'Hydeaway' a delightful non-estate detached bungalow. Pleasantly situated on a wonderful private plot, approximately 0.17 of an acre. This highly regarded detached residence was constructed in the 1960's and boasts strong bones, with a replacement roof, windows, doors, soffit's fascia's and upgraded electrics, all actioned within the last 11 years. The property requires a small degree of cosmetic improvement, ripe for any purchaser (s) keen to make their own mark, without breaking the bank. There is also exciting scope for a sizeable extension to the rear with PLANNING PERMISSION GRANTED in July 2024. Planning REF: S24/0926. The bungalow's accommodation comprises: Entrance porch, inviting inner hallway, large dual-aspect living room, contemporary fitted dining kitchen, two DOUBLE bedrooms and a wet room. Externally, the property enjoys an extensive driveway, with ample off street parking, with access into an integral garage and separate utility. The rear garden retains a high degree of privacy. Perfect for anyone green fingered to add some personality! There is an additional parcel of land included within the sale, providing further parking opportunities. This can be clarified by the agent. Further benefits of this wonderful detached home include uPVC double glazing and oil-fired central heating. Marketed with **NO ONWARD CHAIN**.
Details
Entrance Porch: 1.04m x0.94m (3'5 x3'1)
Inner Entrance Hall: 5.92m x 1.45m (19'5 x 4'9)
Living Room: 5.00m x 3.30m (16'5 x 10'10)
A generous dual-aspect reception room, with carpeted flooring, exposed feature fireplace with a raised heart and tiled surround, housing an electric feature fire. uPVC double glazed window to the front elevation and uPVC double glazed sliding doors open onto the side aspect/ pathway.
Modern Dining Kitchen: 3.78m x 3.30m (12'5 x 10'10)
A spacious and contemporary designed space, with a complimentary odder fitted kitchen, with a range of fitted wall and base units with wood effect work surfaces over. Providing an integrated electric oven, separate four ring induction gob with extractor hood above. Provision for an under counter fridge and washing machine. Fitted breakfast bar and uPVC double glazed external door, leading into the rear garden.
Master Bedroom: 4.22m x 3.48m (13'10 x 11'5)
Bedroom Two: 3.45m x 3.10m (11'4 x 10'2)
Wet Room: 2.06m x 1.75m (6'9 x 5'9)
Integral Single Garage: 5.89m 2.77m (19'4 9'1)
Accessed via a manual up/ over garage door. Providing power and lighting, a vehicle inspection pit, wooden window to the side elevation, over head open eaves storage space and stairs up to the
utility. PLEASE NOTE: We believe that the garage ceiling may contain asbestos.
Integral Utility Room: 2.74m x 1.88m (9'0 x 6'2)
With accessed to the oil fired central heating boiler. Providing power and lighting, a low level W.C and wooden window tot he rear elevation. A timber external door gives access into the rear garden.
Planning Permission:
Planning permission has been approved for a single storey side and rear extension. Granted in July 2024. For more details. Please visit the South Kesteven Planning Portal and quote Reference: S24/0926.
Externally:
The property stands on a generous and highly private 0.17 of an acre plot. Accessed via a private driveway. The front aspect has a concrete driveway, with access into the integral single garage, with a low maintenance front garden, predominantly laid to lawn with a central functioning pond. There is a left fenced boundary and right high level hedged boundary. Open access through to the additional driveway/ 'turning circle', which is included within the sale, with a right of access in place. Please speak to the agent or a solicitor for further details.
The rear aspect retains a high degree of privacy, with a well-appointed garden with mature bushes and trees, predominantly laid to lawn, with a concrete pathway, giving access to a garden shed and oil tank at the bottom of the garden. There is a raised concrete seating area, providing excellent scope for a sizeable extension, subject to relevant planning approvals.
AGENTS NOTE: Turning Circle:
The vendor has confirmed that the turning circle to the right hand side of the bungalow is included within the sale. This is shown in photograph '836' in our particulars. This is on a separate title, with a right of access in place for maintenance/ access to the drains. We understand a covenant is in place for no motor homes/ caravans to be parked on this parcel of land. We also understand permission would be declined for any construction of a garage. outbuilding. Please speak to the agent for further clarification.
Services:
Mains water, drainage, and electricity are all connected. The property also provides oil fired central heating, via a recently serviced boiler, cavity wall insulation and modern uPVC double glazing throughout. This excludes the garage and utility room. PLEASE NOTE: We have not and will not be testing any equipment, services or appliances and cannot verify that they are in full working order. The buyer is advised to obtain verification from their solicitor or a surveyor.
Tenure: Freehold. Sold with vacant possession.
Approximate Size: 933 Square Ft.
Measurements are approximate and for guidance only. This includes the integral single garage.
Local Authority:
South Kesteven District Council.
Council Tax: Band 'B'
EPC: Energy Performance Rating: 'D'
Local Information & Amenities:
Grantham provides a vast array of excellent local amenities, including very popular state and grammar schools, excellent sports facilities and a vast array of shops, supermarkets, public houses and restaurants. There is ease of access onto the A1 North and South bound, with Newark-on-Trent, Peterborough and Nottingham also within close proximity.
There is n excellent train service, with a direct link to London Kings Cross Station in approximately 70 minutes.
Viewing Arrangements:
Strictly by appointment only through the agent. AVAILABLE 7 DAYS A WEEK. Subject to availability. For further details or if you wish to arrange a appointment, please contact us on: 01636 558 540.
Money Laundering Regulations:
Please be aware that any intending purchaser(s) will be required to produce two forms of Identification documentation in order for the transaction to proceed.
Draft Details-Awaiting Approval:
These are draft particulars awaiting final approval from the vendor, therefore the contents may be subject to change and must not be relied upon as an entirely accurate description of the property. Although the particulars are believed to be materially correct, their accuracy cannot be guaranteed and they do not form part of any contract. Fixtures, fittings and furnishings are not included in a sale, unless specifically mentioned.
Disclaimer
The information provided about this property does not constitute or form part of an offer or contract, nor may it be regarded as representations. All interested parties must verify accuracy and your solicitor must verify tenure and lease information, fixtures and fittings and, where the property has been recently constructed, extended or converted, that planning/building regulation consents are in place. All dimensions are approximate and quoted for guidance only, as are floor plans which are not to scale and their accuracy cannot be confirmed. Reference to appliances and/or services does not imply that they are necessarily in working order or fit for purpose.
In order to be transparent as a local and independent business. Please be aware that we can recommend a variety of services that can assist you with a sale or purchase. Please be aware that we will receive a referral fee for:
- Conveyancing services - Via a local solicitor. We receive a referral fee of £75 only upon completion of the sale.
- Independent Mortgage advice - Via a local adviser. All fees are dependant on the purchase price and can be confirmed directly should a customer wish for clarification.
Please Note: These details have been prepared in good faith from information taken during our inspection of the property. They have not yet been verified by the seller and should therefore not be relied on in any way and used for general information only.
Updated: June 2021.
