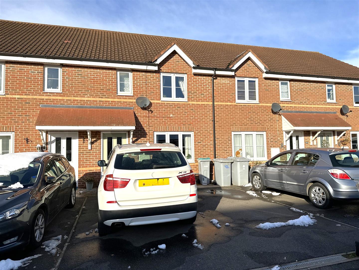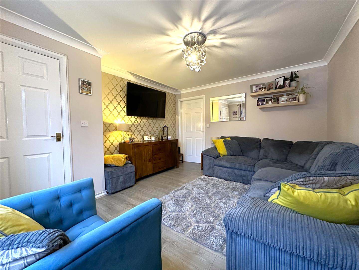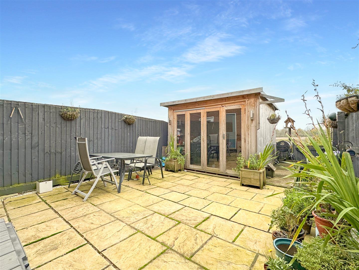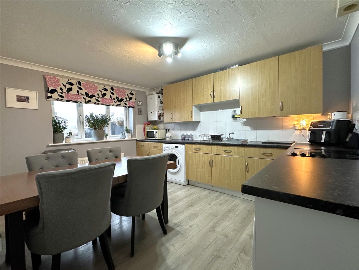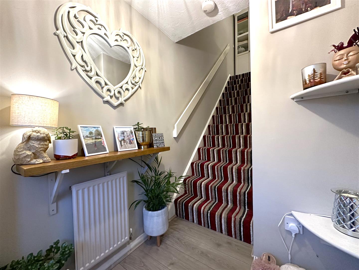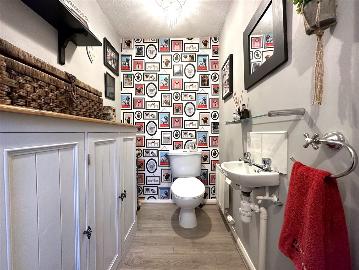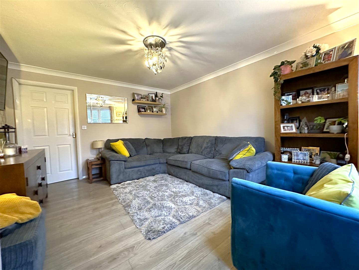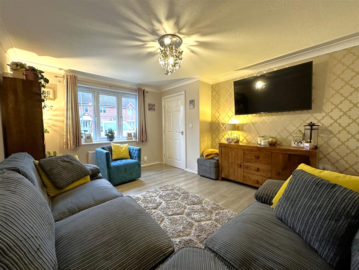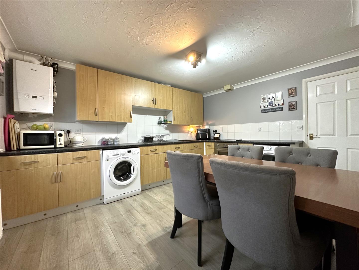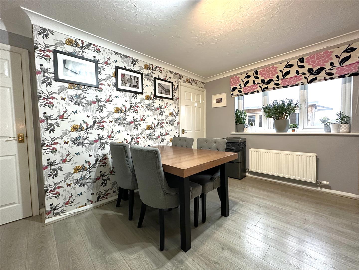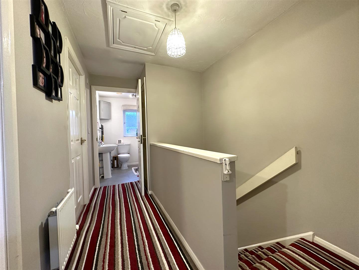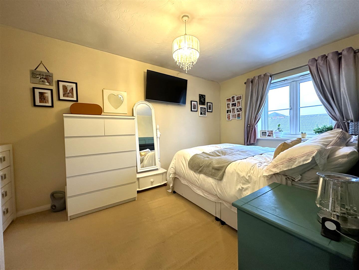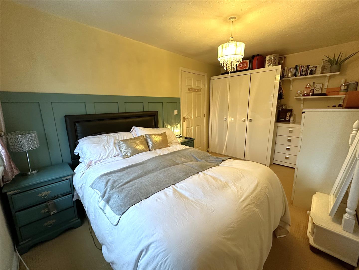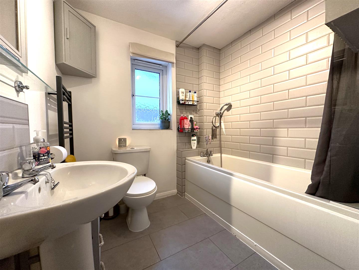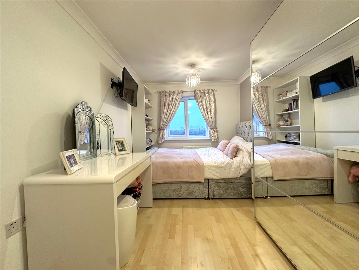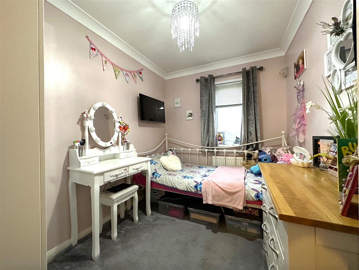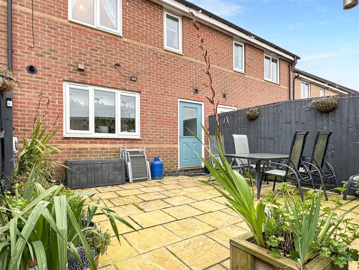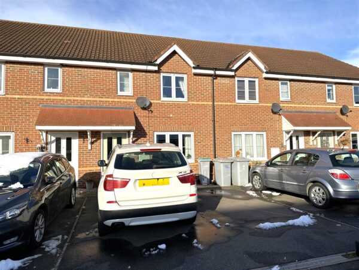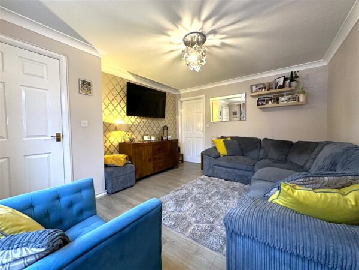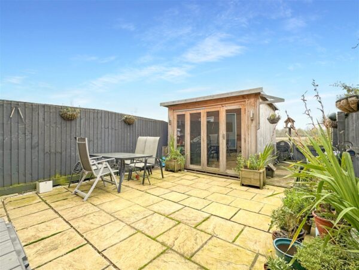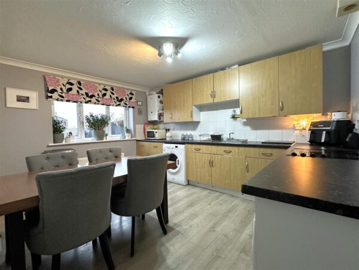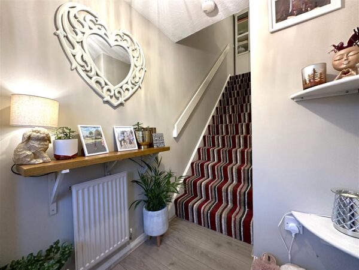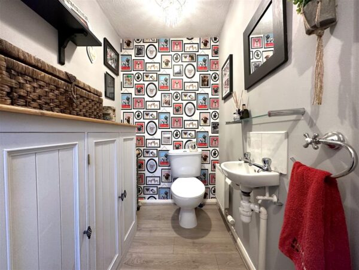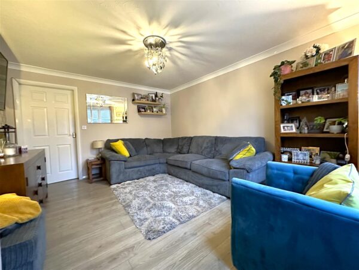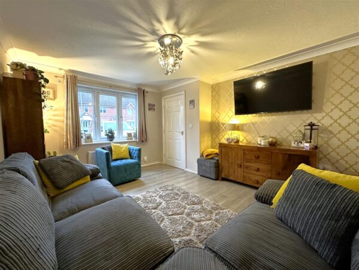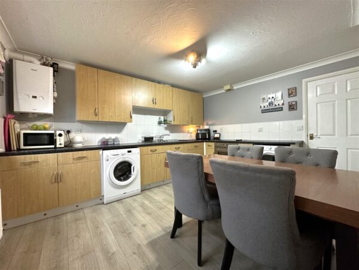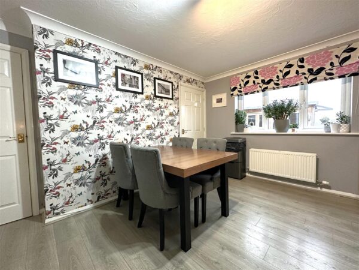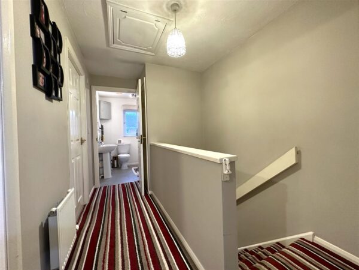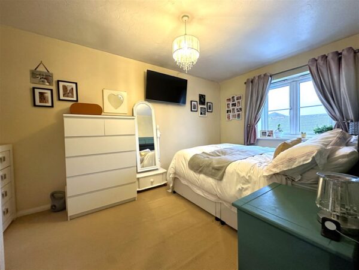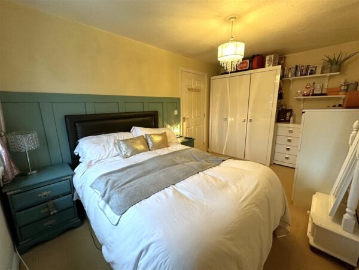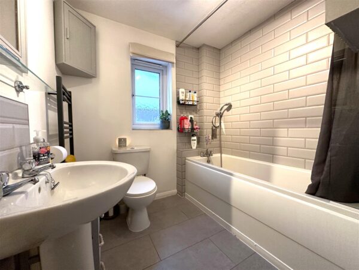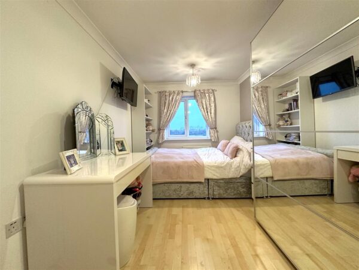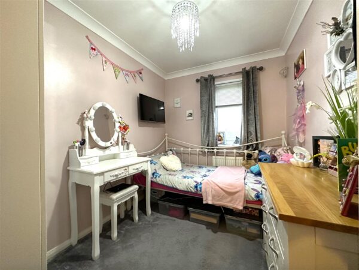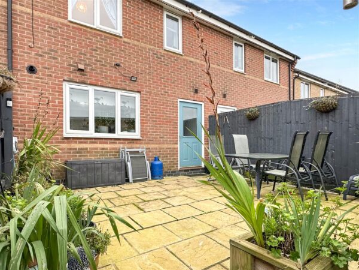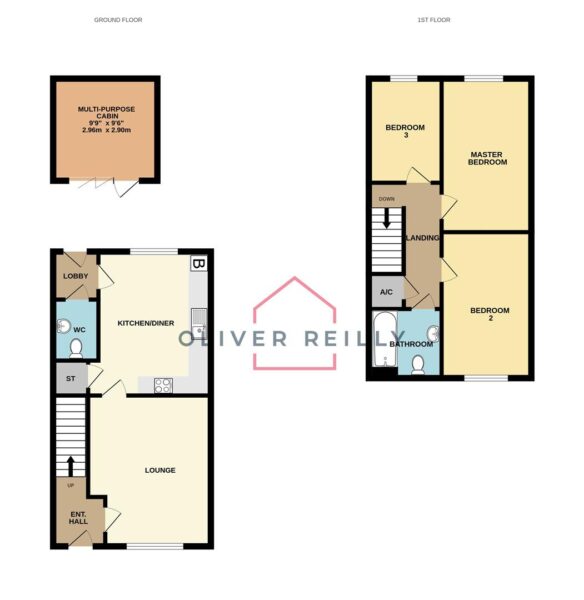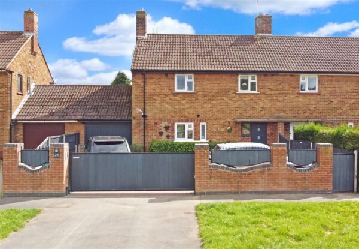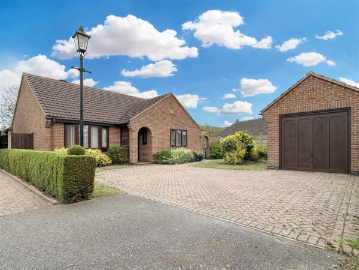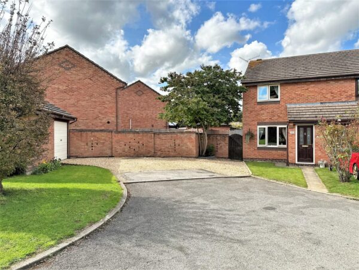Dale Crescent, Fernwood,
Fernwood
£190,000
Property Features
- SPACIOUS TERRACE HOME
- THREE WELL-PROPORTIONED BEDROOMS
- POPULAR LOCATION. CLOSE TO AMENITIES
- LARGE LOUNGE & DINING KITCHEN
- GF W.C & FIRST FLOOR BATHROOM
- ENCLOSED LOW-MAINTENANCE GARDEN
- TWO ALLOCATED PARKING SPACES
- EASE OF ACCESS ONTO A1 & A46
- DECEPTIVE LAYOUT. VIEWINGS ESSENTIAL!
- EXCELLENT CONDITION! Tenure: Freehold EPC 'C'
Summary
A LOVELY RESIDENCE..! WITH MORE THAN MEETS THE EYE..!!!Appearances can be deceptive! This generously proportioned family-sized home has been IMPECCABLY PRESENTED and offers ample living space. Perfect to grow into or for an extended family to appreciate.
This attractive modern terrace home is pleasantly positioned within a quiet cul-de-sac, close to an array of excellent amenities. Boasting ease of access onto the A1, A46 and to Newark Town Centre, with a selection of excellent Primary and secondary schools on offer.
This warm and welcoming home is a credit to the existing owners and simply MUST BE VIEWED...in order to be fully appreciated.
The extensive internal accommodation comprises: Inviting entrance hall, large lounge, equally spacious dining kitchen, rear lobby and a ground floor W.C. The copious first floor landing hosts a stylish three-piece bathroom and THREE EXCELLENT SIZED BEDROOMS.
Externally, the property is greeted with TWO SIDE-BY-SIDE ALLOCATED PARKING SPACES. The lovely, low-maintenance enclosed rear garden is a real joy to behold. Promising a paved seating space and a detached timber cabin. Providing power, lighting, bi-fold doors and great scope to be utilised for a variety of purposes.
Further benefits of this delightful family home include uPVC double glazing and gas fired central heating, via a modern boiler. Installed within the last two years.
WHAT A FIND...! Emphasizing spacious living and pristine presentation. This really is A HOME TO BE PROUD OF!
Details
ENTRANCE HALL: 1.96m x 1.47m (6'5 x 4'10)
Accessed via an obscure panelled front entrance door. Proving complementary wood-effect laminate flooring, carpeted stairs with hand-rail rising to the first floor, a single panel radiator, 'NEST' electronic central heating thermostat,ceiling light fitting, smoke alarm and the electrical RCD consumer unit. Access into the lounge.
LOUNGE: 4.19m x 3.53m (13'9 x 11'7)
A lovely and sizeable reception room. Providing continuation of the wood-effect laminate flooring, a ceiling light fitting, TV connectivity point, double panel radiator and a uPVC double glazed window to the front elevation. Access into the spacious dining kitchen. Max measurements provided.
DINING KITCHEN: 4.09m x 3.53m (13'5 x 11'7)
Of spacious mom design, providing complementary wood-effect laminate flooring. The extensive fitted kitchen houses a vast range of wall and base units with white wall tiled splash backs behind. Inset stainless steel sink with chrome mixer tap and drainer. Integrated electric oven with four electric hob over. Under counter plumbing/provision for a washing machine and tumble dryer. Access to the exposed modern 'IDEAL' gas boiler (Installed in 2022). Ceiling light fitting, extractor fan, low-level double panel radiator. Access into a useful under stairs storage cupboard, with vinyl flooring, ceiling light and provision for a freestanding fridge freezer. The kitchen has a uPVC double glazed window to the rear elevation. Access into the rear lobby. Max measurements provided.
REAR LOBBY: 1.35m x 1.04m (4'5 x 3'5)
With continuation of the wood-effect laminate flooring, a single panel radiator, ceiling light fitting and an obscure external rear access door,leading into the low-maintenance garden. Internal access into the ground floor W.C
GROUND FLOOR W.C: 1.73m x 1.32m (5'8 x 4'4)
Of attractive modern design, providing wood-effect laminate flooring, a low-level W.C with integrated push-button flush, wall mounted white, ceramic wash hand basin, with chrome taps and partial white wall tiled, splash backs and glass, shelf above. Ceiling light fitting, extractor fan and a single panel radiator.
FIRST FLOOR LANDING: 3.51m x 2.06m (11'6 x 6'9)
With patterned carpeted flooring, a ceiling light fitting, single panel radiator, smoke alarm, loft hatch access point and a fitted airing cupboard housing the hot water cylinder with shelving above. Access into the family bathroom and all three generous bedrooms.
MATER BEDROOM: 4.29m x 2.54m (14'1 x 8'4)
A superb DOUBLE bedroom providing light wood-effect laminate flooring a ceiling light fitting, single panel radiator and a uPVC double glazed window to the rear elevation. Overlooking the garden.
BEDROOM TWO: 4.14m x 2.54m (13'7 x 8'4)
A Generous DOUBLE bedroom, located at the front of the house, providing carpeted flooring, a central ceiling light fitting, TV connectivity point, complementary medium height wall panelling and a uPVC double glazed window to the front elevation.
BEDROOM THREE: 2.95m x 2.06m (9'8 x 6'9)
A well-proportioned single bedroom, providing grey carpeted flooring, a single panel radiator, ceiling light fitting and a uPVC double glazed window to the rear elevation, overlooking the garden.
FAMILY BATHROOM: 2.06m x 1.85m (6'9 x 6'1)
Of stylish modern design, providing grey tiled flooring. A panelled bath with chrome mixer tap and overhead hand-held showering facility plus additional mains shower facility. Complementary grey bevelled floor to ceiling wall tiling. Low-level W.C with integrated push-button flush and a pedestal wash hand basin with chrome taps and grey bevelled wall tiled splash backs. Shaver point, anthracite, grey heated towel rail, ceiling light fitting, extractor fan, and an obscure uPVC double glazed window to the front elevation.
DETACHED TIMBER CABIN: 2.95m x 2.90m (9'8 x 9'6)
Of timber construction. Providing BI-FOLDING doors to the front elevation. Offering excellent scope to be utilised for a variety of purposes. Providing, power and lighting, with recessed ceiling spotlights and a separate wall mounted consumer unit.
EXTERNALLY:
The property is situated in a quiet residential cul-de-sac. The front aspect is greeted via a multi-car tarmac driveway. A paved pathway leads to the front entrance door with storm canopy above and the concealed gas/ electricity meter boxes. There is a small gravelled front garden/ boundary.
The low-maintenance fully enclosed rear garden has been hard-landscaped. Extensively paved for easy maintenance and all year round appreciation. There is a large decked hard-standing with access into the detached multi-purpose timber cabin. There is an external double power socket, security light and outside tap. Steps at the bottom of the garden leads to a secure rear access gate. Opening onto a shared passageway for personnel access. PLEASE NOTE;: There is NO SHARED ACCESS across the garden. There are fully fenced side and rear boundaries.
TWO ALLOCATED PARKING SPACES:
The property provides TWO allocated tarmac side-by-side parking spaces. Located directly in front of the house.
Services:
Mains water, drainage, and electricity are all connected. The property also provides gas central heating, via a modern boiler. Installed within the last two years and recently serviced in 2024. There is uPVC double glazing throughout.
PLEASE NOTE: We have not and will not be testing any equipment, services or appliances and cannot verify that they are in full working order. The buyer is advised to obtain verification from their solicitor or a surveyor.
Approximate Size: 822 Square Ft.
Measurements are approximate and for guidance only.
Tenure: Freehold. Sold with vacant possession.
Fernwood Management/Service Charges:
Properties in this location may be subject to management charges for maintenance of the immediate development and services. There may be charges for the sale and purchase of a property in this location. The vendor has confirmed they pay the 'First Port' Management Company. The total cost amounts to approximately £576 per year. Please speak to the agent for further details.
Local Authority:
Newark & Sherwood District Council.
Council Tax: Band 'A'
EPC: Energy Performance Rating: 'C' (77)
A copy of the full Energy Performance Certificate for this property is available upon request unless exempt. Please be advised if you are considering purchasing a property for Buy To Let purposes, from 1st April 2018 without an EPC rated E or above it will not be possible to issue a new tenancy, or renew an existing tenancy agreement.
Local Information & Amenities: Fernwood
Fernwood is situated on the outskirts of Balderton. This modern-day village provides a variety of properties for first time buyers, families and Investors. There is a regular bus service into Newark and there are a host of useful local amenities within the village, such as a local shop, village hall, sports field, hairdressers, a BRAND NEW secondary school, take away, wine bar and a public house set within walking distance of the development. The area has excellent road links onto the A1 and good access to a range of secondary schools towards Lincoln and Grantham. The historic market town of Newark-On-Trent is situated approximately 3.5 miles away from Fernwood Village, steeped with a lasting heritage and a wide selection of Independent retailers/high street shops, public houses, restaurants and eye-catching sites to see. There is also a generous selection of amenities in Balderton, including Sainsburys, Tesco Express, Lidl, Londis, a local post office, pharmacy, public houses and popular primary and secondary schools.
Viewing Arrangements:
Strictly by appointment only through the agent. AVAILABLE 7 DAYS A WEEK. Subject to availability. For further details or if you wish to arrange a appointment, please contact us on: 01636 558 540.
Money Laundering Regulations:
Please be aware that any intending purchaser(s) will be required to produce two forms of Identification documentation in order for the transaction to proceed.
Draft Details-Awaiting Approval:
These are draft particulars awaiting final approval from the vendor, therefore the contents may be subject to change and must not be relied upon as an entirely accurate description of the property. Although the particulars are believed to be materially correct, their accuracy cannot be guaranteed and they do not form part of any contract. Fixtures, fittings and furnishings are not included in a sale, unless specifically mentioned.
Disclaimer
The information provided about this property does not constitute or form part of an offer or contract, nor may it be regarded as representations. All interested parties must verify accuracy and your solicitor must verify tenure and lease information, fixtures and fittings and, where the property has been recently constructed, extended or converted, that planning/building regulation consents are in place. All dimensions are approximate and quoted for guidance only, as are floor plans which are not to scale and their accuracy cannot be confirmed. Reference to appliances and/or services does not imply that they are necessarily in working order or fit for purpose.
In order to be transparent as a local and independent business. Please be aware that we can recommend a variety of services that can assist you with a sale or purchase. Please be aware that we will receive a referral fee for:
- Conveyancing services - Via a local solicitor. We receive a referral fee of £75 only upon completion of the sale.
- Independent Mortgage advice - Via a local adviser. All fees are dependant on the purchase price and can be confirmed directly should a customer wish for clarification.
Please Note: These details have been prepared in good faith from information taken during our inspection of the property. They have not yet been verified by the seller and should therefore not be relied on in any way and used for general information only.
Updated: June 2021.
