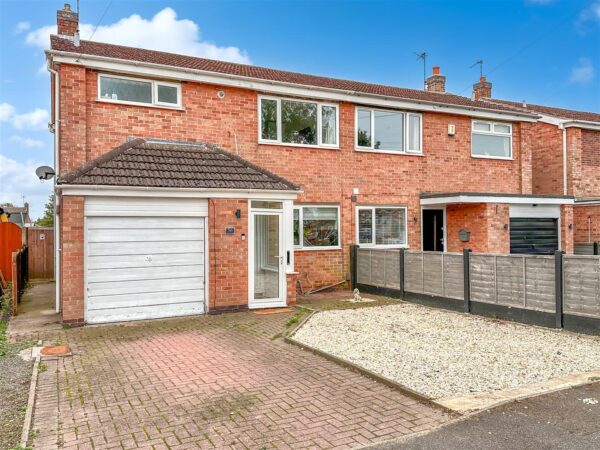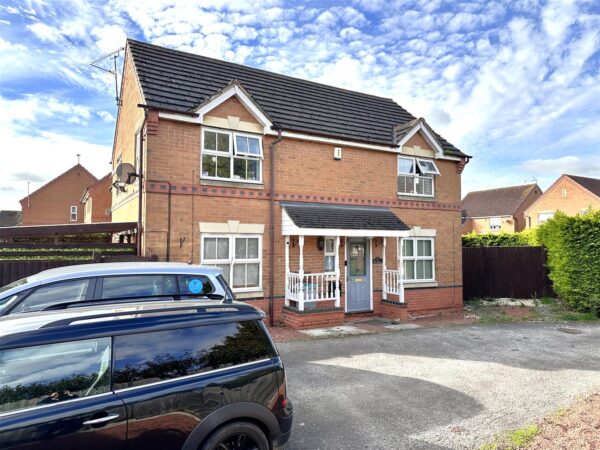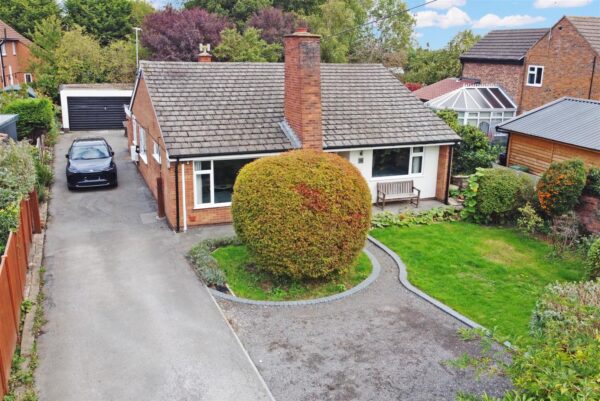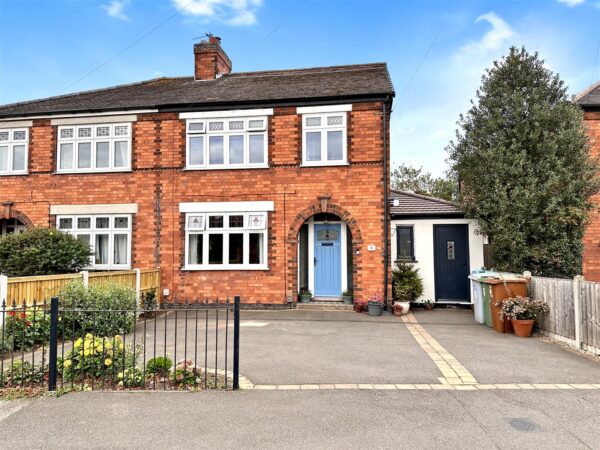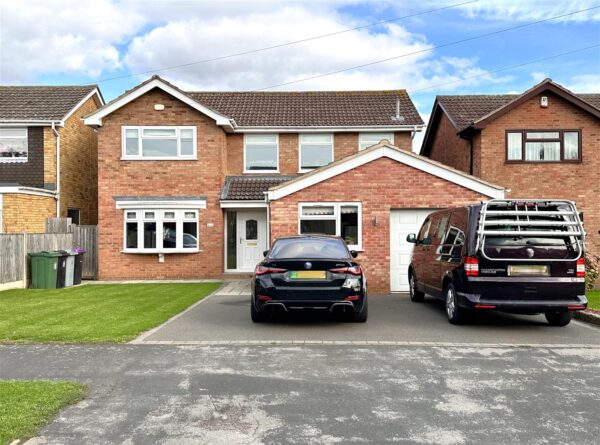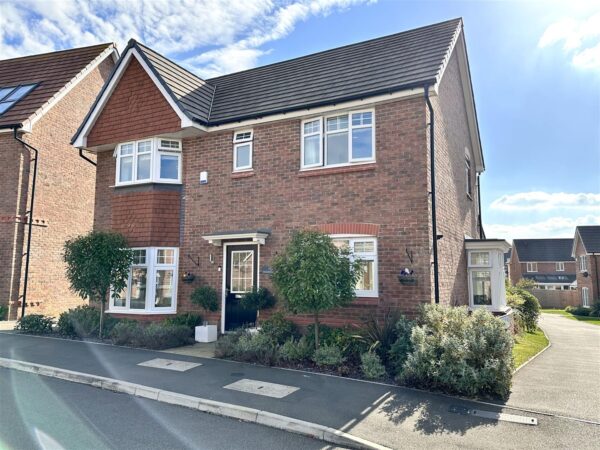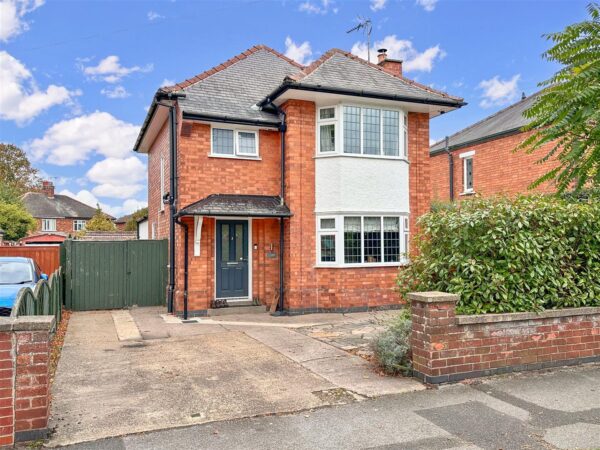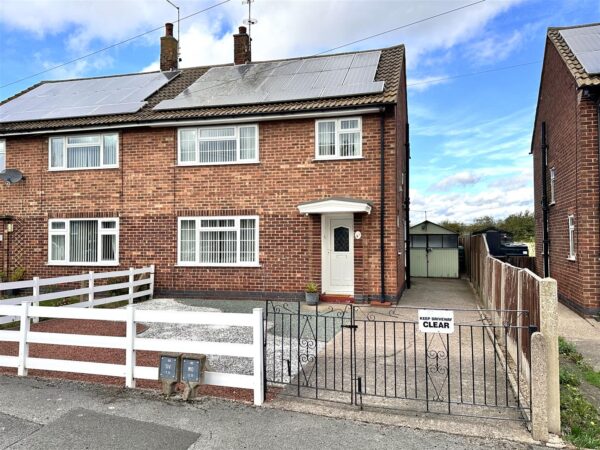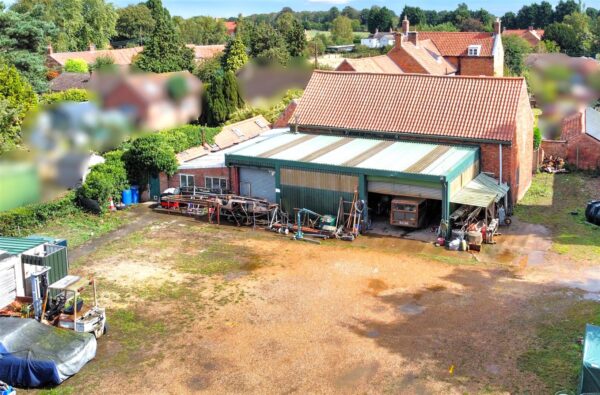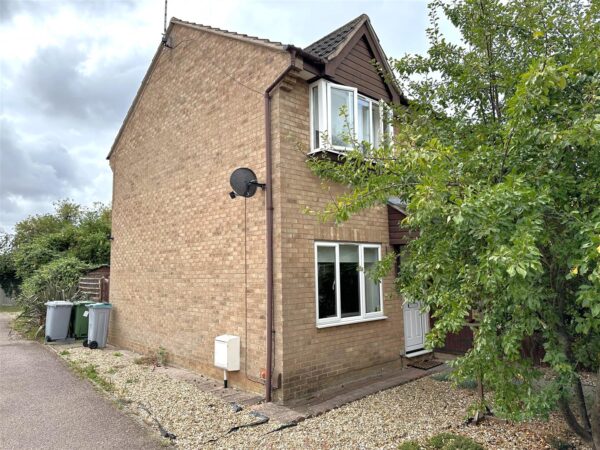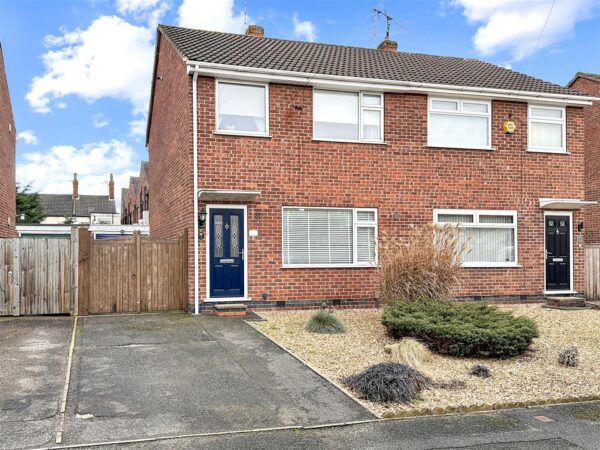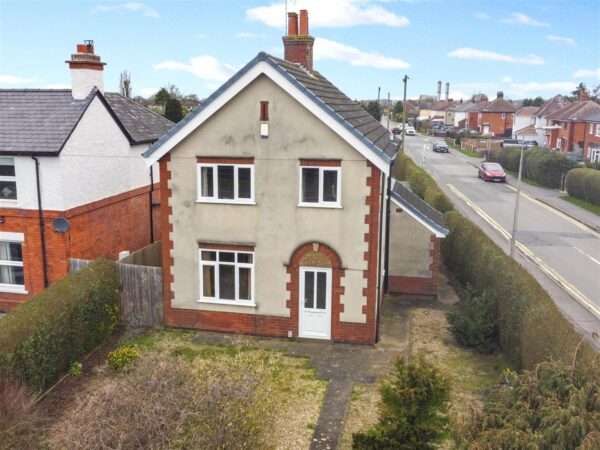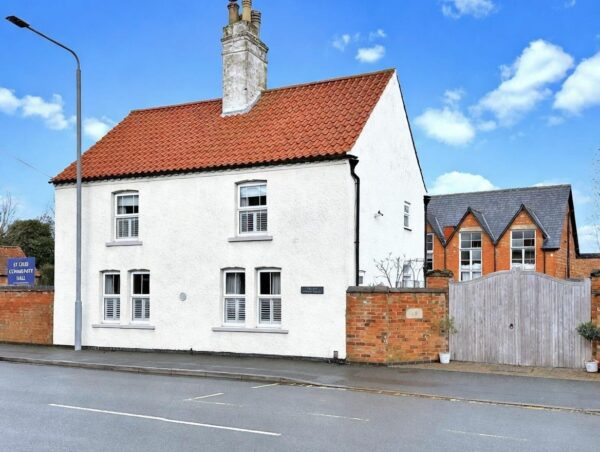Orchard Way, Balderton, Newark
Guide Price £220,000 - £230,000 A HOME TO BE PROUD OF..!
STEP INSIDE... this BRIGHT, BEAUTIFUL & EXTENDED semi-detached family home. Enjoying a pleasant position with an unspoiled front outlook over trees and greenery. All set in a QUIET YET CONVENIENT residential cul-de-sac in Balderton. Close to a range of popular schools, amenities and transport links. Promoting ease of access onto the A1, A46 and to Newark Town Centre.
This EXCEPTIONALLY WELL-MAINTAINED home is a real credit to the existing owners. Having created a wealth of warmth and classy contemporary charm that's crying out for your IMMEDIATE APPRECIATION!
The property commands a DECEPTIVELY SPACIOUS internal design, comprising: Entrance porch, an inviting inner reception hallway, FABULOUS MODERN KITCHEN, a large utility room and a GENEROUS LIVING ROOM, with two sets of sliding doors, leading into a dining room and out to a SECLUDED PAVED SEATING AREA.
The large first floor landing leads into a modern W.C, equally tasteful two-piece bathroom and THREE WELL-PROPORTIONED BEDROOMS. The well-appointed master bedroom is enhanced by EXTENSIVE FITTED WARDROBES.
Externally, the property occupies a lovely plot, greeted with a MULTI-VEHICLE DRIVEWAY, emphasized by side-by-side parking and access into an integral garage store.
The low-maintenance and SOUTH FACING REAR GARDEN retains a high degree of privacy, with an unspoiled outlook behind.
Further benefits of this wonderful family-friendly home include uPVC double glazing, gas central heating and complementary oak internal doors throughout (excluding the kitchen).
Make the most of AN OPPORTUNITY YOU CAN'T MISS!... Do not delay... Book your viewing TODAY!
