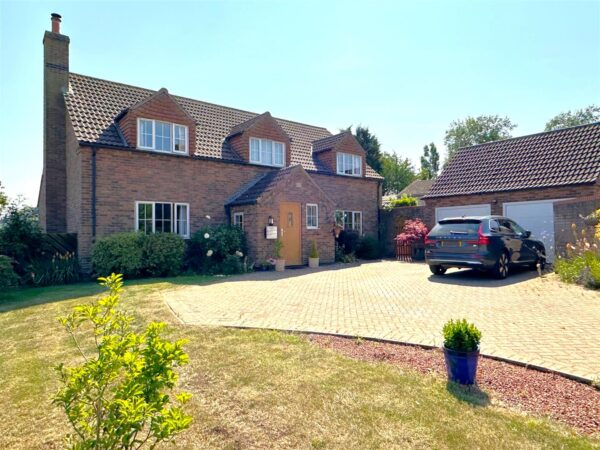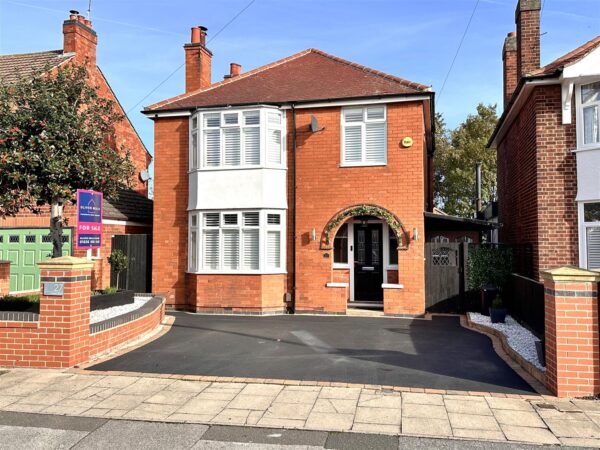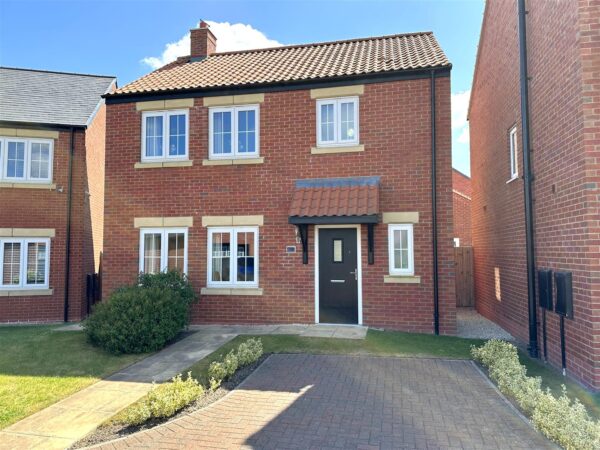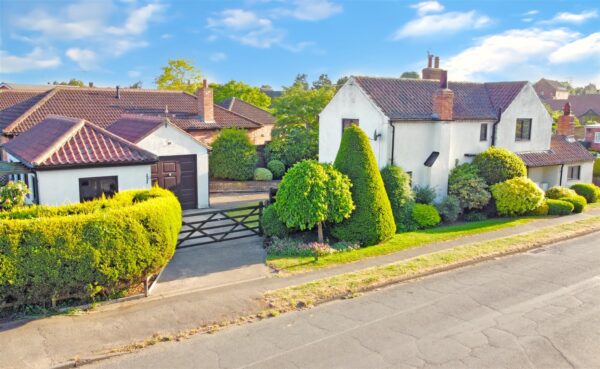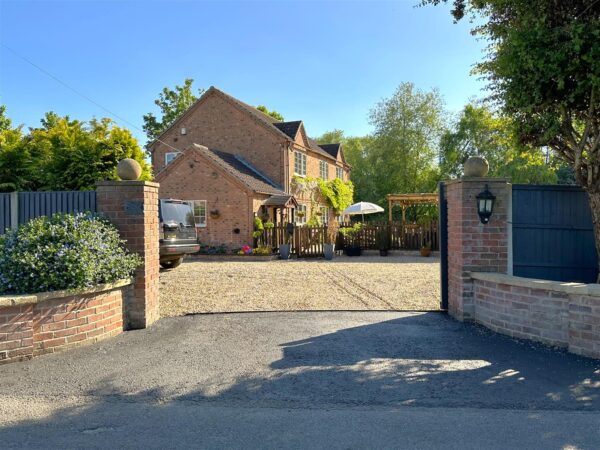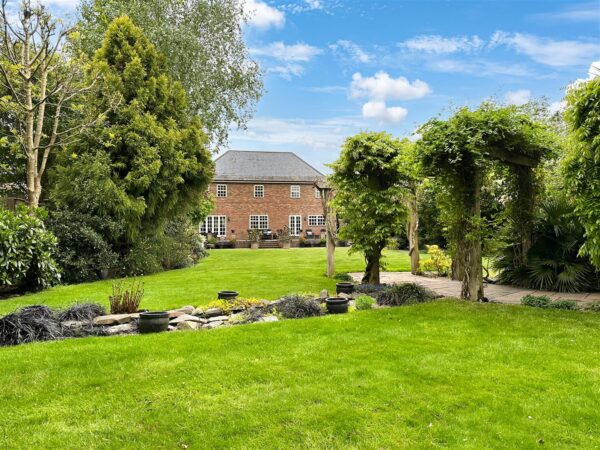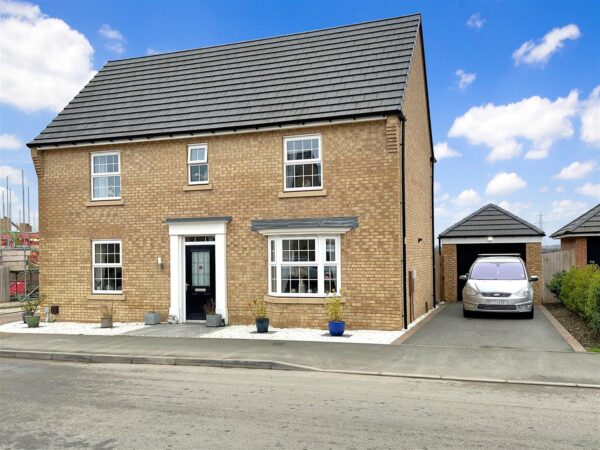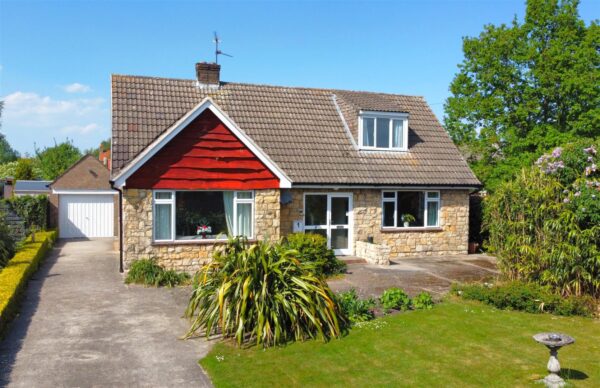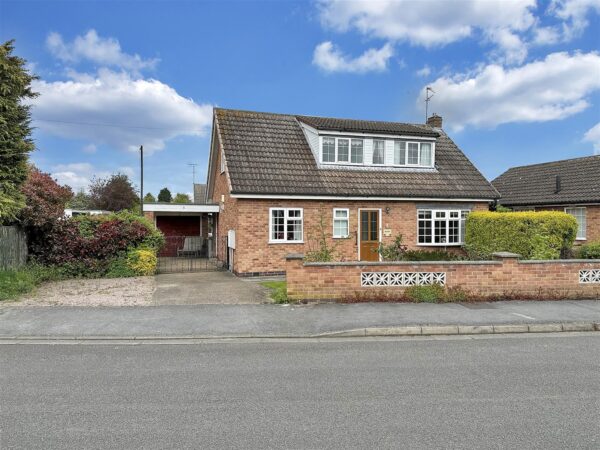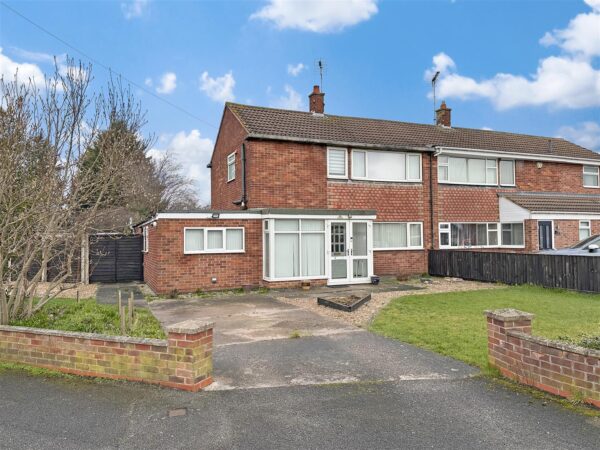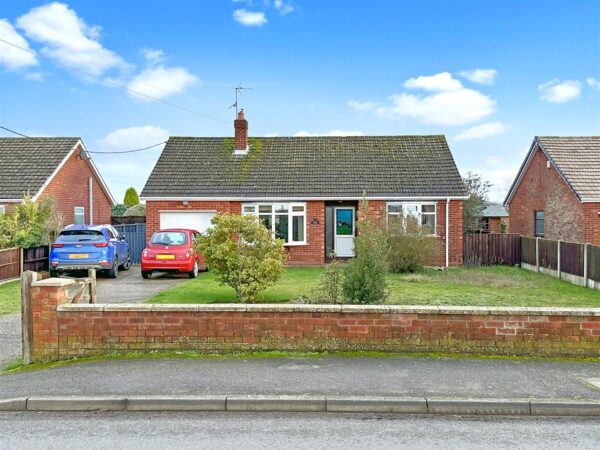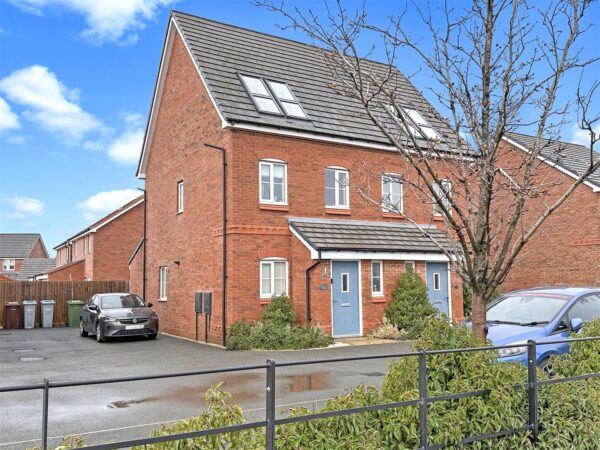Woodlake Cottage, High Meadow, Dry Doddington, Newark
TAKE A SLICE OF THE GOOD LIFE WITH BEAUTIFUL BREATH-TAKING VIEWS...!
What a treat we have in store for you here! Take a look at this exceptional detached family-sized residence. Showcasing a substantial layout in EXCESS of 2,000 square/ft, promising MUCH MORE THAN MEETS THE EYE!
If you're searching for SPACE, SCOPE & SERENITY then you need to visit 'Woodlake Cottage'. Not only does it provide an expansive and versatile layout, it's captivated by a MAGNIFICENT 1.3 ACRE PRIVATE PLOT. With a SOUTH FACING REAR GARDEN and an immense outlook over the rolling countryside.
All situated in the charming, idyllic village of Dry Doddington. Perfectly positioned for ease of access onto the A1, with great links to Newark (6 miles), Grantham (8 miles) and two well-served villages in Long Bennington and Claypole, both 3 miles away.
The copious yet free-flowing internal accommodation comprises: An inviting reception hall, a ground floor W.C, SPACIOUS 25 FT living room, separate dining room, a sizeable study, an extensive dining kitchen and separate utility room.
The lovely galleried-style first floor landing hosts FOUR DOUBLE BEDROOMS. Two of which are enhanced by EN-SUITE SHOWER ROOMS and a three-piece family bathroom.
Externally... Where do we start?... The tremendous private setting, enviable outlook over the Vale Of Belvoir and exciting potential all amount to an AMAZING SOUTH-FACING PLOT. Promising endless possibilities, including use for equestrian purposes and (non-permanent) stabling. There is sufficient side and rear space for a large extension. Subject to relevant planning approvals.
The front aspect welcomes a GENEROUS BLOCK PAVED DRIVEWAY and access into a DETACHED DOUBLE GARAGE. The WONDERFUL WRAP-AROUND PLOT leaves much for your imagination!
This eclectic cottage-like home is truly SOMETHING SPECIAL! Amounting to a serene retreat that is encompassed by its PICTURESQUE POSITION and endless opportunities! Viewings are strictly ESSENTIAL!
