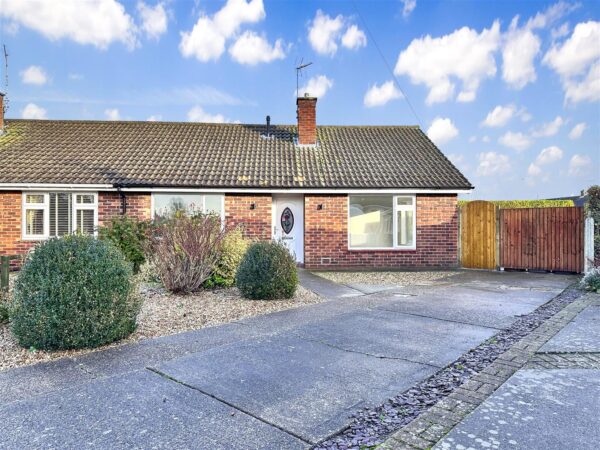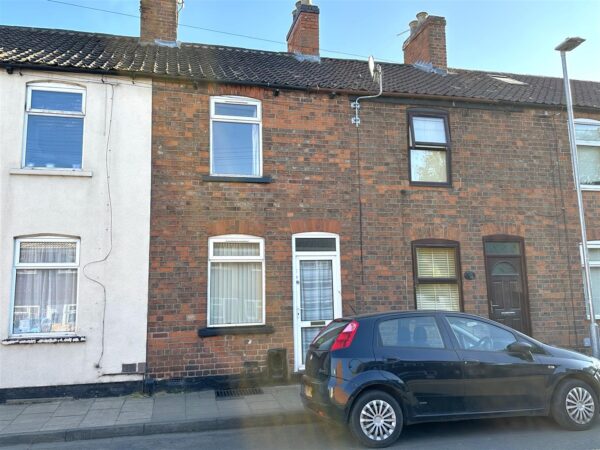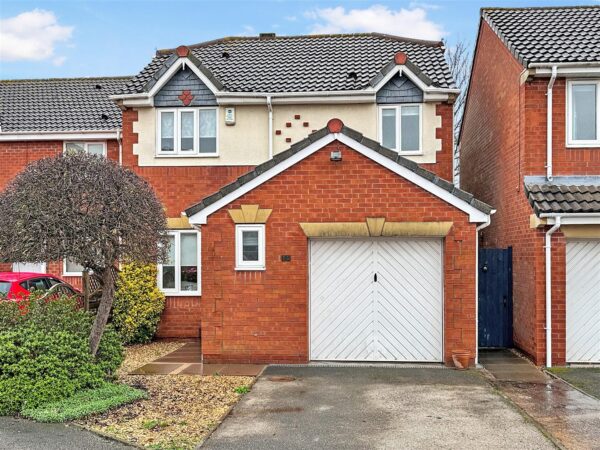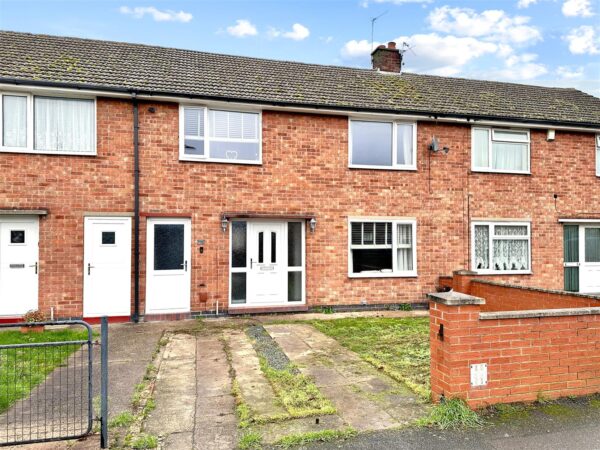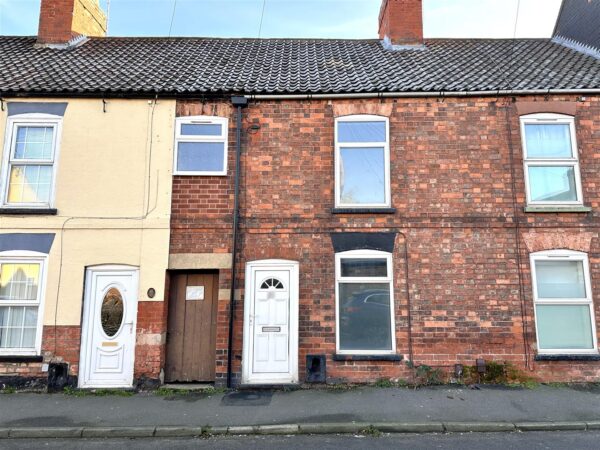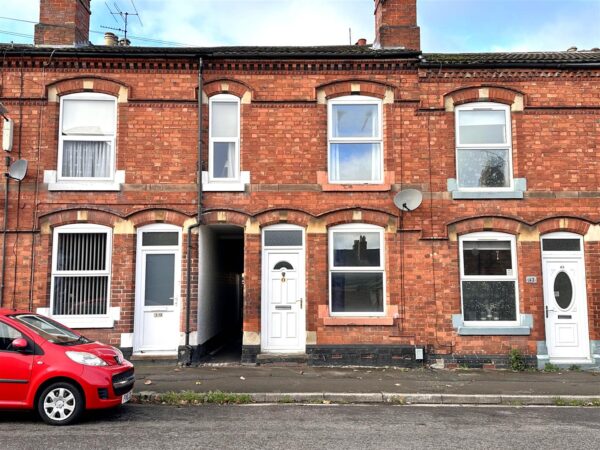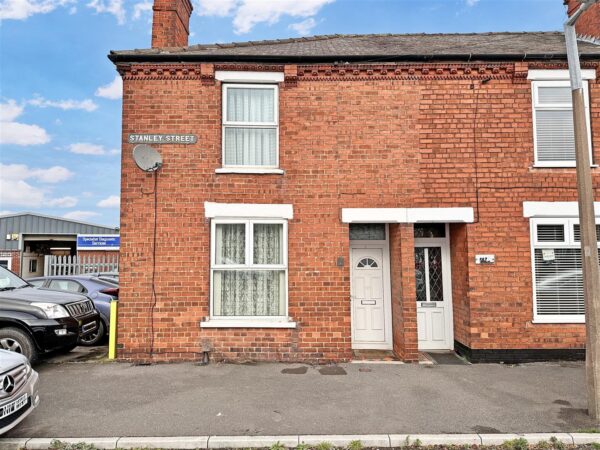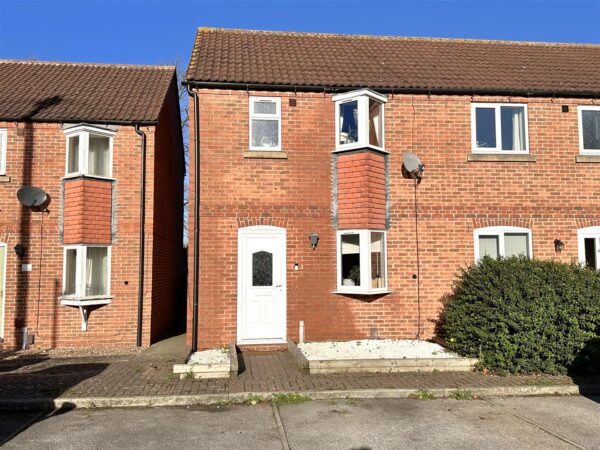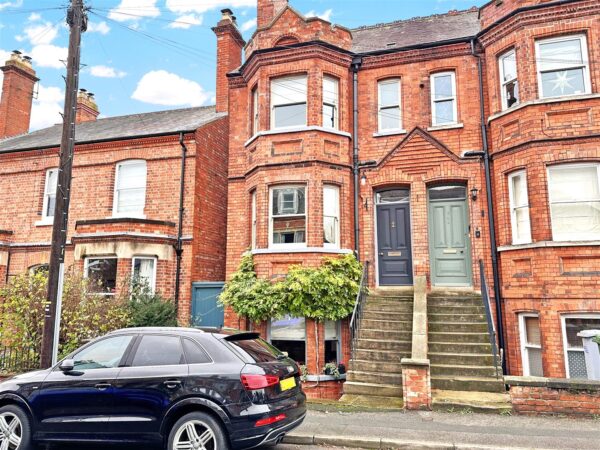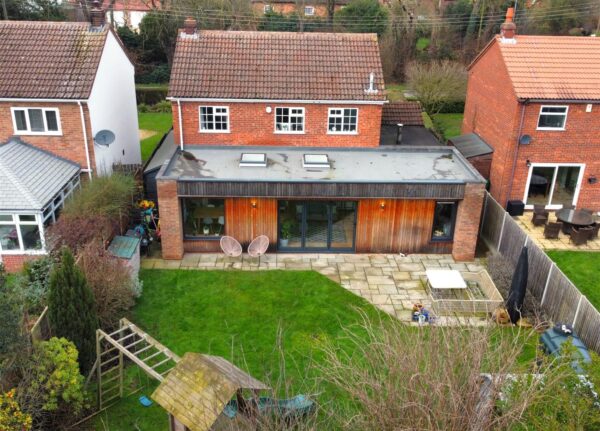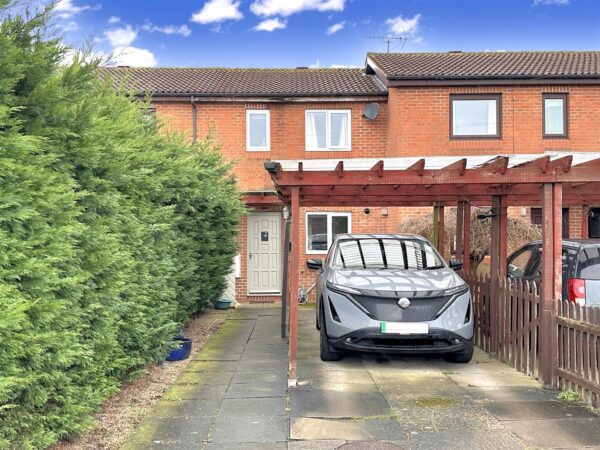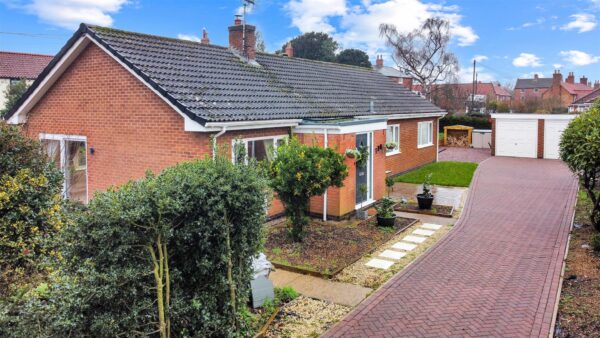St. Catherines Close, Newark
AS GOOD AS NEW...!
This exceptionally IMPRESSIVE semi-detached bungalow has undergone a SIGNIFICANT TRANSFORMATION! Creating a BRIGHT & BEAUTIFUL internal design, completed to a a very high standard.
This SYMPATHETICALLY STUNNING home enjoys a CAPTIVATING CORNER PLOT POSITION. At the head of an in-demand, quiet and centrally situated cul-de-sac. A stones throw away from the hustle and bustle of Newark Town Centre. Close to a bus route, an array of amenities and transport links. Including ease of access onto the A46 and A1.
The excellent condition is apparent from the moment you STEP INSIDE. Enhanced by a spacious and FREE-FLOWING layout, comprising: Entrance hall, a sizeable DUAL-ASPECT lounge/diner, STYLISH KITCHEN. Hosting a range of integrated appliances. TWO DOUBLE BEDROOMS and a magnificent FOUR-PIECE BATHROOM.
Externally, the bungalow boasts a fabulous plot. The front aspect is greeted via an EXTENSIVE MULTI-CAR DRIVEWAY, with sufficient space and potential for a detached garage.There is also great scope to adapt the frontage for further off-street parking, if required.
The generous and HIGHLY-PRIVATE rear garden is a real blank canvas. Crying out for you to inject your own personality. There is sufficient space for a sizeable extension. Subject to relevant planning approvals.
Further benefits of this attractive and uplifted residence include uPVC double glazing, gas central heating via a NEWLY INSTALLED SYSTEM in the last year and a new electrical consumer unit.
Showcasing all you can want... AND MORE..! The only thing left missing.. .IS YOU!
Marketed with **NO ONWARD CHAIN!!**
