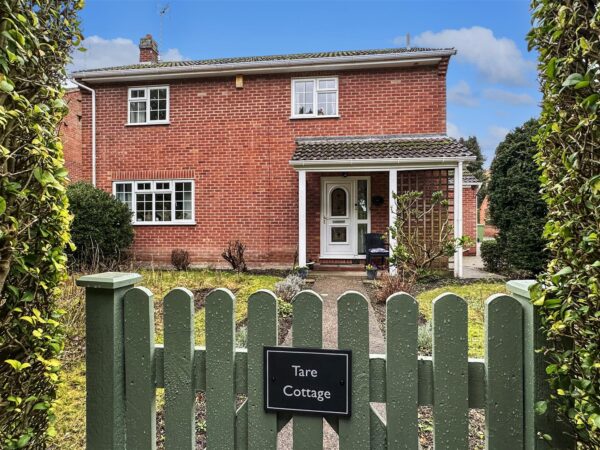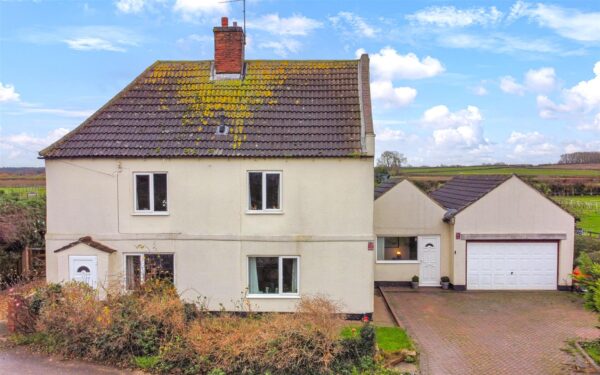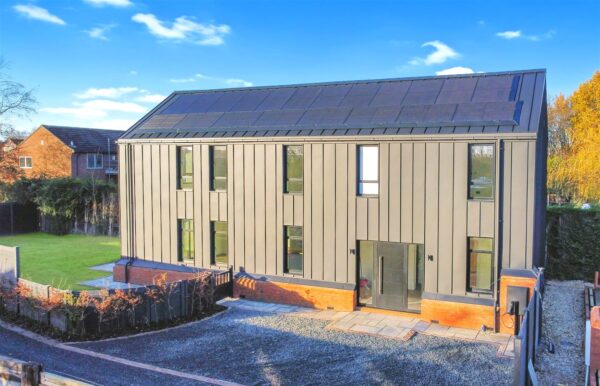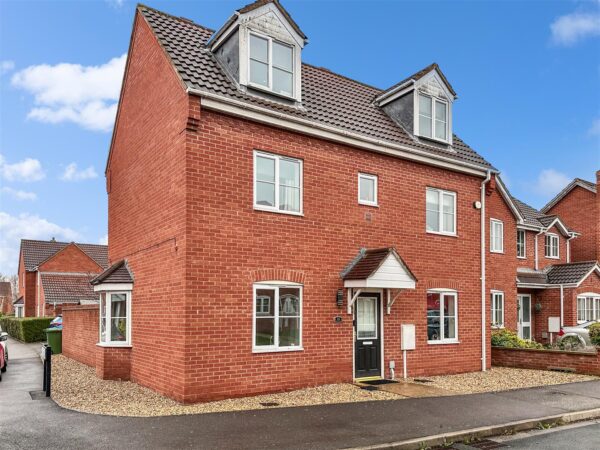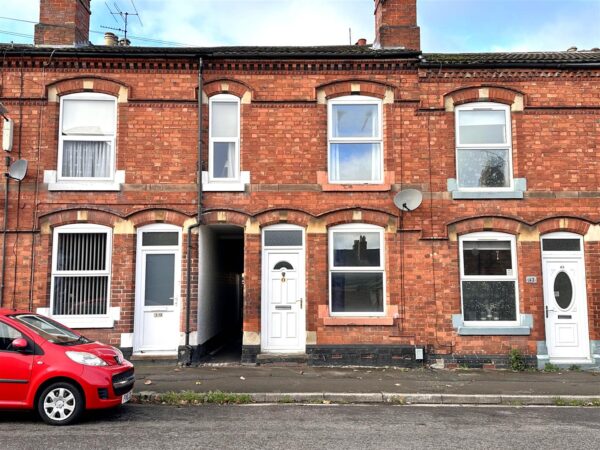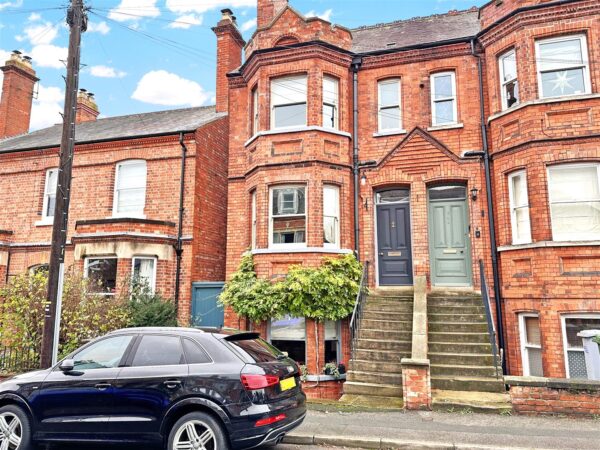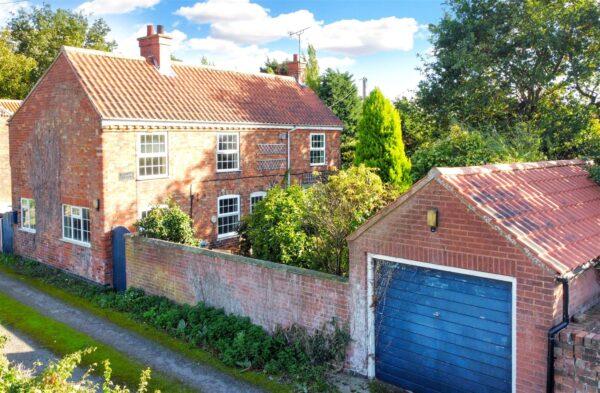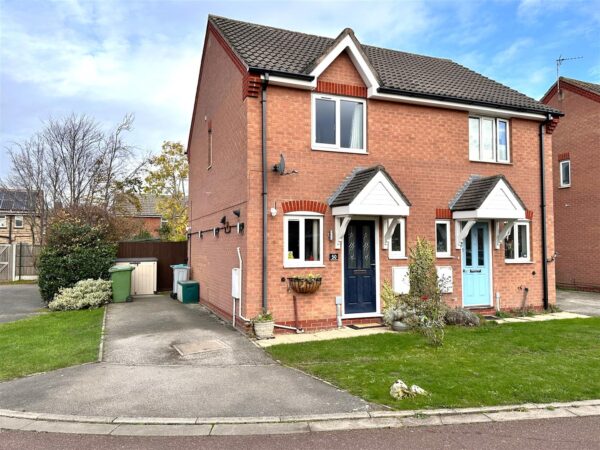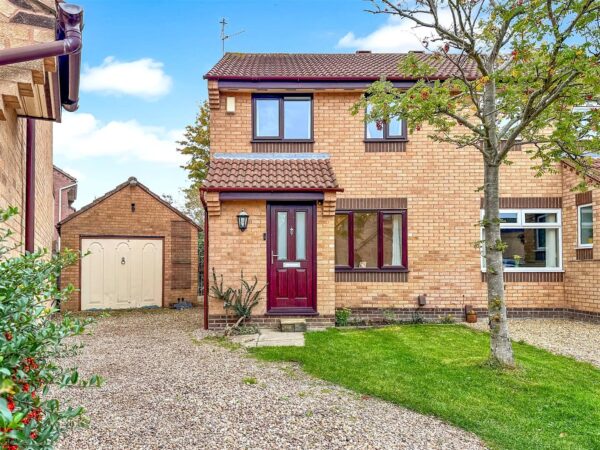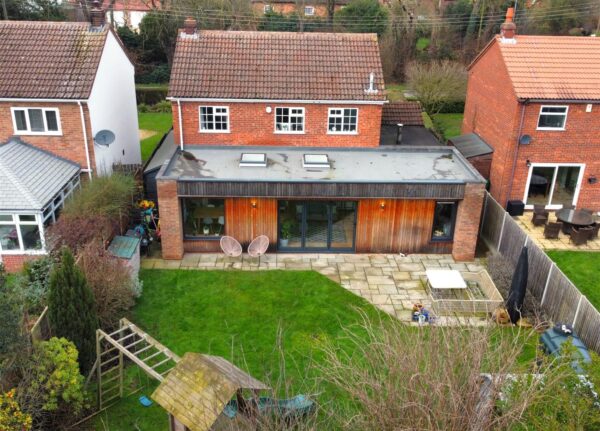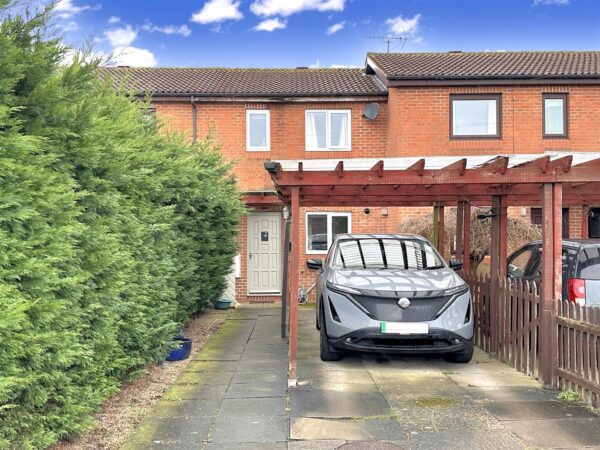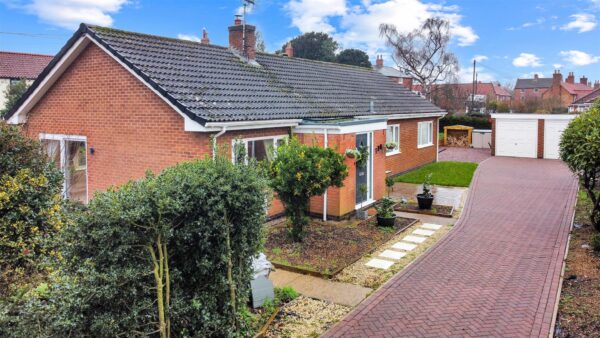Tare Cottage, Main Street, Caunton, Newark
Guide Price: £475,000 - £495,000. COMFORTABLE FAMILY LIVING WITH GENEROUS SPACE THROUGHOUT..!
Take the time to appreciate Tare Cottage!... A tremendous detached residence, situated in the heart of a picturesque semi-rural village, close to main road links and Newark Town Centre. Constructed in 1975.
Not only does the property promote CAPTIVATING CHURCH VIEWS and PRISTINE PRESENTATION... You'll feel the wealth of warmth from the moment you step inside and enjoy the BRIGHT, AIRY and FREE-FLOWING internal layout, comprising: Inviting reception hall, a large ground floor W.C, a generous DUAL-ASPECT living room with eye-catching feature fireplace. The heart of the home is undoubtedly the bespoke OPEN-PLAN LIVING/ DINING KITCHEN. Showcasing a range of integrated modern appliances, breakfast bar and access into a separate utility room.
The expansive galleried-style landing hosts a three-piece family bathroom and FOUR EXCELLENT SIZED BEDROOMS. Two of which are enhanced by EXTENSIVE FITTED WARDROBES.
Externally, the CAPTIVATING (0.10 of an acre) CORNER PLOT is a joy to behold. Having been thoughtfully designed to create a magnificent external escape. There are attractive front, side and rear wild-flower gardens. A lovely paved seating area, directly from the open-plan kitchen space in the SOUTH-WEST FACING GARDEN and an EXTENSIVE BLOCK PAVED DRIVEWAY. Hosting ample off-street parking and access into an ATTACHED DOUBLE GARAGE. Equipped with power, lighting and an electric roller garage door. Posing great scope to be utilised into additional living accommodation. Subject to relevant approvals.
Additional benefits of this STRIKING, SPACIOUS and IMPECCABLY MAINTAINED modern home include uPVC double glazing, oil fired central heating, cavity wall insulation and a functional alarm system.
'Tare' is TOO GOOD TO SCROLL PAST!... Internal viewings are VITAL, in order to fully appreciate this tremendous home in all its glory!
