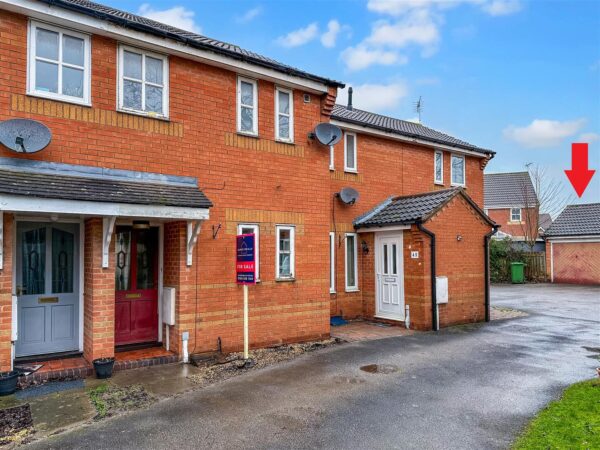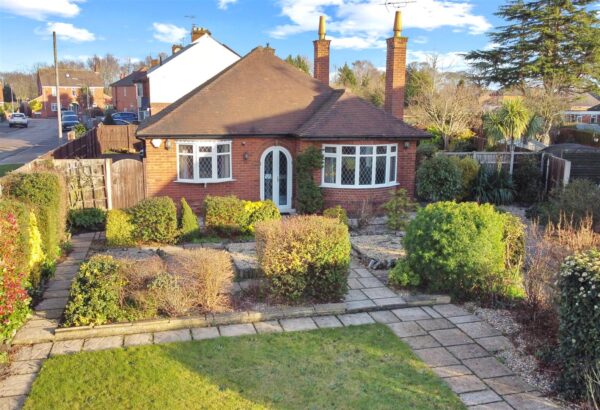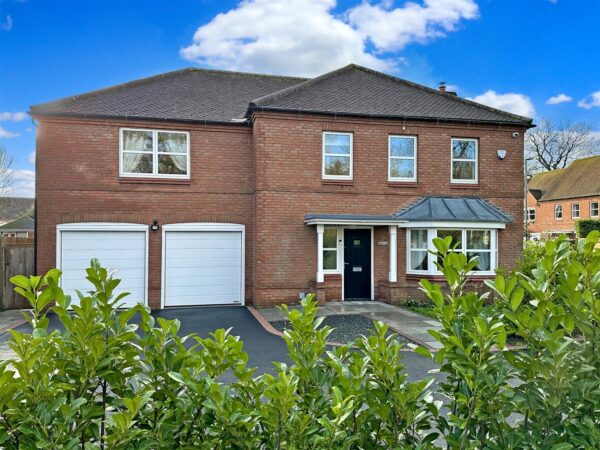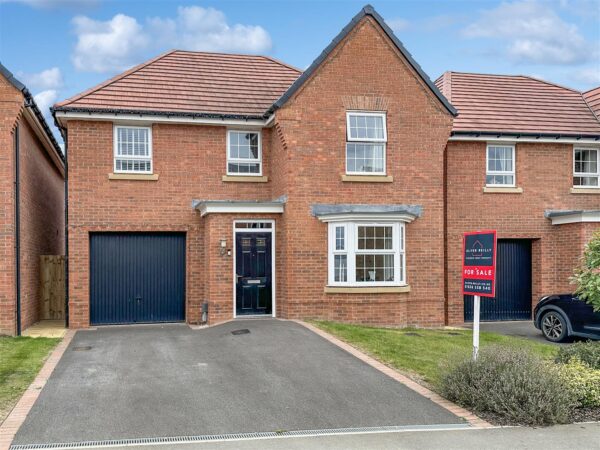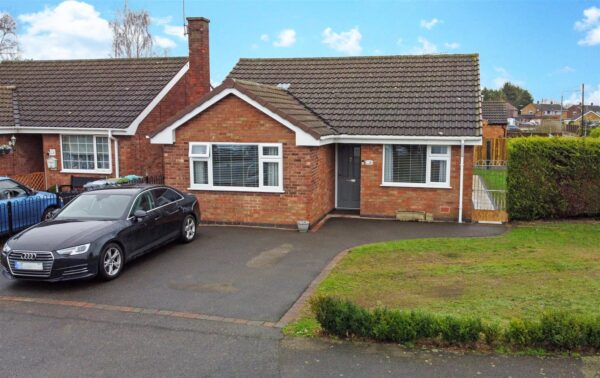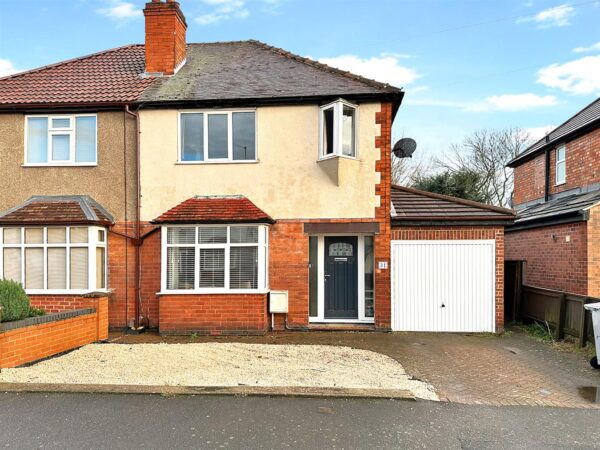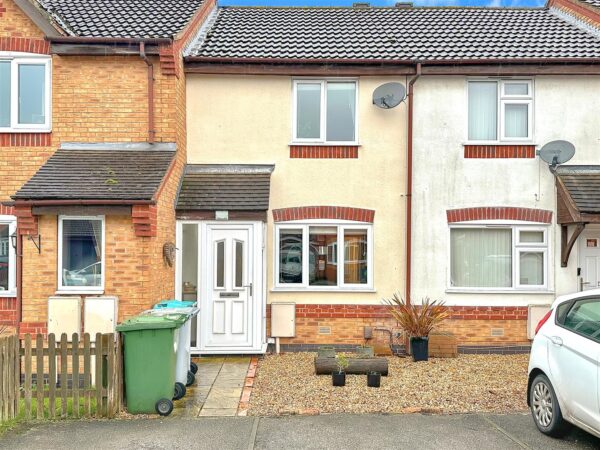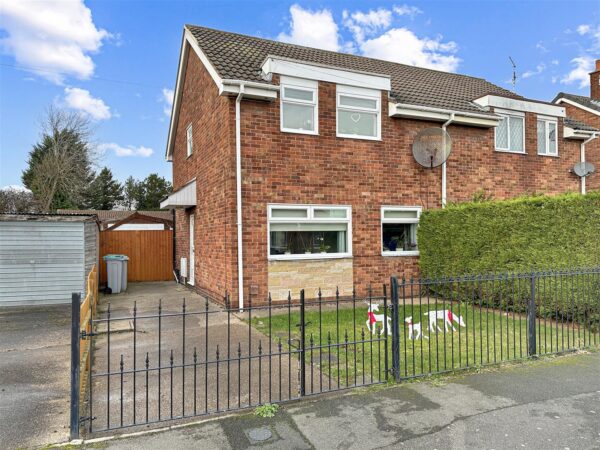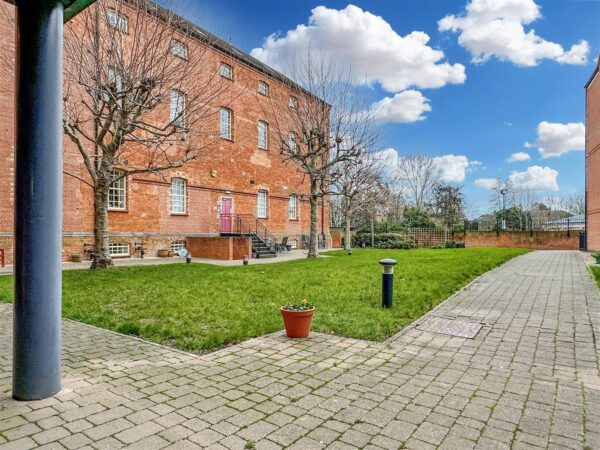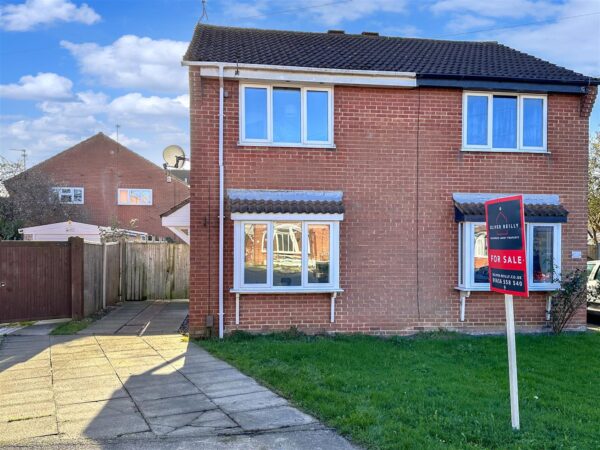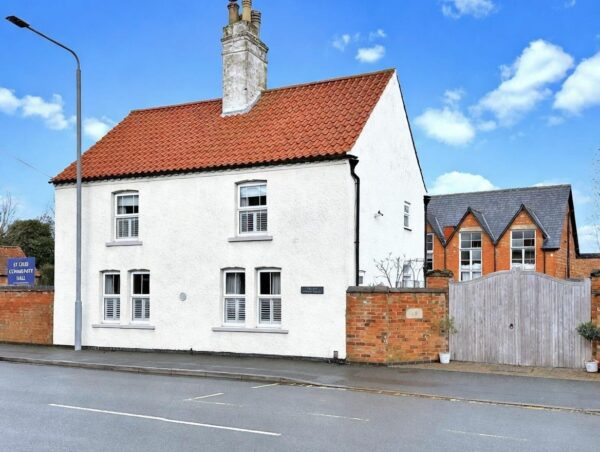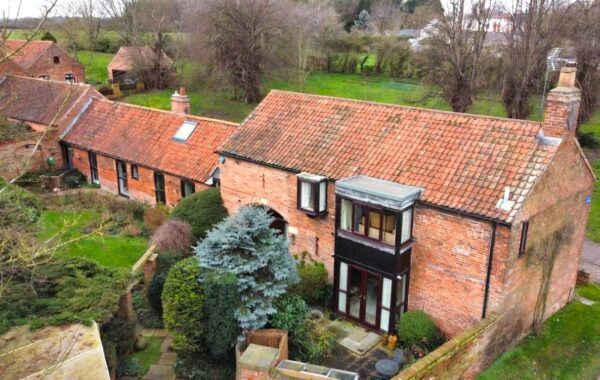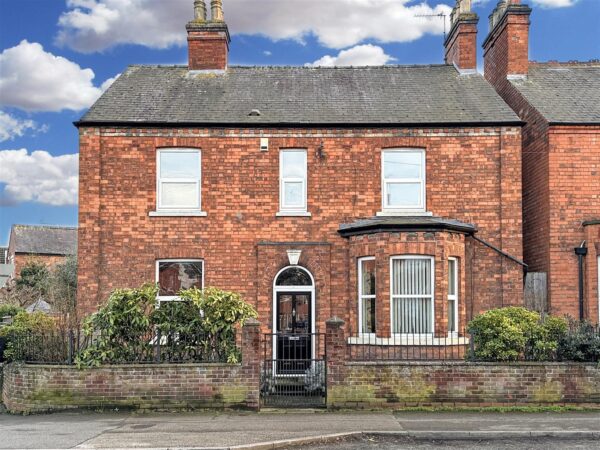Worthington Road, Balderton, Newark
Guide Price: £125,000-£135,000. A PERFECT PROJECT TO MAKE YOUR OWN...!
Here we have an excellent opportunity for any aspiring buyer to turn this house into their home! This suitably sized starter home is situated in a popular cul-de-sac, close to amenities, schools and transport links. Promising ease of access onto the A1, A46 and to Newark Town Centre.
This exciting DIY DELIGHT presents a true blank canvas and a significant renovation project, with a free-flowing internal layout, comprising: Porch, an entrance hall, fitted kitchen and a large lounge/diner. The first floor hosts two bedrooms and a three-piece bathroom.
Externally, the property enjoys a well-appointed rear garden. Equally bursting with PROMISE AND POTENTIAL.
Additionally, there is a SINGLE GARAGE with a parking space in front.
Furthermore this mid-terrace home provides wooden double glazing and electric heating, via storage heaters.
DON'T LET THIS ONE PASS YOU BY... Full of scope and pure potential! TURN THE KEY & START THE STORY!... Marketed with NO ONWARD CHAIN..!!
