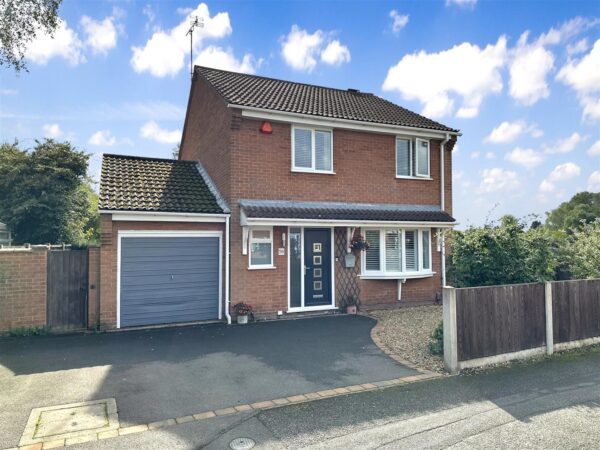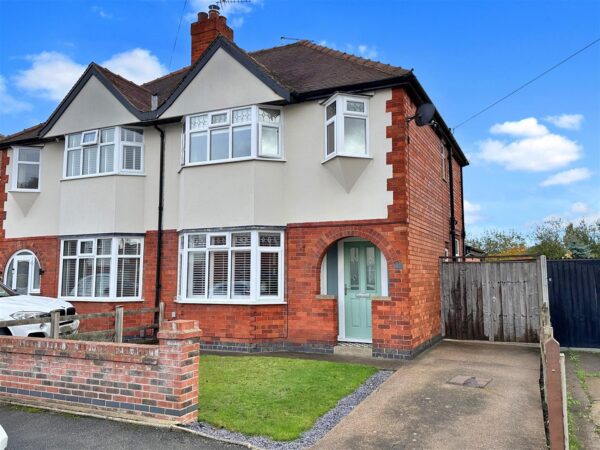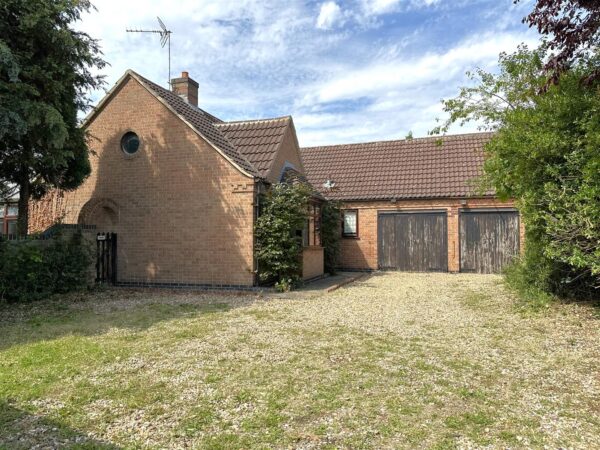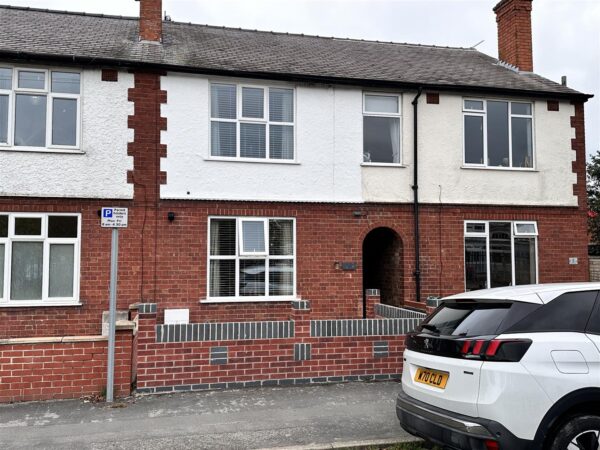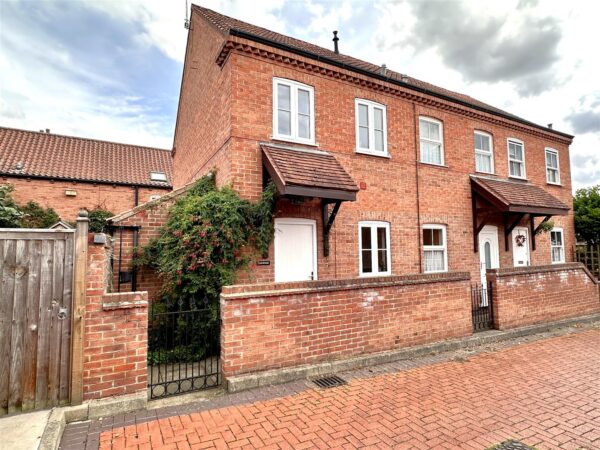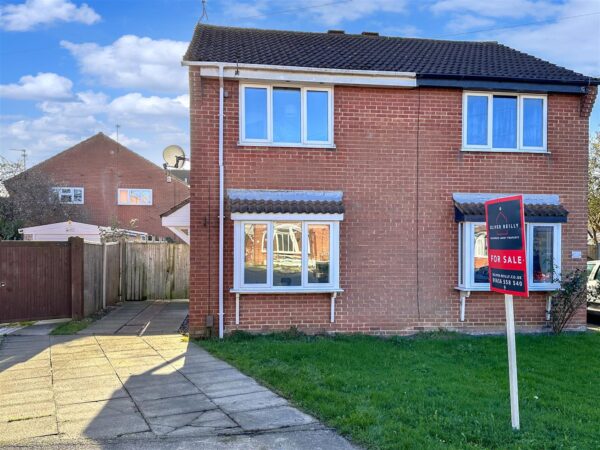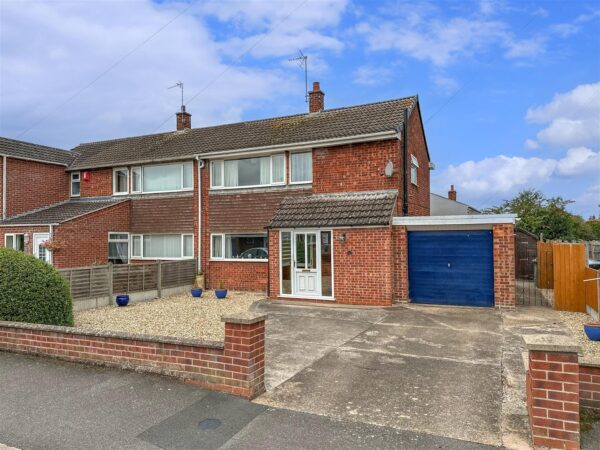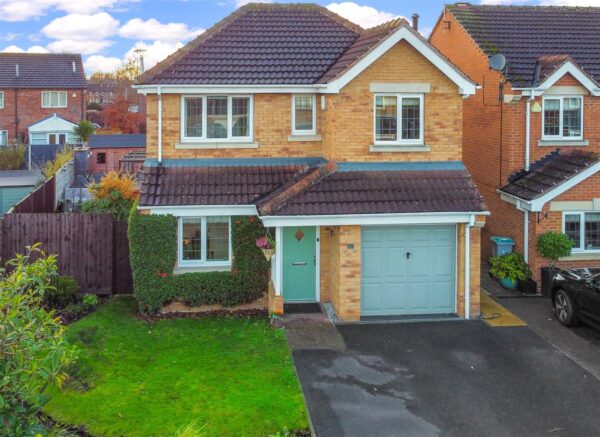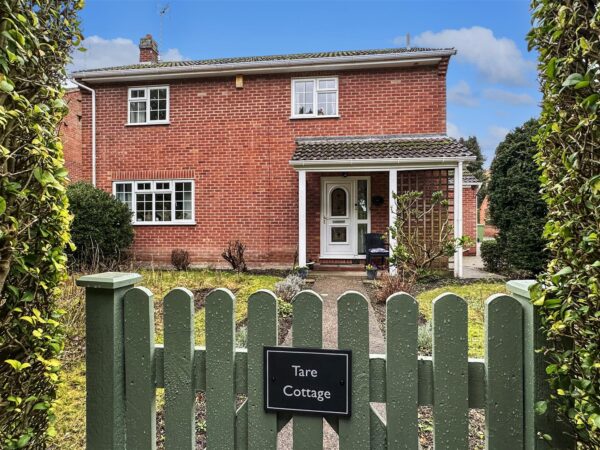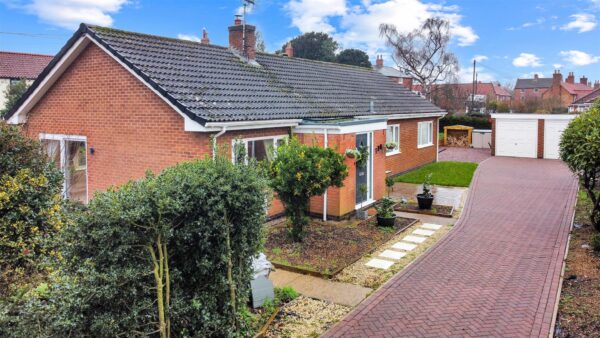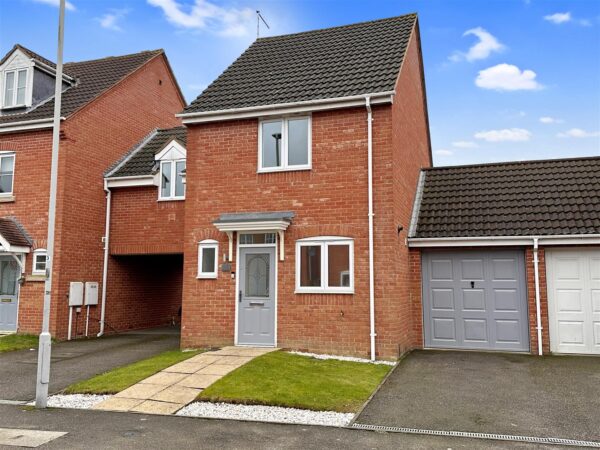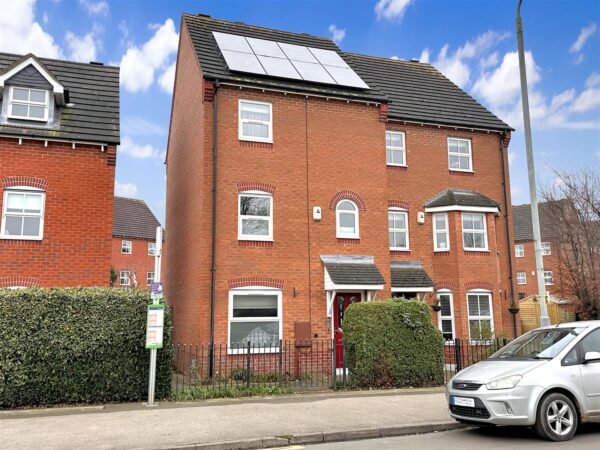The Brewhouse, Castle Brewery, Newark
Guide Price: £140,000 - £150,000. CHARACTER & CONVENIENCE!... ALL ON YOUR DOORSTEP!
We are delighted to welcome you to this SUPERB & SECURE second floor apartment. Promoting a PRIME CENTRAL POSITION and a lovely GATED COMMUNITY all set in the heart of the Town Centre and within walking distance to a wide range of amenities and transport links. Including both Train Stations. One of which provides a DIRECT LINK TO LONDON KINGS CROSS STATION!
The Brewhouse is part of a variety of Individual Grade II listed homes, located in the Castle Brewery complex, originally constructed in 1882 as a brewery. This impressive character-filled building was thoughtfully converted in 2002 and expresses a complementary FREE-FLOWING LAYOUT that spans in excess of 700 square/ft, boasting iconic views across the central Newark skyline. The expansive layout comprises: Inviting entrance hall, a GENEROUS LOUNGE/DINER with attractive laminate flooring, a feature fireplace and OPEN-ACCESS though to a WELL-APPOINTED FITTED KITCHEN. Hosting a range of integrated appliances. There is a STUNNING MODERN SHOWER ROOM and TWO BEDROOMS!.. The master bedroom is enhanced by EXTENSIVE FITTED WARDROBES.
Externally, the complex ensures a safe and security community, with well-tended communal grounds, a basement gymnasium, secure electric front and rear gated entrances. Leading to an UNDER-COVER ALLOCATED PARKING SPACE. Additional benefits of this attractive period home include retained original single glazed windows, GAS CENTRAL HEATING via a modern 'VIESSMANN' combination boiler, a communal lift and a security video entry phone system.
TURN THE KEY, START YOUR STORY!... This is a marvellous modern bolt-hole, that lends itself as a perfect first time home, downsize or investment! Promising to be a HIDDEN GEM in this historical market town. Marketed with NO ONWARD CHAIN!!!

