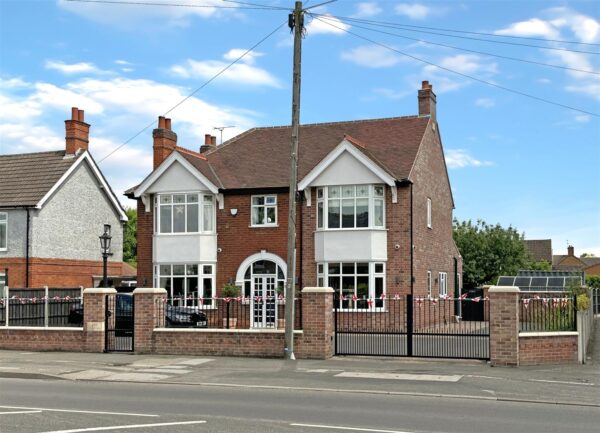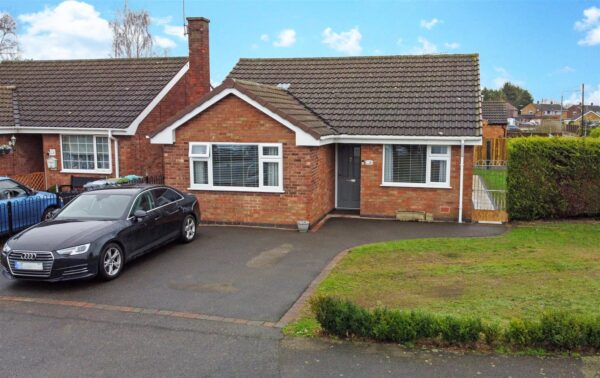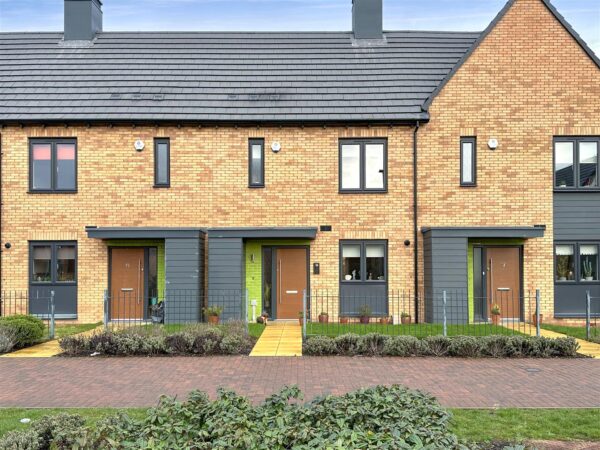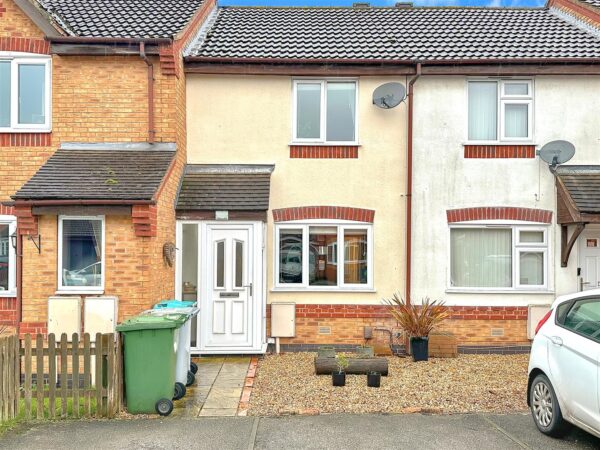London Road, Balderton, Newark
Guide Price: £550,000 - £575,000. A REAL SHOW-STOPPER..! WITH NO ONWARD CHAIN!
Words fail to replicate the immense sense of appreciation available when you step inside this EXCEPTIONAL DETACHED FAMILY RESIDENCE. Primely positioned close to a vast array of excellent local amenities, popular schools and main road links. If you have been searching for the PERFECT family sized home...LOOK NO FURTHER! This mesmerizing home has everything you could want... AND MORE! Although the property has sympathetically retained an array of marvellous original features. The existing owners have cleverly re-modelled the house to suite modern-day living. Boasting a substantial layout. In excess of 2,500 sq/ft. Hosting relentless versatility, set over three floors. You'll be welcomed into the inviting reception hall, via an original brick arched porch. Boasting TWO bay-fronted reception rooms, a ground floor W.C, a large dining room, open-plan to a snug and into a FABULOUS HIGH-SPECIFICATION FAMILY KITCHEN. Hosting a full range of integrated appliances. The ground floor is further enhanced by two utility rooms, a boot room and a further MULTI-PURPOSE reception room. Currently utilised as a home gymnasium. The first floor has a SPLIT-LEVEL LANDING. The bay-fronted master bedroom leads into a LARGE WALK-IN WARDROBE and stylish en-suite. A LUXURIOUS FOUR-PIECE FAMILY BATHROOM serves the further THREE DOUBLE BEDROOMS. One of which boasts extensive fitted wardrobes. The second floor enjoys a galleried-style landing and a WONDERFUL DOUBLE BEDROOM. Served by a modern bathroom. Externally, the property stands on an ENVIABLE 0.18 OF AN ACRE PLOT. Highly private, with a generous Indian sandstone patio to the rear. The front aspect is greeted via an ELECTRIC GATED ENTRANCE, welcoming AMPLE OFF STREET PARKING. Further benefits of this Incredibly attractive home include uPVC double glazing, gas central heating, a zoned alarm system and CCTV. Make this stunning ONE-OF-A-KIND house, your FOREVER HOME!



