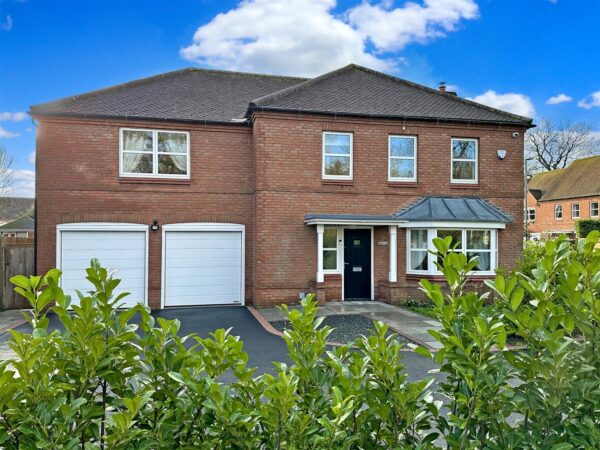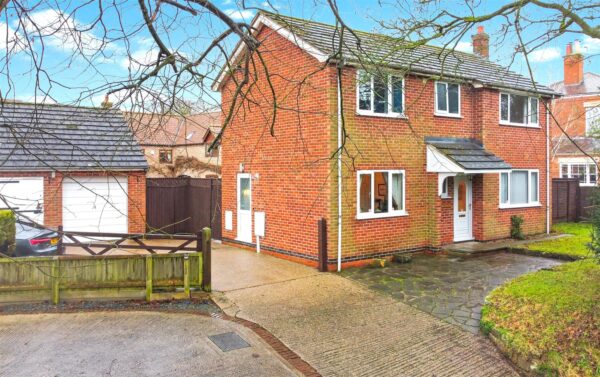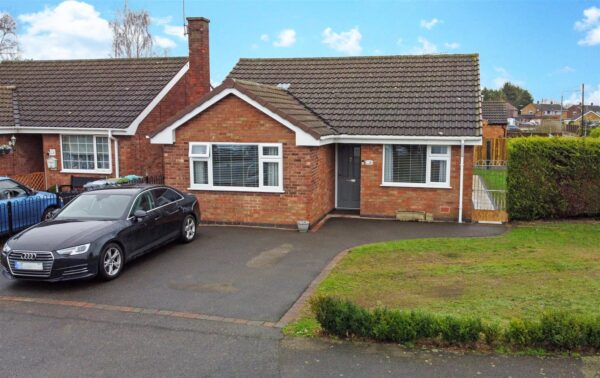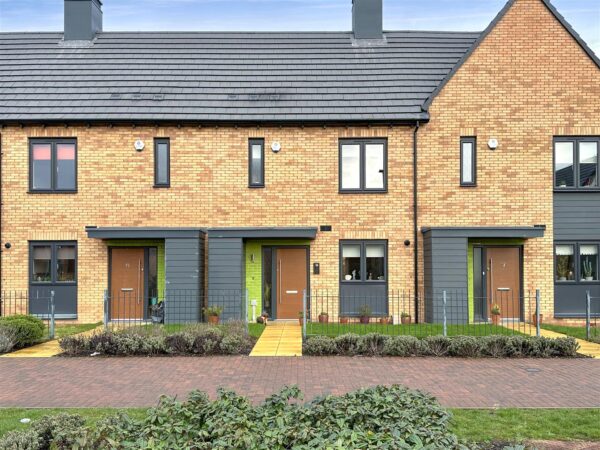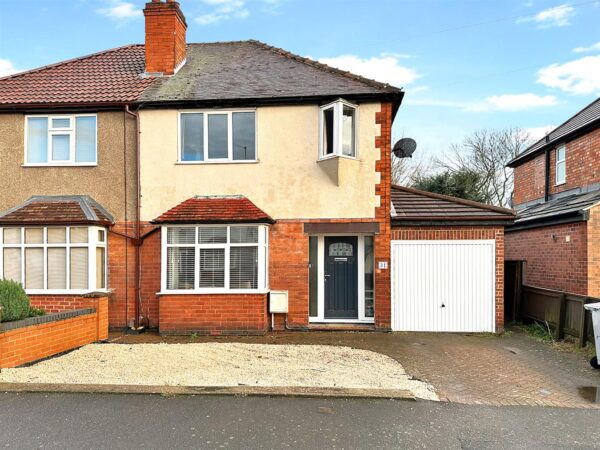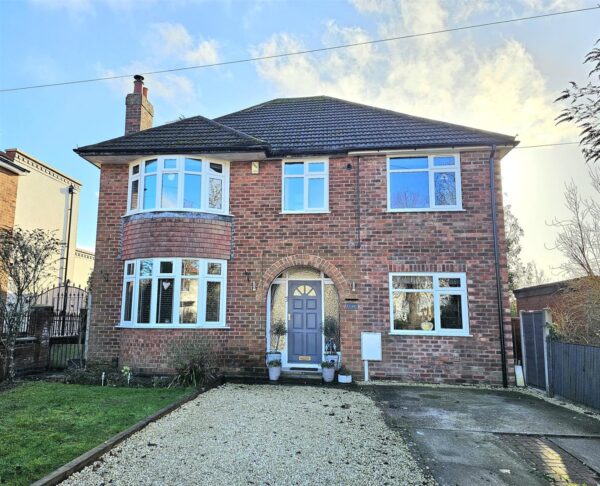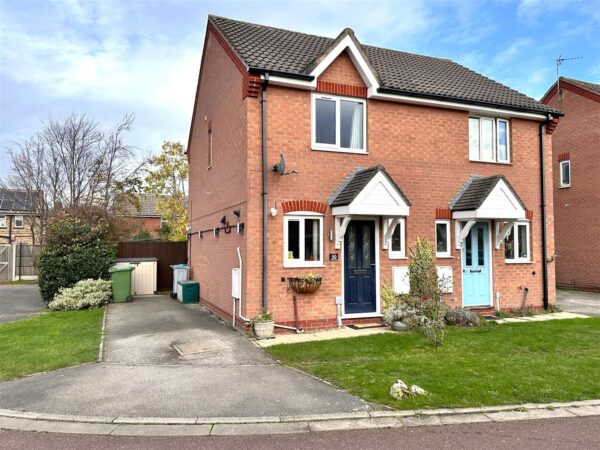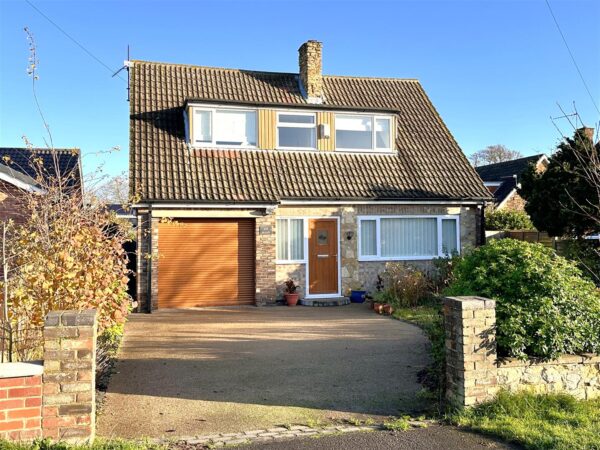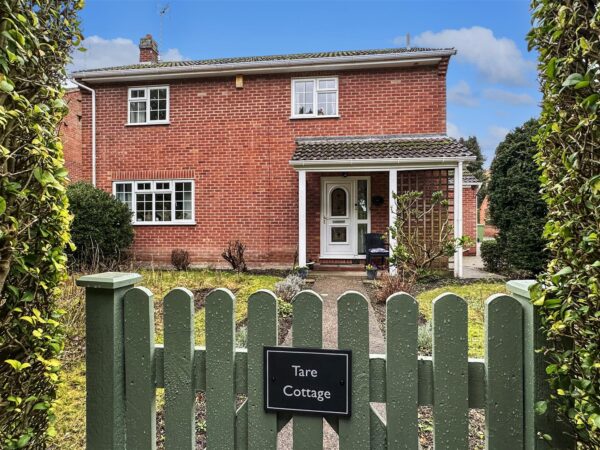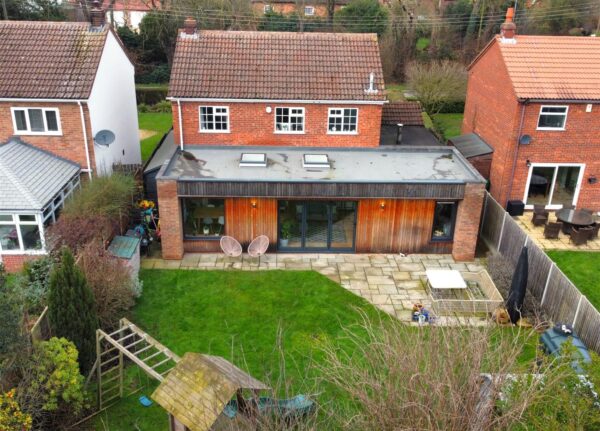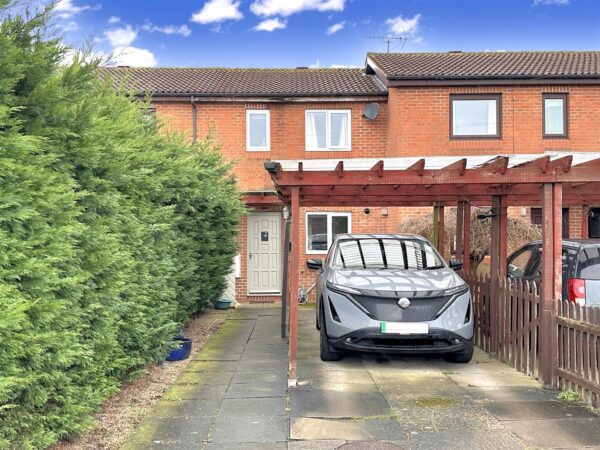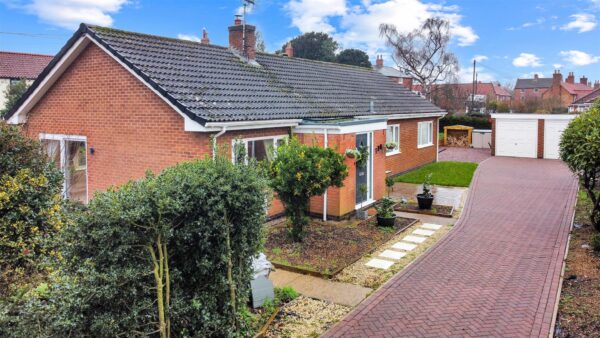Collinson Lane, Fernwood, Newark
Guide Price: £500,000-£525,000. STYLED TO PERFECTION!
This EXUBERANT, EXECUTIVE & EYE-CATCHING modern detached home is a THING OF BEAUTY!
Having been thoughtfully re-modelled (with building control sign-off) and cleverly enhanced to create a MONUMENTAL FREE-FLOWING DESIGN! Boasting a bright, airy and adaptable layout, spanning in excess of 2,300 square/ft.
This spectacularly striking residence STANDS-PROUD in one of Fernwood's most sought-after positions! Captivated by an unspoiled tree-lined outlook to the front and the huge benefit of NO LOCAL SERVICE CHARGES!
The MARVELLOUS 0.15 OF AN ACRE CORNER PLOT is positioned for ease of access onto the A1,A46 and to a wide array of amenities in Fernwood, Balderton and Newark Town Centre.
SEEING IS BELIEVING... the expansive internal layout, comprising: Inviting reception hall, ground floor W.C, a sizeable family/ sitting room creating a FABULOUS OPEN-PLAN FLOW to a HUGE 26FT LIVING ROOM with a superb log burning gas fire, a separate garden room with French doors out to a secluded Indian sandstone seating area. A generous DUAL-ASPECT dining kitchen and separate utility room.
The large galleried-style landing hosts a FOUR-PIECE FAMILY BATHROOM and FIVE DOUBLE BEDROOMS. Four of which are enhanced by extensive fitted wardrobes. The DUAL-ASPECT master bedroom promotes air-conditioning, a four-piece en-suite bathroom and a fully fitted dressing room. The second bedroom provides an ADDITIONAL EN-SUITE SHOWER ROOM.
Externally, the BEAUTFULLY LANDSCAPED WRAP-AROUND PLOT is equally as impressive as the tasteful interior. Showcasing a well-appointed, landscaped rear garden and a SUBSTANTIAL SWEEPING DRIVEWAY!.. With access into an INTEGRAL DOUBLE GARAGE with electric roller doors.
Additional benefits of this CRACKING CONTEMPORARY HOME include uPVC double glazing, gas central heating, an alarm system and panoramic CCTV with remote video management.
There's ELEGANCE ON A GRAND SCALE! Step inside and see for yourself! ** NO CHAIN**
