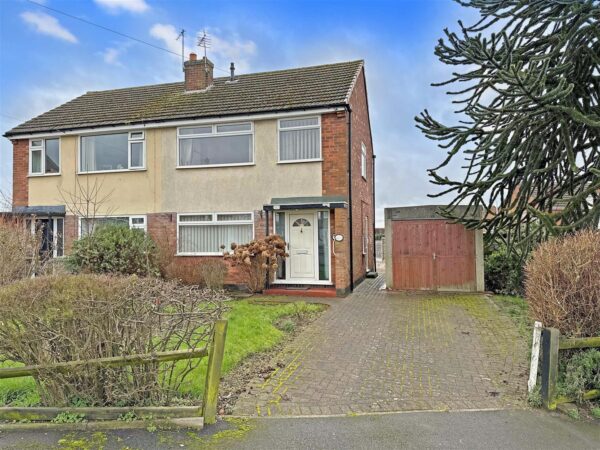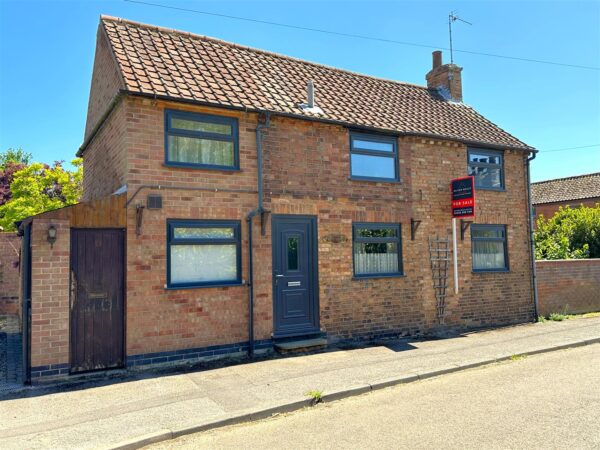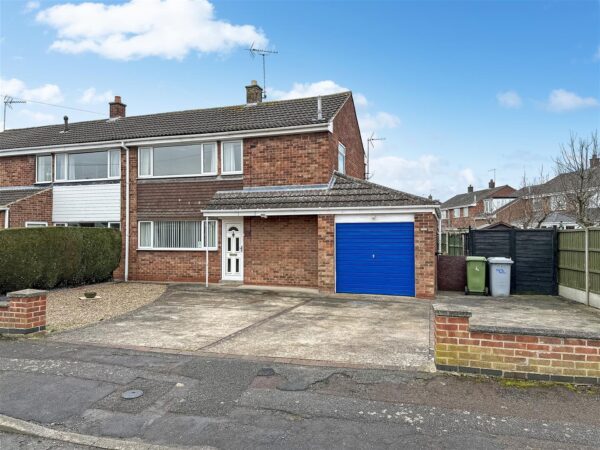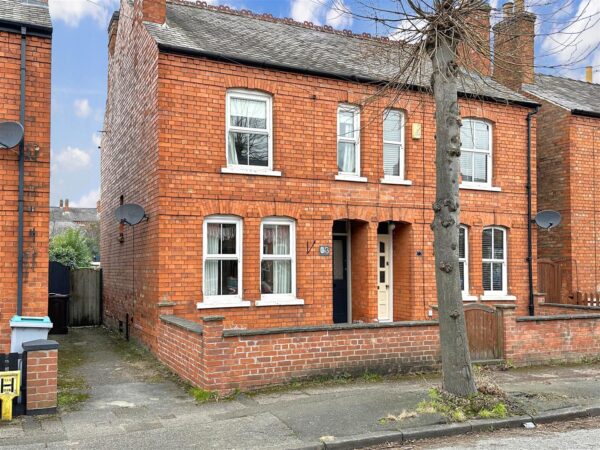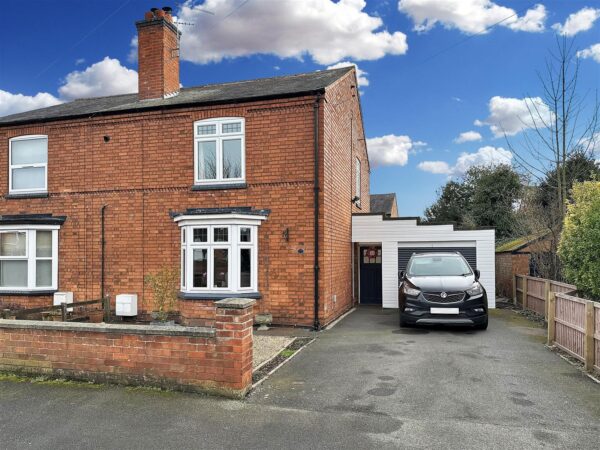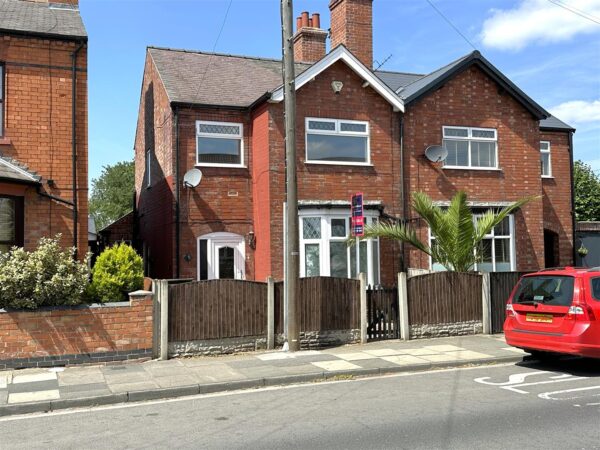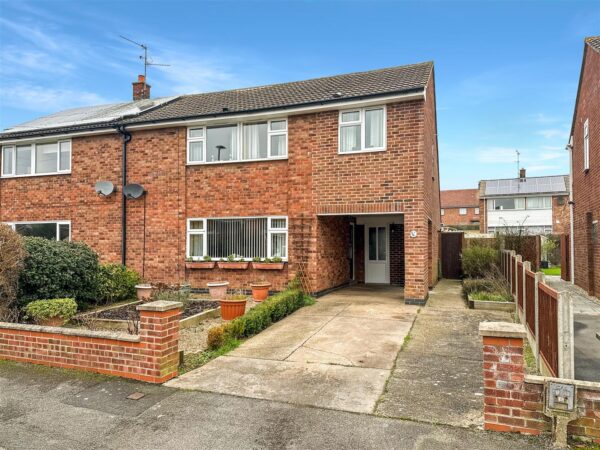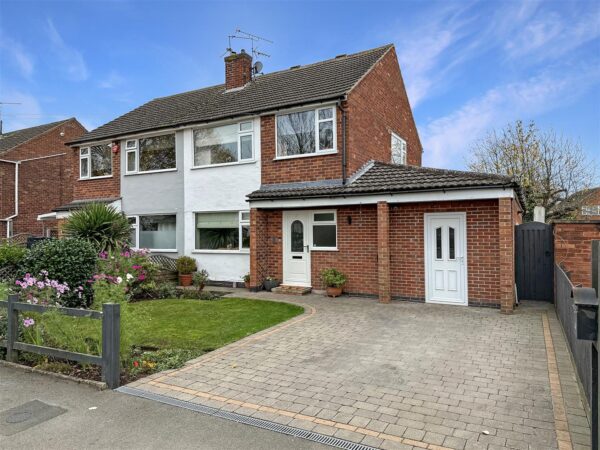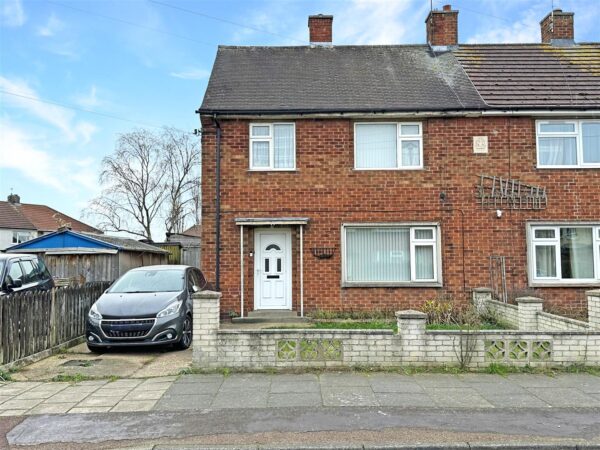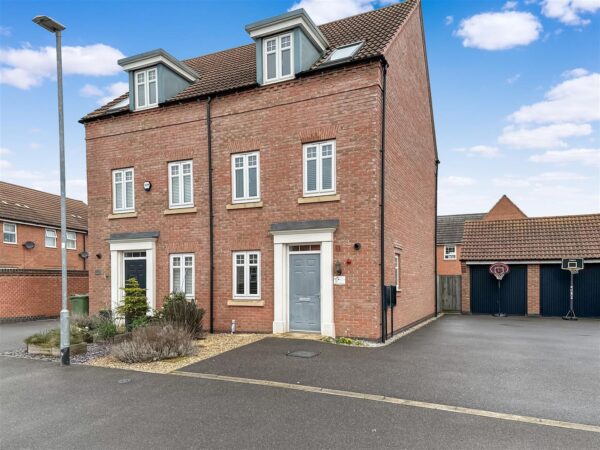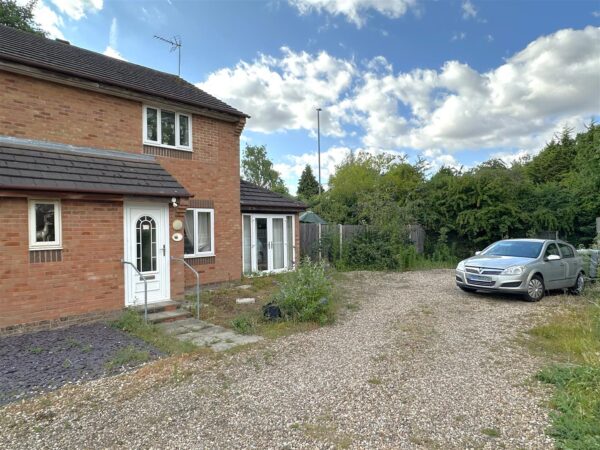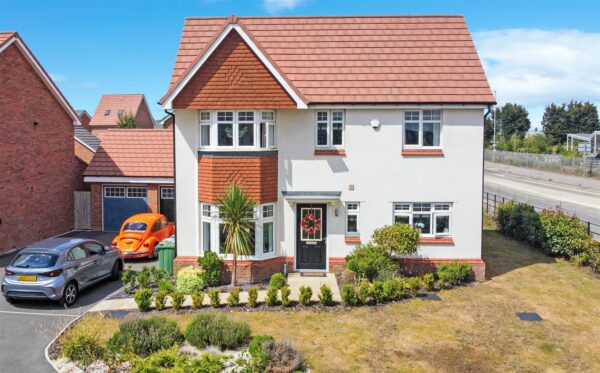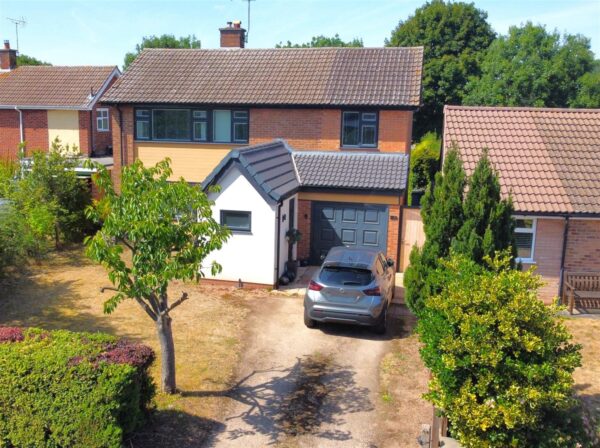Peebles Road, Newark
Guide Price: £180,000 - £190,000. ONE TO MAKE YOUR OWN...!
This perfectly positioned semi-detached home enjoys a captivating residential setting, in a highly-renowned location, within the sought-after 'Hawton Road' vicinity. Close to a wide array of amenities and transport links, a short distance to Newark Town Centre.
This highly-regarded home is poised for you to re-energize the interior and inject your own personality. The property would benefit from a cosmetic uplift but boasts excellent internal and external potential!
The well-appointed internal accommodation comprises: Entrance hall, a sizeable lounge, OPEN-PLAN dining kitchen and a separate conservatory.
The first floor provides a three-piece shower room and THREE WELL-PROPORTIONED BEDROOMS.
Externally, the property provides a large front, with a BLOCK PAVED MULTI-CAR DRIVEWAY. Giving access into a detached garage, with power and lighting. There is excellent potential for additional parking to be created, if required. The generous and fully enclosed rear garden is of general low-maintenance and leaves much to the imagination!
Further benefits of this attractive 1970's home include uPVC double glazing and gas fired central heating, via a modern combination boiler.
This GREAT OPPORTUNITY won't be around for too long! STEP INSIDE.. and appreciate the exciting scope and well-maintained accommodation. Ready and waiting for a new lease of life..! Marketed with ** NO ONWARD CHAIN!!**.
