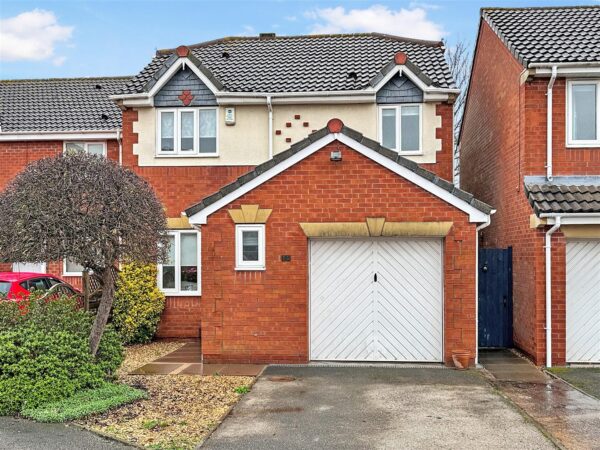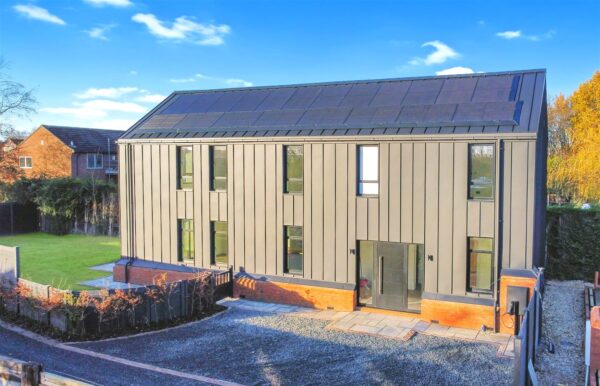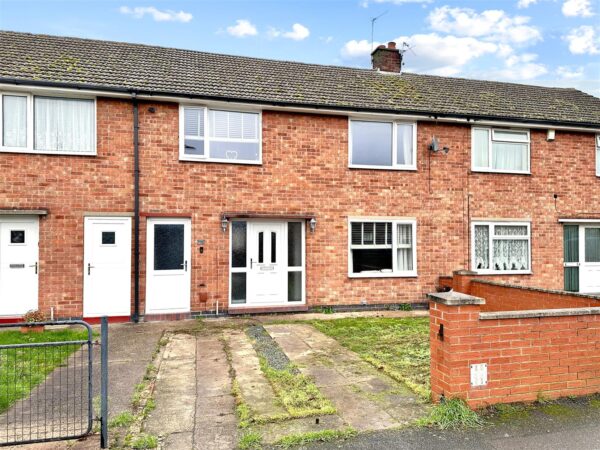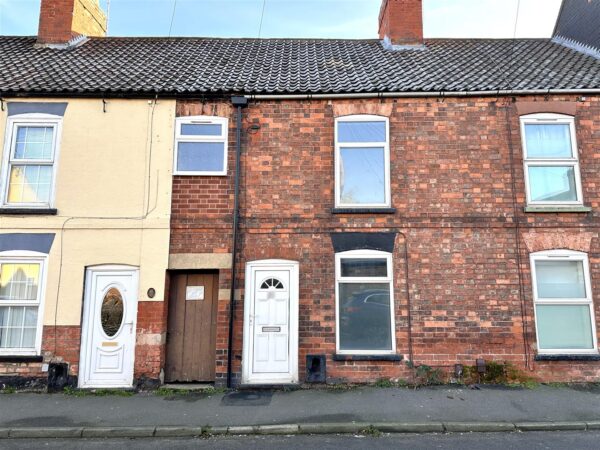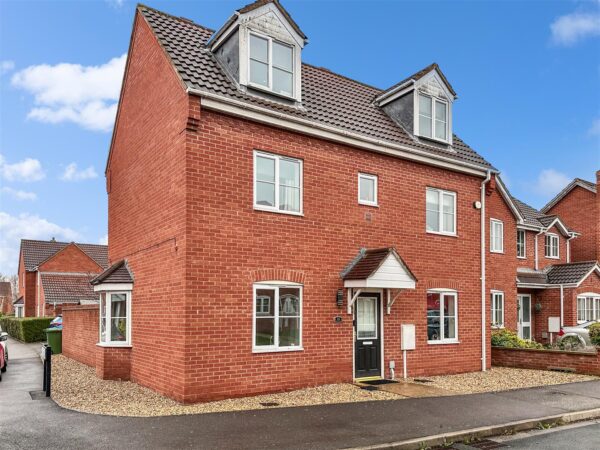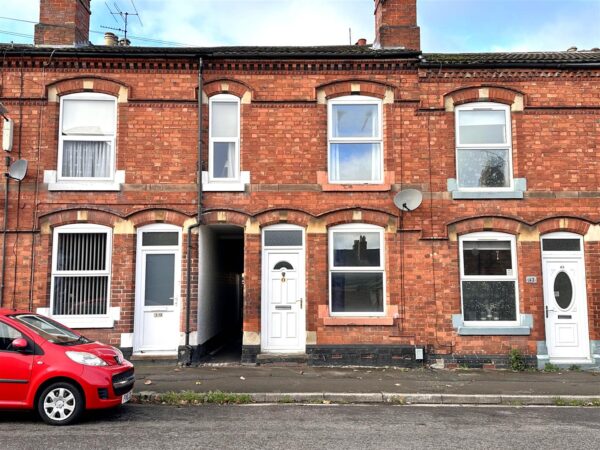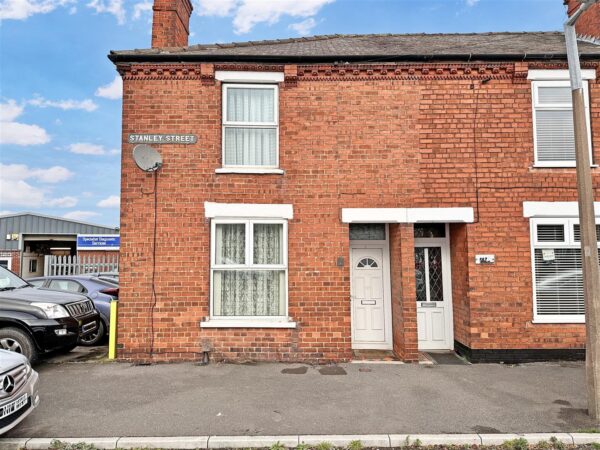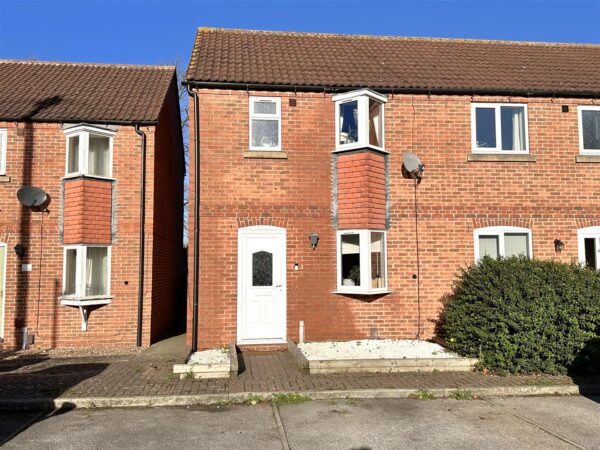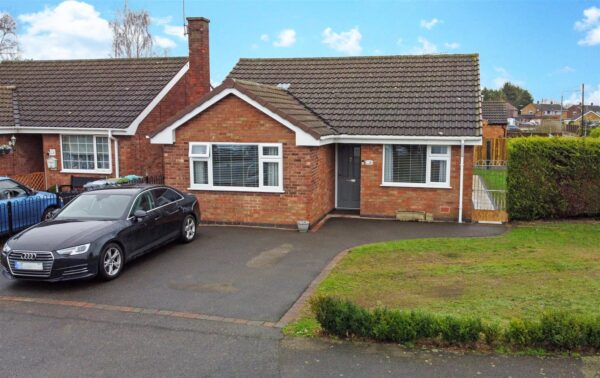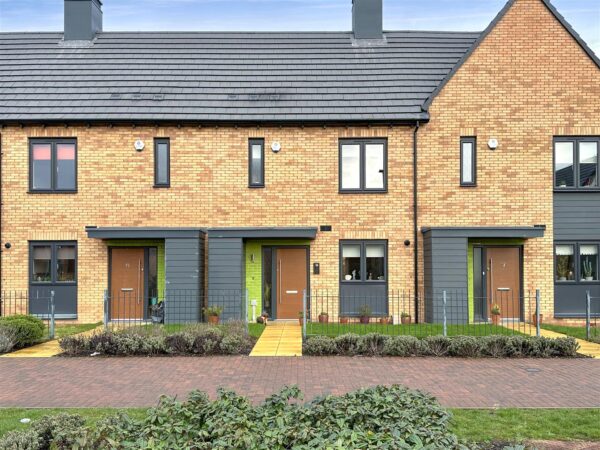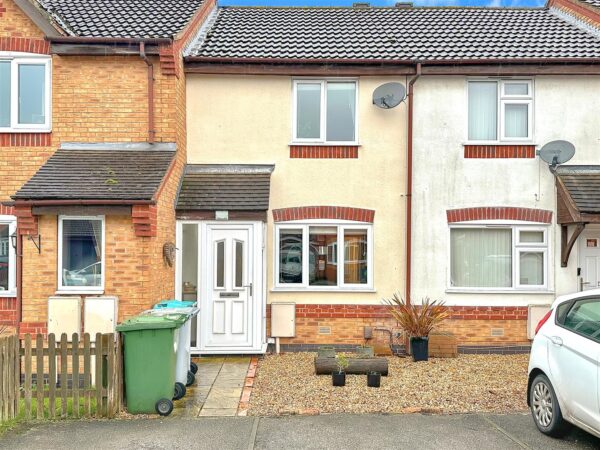Howards Gardens, New Balderton, Newark
Guide Price: £230,000-£240,000. A LIGHT-FILLED FAMILY HOME WITH STYLE AND SPACE..!!
Set your sights and settle down at Howards Gardens. A truly lovely residential cul-de-sac. Closely situated to a vast array of local amenities, popular schools and great transport links. Boasting ease of access onto the A1, A46 and to Newark Town Centre.
We are proud to represent this IMPECCABLY PRESENTED family-sized residence. Occupying an enviable position with an unspoiled rear outlook.
If you're searching for the perfect place to MOVE ON IN... Look no further! This exceptionally well-maintained residence promises a sizeable and FREE-FLOWING internal layout comprising: Entrance hall, ground floor W.C, a spacious lounge, a SUPERBLY STYLISH KITCHEN with open archway through to a separate dining room and a conservatory.
The first floor landing hosts a modern family bathroom and THREE WELL-APPOINTED BEDROOMS. The master bedroom is enhanced by EXTENSIVE FITTED WARDROBES and an EN-SUITE SHOWER ROOM.
Externally, the complementary and fully enclosed rear garden is a wonderful external escape, with a paved seating area, directly from the conservatory. The front aspect promotes a driveway and access into an INTEGRAL SINGLE GARAGE. Equipped with power, lighting and great scope to be adapted into additional living space. Subject to relevant approvals.
Additional benefits include uPVC double glazing, gas central heating and a functional alarm system.
MAKE YOUR MOVE... Internal viewings are HIGHLY RECOMMENDED in order to fully appreciate the position and condition of this MODERN-DAY MASTERPIECE!
Marketed with NO ONWARD CHAIN!!!
