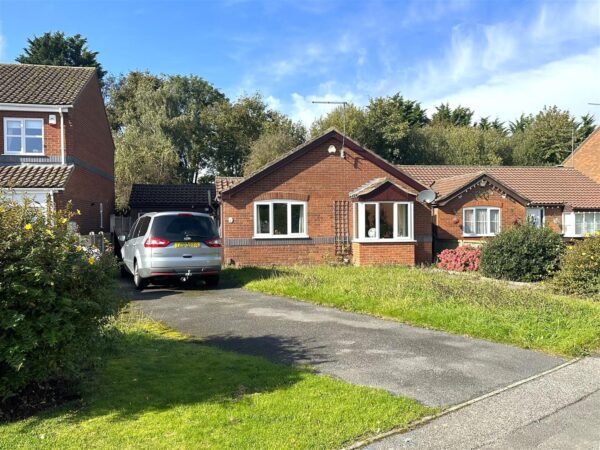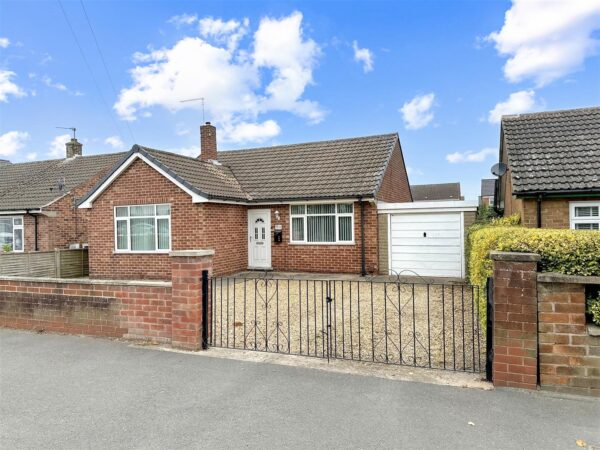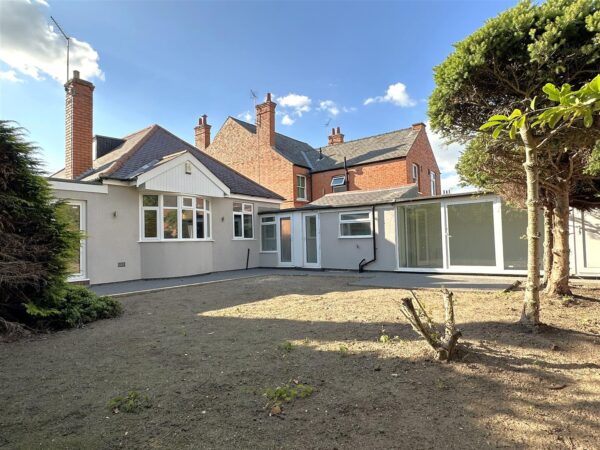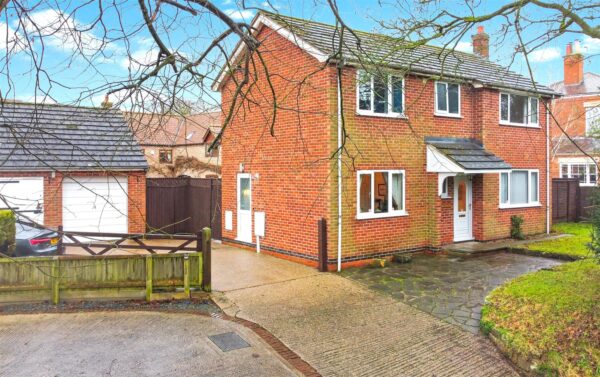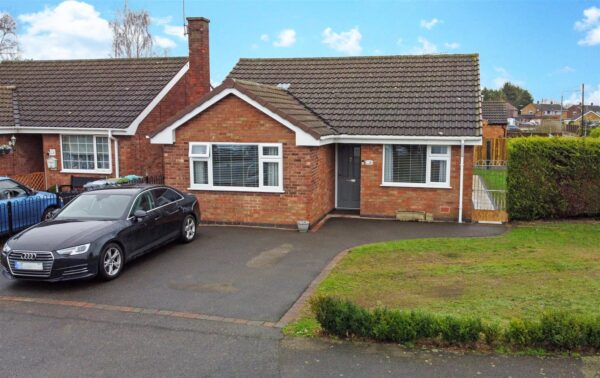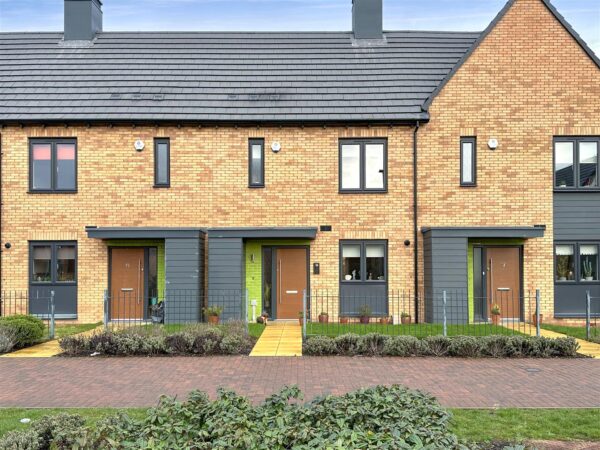Catkin Way, New Balderton, Newark
A LOVELY LAKESIDE LOCATION..!
Take a look at this excellently proportioned and perfectly positioned detached bungalow.
Pleasantly situated within one of Balderton's most sought-after cul-de-sac settings, close to an array of superb amenities and transport links. Including ease of access onto the A1, A46 and to Newark Town Centre.
This eye-catching home is FULL OF POTENTIAL & POSSIBILITIES. Requiring a high-degree of cosmetic modernisation, with superb internal and external scope for you to make your own mark!
The property's generous and free-flowing internal layout comprises: Entrance hall, large DUL-ASPECT bow-fronted lounge/diner. A well-proportioned fitted kitchen, through to a huge conservatory. The bungalow provides a shower room and THREE BEDROOMS. The master bedroom is enhanced via an en-suite shower room.
Externally, the bungalow occupies a copious plot. The front aspect is greeted with AMPLE OFF-STREET PARKING and a large front garden, which could be utilised into additional parking space, if required. There is a large single garage. Providing power and lighting. The highly private and fully enclosed rear garden offers exciting scope for you to inject your own personality, enjoying an unspoiled tree-lined outlook behind.
Further benefits of this spacious detached home include uPVC double glazing and gas fired central heating.
This really is a ONE TO MAKE YOUR OWN..! Step inside and seize this fantastic opportunity with both hands!
