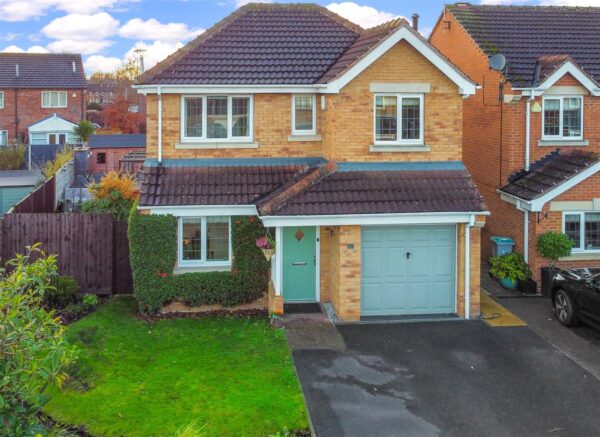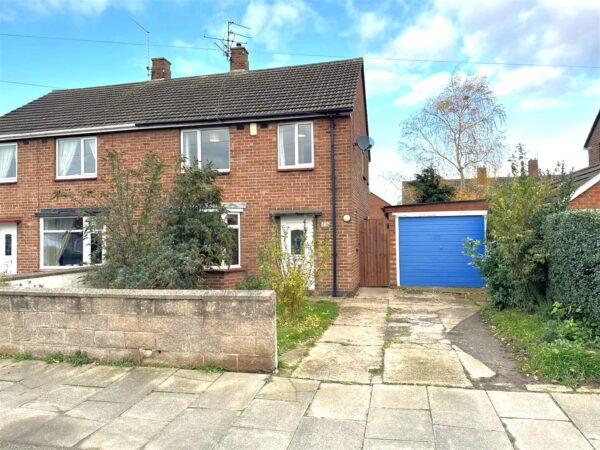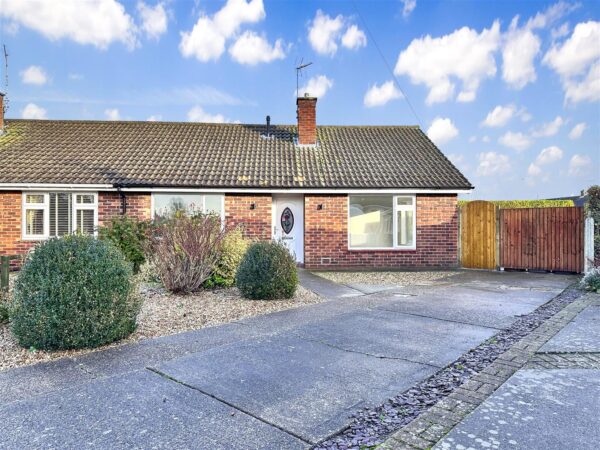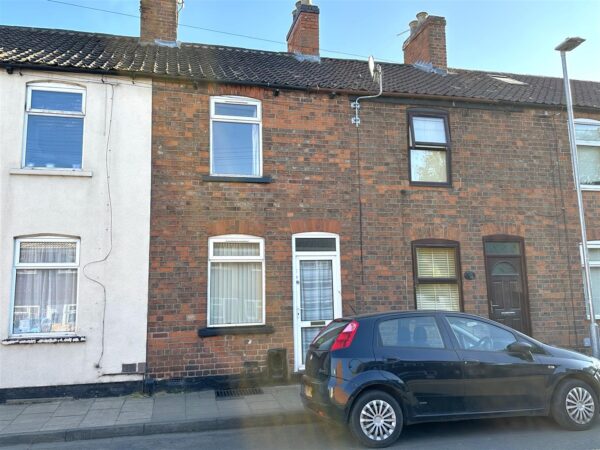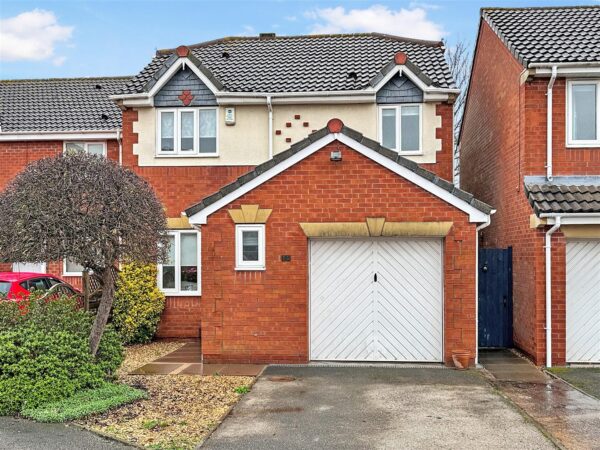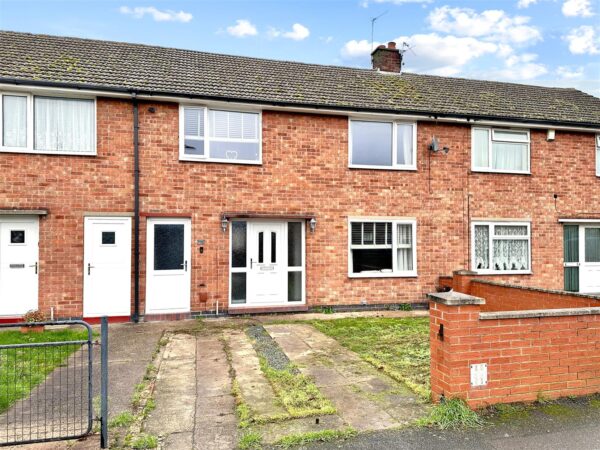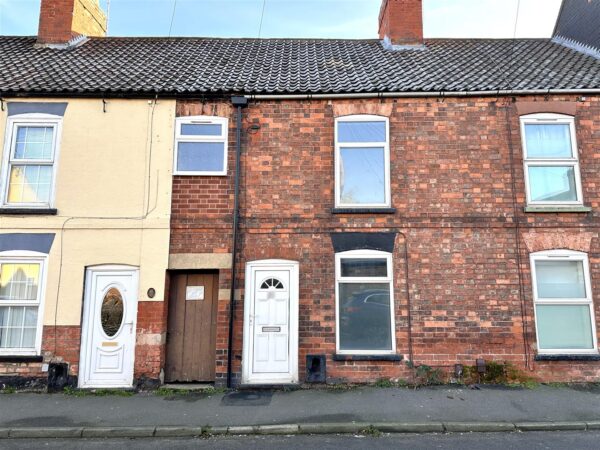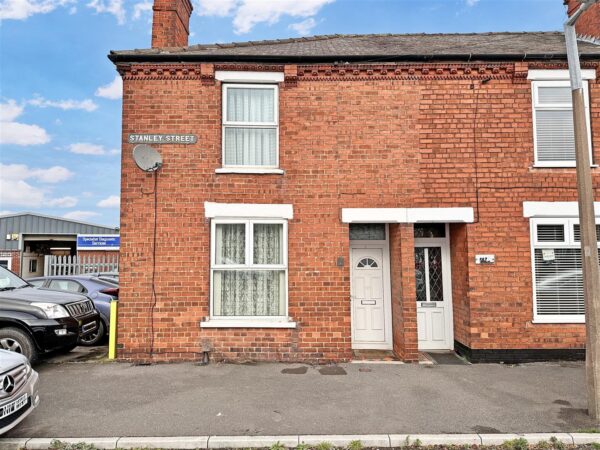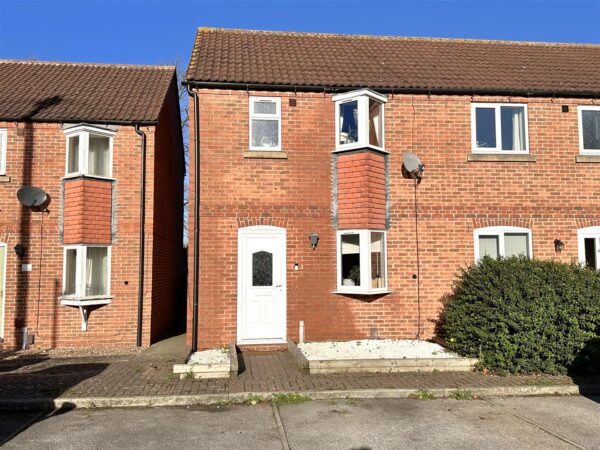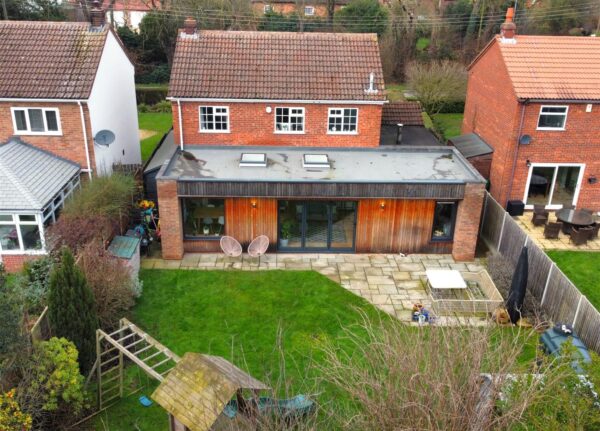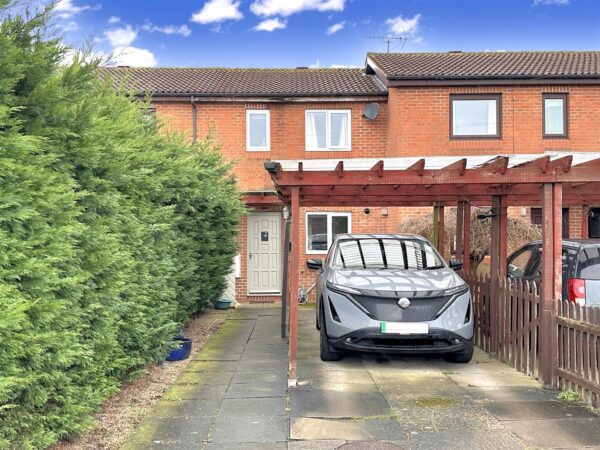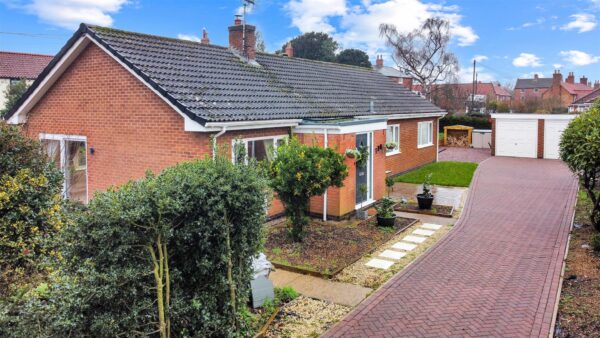Saucemere Drive, Newark
Guide Price: £350,000 - £375,000. A SPECTACULAR SHOW-STOPPER ON SAUCEMERE DRIVE..!
Feast your eyes on this MAGNIFICENT MODERN GEM. Promoting the perfect blend of central convenience and a quiet residential living! Situated only moments away from the Town Centre and range of useful main road links.
This SUPERBLY EXTENDED HOME boasts a STYLISH, SUBSTANTIAL and highly VERSATILE layout packed with quality from the outset!
The gorgeous free-flowing internal layout comprises: Inviting reception hall, a ground floor W.C, large cloakroom, study, large lounge with feature fireplace and double doors through to a WONDERFUL OPEN-PLAN LIVING/ DINING SPACE. Hosting a range of Velux roof-lights and French doors out to the landscaped garden. The highly functional space flows through to a FABULOUS CONTEMPORARY KITCHEN. Hosting a range of integrated appliances and granite work-surfaces. This tremendous space truly is the hub of this beautiful home!
The first floor hosts an eye-catching family bathroom and FOUR WELL-PROPORTIONED BEDROOMS!... Two of which provide EXTENSIVE FITTED WARDROBES and a STUNNING EN-SUITE SHOWER ROOM, enhancing the master bedroom.
Externally, the house STANDS PROUD with great kerb appeal, on an IMPRESSIVE LANDSCAPED PLOT. The front aspect is greeted with a MULTI-VEHICLE DRIVEWAY. Ensuring side-by-side parking, an EV charger and access into an INTEGRAL SINGLE GARAGE. Posing great scope to be utilised into additional living accommodation. Subject to approvals.
The LOVELY REAR GARDEN is a huge credit to the existing owners. Posing minimal maintenance and MAXIMUM ENJOYMENT!... With an artificial lawn and secluded paved entertainment space.
Additional benefits of this Impressive detached beauty include uPVC double glazing, a functional alarm system and gas central heating.
THE ULTIMATE FAMILY RESIDENCE AWAITS...! Step inside and gain a full sense of appreciation for the exquisite quality attached with a wealth of warmth that you can't not fall in love with!
