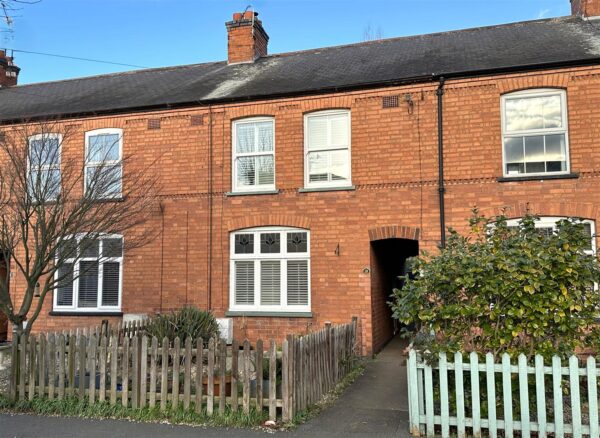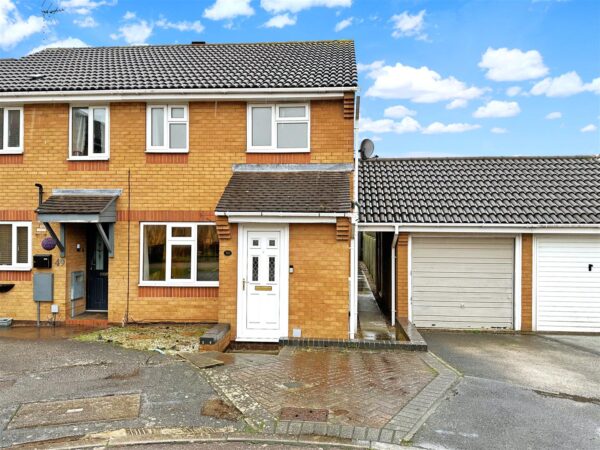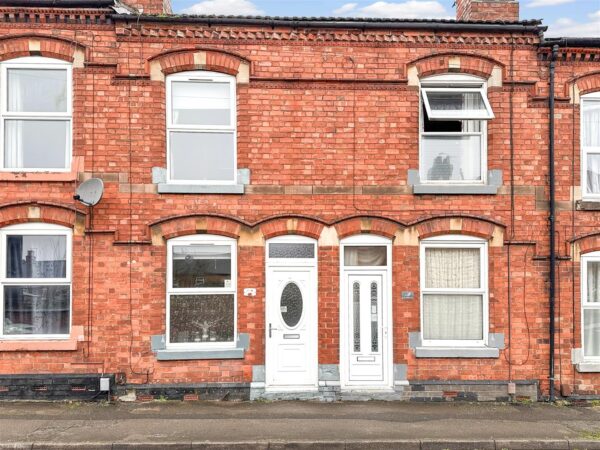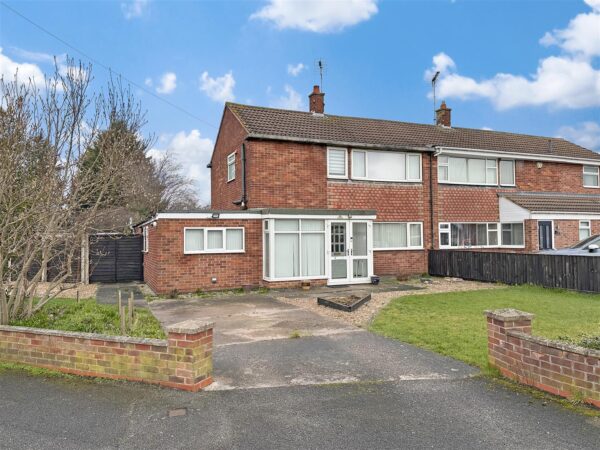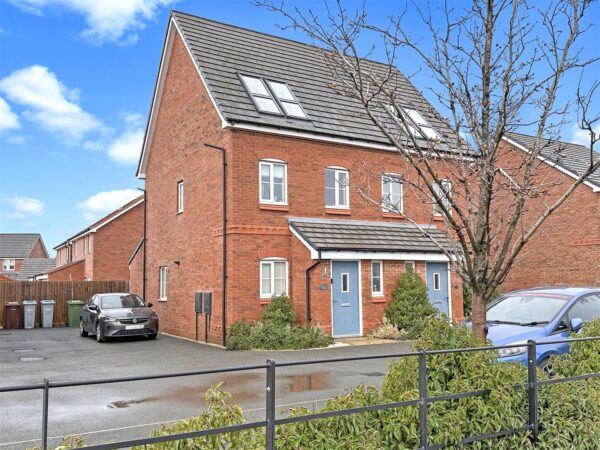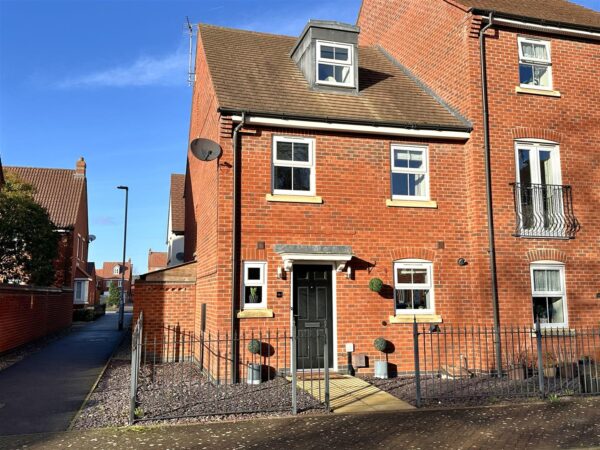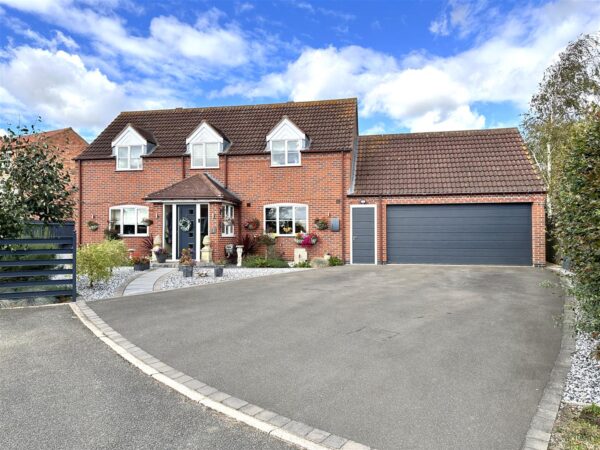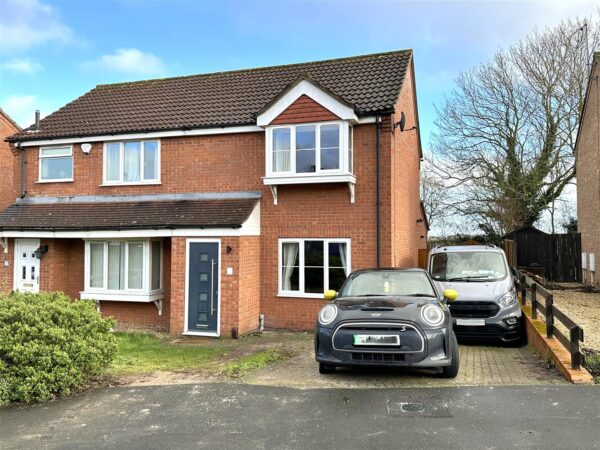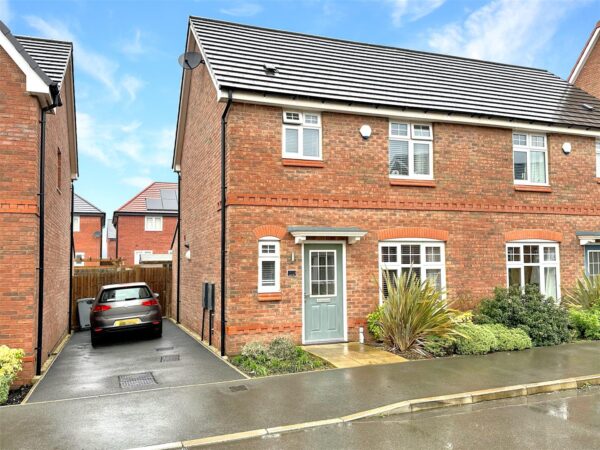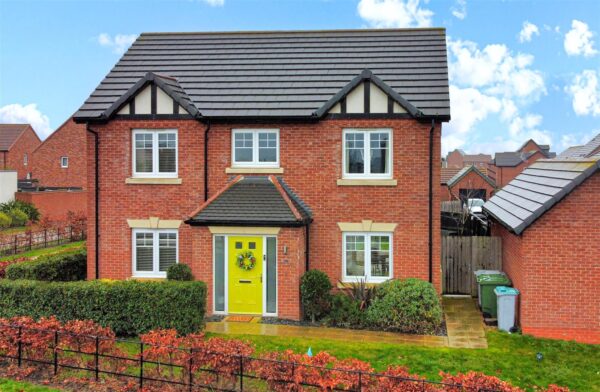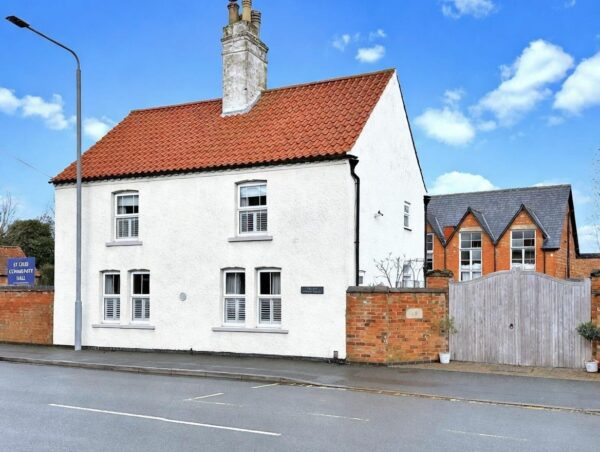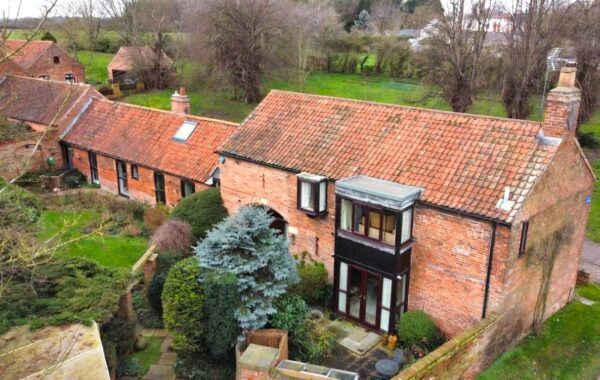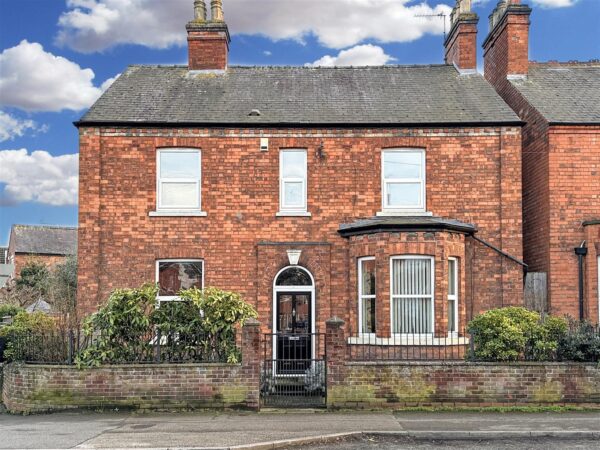Southend Avenue, Newark
A TANTALISING, TRENDY & TRADITIONAL TERRACE...!
We are pleased to welcome you to this wonderful character-filled terrace home. Pleasantly situated on a desirable tree-lined street, close to Newark Town Centre, a vast array of local amenities and transport links. Including both train stations, with a DIRECT LINK TO LONDON KINGS CROSS STATION, via Newark North Gate Station.
This captivating period home promises a sympathetic degree of retained original features, combined with an eye-catching vibrant contemporary design. The property commands a deceptively spacious layout, comprises: Entrance hall, a lovely lounge with high-ceilings, feature fireplace and stained glass window with bespoke shutters, an equally large dining room with inset log burner, French doors into the garden and OPEN-ACCESS through to the STYLISH CONTEMPORARY KITCHEN. There is a useful rear lobby and a modern ground floor bathroom.
The copious first floor landing leads into THREE EXCELLENT SIZED BEDROOMS. Two of which are boasting BESPOKE FITTED SHUTTERS.
Externally, the personality and tranquility continues... leading into a beautifully established and well-appointed rear garden. Hosting a delightful block paved seating/ entertainment area. Perfect for anyone green-fingered!
Further benefits of this attractive period home include a combination of uPVC/ hardwood double glazing and gas central heating.
CREATE YOUR NEXT CHAPTER... Inside this marvellous personality-filled home. READY AND WAITING for your immediate appreciation!
