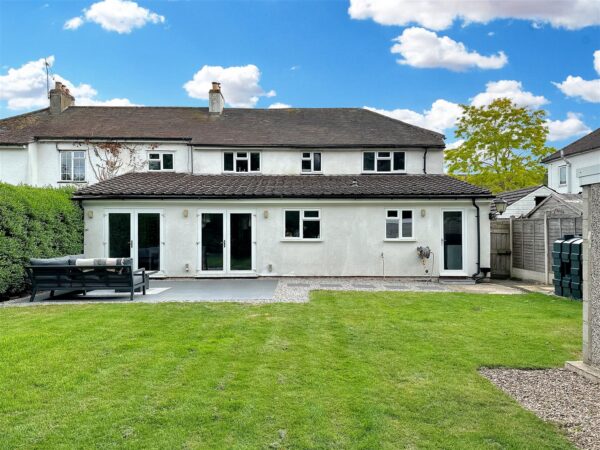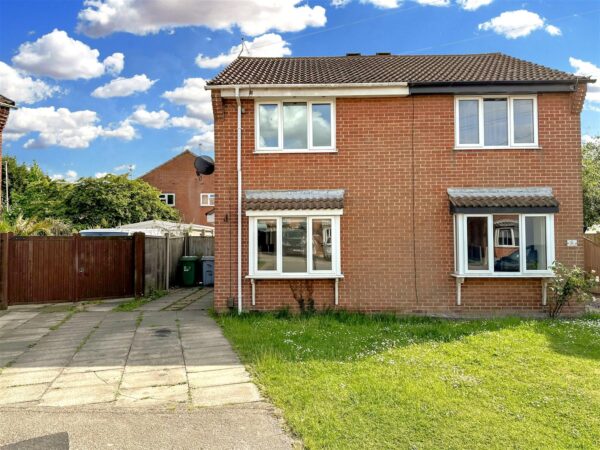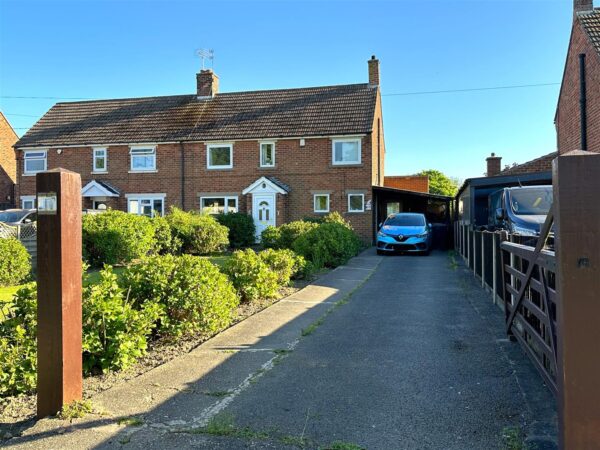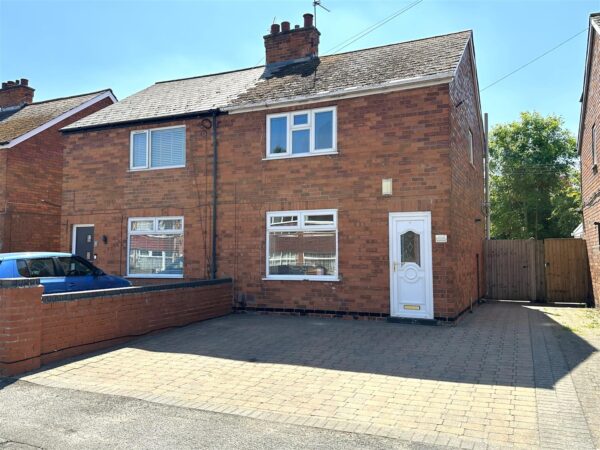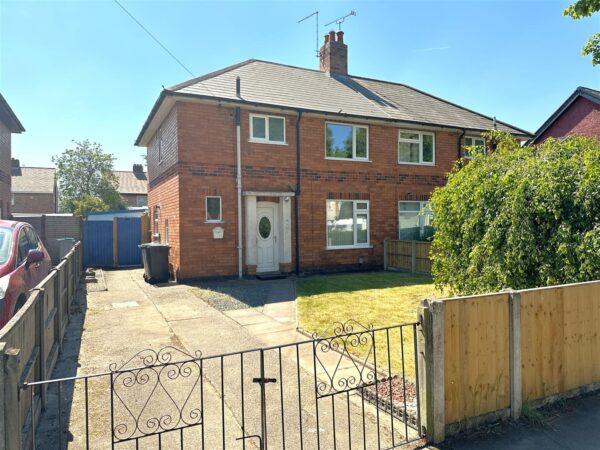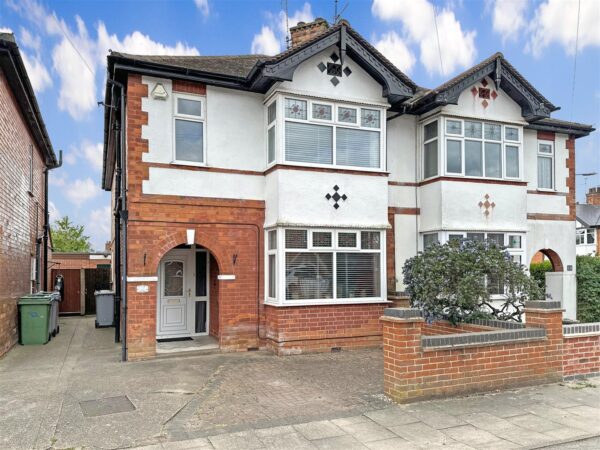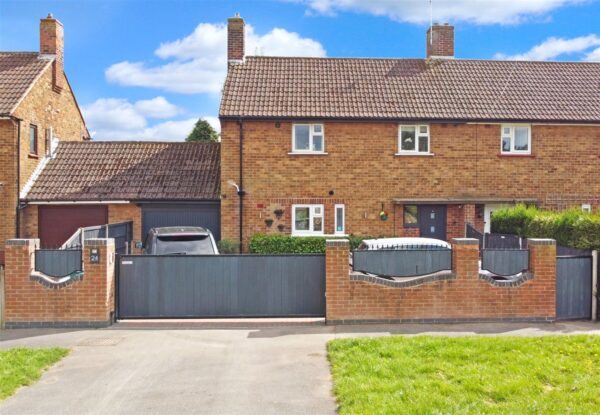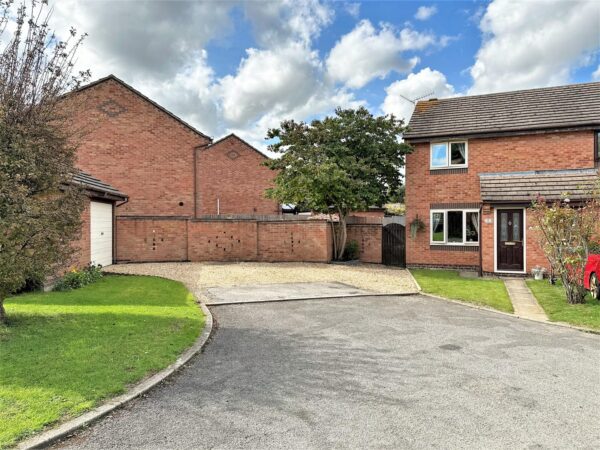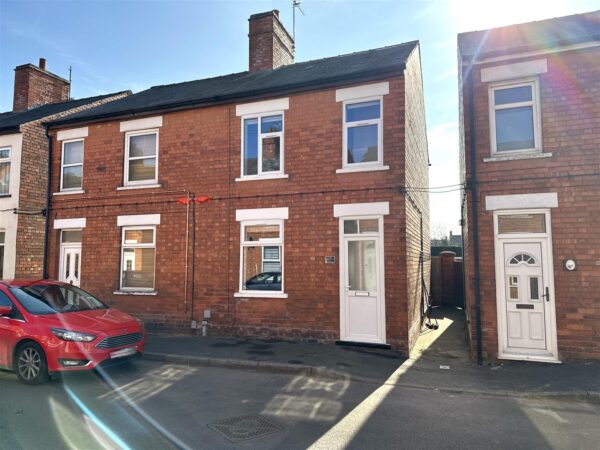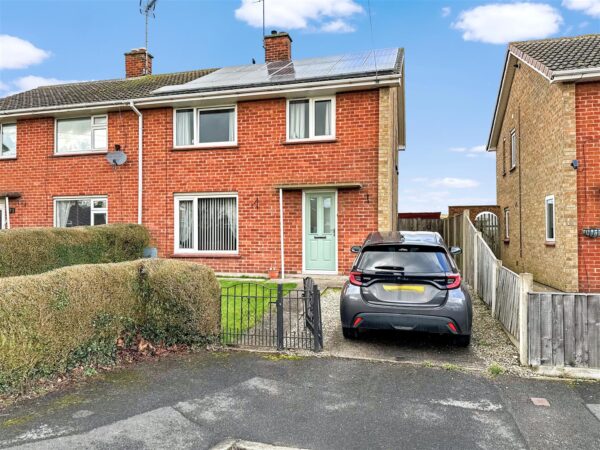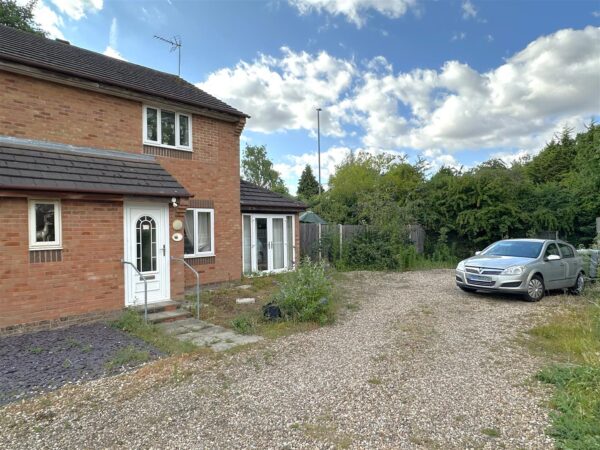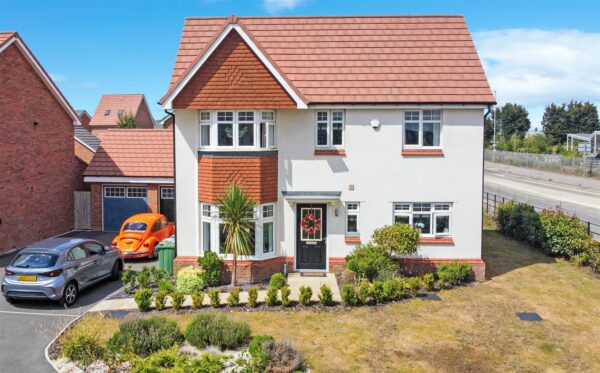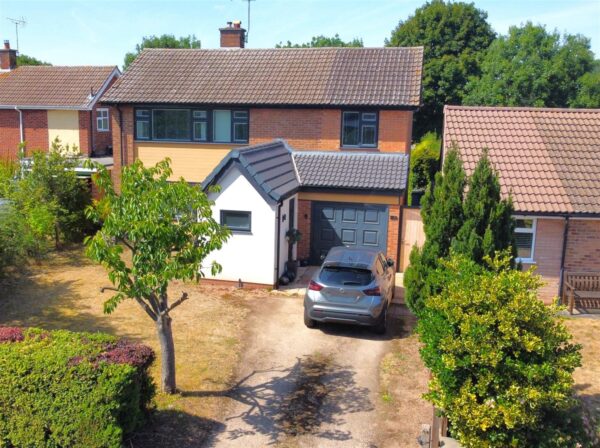Floral Villas, Sutton-On-Trent, Newark
SPACE, STYLE & SERENITY...IN ABUNDANCE!!
If you're searching for a perfect all round family-sized home...LOOK NO FURTHER! This highly deceptive home has everything you could want... AND MUCH MORE!
Enjoying an idyllic position, set back from the main road. Occupying a CAPTIVATING 0.12 OF AN ACRE PRIVATE PLOT and a vast degree of living space, almost reaching 2,000 square/ft.
The property is perfectly positioned in a highly renowned and extremely WELL-SERVED VILLAGE. Ensuring ease of access onto the A1, with links to Newark, Retford, Grantham and Lincoln.
SEEING REALLY IS BELIEVING inside this magnificent residence. Showcasing a VASTLY VERSATILE LAYOUT comprising: Entrance hall, a sizeable lounge with exposed feature fireplace and inset log burner, a multi-functional study, SUPERB OPEN-PLAN LIVING. DINING KITCHEN with two sets of French doors opening out to the garden. The kitchen space interlinks the remainder of the ground floor, with a separate sitting room with UNDER-FLOOR HEATING, a large utility room and ground floor W.C.
The BRIGHT AND AIRY first floor landing hosts FOUR DOUBLE BEDROOMS, a modern family bathroom and TWO EN-SUITES... What more could you need!?
Despite the substantial and extended living space, the property has not lost the charm of its BEAUTIFULLY PRIVATE PLOT. The front aspect is greeted with an EXTENSIVE BLOCK PAVED MULTI-VEHICLE DRIVEWAY. Giving access into an INTEGRAL DOUBLE GARAGE. Equipped with power, lighting, an electric roller door and potential to be utilised into further living accommodation, if required.
The expansive and well-maintained rear garden enjoys a delightfully secluded paved seating area, a DETACHED WORKSHOP/ STORE with lighting and an additional detached external store. Both of which could be used to satisfy of purposes.
Further benefits of this EXCELLENT contemporary home include uPVC double glazing and oil-fired central heating.
There is definitely MORE THAN MEETS THE EYE HERE! Step inside and see for yourself!
