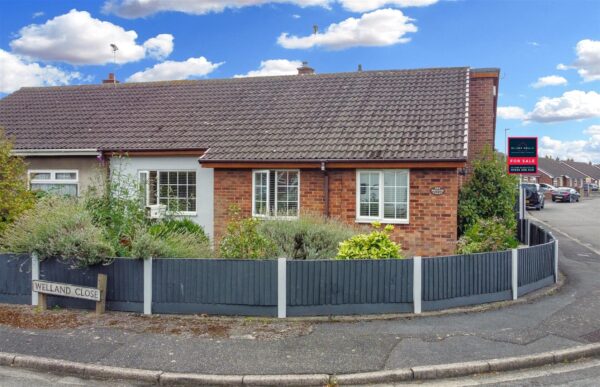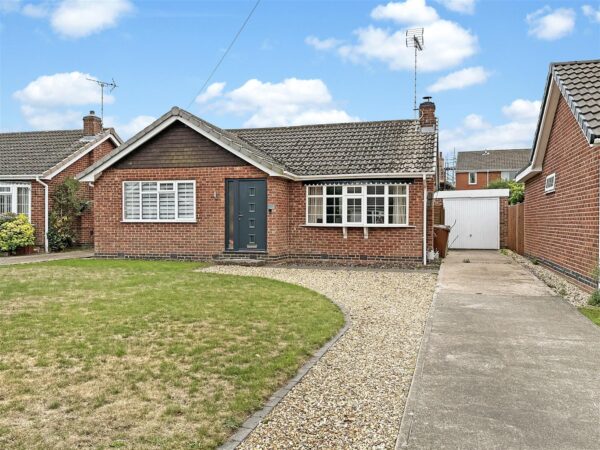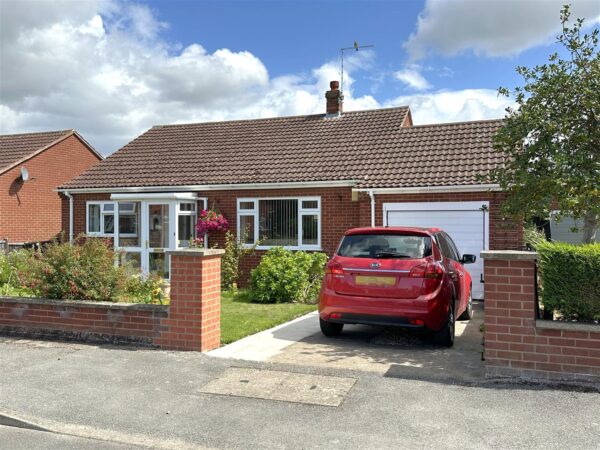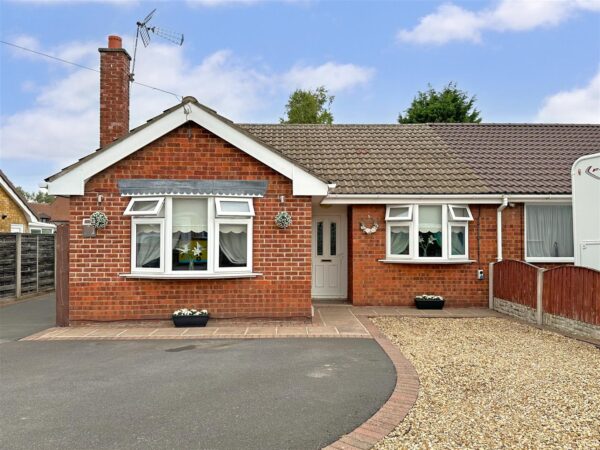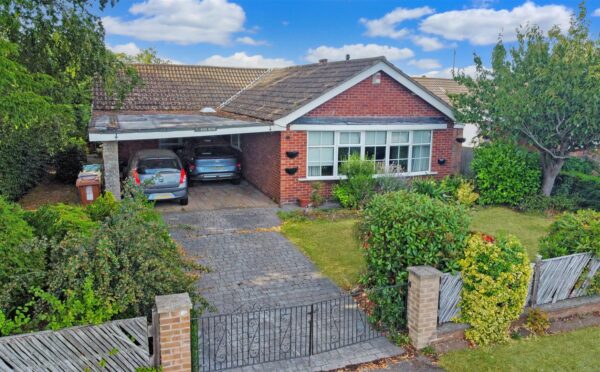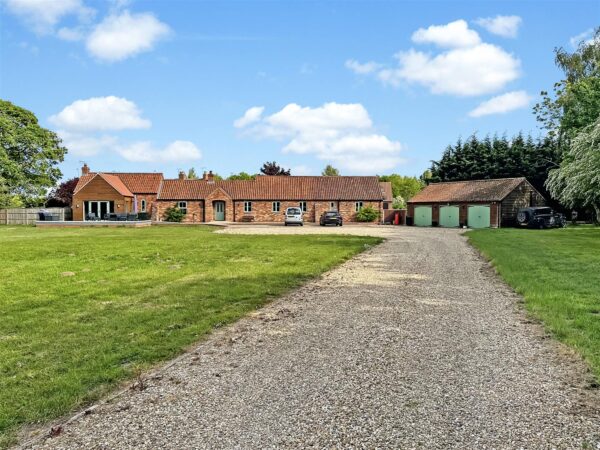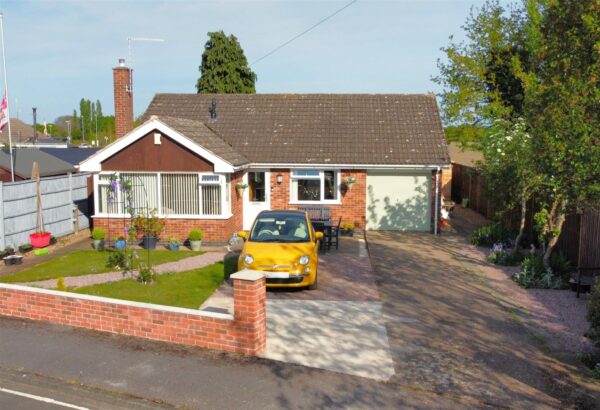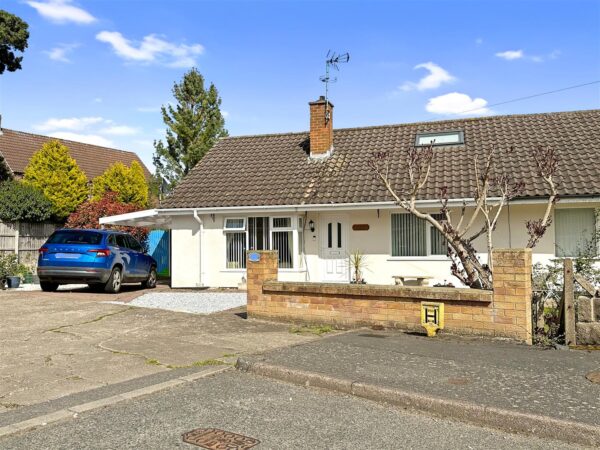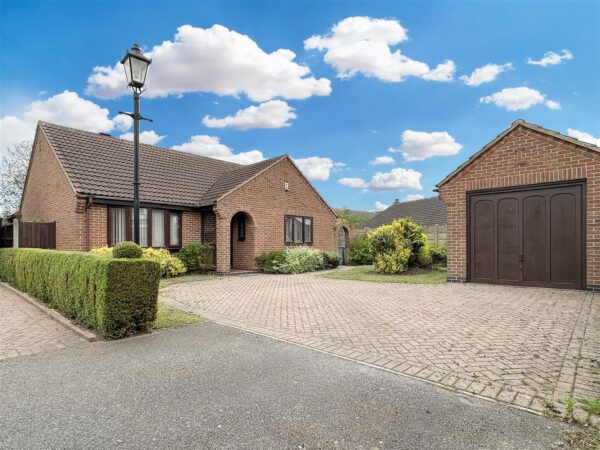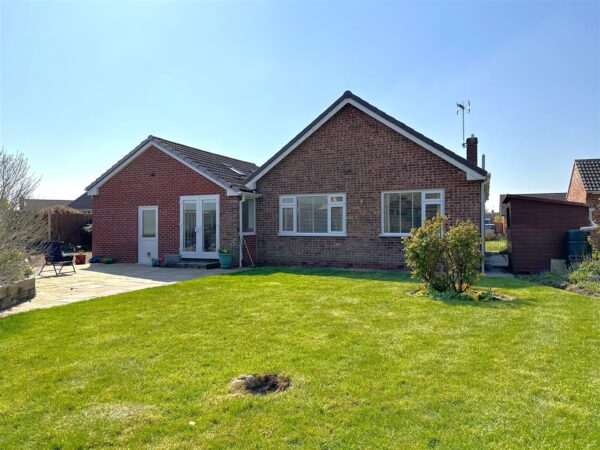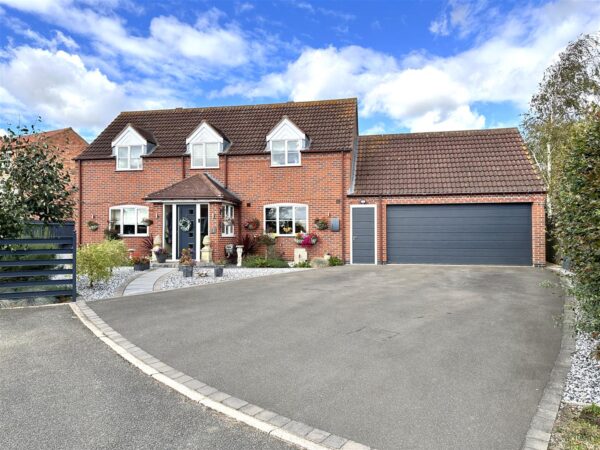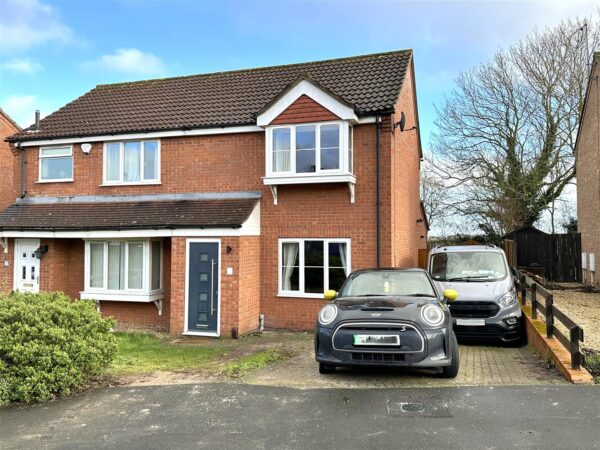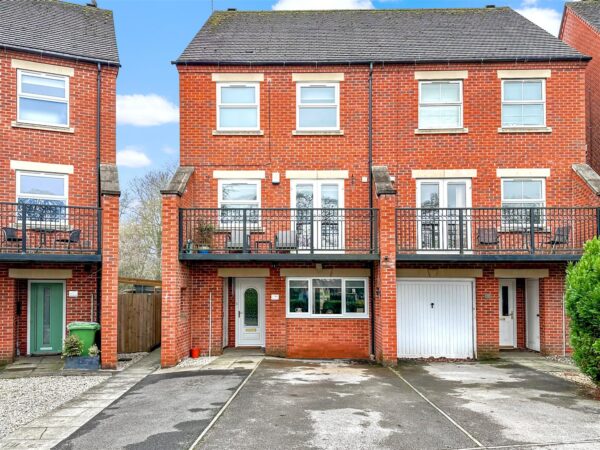Welland Close, Newark
Guide Price: £225,000-£235,000. CHARMING, CONTEMPORARY & ON A CORNER PLOT...!
Whats not to love?... Inside this IMPECCABLY PRESENTED semi-detached bungalow. Occupying an enviable position, set within close proximity to Newark Town Centre. Convenient for access to a wide range of amenities and transport links. Including ease of access onto the A1, A46 and also situated on a regular bus route.
Promising easy living and an immediate HOMELY FEEL. You'll fall HEAD OVER HEELS for the versatile layout, spanning almost 1,000 square/ft and the superb presentation, comprising: Entrance porch, an inner hallway, spacious dining room with a range of fitted base units and work-surfaces OPEN-PLAN to a STYLISH MODERN KITCHEN. The bungalow boasts a large living room, delightful conservatory, THREE SIZEABLE BEDROOMS and a contemporary shower room.
Externally, the bungalow boasts a magnificent corner plot, with established front and rear gardens.
The impressive SOUTH-WEST FACING rear garden has been tastefully landscaped and also promotes MINIMAL MAINTENANCE and MAXIMUM ENJOYMENT! Promoting a variety of secluded seating areas, surrounded by a wonderful range of maturity and colour.
The side/ rear aspect has dropped kerb vehicular access onto a secure DOUBLE GATED DRIVEWAY with access into an OVER-SIZED GARAGE. Equipped with power and lighting.
Further benefits of this BRIGHT & AIRY HOME include uPVC double glazing and gas fired central heating, via a modern combination boiler in the loft. Installed in the last two years.
WELCOME TO YOUR NEXT CHAPTER!.. This classy, modern and stylish residence has all you could wish for.. AND MORE!
