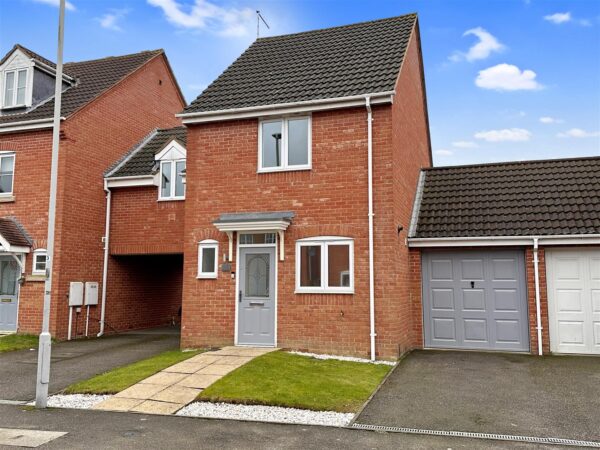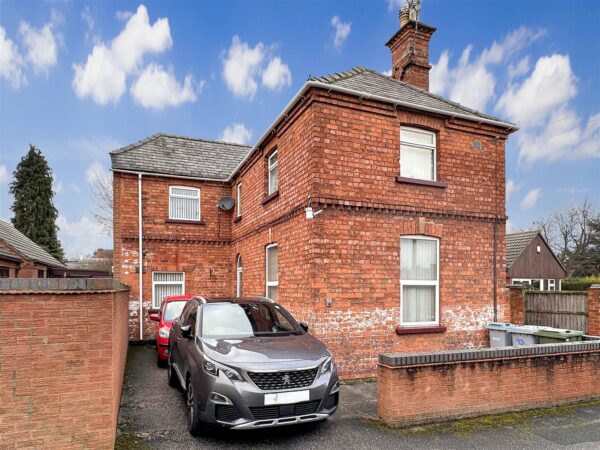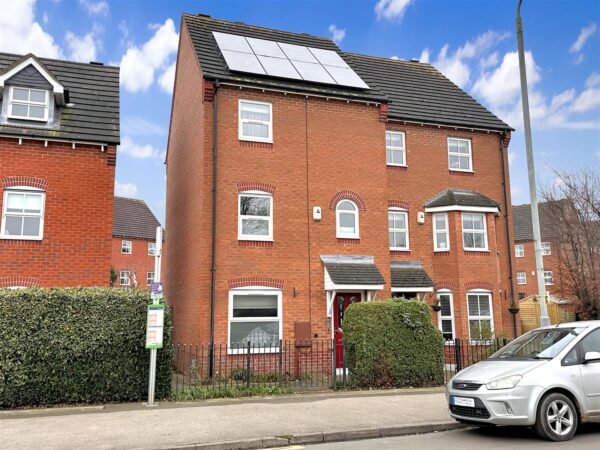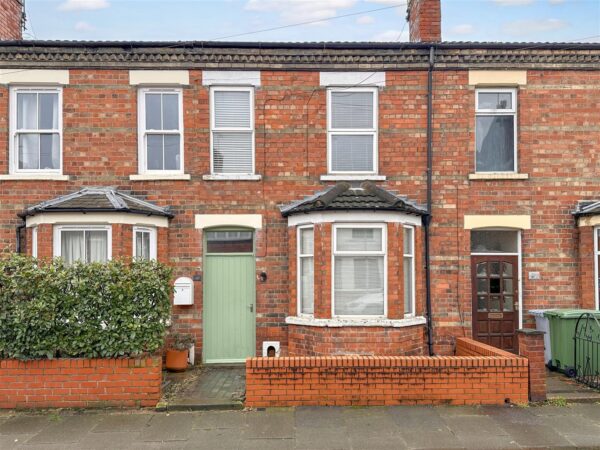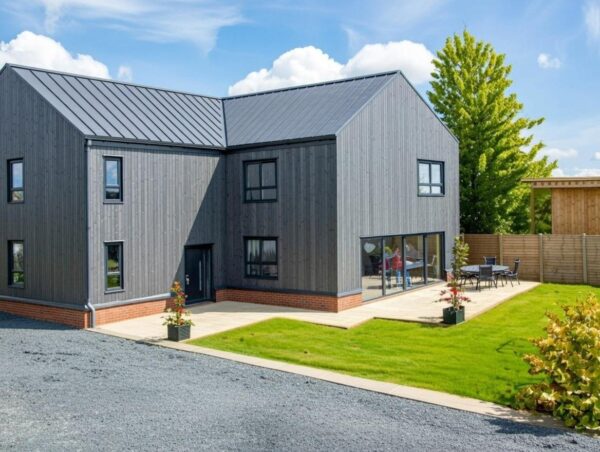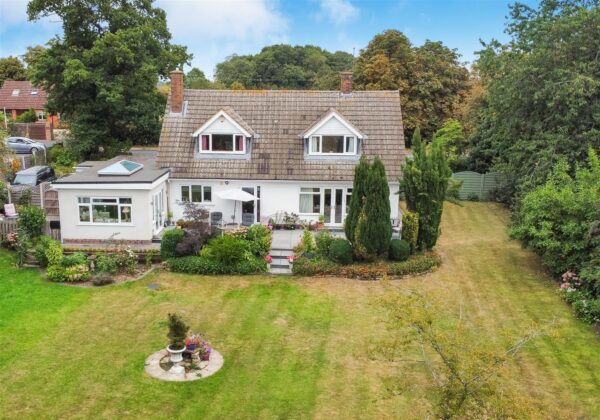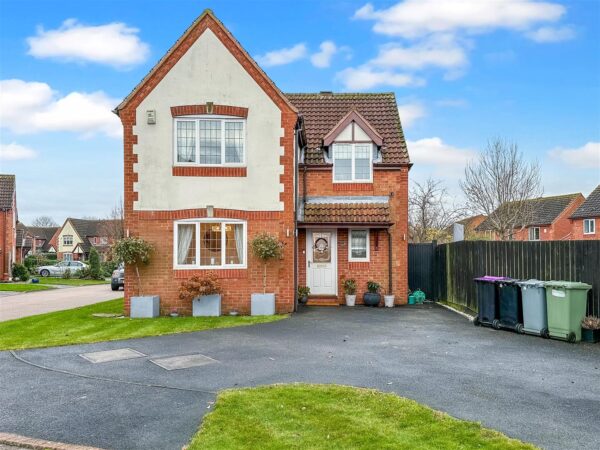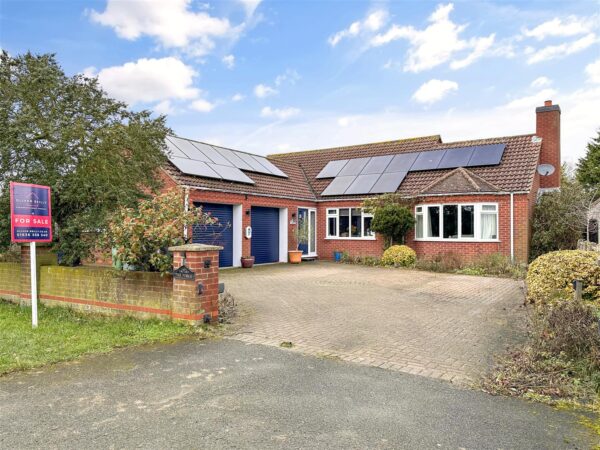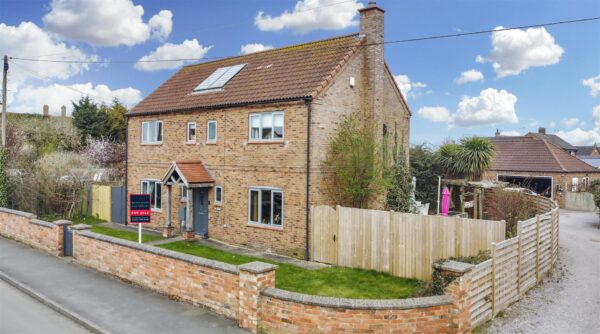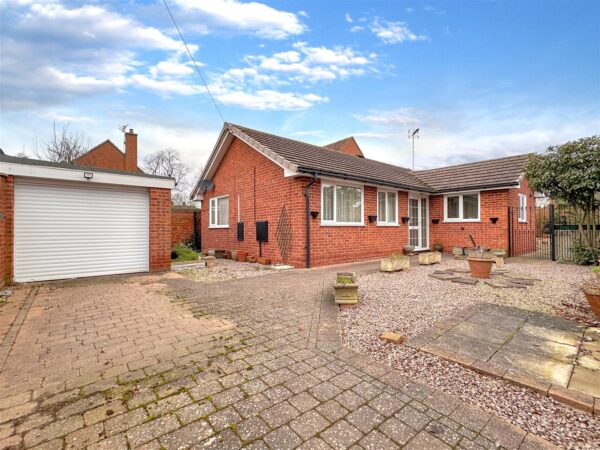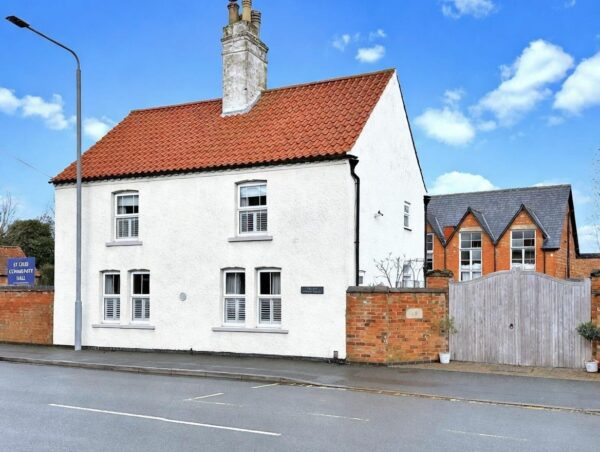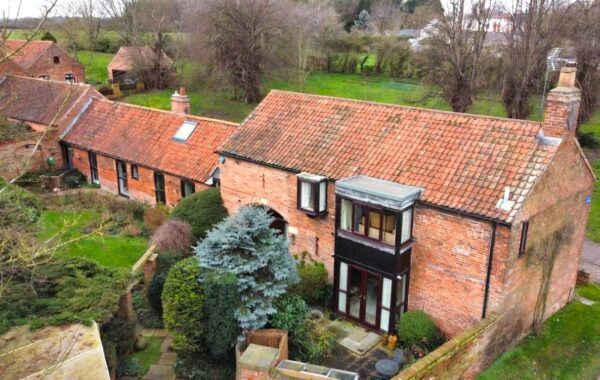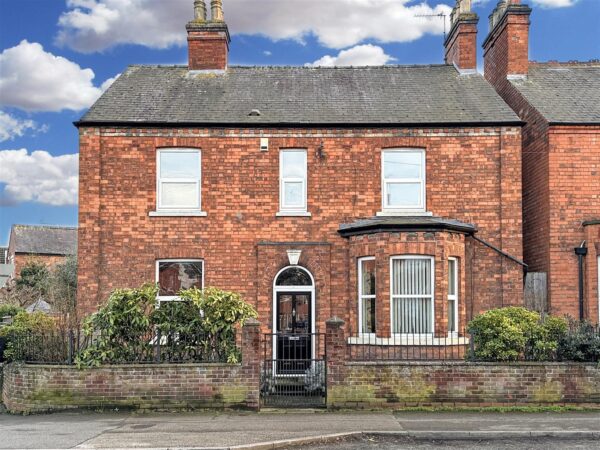Stirling Drive, Coddington, Newark
Guide Price: £220,000 - £230,000. CONTEMPORARY LIVING, PERFECTLY DESIGNED!
Set your sights on Stirling Drive... A sought-after residential location, suitably positioned for ease of access onto the A1, A46 and to Newark Town Centre.
This deceptively generous contemporary home will be a real neutral favourite. Having been very well-maintained, both inside and out! Promising SPACE TO LOVE, ROOM TO BREATHE!!
The well-appointed internal layout boasts MORE THAN MEETS THE EYE and comprises: Entrance hall, a ground floor W.C, modern fitted kitchen, a LARGE LOUNGE/DINER and separate conservatory.
The first floor landing hosts a three-piece family bathroom and THREE EXCELLENT SIZED BEDROOMS. All enhanced by fitted wardrobes.
Externally, you'll be greeted with a tarmac driveway, which provides access into an ATTACHED SINGLE GARAGE. Equipped with power, lighting and scope to be utilised into additional living accommodation. Subject to relevant approvals.
The lovely LOW-MAINTENANCE rear garden presents a wonderful external retreat, with room for the whole family!
Further benefits of this LARGE & LOVELY link-detached residence include uPVC double glazing and gas central heating.
It's time to STEP INTO YOUR NEXT CHAPTER at an ADDRESS THAT WILL IMPRESS!
Marketed with **NO ONWARD CHAIN!!**.
