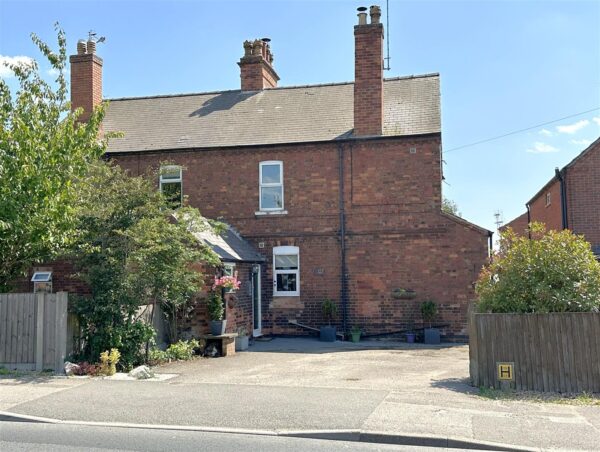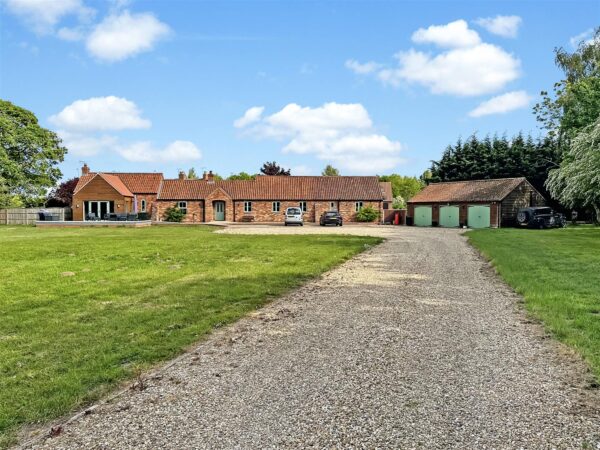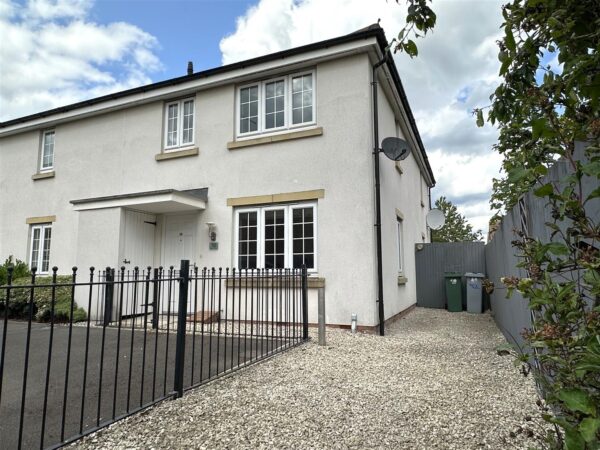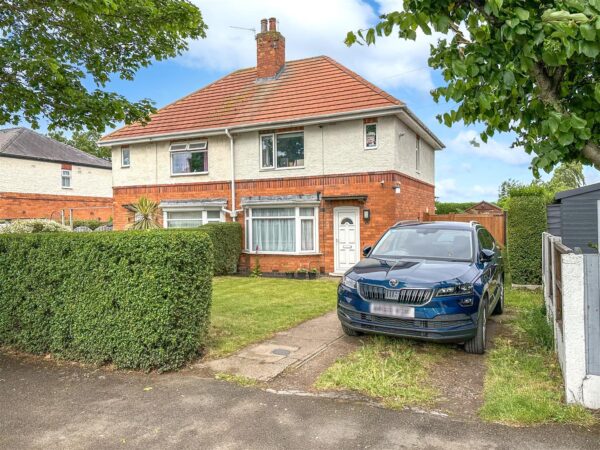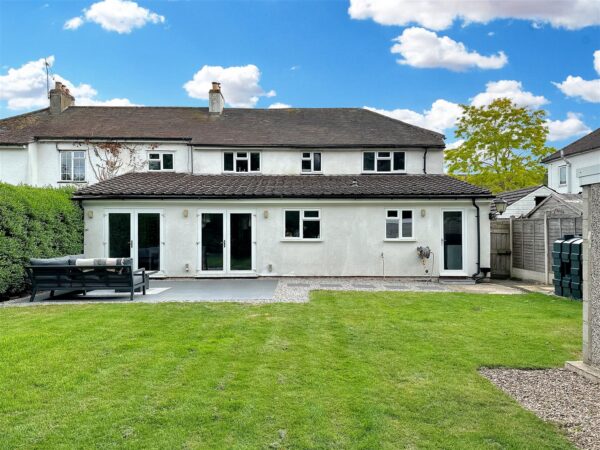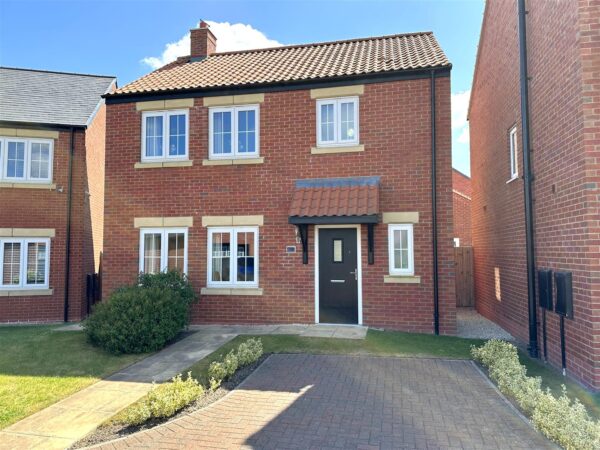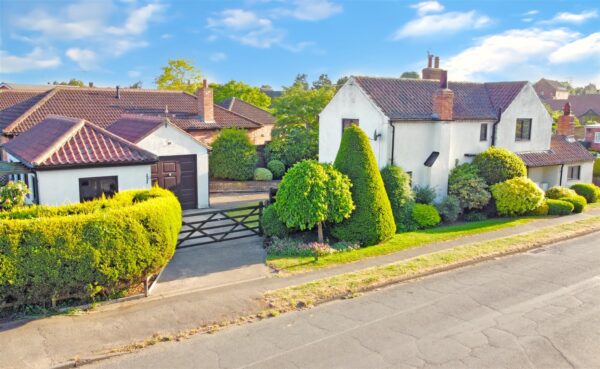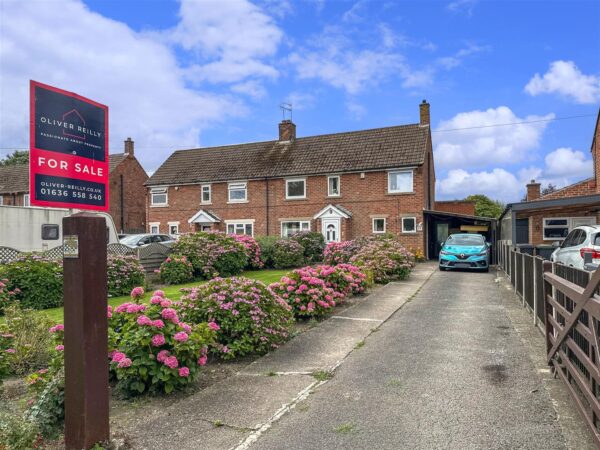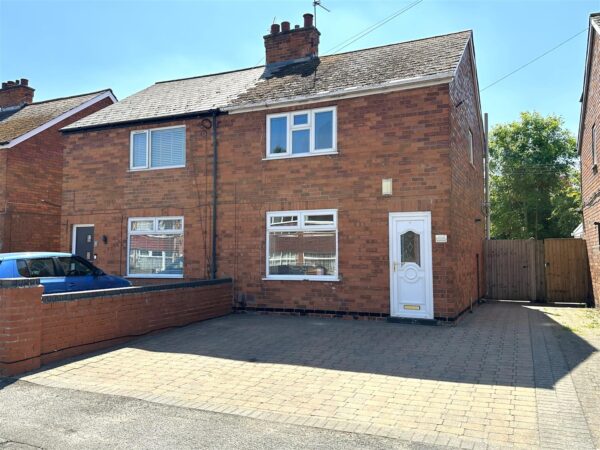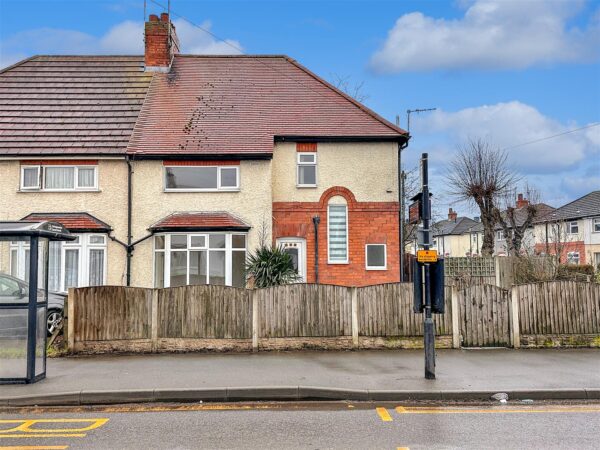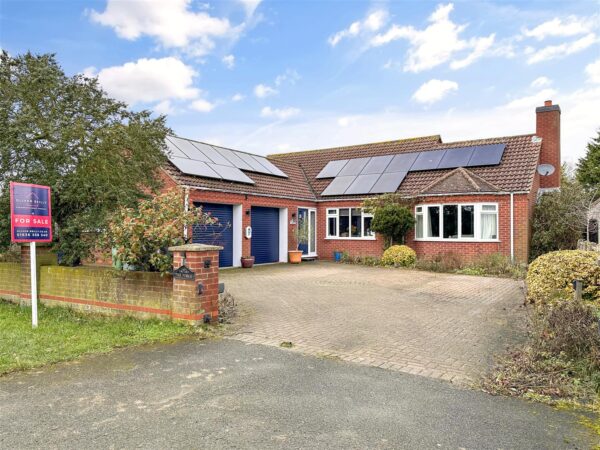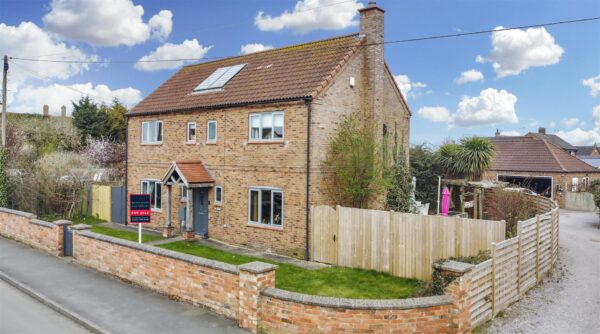Marsh Lane, Farndon, Newark
Guide Price: £270,000 - £280,000. A VISION OF VERSATILITY! **DETACHED DOUBLE GARAGE & DETACHED SINGLE GARAGE**
This eye-catching detached chalet-style home was constructed in the 1920's. STANDING PROUD with a high-degree of flexibility and a HUGELY DECEPTIVE level of living space. Having been SUBSTANTIALLY EXTENDED!.. To create a copious internal design, suitable for a variety of individual needs.
The property holds a DESIRABLE POSITION in a HUGELY SOUGHT-AFTER and extremely WELL SERVED village location. Situated on the outskirts of Newark Town Centre. Hosting ease of access onto the A46, A1 and A17.
If you're searching for something truly UNIQUE... Then.. LOOK NO FURTHER! Occupying a captivating 0.16 of an acre private plot, full of PURE POTENTIAL. This great home is not to be overlooked.
The well-appointed internal layout comprises: Entrance hall, a SPACIOUS DUAL-ASPECT LIVING ROOM with feature fireplace, a pantry, fitted kitchen, OPEN-PLAN to a large living/ dining room, a separate conservatory and a STYLISH CONTEMPORARY SHOWER ROOM.
The first floor occupies a large landing, with great adaptability and potential, leading into THREE DOUBLE BEDROOMS.
Externally, the property is greeted with a wrought-iron DOUBLE GATED DRIVEWAY. Ensuring AMPLE PARKING OPTIONS. Leading down to a DETACHED GARAGE. Equipped with power, lighting and an inspection pit. There is also the benefit of a further DETACHED SINGLE GARAGE and a lovely timber summer house. All within the large plot, in the established and HIGHLY-PRIVATE rear garden. Leaving much to your imagination!
Further benefits of this delightful and individual home include uPVC double glazing throughout and gas fired central heating.
SEE IT! TO BELIEVE IT! This interesting residence is full of HOPES AND POSSIBILITIES! Step inside and see for yourself! Marketed with **NO ONWARD CHAIN!!**.

