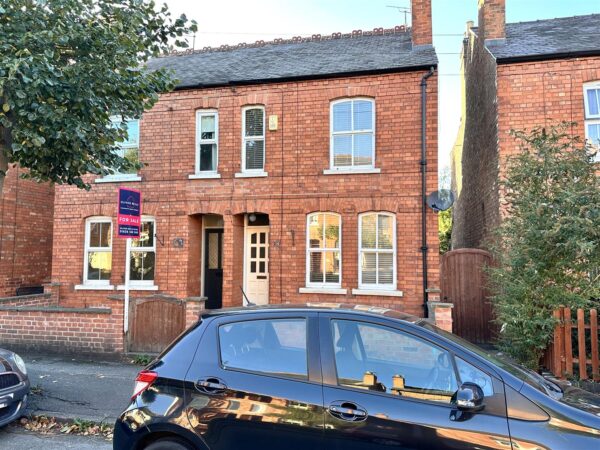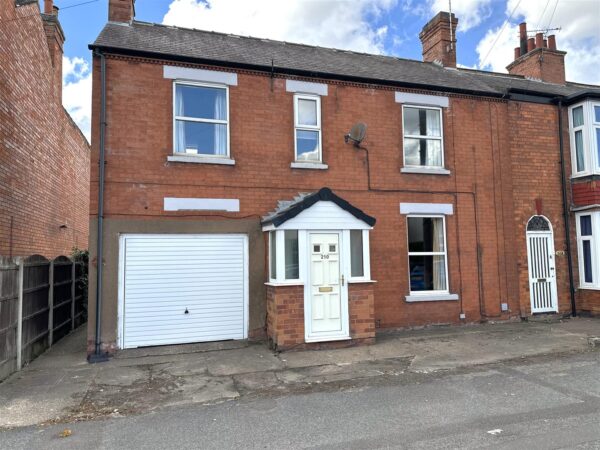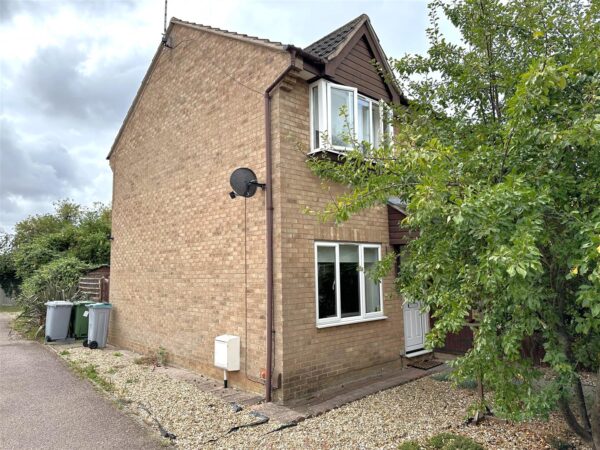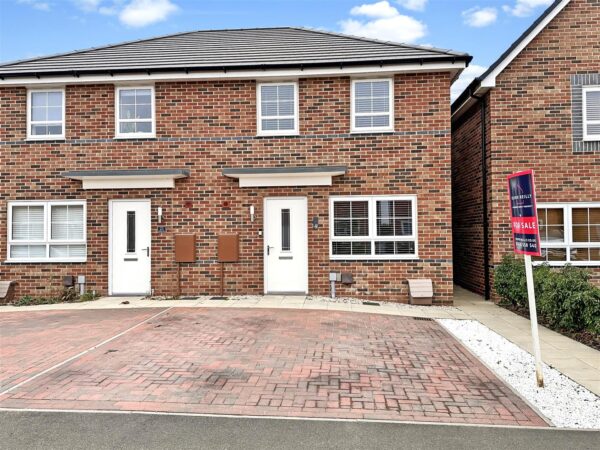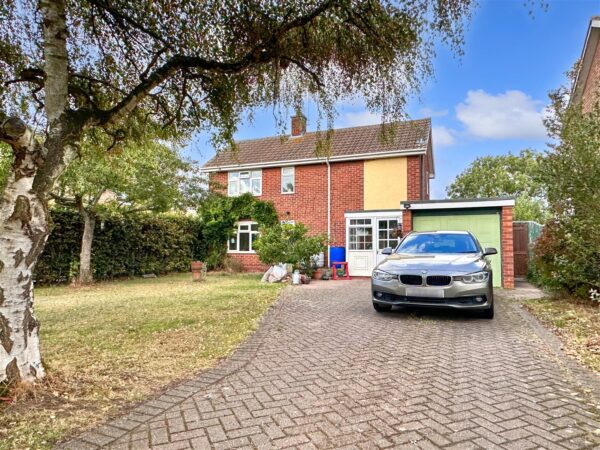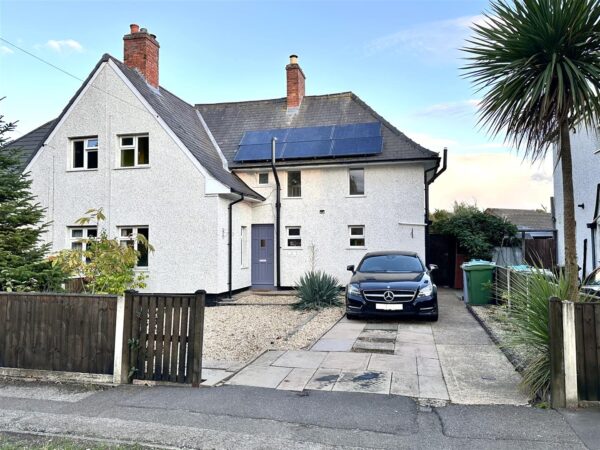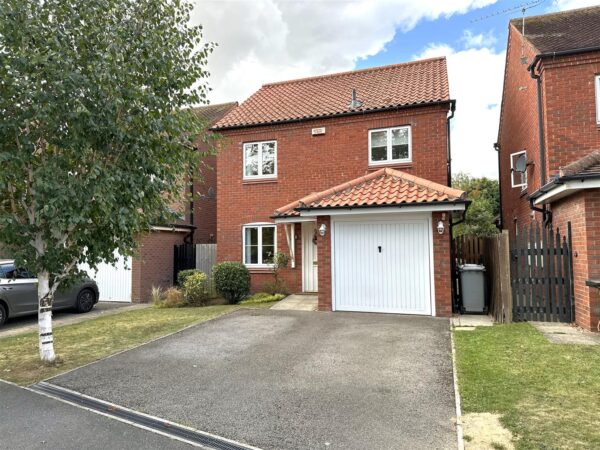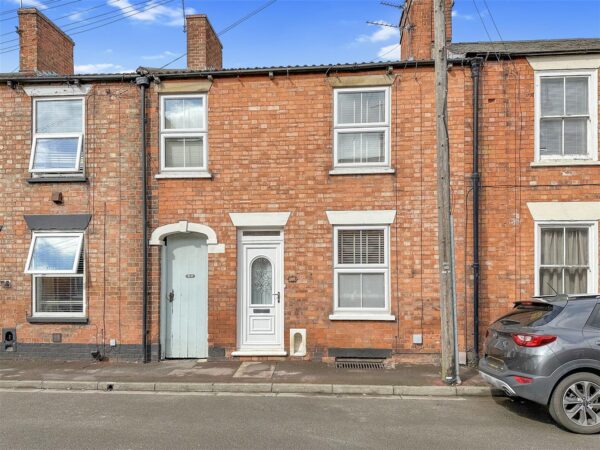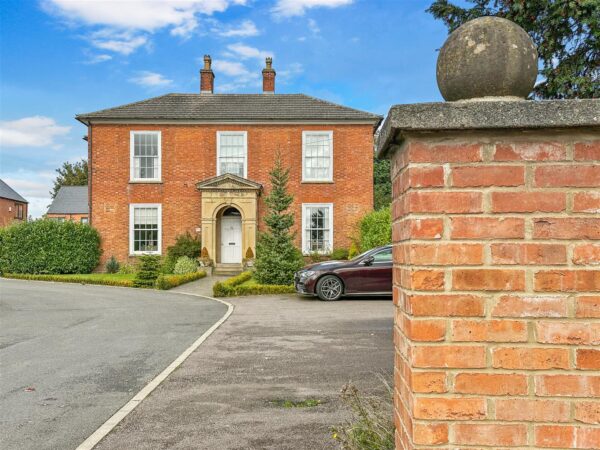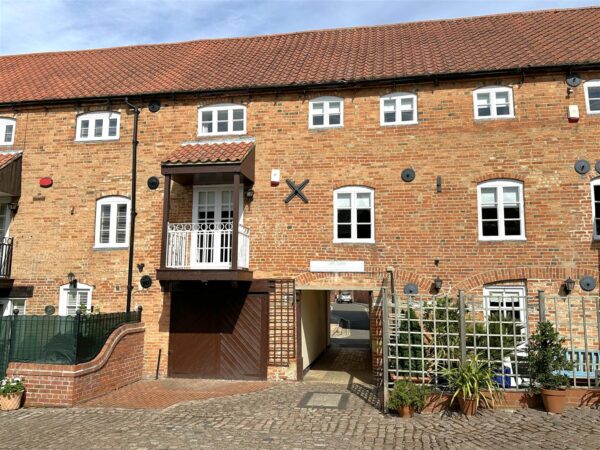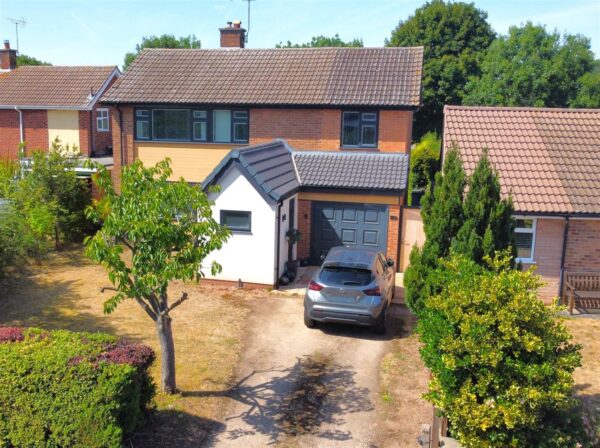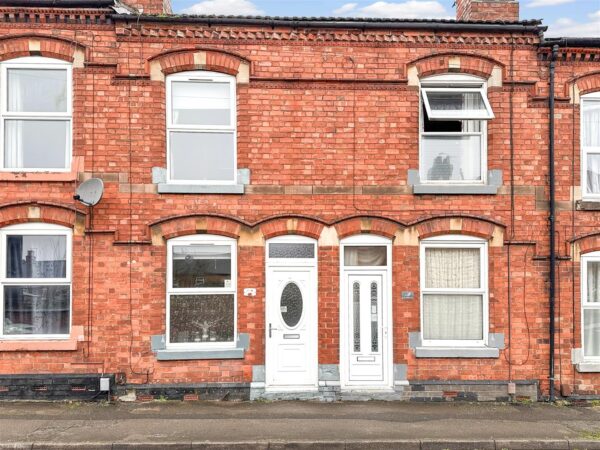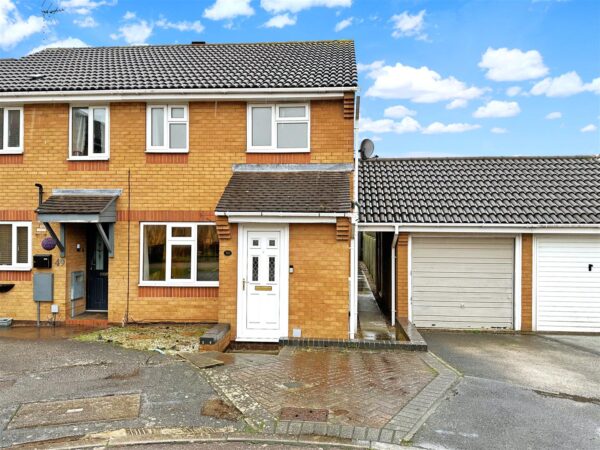Charles Street, Newark
PERIOD PROPERTY PERFECTION..!
Take a look at this sizeable semi-detached home, packed full of retained character features, all combining to create a wealth of warmth and personality that only lacks your own cosmetic injection!
This expansive residence occupies a delightful position, on a hugely popular tree-lined street, set within the fashionable London Road vicinity and a comfortable walk to Newark Town Centre. Convenient for ease of access onto main road links and to both train stations. One of which hosts a DIRECT LINK TO LONDON KINGS CROSS STATION!
The well-appointed internal layout comprises: Entrance hall, a lovely lounge with open fireplace, a large dining room with original high-level fitted cupboards and an inset log burner, a modern fitted kitchen and a ground floor W.C.
The first floor landing leads into a LARGE FOUR-PIECE FAMILY BATHROOM and TWO DOUBLE BEDROOMS.
The second bedroom provides access up to a multi-purpose attic storage room. Equipped with power, lighting, carpeted flooring, a double panel radiator and Velux roof light.
Externally, there is MUCH MORE THAN MEETS THE EYE!...As he house boasts a larger than average rear garden. Promoting a cast degree or privacy and maturity. Access into an attached external store and, located on a substantial block paved seating area.
Further benefits of this eye-catching period home include double glazing throughout and gas central heating.
STEP INSIDE... and gain a full sense of appreciation for this CHARMING CHARACTER-FILLED HOME..!
Marketed with ** NO ONWARD CHAIN!!!**.
