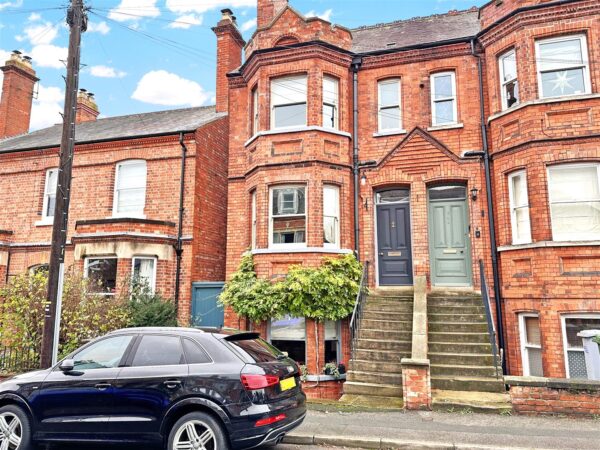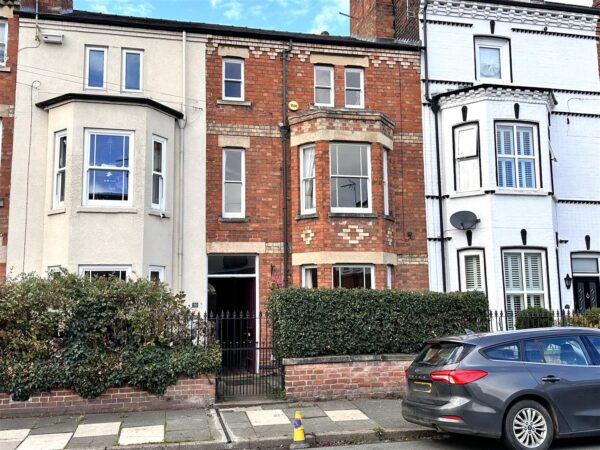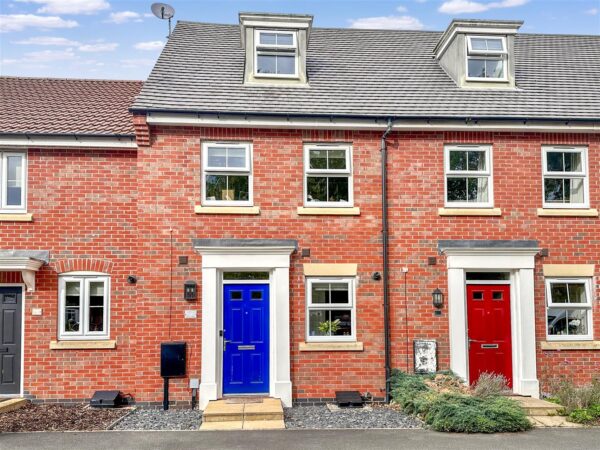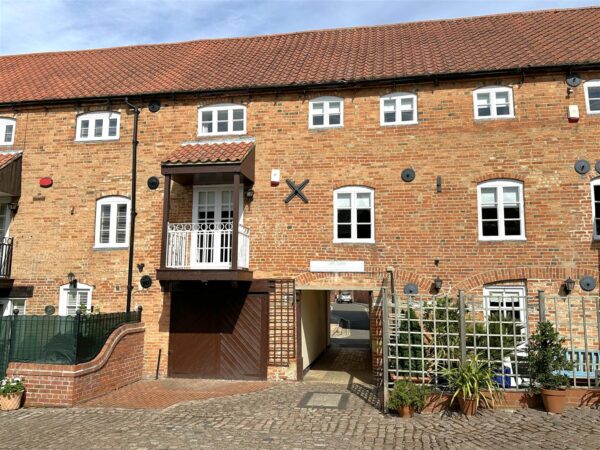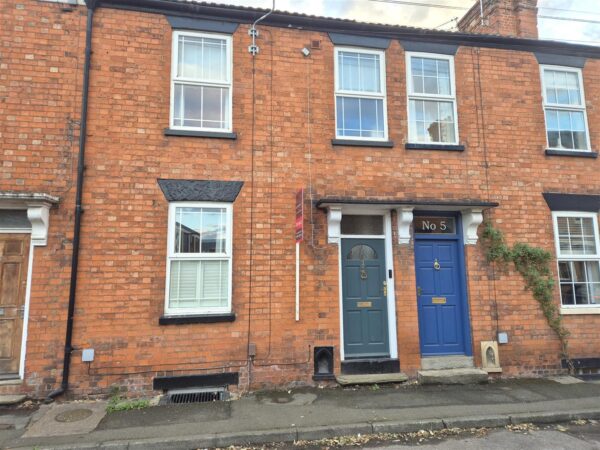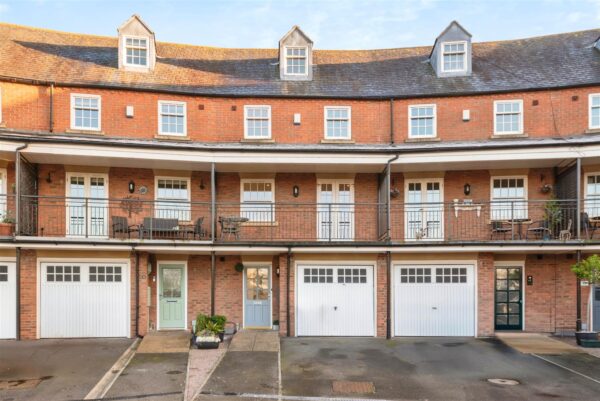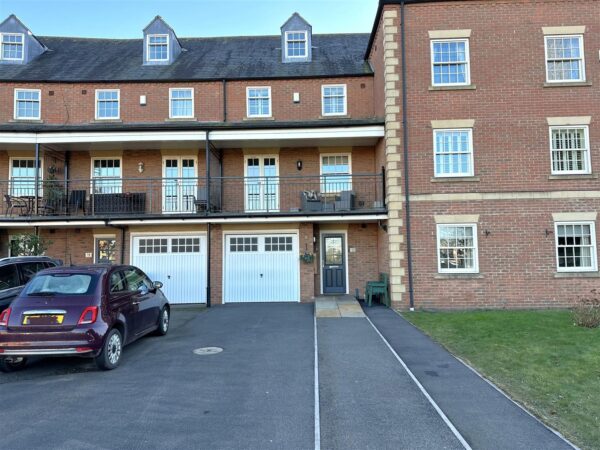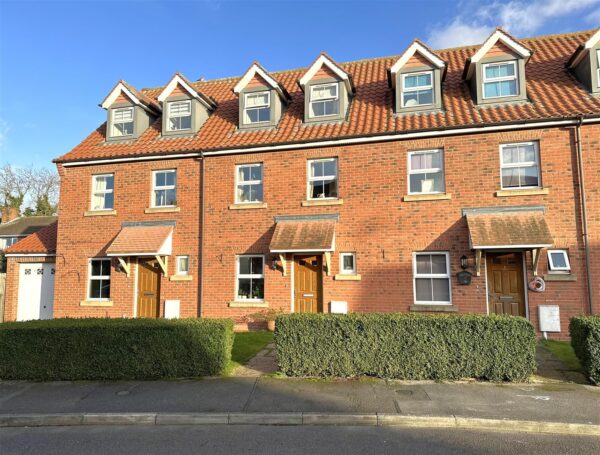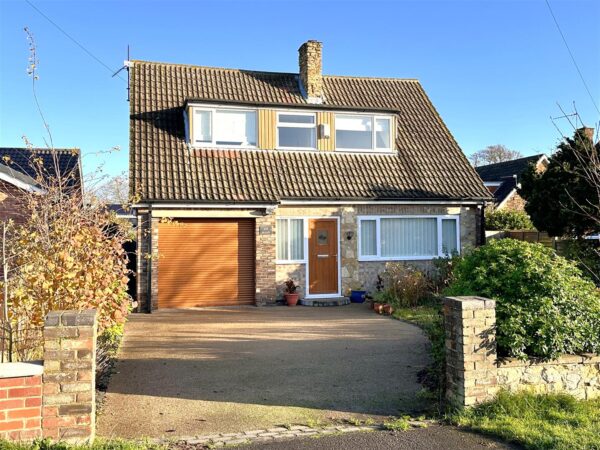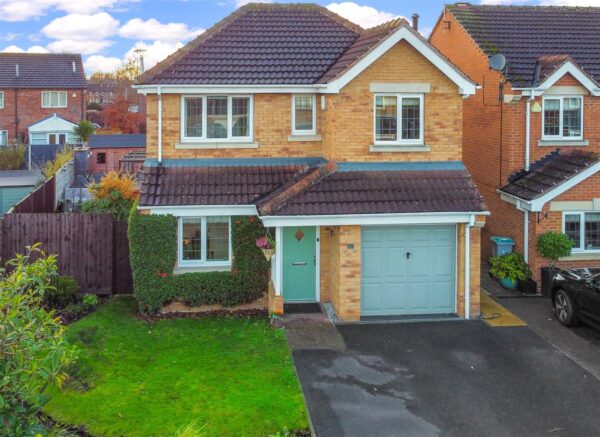Wellington Road, Newark
A HOME OF TRUE DISTINCTION AWAITS..!
This magnificent TOWN CENTRE HOME is the epitome of QUALITY!.. From the moment you step inside, you'll be drawn to the abundance of beautifully retained originality, combined with a sleek, stylish and hugely in-keeping contemporary design, that fits the era of the property.
This gorgeous Town House is situated on one of Newark's most popular residential streets. Only a moments walk from the Town Centre, a range of amenities, transport links and both train stations. Holding a DIRECT LINK TO LONDON KINGS CROSS TRAIN STATION, via Newark North Gate Station.
In addition to the relentless period features, this bespoke residence boasts an EXPANSIVE & VERSATILE LAYOUT! Spanning in excess of 1,700 square/ft. Set over four spacious floors.
The copious accommodation comprises to the lower ground floor, via: Entrance hall, a BEAUTIFUL BAY-FRONTED DINING ROOM with original (working) fireplace and double doors into a SUPERB OPEN-PLAN DINING KITCHEN, separate utility room with ground floor W.C.
The first floor enjoys a generous hallway, with retained Minton tiled flooring. A LOVELY BAY-FRONTED LOUNGE with Italian Marble fireplace. A separate reception room/ fourth bedroom and a STUNNING MODERN SHOWER ROOM.
The second floor occupies a WONDERFUL BAY-FRONTED MASTER BEDROOM with WALK-IN-WARDROBE and an EN-SUITE SHOWER ROOM. There is a further double bedroom, which is currently utilised as a home office.
The third floor welcomes a FURTHER DOUBLE BEDROOM and a FABULOUS FOUR-PIECE FAMILY BATHROOM.
Externally, the tastefully landscaped rear garden is PERFECTLY-PROPORTIONED! Hosting a variety of secluded seating/ entertainment spaces and access into an attached timber cabin. Equipped with power and lighting. Secure wrought-iron gates, adjacent to the house lead to a DETACHED DOUBLE GARAGE AND CARPORT. Residents permit parking is also available.
Promising class and quality... BEYOND EXPECTATIONS! This MUST VIEW HOME will not disappointed!!
