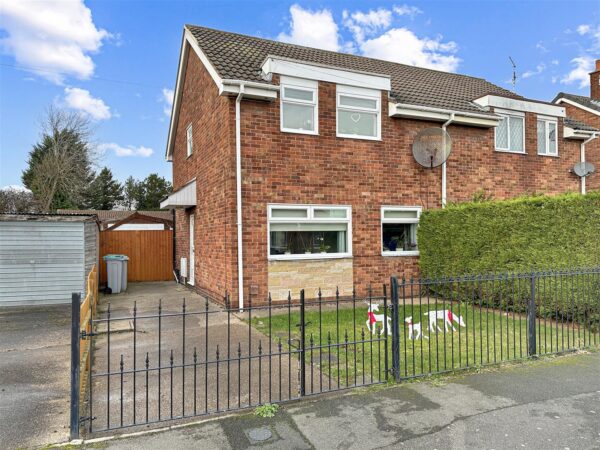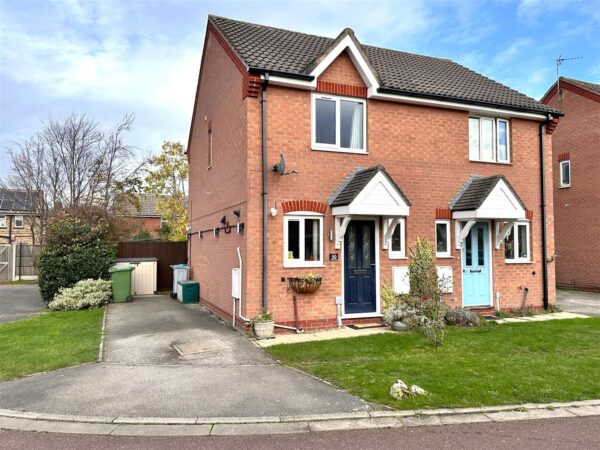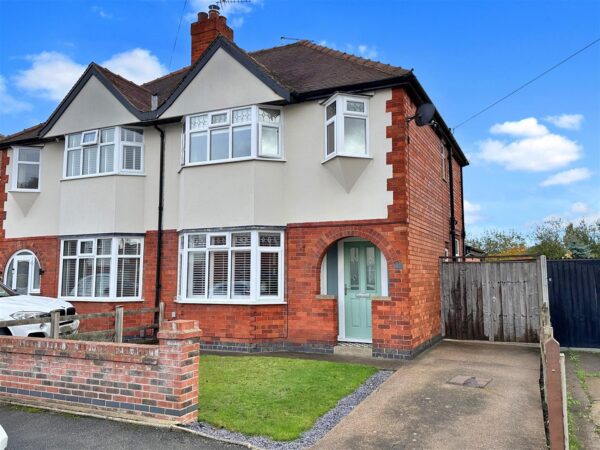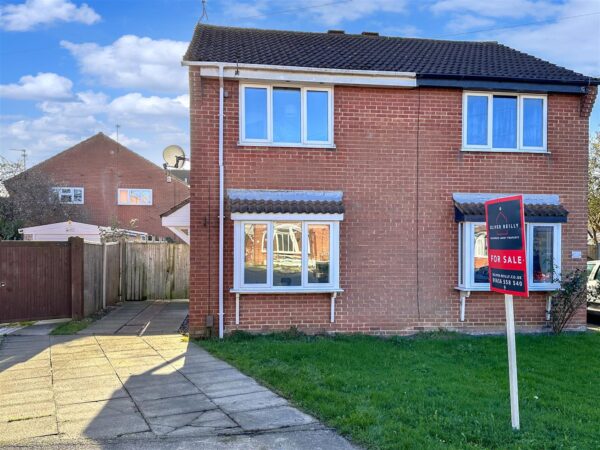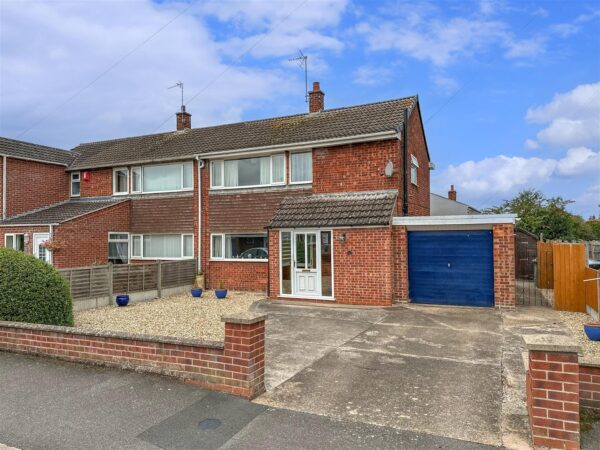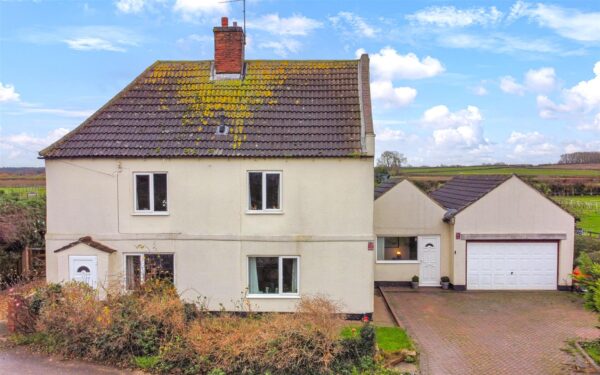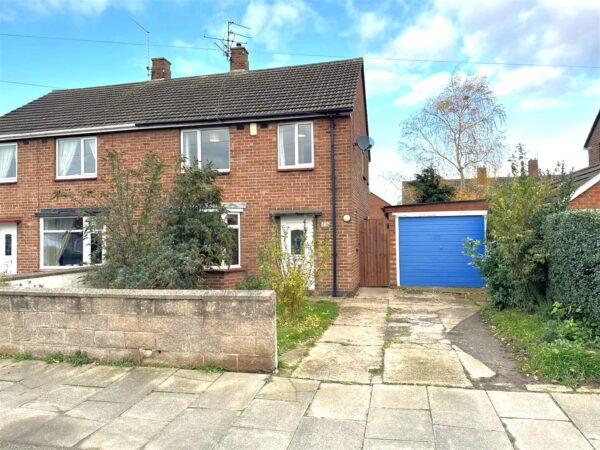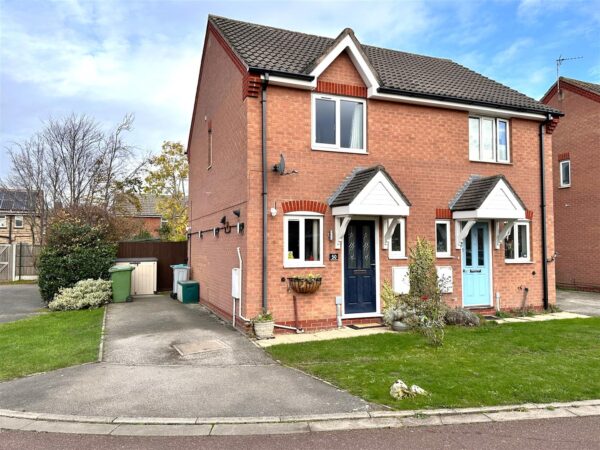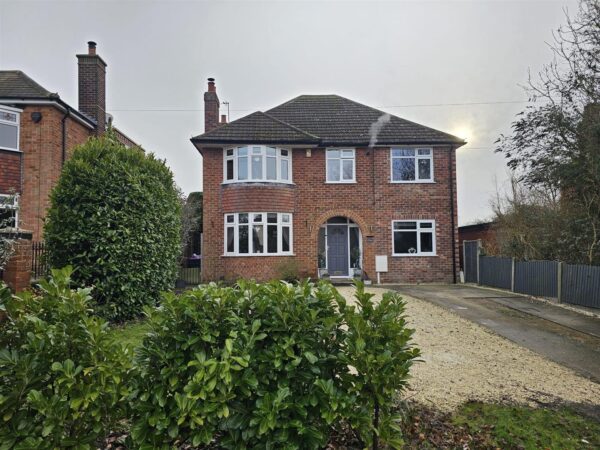Trent Way, Newark
Guide Price: £175,000 - £185,000. LIGHT, BRIGHT AND BEAUTIFULLY MAINTAINED!...
Make this smashing semi-detached home THE ONE FOR YOU!
Promising convenience combined with contemporary living, this wonderfully maintained home is PRIMED AND READY for your immediate appreciation! Situated in a quiet residential area, in walking distance to the Town Centre. Close to a wide array of amenities and transport links, including ease of access onto the A1 and A46.
This attractive modern gem provides a BRIGHT, AIRY and FREE-FLOWING internal design comprising: Entrance hall, a spacious L-shaped living room, SUPERB OPEN-PLAN DINING KITCHEN and a conservatory.
The first floor hosts a large family bathroom and three bedrooms. The copious master bedroom is enhanced by a useful dressing area.
Externally, the property is greeted via a GATED DRIVEWAY. Leading down to a DETACHED SINGLE GARAGE. Equipped with power and lighting and into the private and WELL-APPOINTED REAR GARDEN. Offering an ideal external escape, suitable for the whole family!
Further benefits of this magnificent modern home include uPVC double glazing and gas fired central heating.
STOP & LOOK!... This is TOO GOOD TO SCROLL PAST! Internal viewings come highly recommended.
