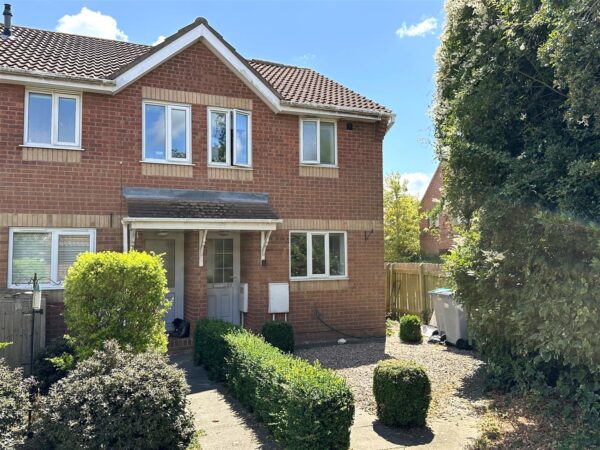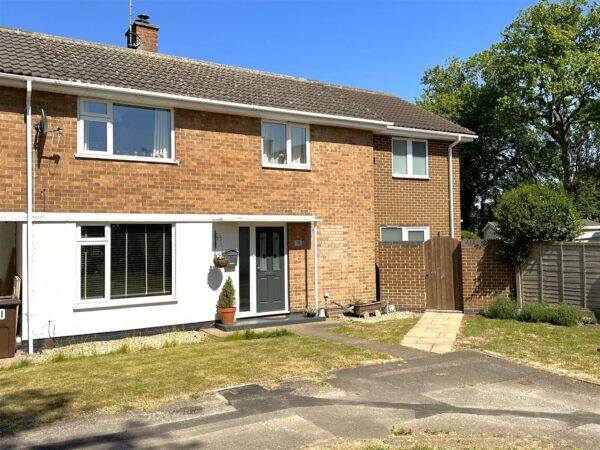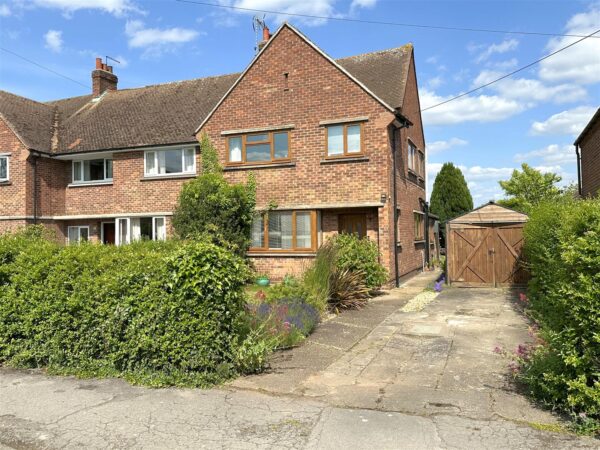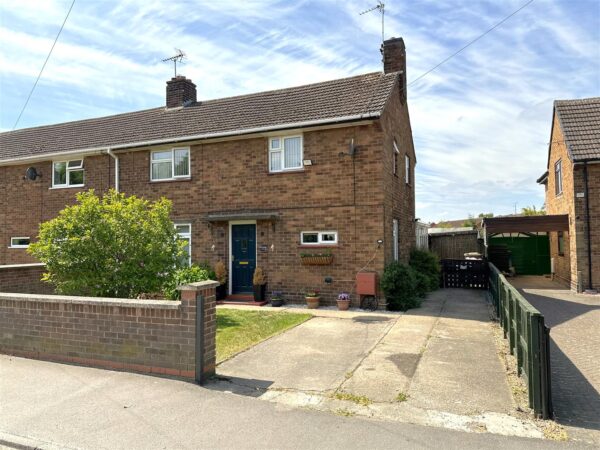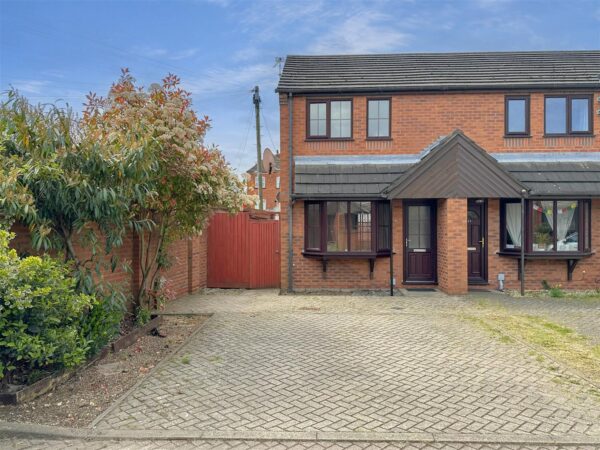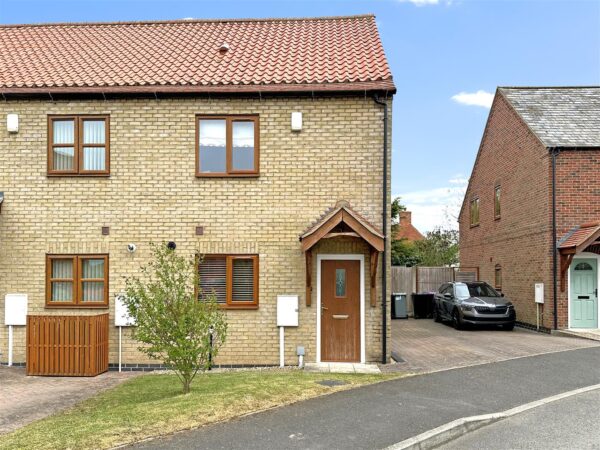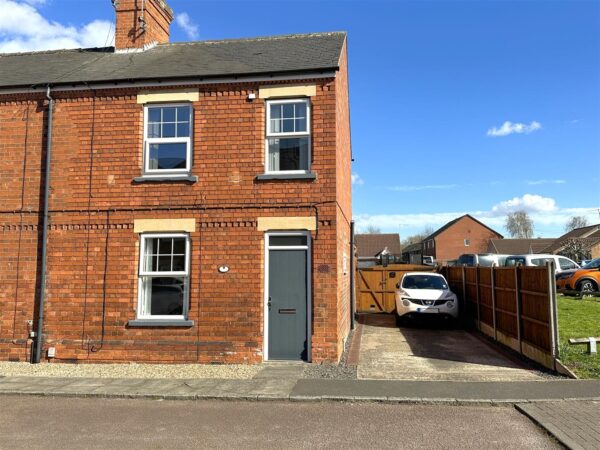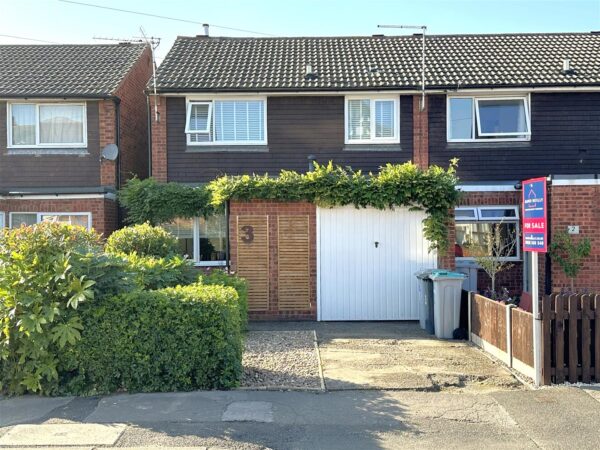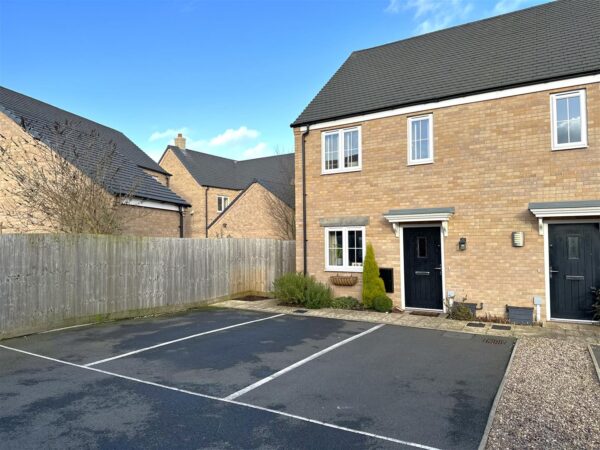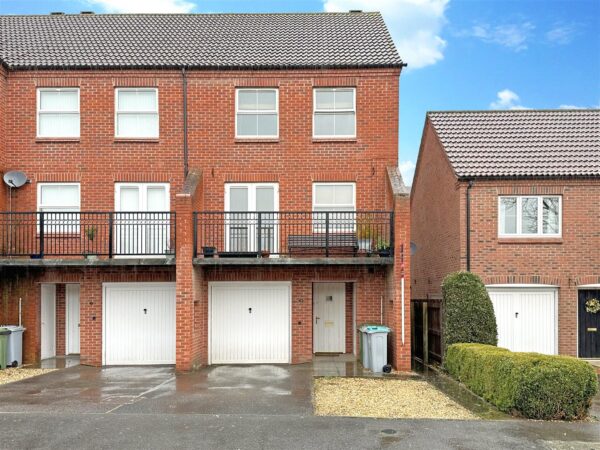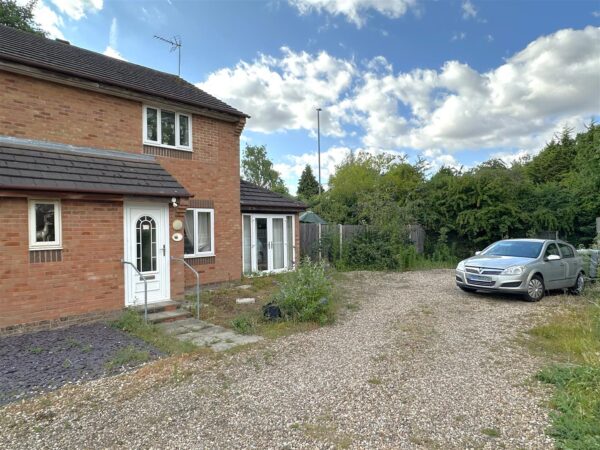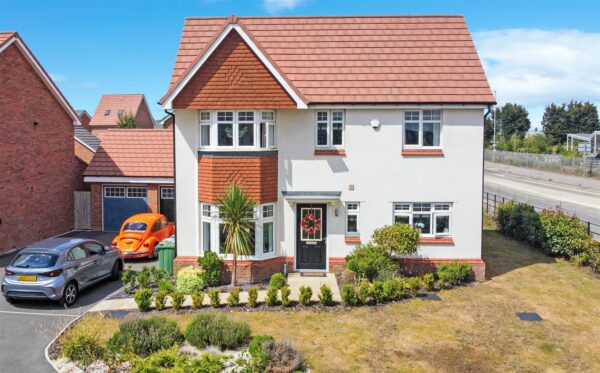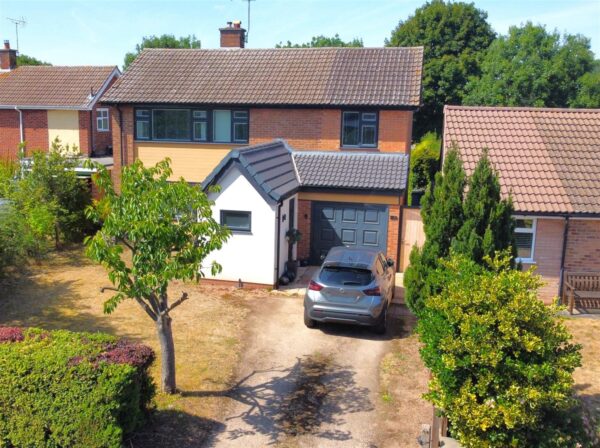Orchid Drive, Farndon, Newark
TAKE THE NEXT STEP!!... And view this lovely two bedroom end terrace home. Privately positioned within a quiet cul-de-sac, in the heart of the highly desirable village of Farndon. Filled with excellent amenities, charming riverside walks and ease of access onto the A46 and A1. This fantastic contemporary home is available for your immediate appreciation. Promising itself as an ideal first time home, suitable downsize or superb investment opportunity. The property's accommodation comprises: Entrance hall, modern fitted kitchen, large open plan living/ dining space. Two well-proportioned bedrooms and a three-piece bathroom. Externally, the property provides ample off-street parking, for multiple vehicles, with access into a SINGLE GARAGE. Providing power and lighting. There is a charming, private enclosed, low maintenance rear garden, with a useful detached summer house. Providing power and lighting. Further benefits of this lovely contemporary home include uPVC double glazing throughout and gas central heating via a modern combination boiler. Internal viewings are HIGHLY ADVISED, in order to gain a full sense of appreciation for this wonderful modern-day residence, in a very private residential village location.
