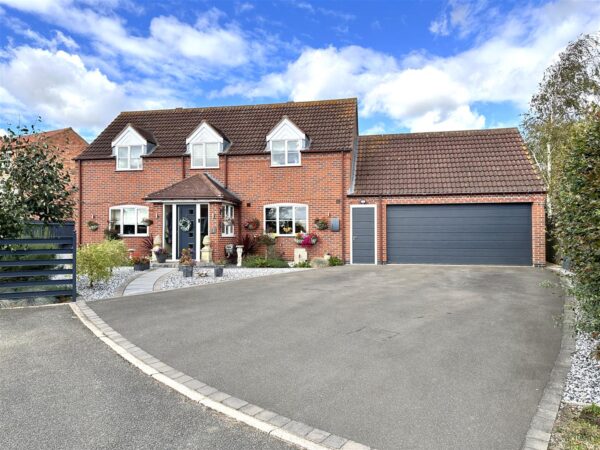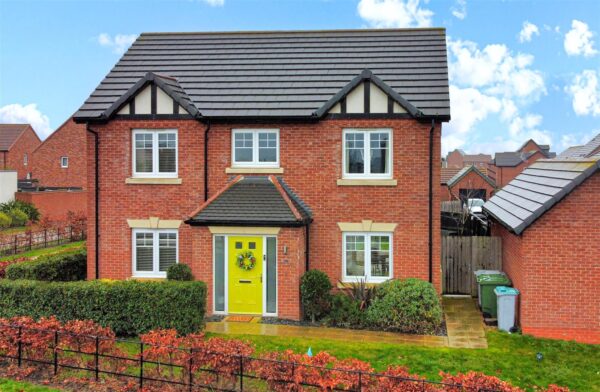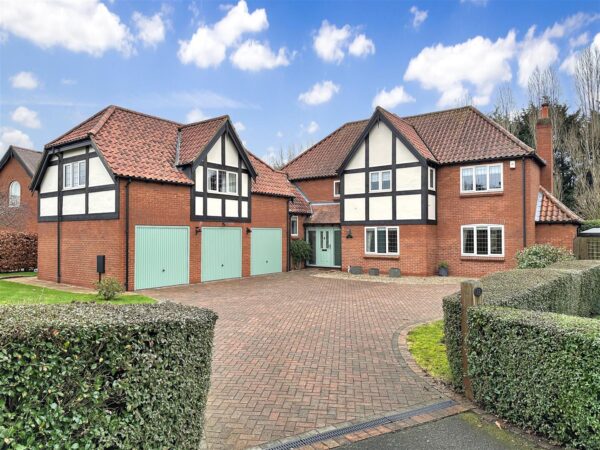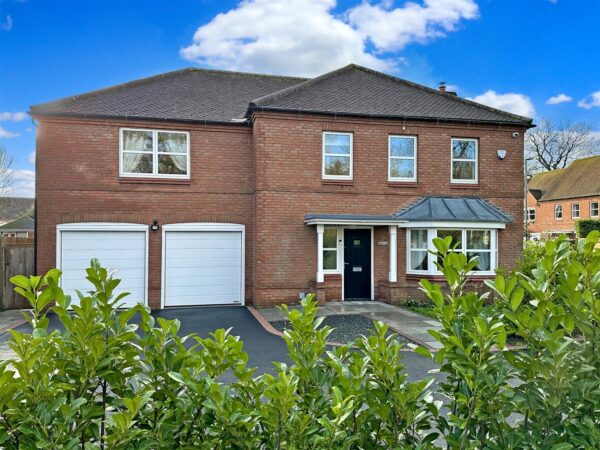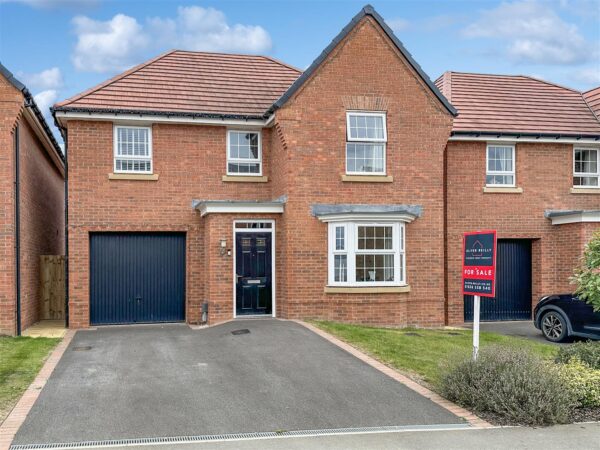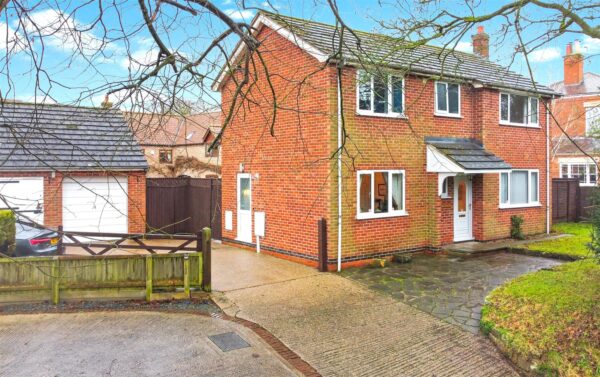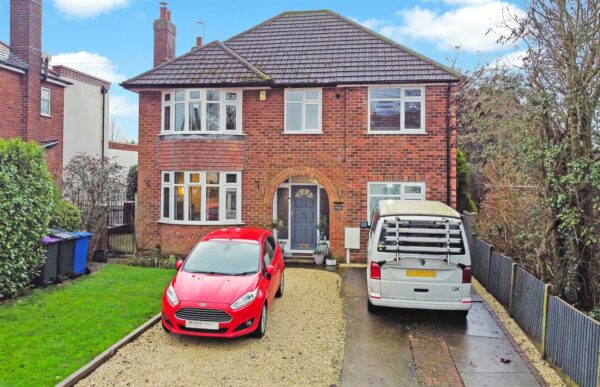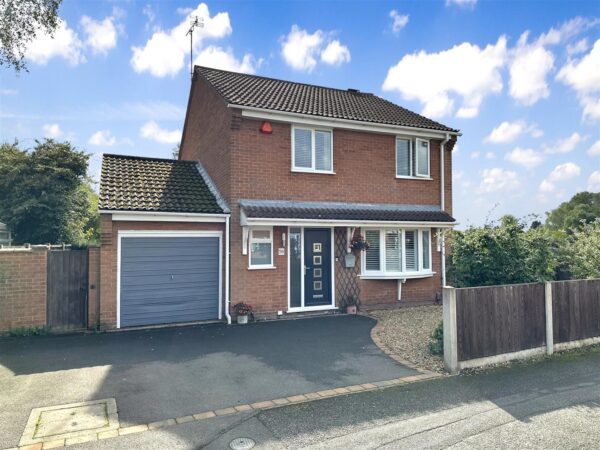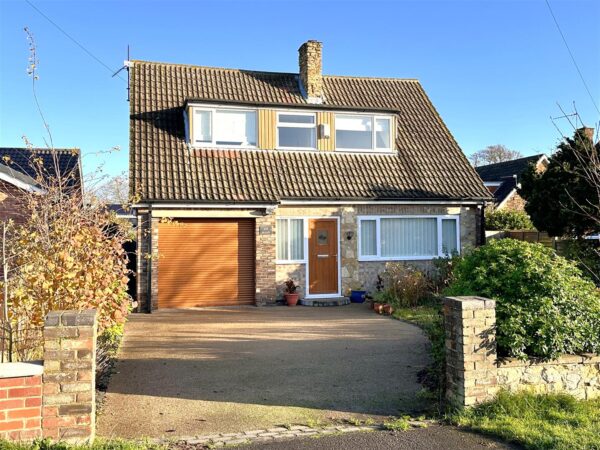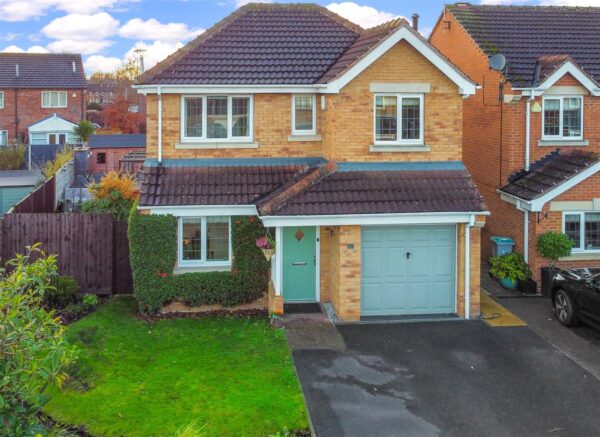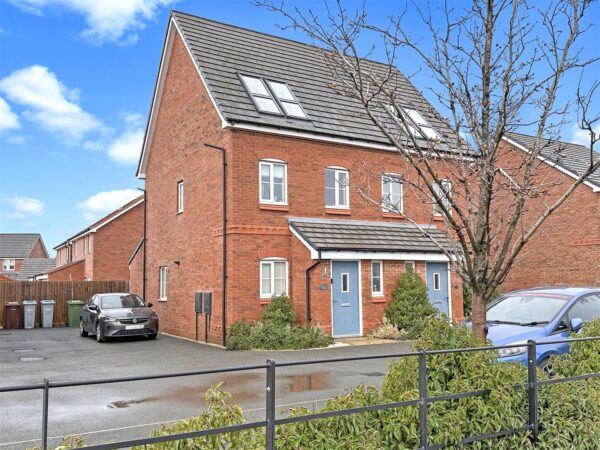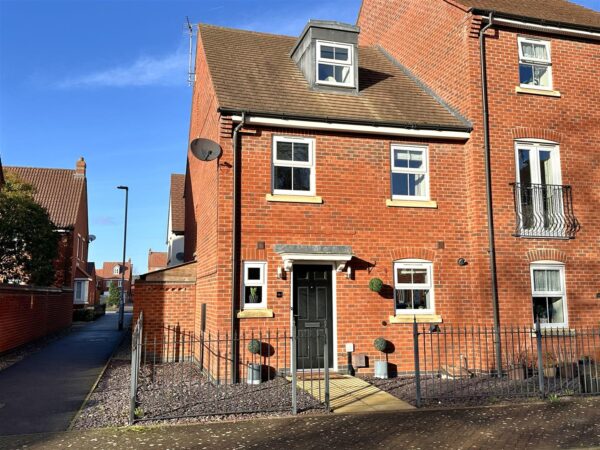Vale View, Dry Doddington, Newark
Guide Price £525,000 - £550,000 QUALITY OF THE HIGHEST ORDER!
This BREATH-TAKING executive detached family-sized home is the epitome of EXCELLENCE!
Captivated by its impressive position, overlooking the local countryside, at the head of a quiet, picturesque cul-de-sac, in the heart of the Idyllic semi-rural village of Dry Doddington. Promoting ease of access onto the A1. This BRIGHT & BEAUTIFUL home is a credit to the existing owners, who have SIGNIFICANTLY IMPROVED the property, both inside and out! Boasting an exquisite finish, presented to the HIGHEST OF STANDARDS!.. Whilst retaining a wealth of warmth and an expansive free-flowing layout, spanning in EXCESS OF 2,000 SQUARE/FT. Comprising: Entrance porch, an inviting reception hall, stylish ground floor W.C, a LUXURIOUS 'WREN' CONTEMPORARY DINING KITCHEN. Hosting a range of integrated appliances, Quartz work surfaces and a central island. An equally tasteful utility room and THREE LARGE MULTI-FUNCTIONAL RECEPTION ROOMS. The first floor landing hosts a modern FOUR-PIECE FAMILY BATHROOM and THREE DOUBLE BEDROOMS (formerly four bedrooms). The generous DUAL-ASPECT master bedroom is enhanced by a LUXURIOUS EN-SUITE shower room and open-access through to a fitted dressing room, which could be reverted back to a fourth double bedroom.
Externally, the property commands an enviable position, occupying a landscaped 0.19 of an acre private plot. The front aspect is greeted with a SUBSTANTIAL DRIVEWAY. Sufficient for a range of vehicles, leading into a DOUBLE GARAGE. Equipped with power, lighting, water and an electric roller door.
The side aspect promotes an additional gated/gravelled driveway for further vehicles. You'll be in awe of the thoughtfully designed rear garden, which retains a high-degree of privacy and tranquility. Superbly maintained, with a variety of secluded seating spaces.
STANDING PROUD!.. BEYOND EXPECTATIONS!.. Offering an exceptional blend of space, personality and modern convenience!
