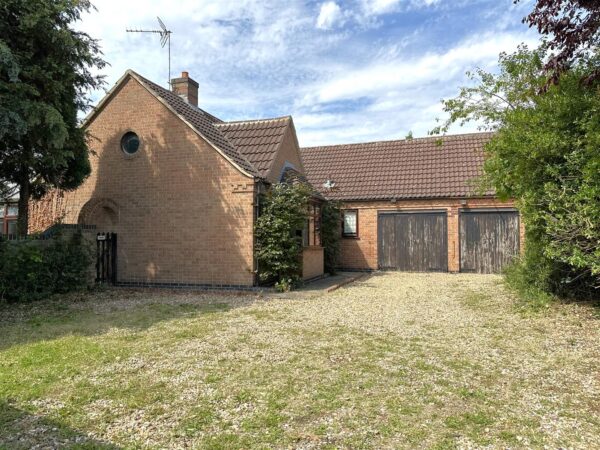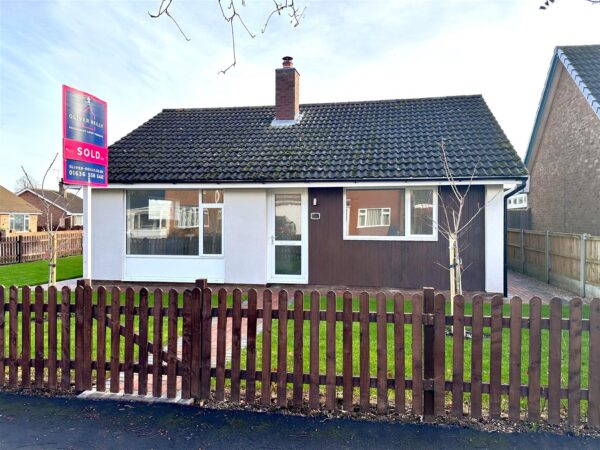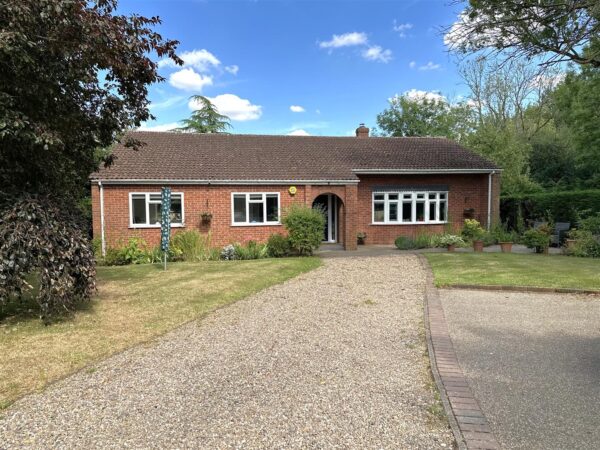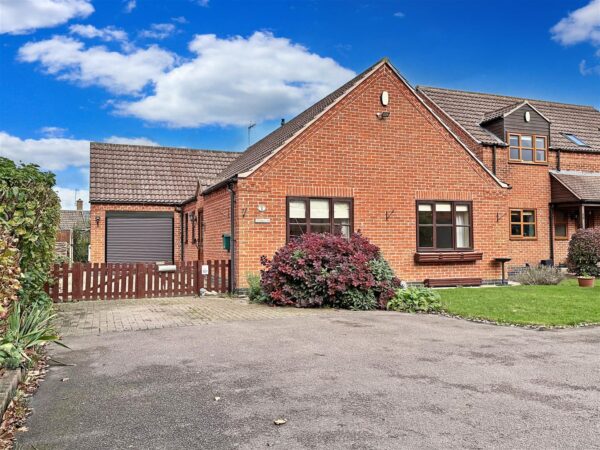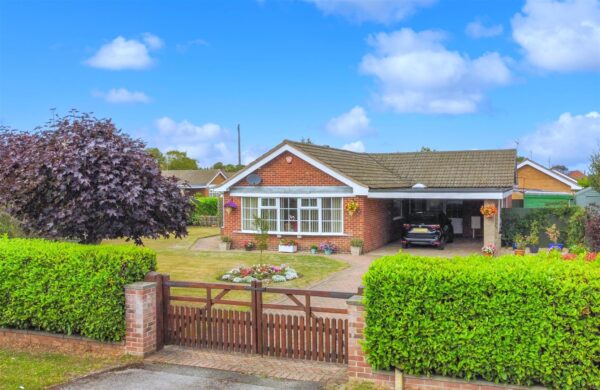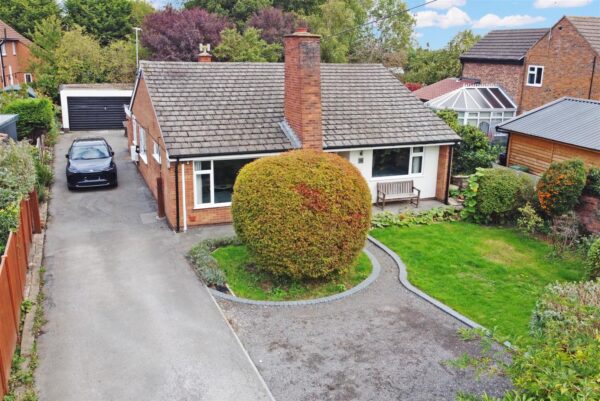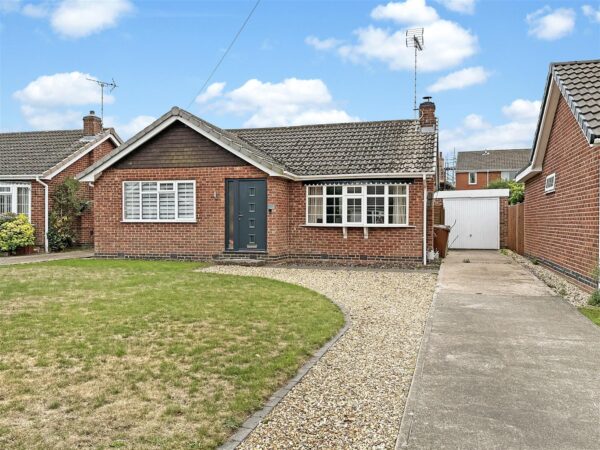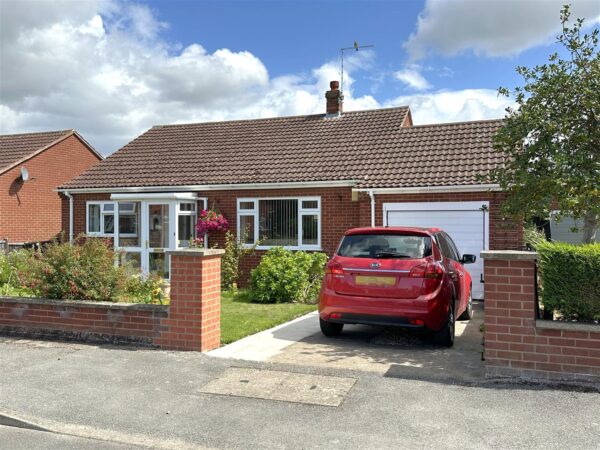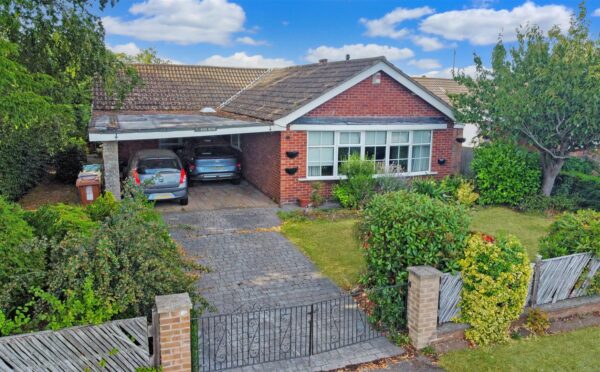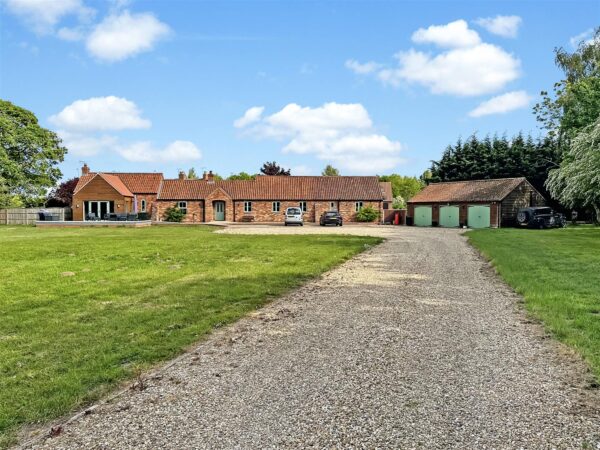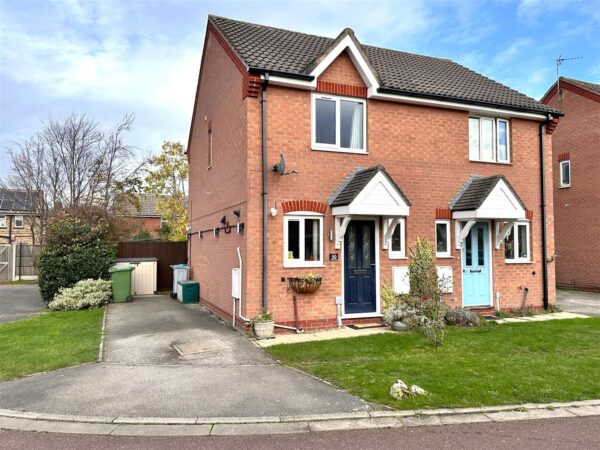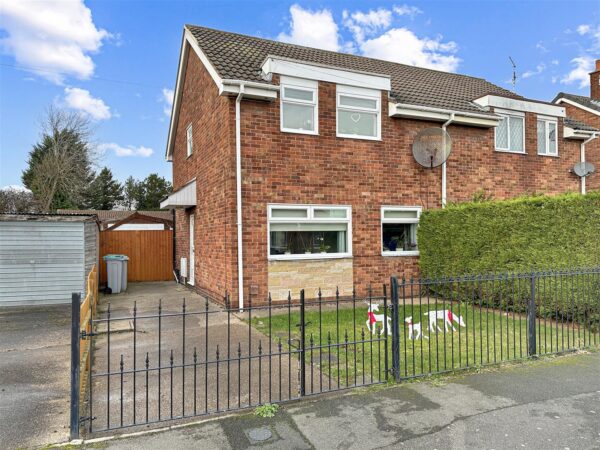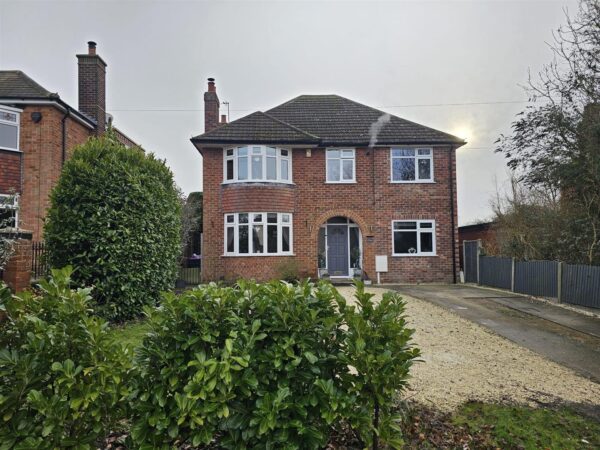Alderann, Lincoln Road, Newark
BLINK... AND YOU'LL MIS IT!...
Nestled away and set back from Lincoln Road, stands this individual detached bungalow. Presenting a unique opportunity for those seeking both convenience and privacy. With a generous layout, the property boasts two spacious reception rooms, perfect for entertaining guests or enjoying quiet family time. A large conservatory extends the living space,The bungalow features three well-proportioned bedrooms, including a master bedroom complete with an en-suite shower room and a separate bathroom.
While the bungalow requires significant modernisation, this presents an exciting opportunity for buyers to adapt the layout to their personal taste and lifestyle. The ample parking options lie through the gated entrance, leading to a double garage.
This property is a blank canvas, waiting for the right owner to transform it into their dream home. With its prime location, generous wrap-around plot and potential for enhancement, this bungalow is not to be missed. Marketed with NO ONWARD CHAIN!
