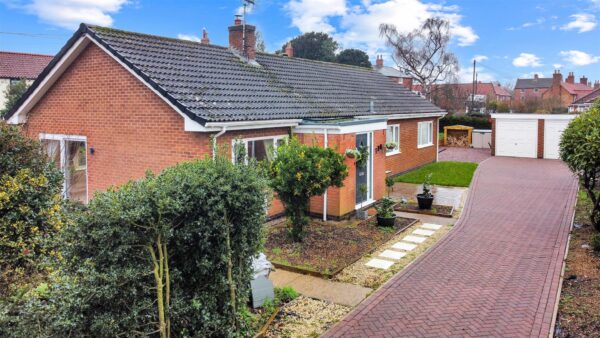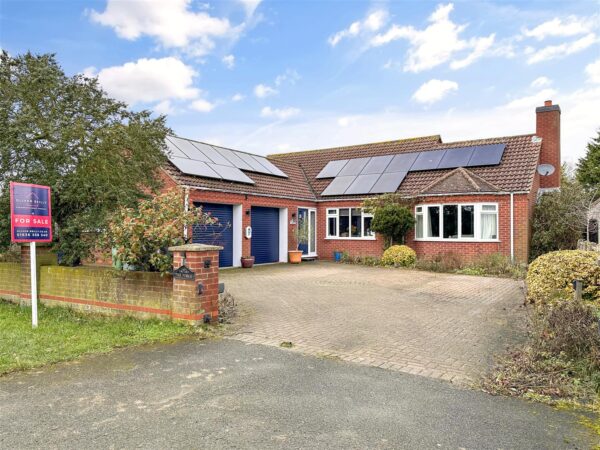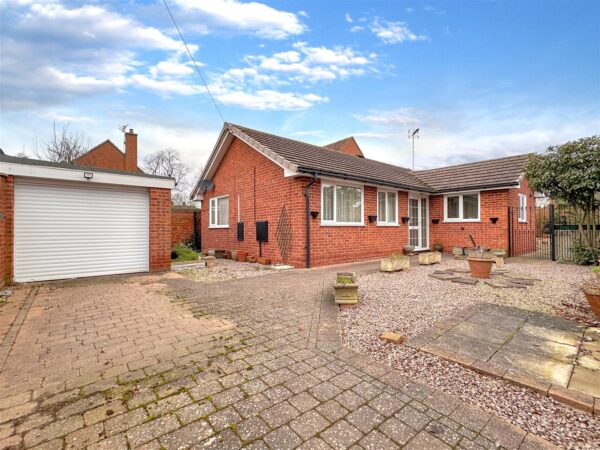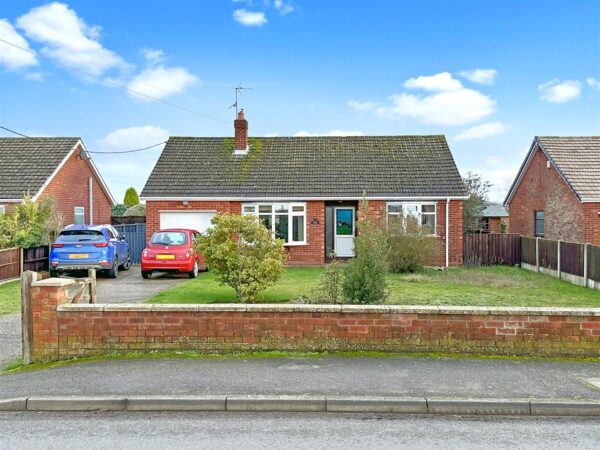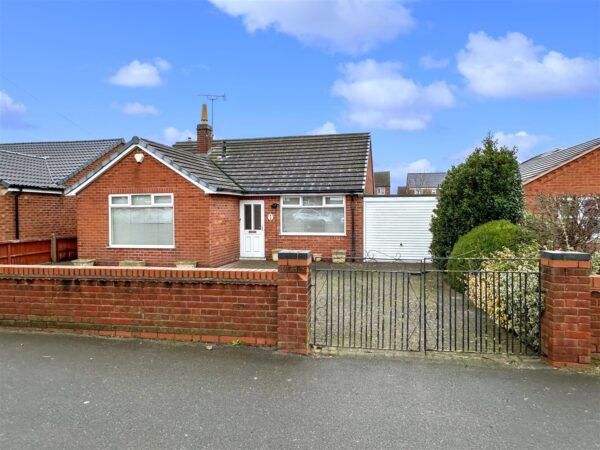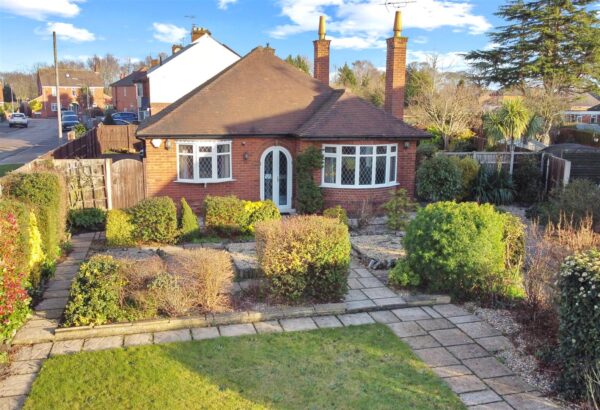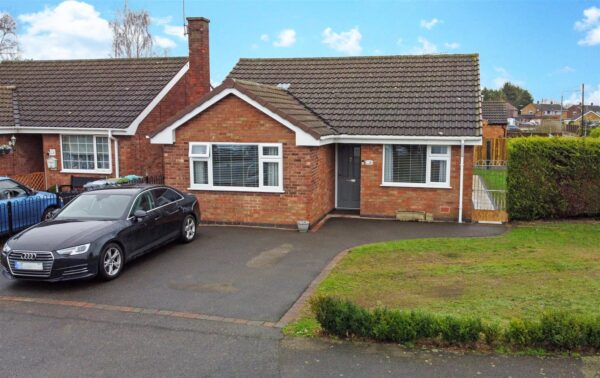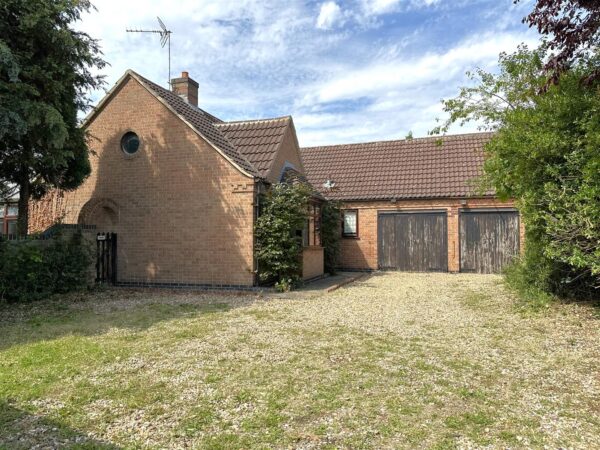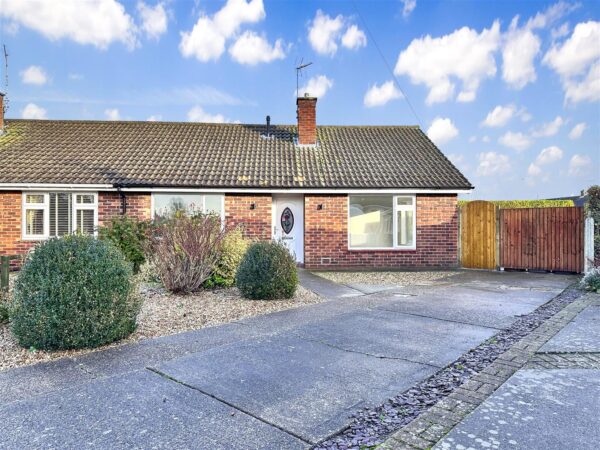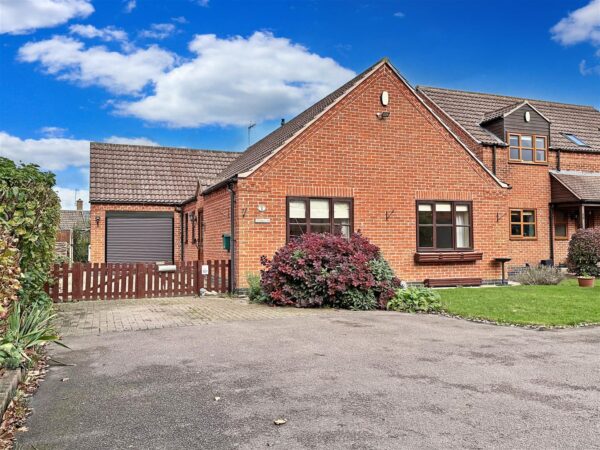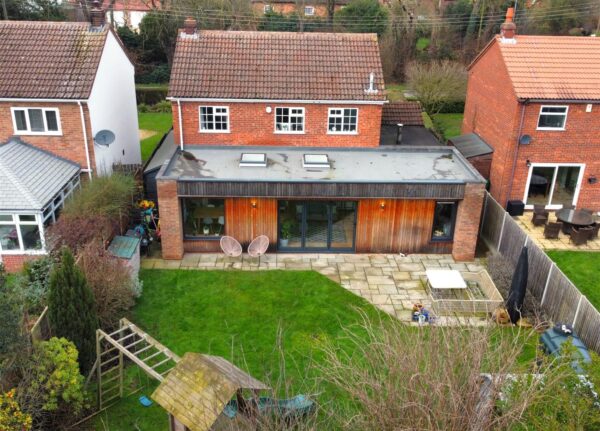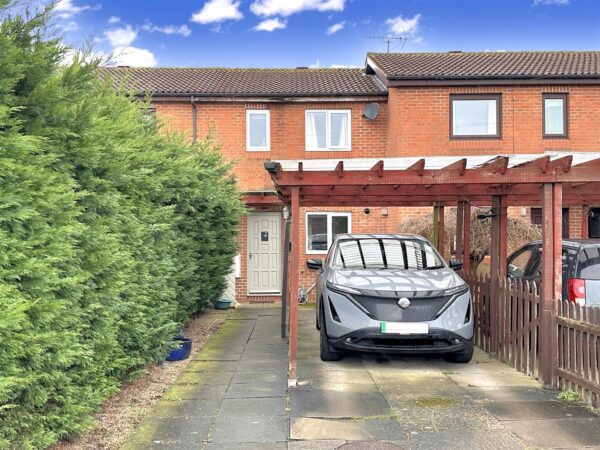Swinderby Road, Collingham, Newark
A SUBLIME SHOW STOPPER ON SWINDERBY ROAD!....
WOW!!!... You're in for a treat here! Not only is this MAGNIFICENT MODERN HOME situated in arguably one of Newark's most sought-after villages, filled with amenities and excellent transport links. It promises PRISTINE PRESENTATION, OPEN-PLAN LIVING, STYLE, SOPHISTICATION and a PLOT TO BE PROUD OF!
This fabulous NON-ESTATE detached bungalow is a credit to the existing owners, who have thoughtfully enhanced the quality, condition and layout by a country mile!
Boasting MINIMAL MAINTENANCE & MAXIMUM APPRECIATION from the moment you step inside.
The expansive & FREE-FLOWING accommodation spans in excess of 1,300 square/ft comprising: Entrance porch/ utility, a FABULOUS BREAKFAST KITCHEN, open-plan through to a WONDERUL L-SHAPE LOUNGE/DINER with eye-catching media wall, log burner, a fitted dining bench with storage and sliding doors out to a secluded SOUTH FACING Indian sandstone patio. There is a highly inviting reception hall/ sitting area, A LUXURIOUS FOUR-PIECE BATHROOM and three DOUBLE bedrooms. The spacious master bedroom is enhanced by extensive fitted wardrobes and an EN-SUITE SHOWER ROOM, accessed via a 'secret' door!
If you weren't already impressed by the inside, the outside space will KNOCK YOUR SOCKS OFF!... The mesmerising 0.26 of an acre private plot is a joy to behold. Greeted with a SUBSTANTIAL BLOCK PAVED DRIVEWAY. Allowing off-street parking for a wide range of vehicles. Leading down to a DETACHED DOUBLE GARAGE. The large wrap-around garden retains a vast degree of privacy and promotes a great blank canvas, for you to inject your own personality!
Additional benefits of this BEAUTIFULLY BESPOKE CONTEMPORARY CRACKER include uPVC double glazing and gas central heating, via a modern combination boiler.
STEP INTO SOMETHING SPECIAL! This remarkable residence will not disappoint! Internal viewings are highly recommended.
