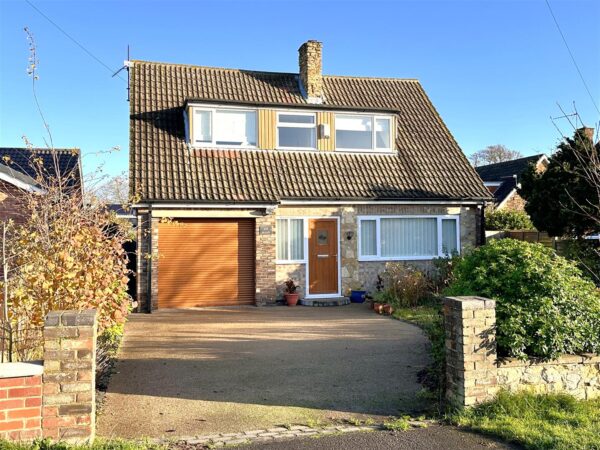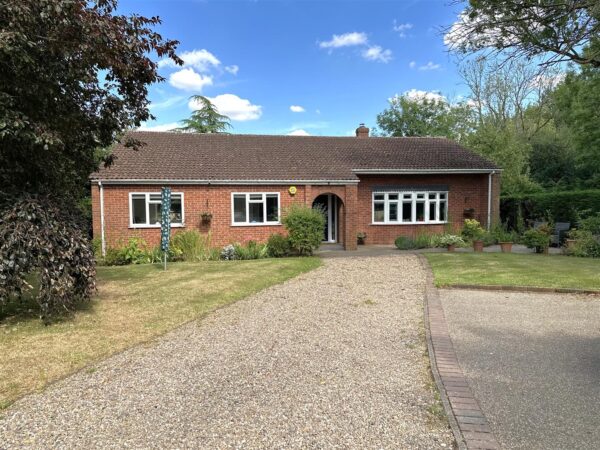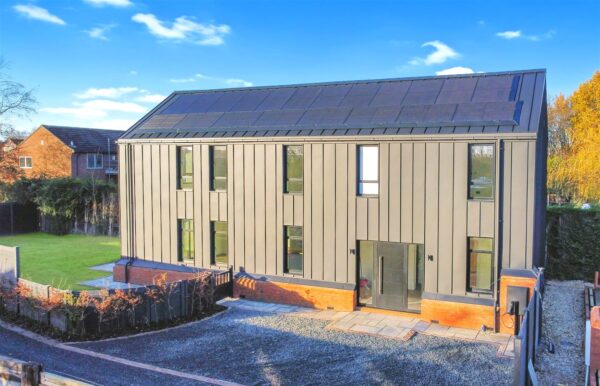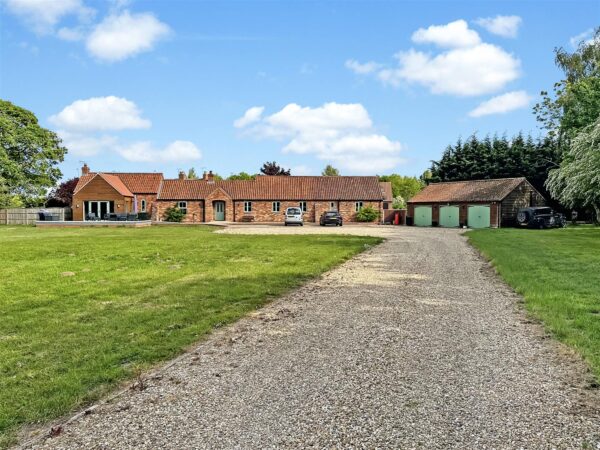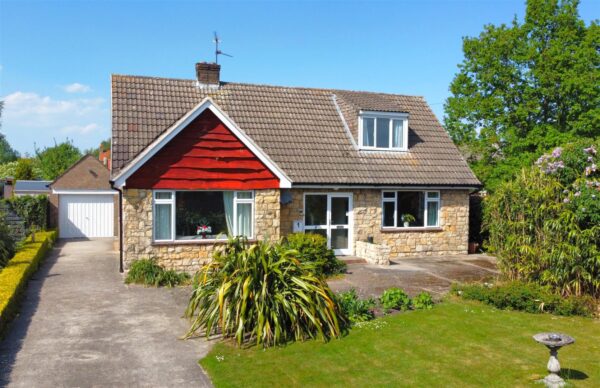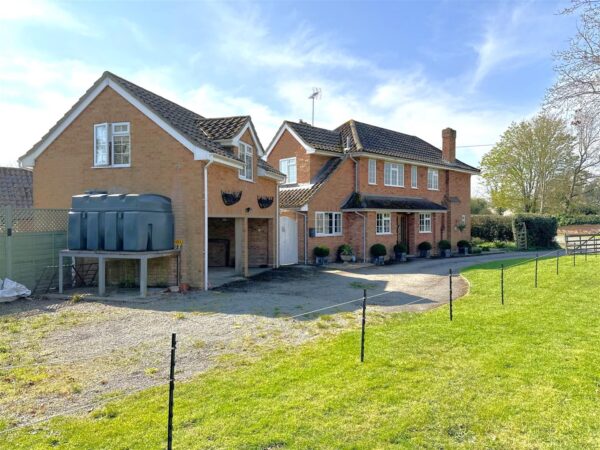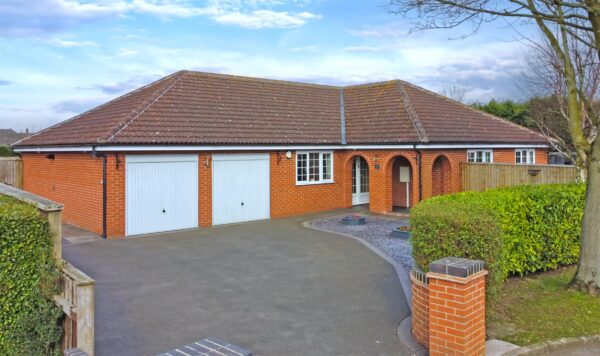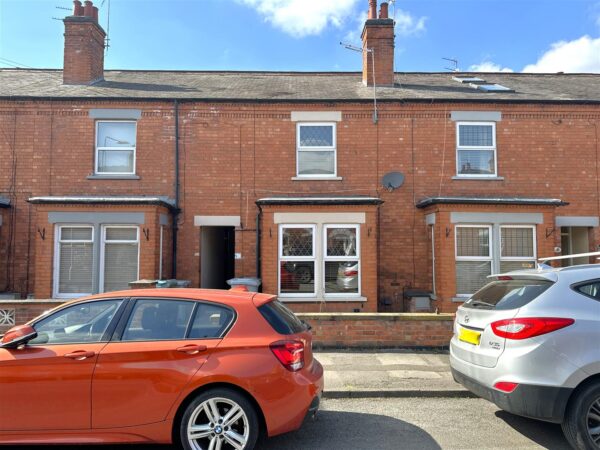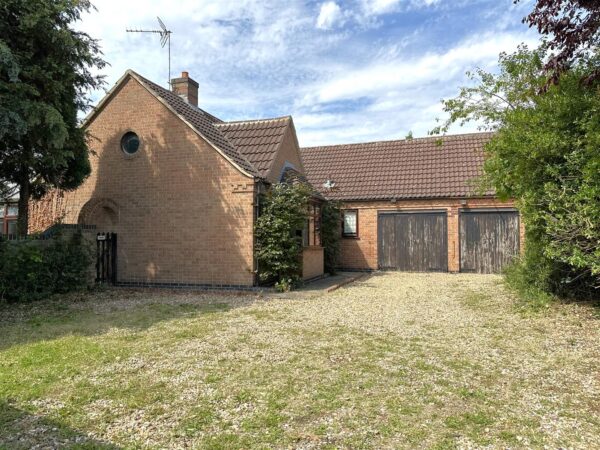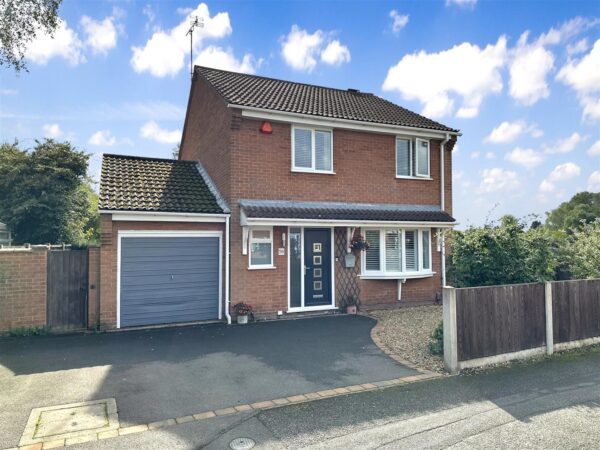Manor Road, Swinderby, Lincoln
TURN THE KEY, START YOUR STORY!...
Enjoying a captivating non-estate setting, combined with a delightfully established 0.10 of an acre private plot! This marvellous modern detached chalet-style home is ready and waiting for your appreciation! Presenting a well-maintained modern interior, that is equally matched for being an ideal BLANK CANVAS!... Ready and waiting for you to step inside and inject your own personality.
This deceptively spacious home promotes superb living flexibility, spanning IN EXCESS OF 1,200 SQUARE/FT. Comprising: Inviting entrance hall, a generous living room, leading through to a separate dining room, conservatory and a LARGE CONTEMPORARY KITCHEN. The inner hallway provides access to a ground floor W.C and integral single garage. Equipped with power, lighting, an electric roller garage door and scope to be utilised into further living accommodation. Subject to relevant approvals.
The first floor hosts a bright and airy landing space, leading into THREE EXCELLEBNT SIZED BEDROOMS and a three-piece family bathroom. Two of the tree bedrooms are enhanced by useful eaves storage cupboards.
Externally, the property promotes great kerb appeal, occupying a magnificent plot! The front aspect is greeted with a MULTI-VEHCILE RESIGN DRIVEWAY and a large frontage, that could be adapted into further parking options, if required.
The well-appointed and PLEASANTLY PRIVATE REAR GARDEN is a delightful external escape. Perfect for anyone green-fingered! Presenting space and scope to MAKE YOUR OWN MARK. Hosting a large resin seating area and wild-life pond.
Further benefits of this LOVELY INDIVIDUAL RESIDENCE include uPVC double glazing, oil central heating and an alarm system.
This detached contemporary delight is certainly THE PERFECT PLACE TO CALL HOME..!
Marketed with NO ONWARD CHAIN...!
