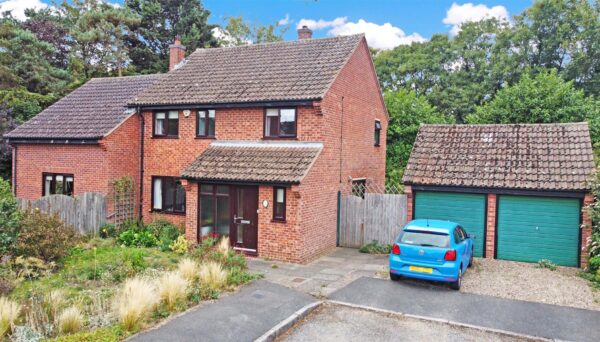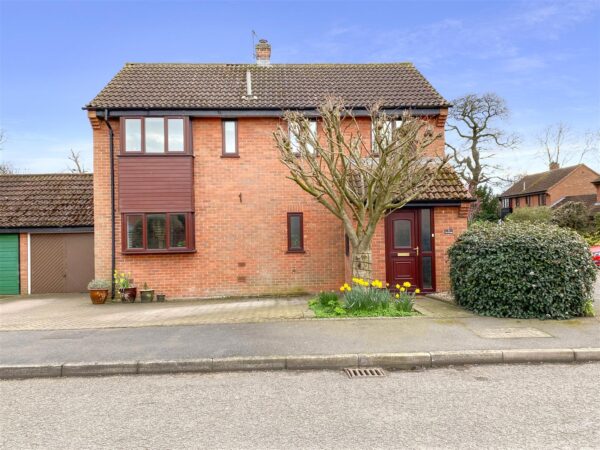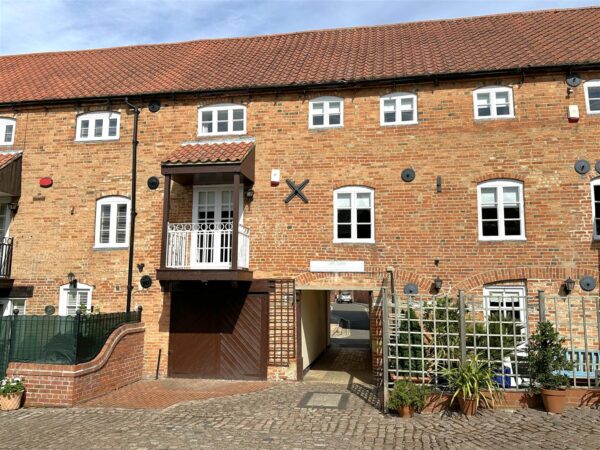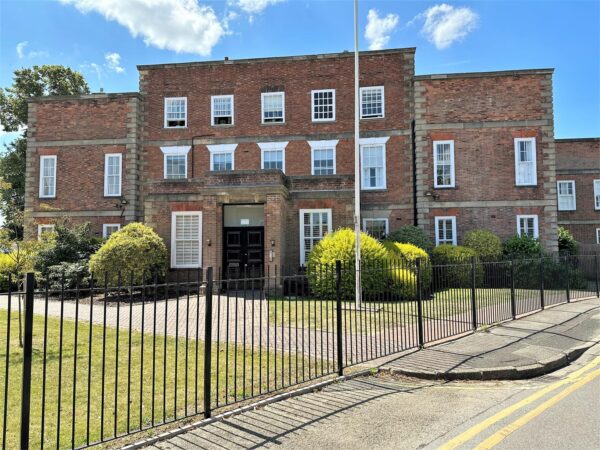The Grange, North Muskham, Newark
Guide Price: £350,000-£375,000. MUCH MORE THAN MEETS THE EYE...!
Prepare to be surprised, impressed and completely BLOWN AWAY by this SUPERBLY EXTENDED detached family-sized home. Occupying an enviable 0.17 of an acre corner plot. Situated in a popular village cul-de-sac. Allowing ease of access onto the A1, A46 and to Newark Town Centre.
A WARM WELCOME AWAITS... Inside this splendid home, which will open your eyes to a wonderful degree of living versatility, cleverly designed to suit any growing or multi-generational family. Showcasing a high-degree of natural light, neutral design and exciting individual potential.
The EXPANSIVE LAYOUT comprises: Entrance porch, an inner reception hall, ground floor W.C, fitted utility opening through to a FABULOUS & MODERN GRANITE FITTED KITCHEN, a separate dining room, large living room and a HUGE MULTI-PURPOSE FAMILY ROOM with under-floor heating, French doors out to a decked seating terrace and an internal spiral staircase leading up to a MEZZANINE FLOOR. Currently utilised as a suitable study/ home office.
The first floor hosts FOUR WELL-PROPORTIONED BEDROOMS, a stylish family shower room and a LARGE AND LAVISH EN-SUITE BATHROOM to the master bedroom.
Externally, the beautifully mature wrap-around gardens leave much to the imagination. Promising GREAT PRIVACY a variety of private seating spaces and a wonderful tree-lined rear outlook.
The front aspect is greeted with a MULTI-CAR DRIVEWAY! Ensuring side-by-side parking and access into a DETACHED DOUBLE GARAGE. Equipped with power and lighting.
Further benefits of this unique home include uPVC double glazing throughout and oil fired central heating. This FRESH BRIGHT AND BEAUTIFULLY PRESENTED DETACHED GEM will be sure to tick all your boxes! Presented to an exceptionally high standard and promising perfect proportions both inside and out!



