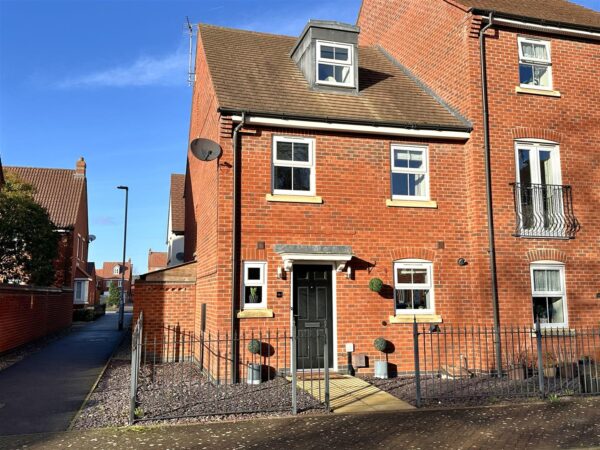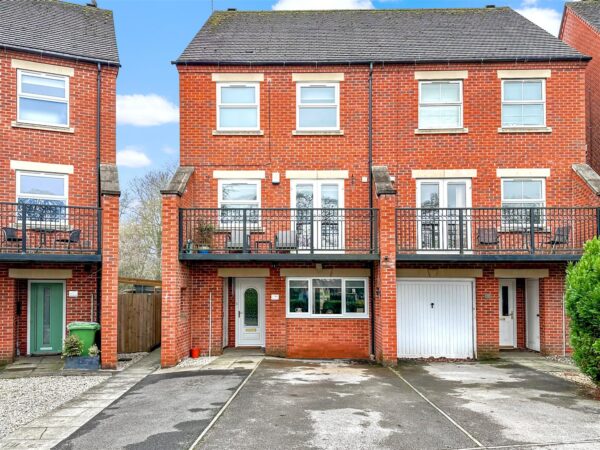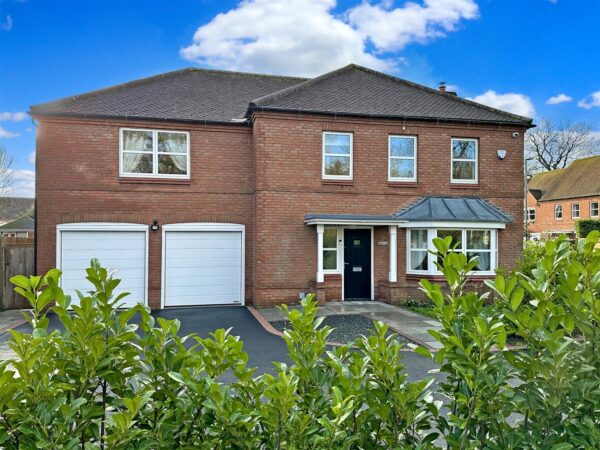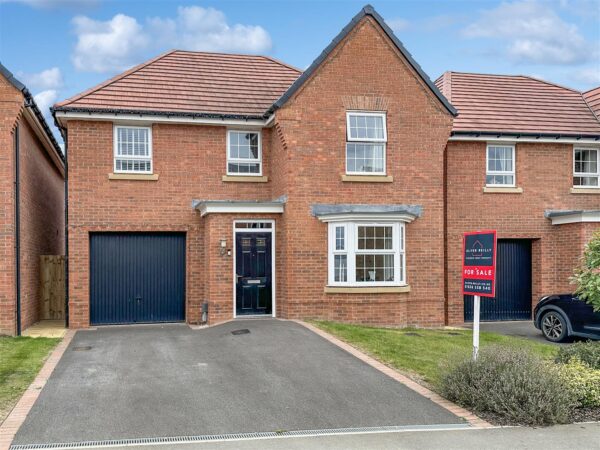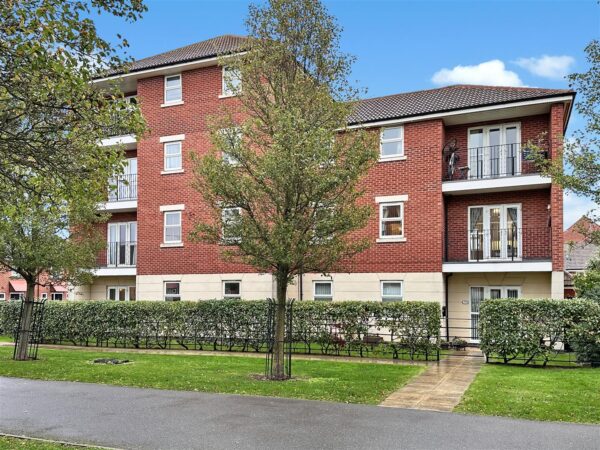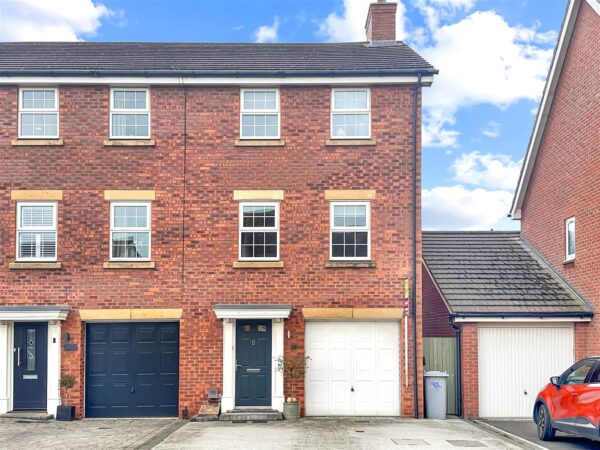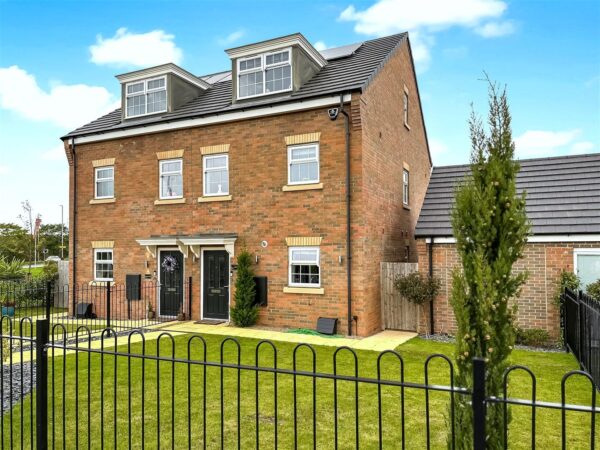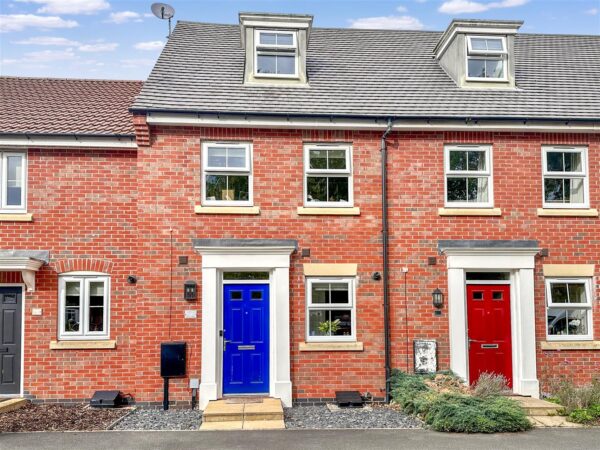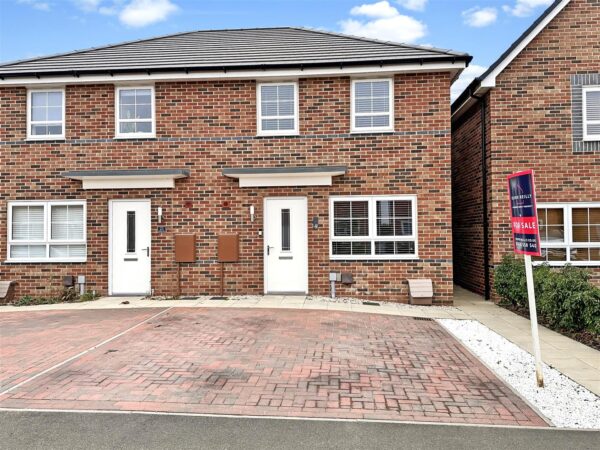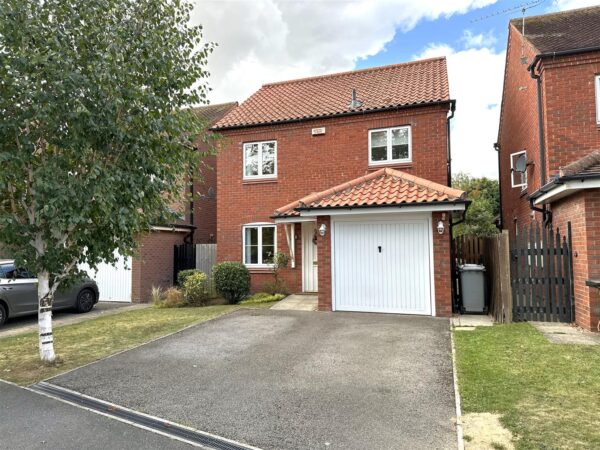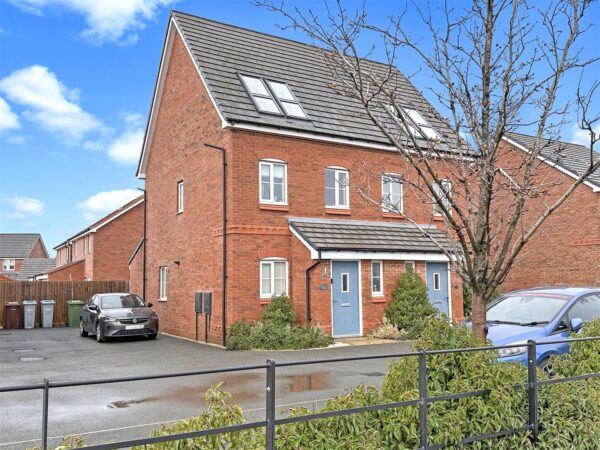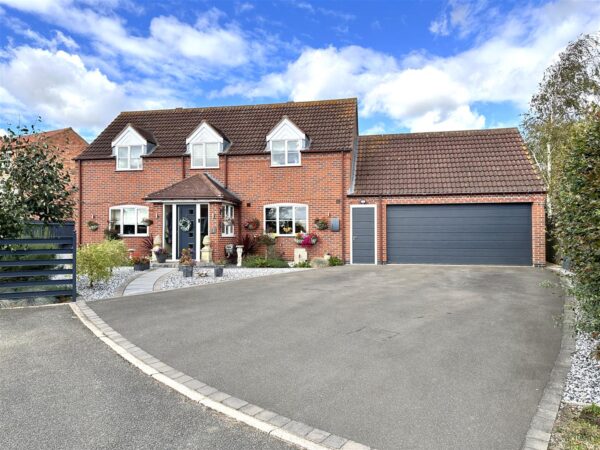Apple Avenue, Fernwood, Newark
Guide Price: £220,000 - £230,000. FLEXIBLE & FABULOUS LIVING IN A PEACEFUL SETTING!!
Not only will you be bowled over by the EXCELLENT CONDITION of this attractive end town house but you'll be in awe of the attractive enviable residential position, with an unspoiled tree-lined outlook to the front aspect. Enjoying a quiet residential cul de-sac, in the heart of Fernwood. Closely situated for ease of access to amenities, schools and transport links. Ensuring ease of access onto the A1, A46 and to Newark Town Centre.
This BRIGHT & BEAUTIFUL three storey home is a credit to the existing owners. Having created a warm and inviting contemporary design, READY & WAITING for your instant appreciation.
The property commands a spacious layout, comprising: Lovely entrance hall, a ground floor W.C, sizeable modern dining kitchen and a GENEROUS MULTI-FUNCTIONAL LIVING ROOM. Hosting sufficient space for a dining table and French doors out to a charming rear garden.
The first floor provides TWO DOUBLE BEDROOMS and a stylish family bathroom.
The second floor enjoys a magnificent master bedroom, enhanced by EXTENSIVE FITTED WARDROBES and an EN-SUITE SHOWER ROOM.
Externally, the property promotes TWO ALLOCATED PARKING SPACES. Ensuring side-by-side parking adjacent to the house. You'll find LOTS OF ENJOYMENT in the well-appointed, low-maintenance rear garden. Enhanced by a paved seating area and a large attached external store.
Additional benefits of this SLEEK & STYLISH MODERN GEM include uPVC double glazing and gas fired central heating.
TURN THE KEY, START THE STORY!!!..This is the perfect place to call home!
