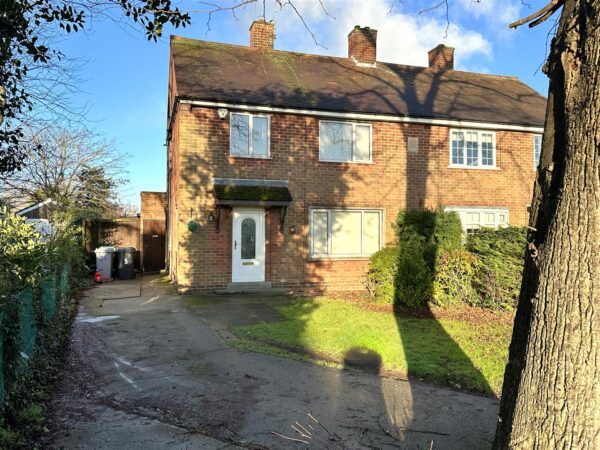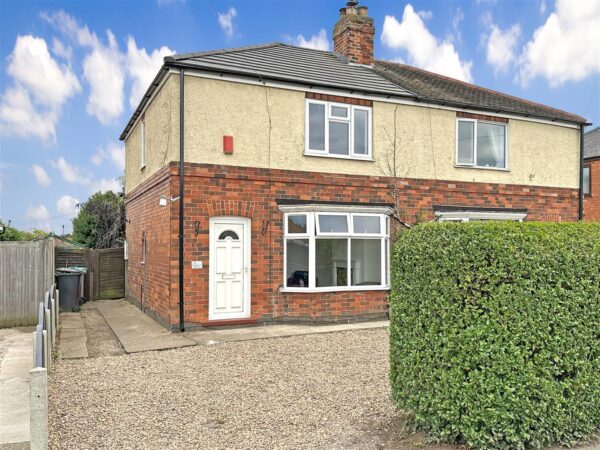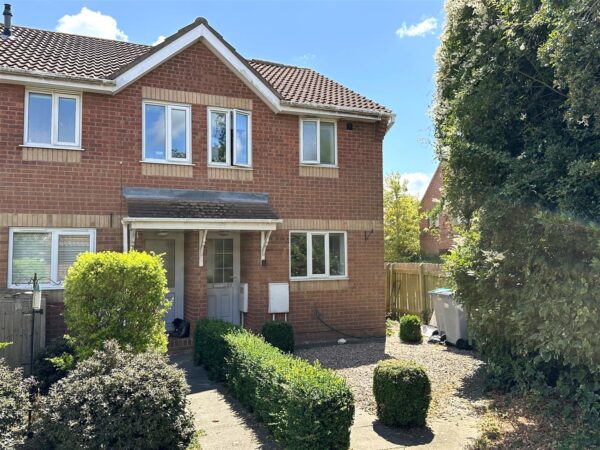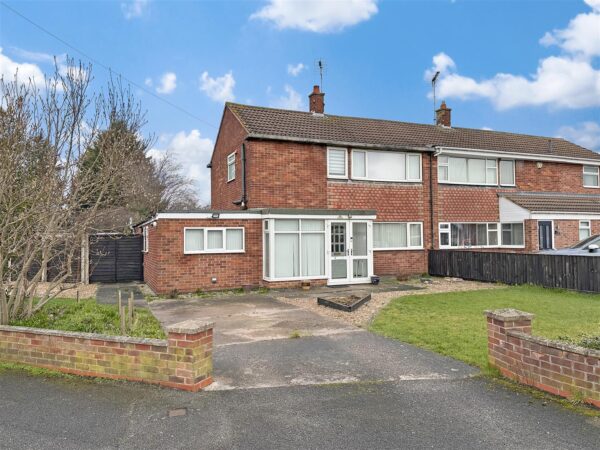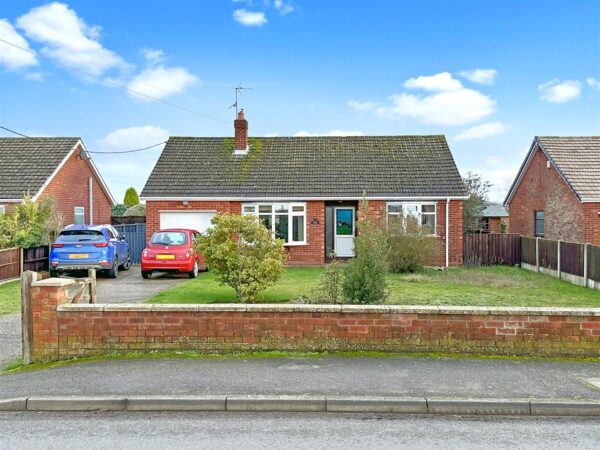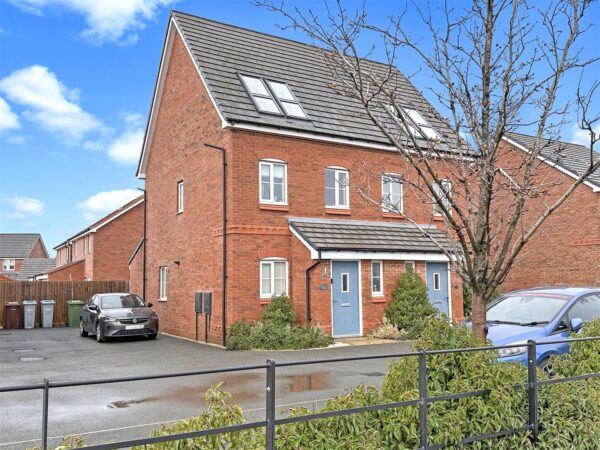Marsh Lane, Farndon
**INTERNAL IMAGES TO FOLLOW**
ONE TO MAKE YOUR OWN!...
Its time to STEP INSIDE this spacious semi-detached home. Occupying a wonderful position, in the heart of this ever popular, well-served and cleverly connected central village. Closely situated for ease of access onto the A46 and to Newark Town Centre.
If you're looking for the perfect place to inject your own personality, then LOOK NO FURTHER!... This brilliant BLANK CANVAS shows great promise and significant scope for you to enhance and improve.
The well-proportioned internal layout comprises: Inviting entrance hall, a generous lounge with open-archway through to a separate dining room and a spacious kitchen.
The first floor hosts THREE EXCELLENT SIZED BEDROOMS. All with fitted wardrobes/ storage options and a three-piece family bathroom.
Externally, the house stands on a MAGNIFICENT PRIVATE PLOT. Equally filled with options and opportunities to suit your needs. The front aspect is greeted via an EXTENSIVE MULTI-VEHCILE DRIVEWAY. Giving access into a LARGE ATTACHED OUTBUILDING/ WORKSHOP.
The charming and peaceful rear garden shows a delightful external escape. Hosting a sizeable paved seating area and sufficient space for a sizeable extension. Subject to relevant planning approvals.
Further benefits of this eye-catching family-sized residence include uPVC doubler glazing, via a modern combination boiler, oak internal doors to the ground floor and uPVC double glazing throughout.
It's time to TURN THE KEY & START YOUR STORY! This exciting opportunity is ONE NOT TO BE MISSED..!! Marketed with NO ONWARD CHAIN!!
