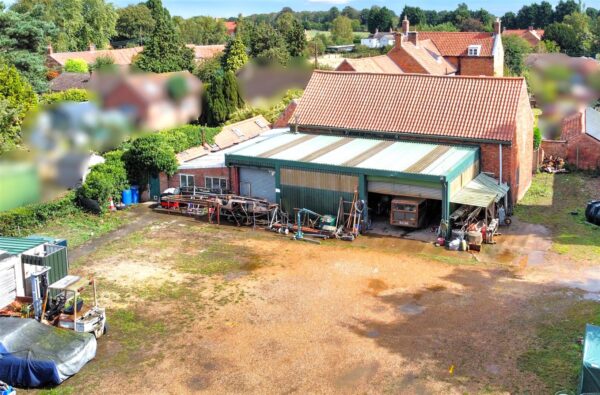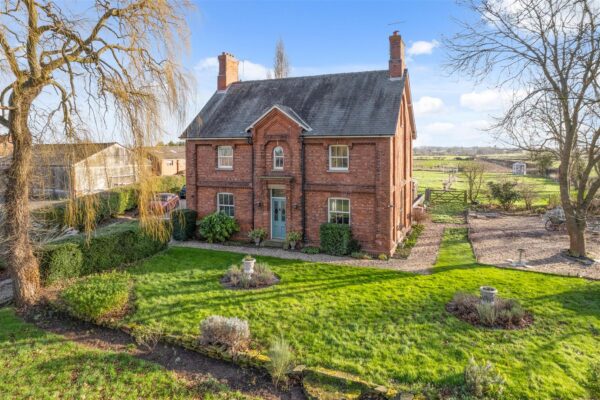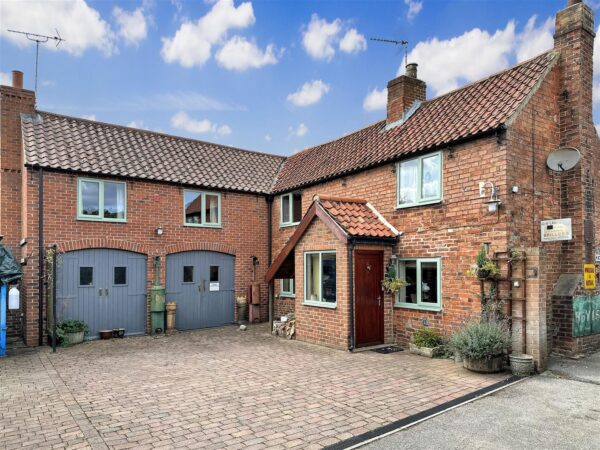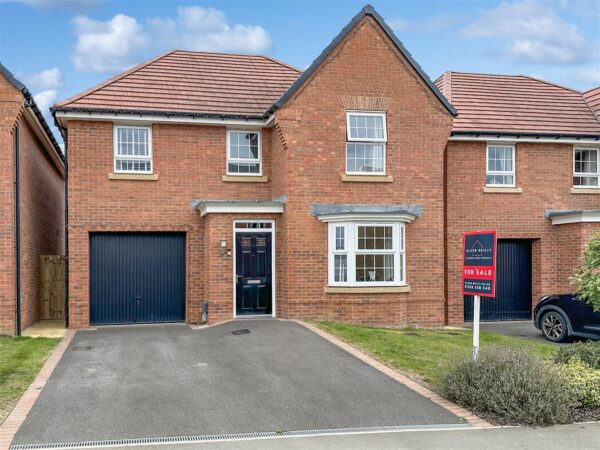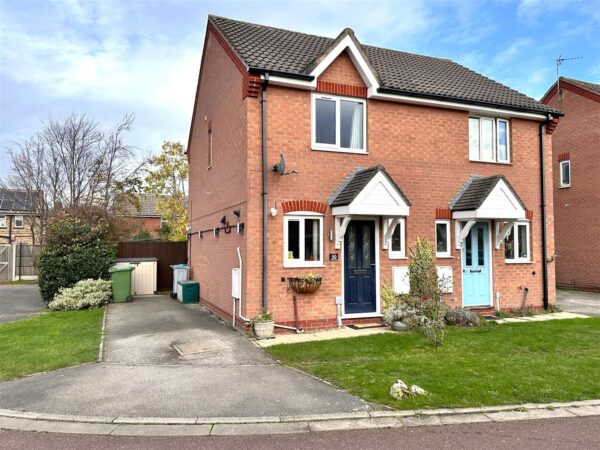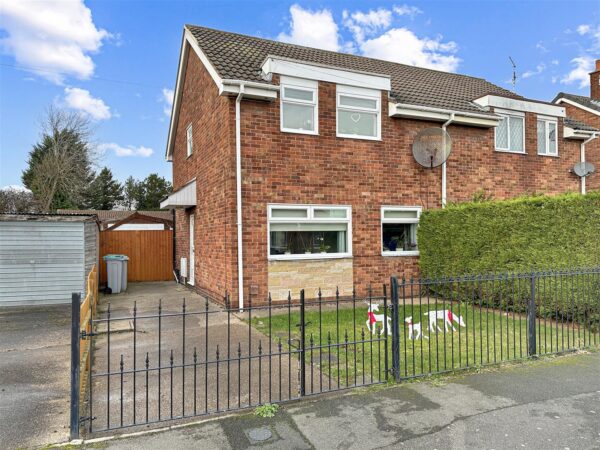Detached Barn With Planning Permission, Low Road, Besthorpe, Newark
AN OPPORTUNITY OF A LIFETIME..!
We are proud to present an excellent opportunity to acquire an historic non-estate detached former grain barn, dating back to the 1840's, with a range significant extensions, available with FULL PLANNING PERMISSION GRANTED via Newark & Sherwood District Council (REF: 22/01761/FUL). Together with considerable documentation. This exciting dwelling is situated in the charming semi-rural village of Besthorpe. Closely positioned for immediate access onto the A1133. Hosting links to Newark, Lincoln and Gainsborough.
Plans are approved to convert, alter and re-model to form one detached dwelling with the erection of an oak framed DOUBLE detached garage. The proposed site measure's approximately 826 square meters in total.
The existing plans are designed to create a FOUR DOUBLE BEDROOM home with an en-suite to the master bedroom and a separate family bathroom.
The ground floor would propose a substantial OPEN-PLAN LAYOUT. Benefiting from a substantial living/ dining family kitchen, a separate utility room, three further reception rooms and a ground floor bathroom.
Externally, the property would have manageable low-maintenance front and rear gardens, ample parking and an open detached double garage.
The vendors have confirmed that the property has completed a successful structural, environmental, flood, ecological and historical survey. The property remains on mains electricity, drainage and telephone.
DON'T MISS OUT... This is an amazing chance to restore a beautiful building, back to its former glory!
Available with NO ONWARD CHAIN!
