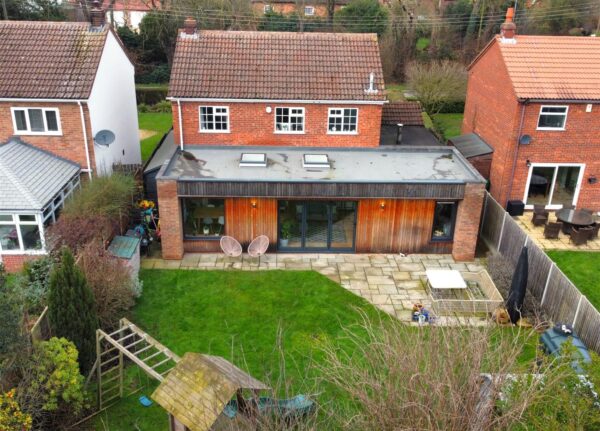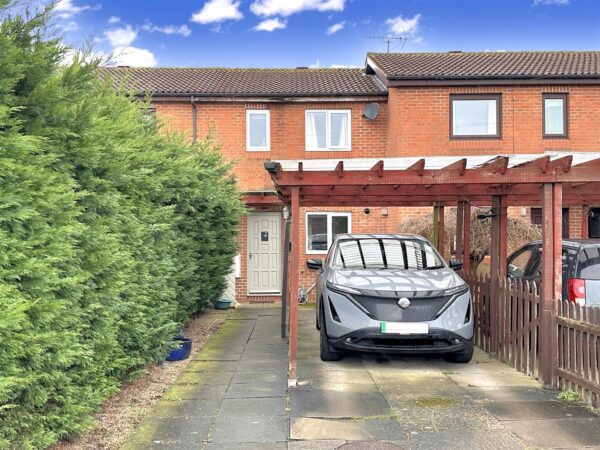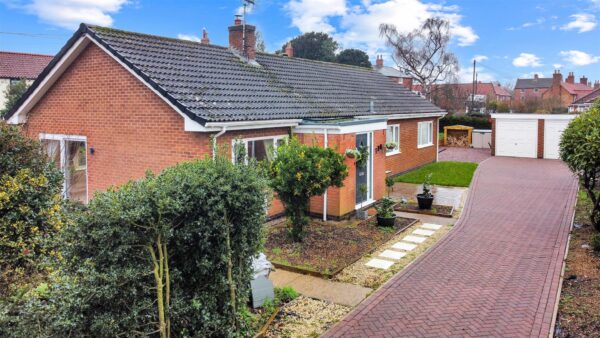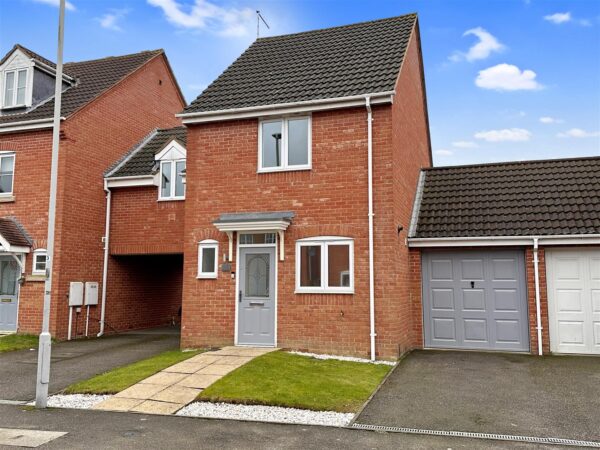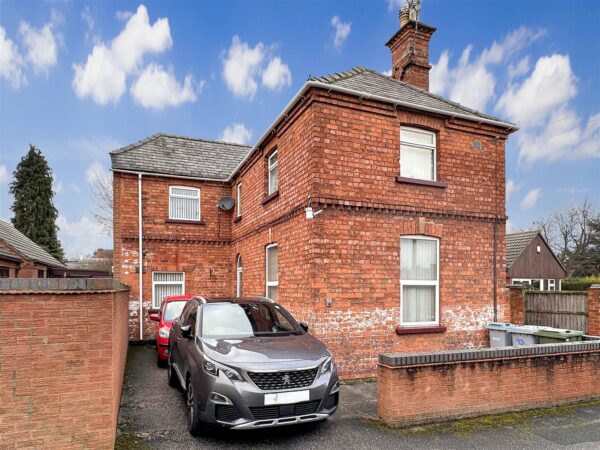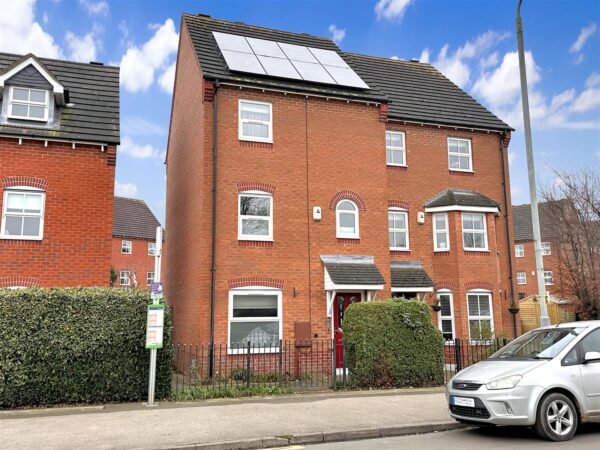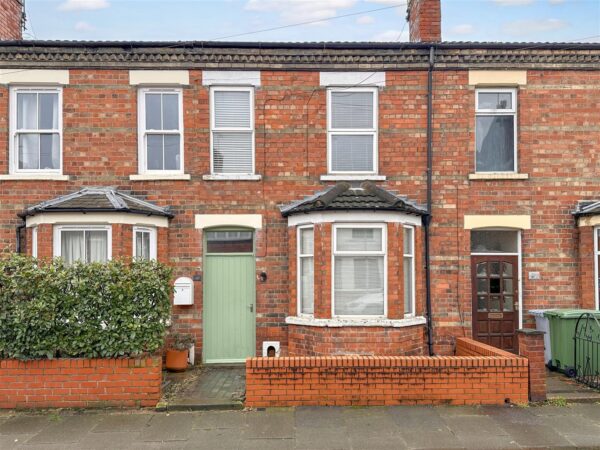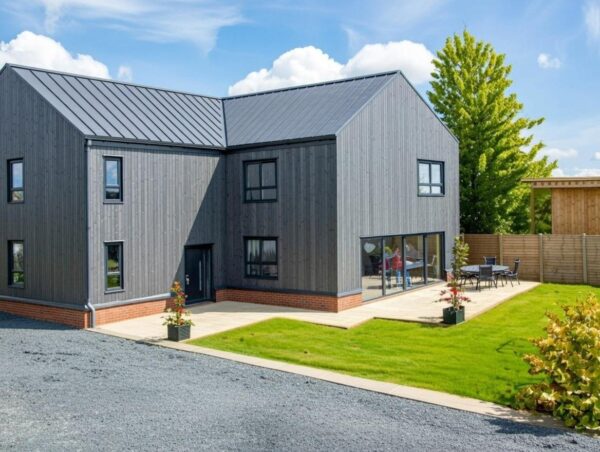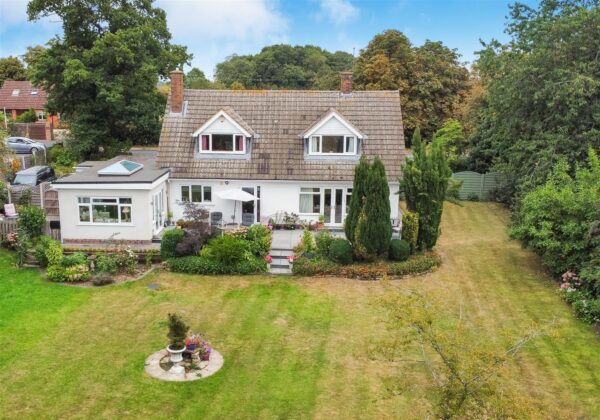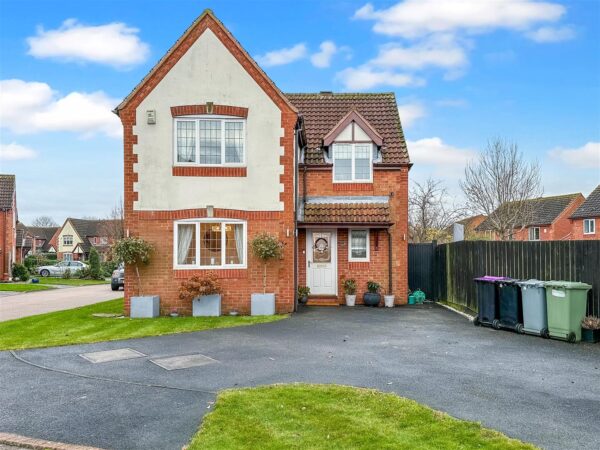High Street, Swinderby, Lincoln
EXCEEDING ALL EXPECTATIONS!
A modern-day master-piece awaits! Showcasing THE ULTIMATE FAMILY HOME! Full of ROOM, STYLE AND COMFORT!
There so much more than meets the eye inside this BRIGHT & BEAUTIFUL detached family-sized home. Having been TASTEFULLY EXTENDED to create a significant increase in functional floor space. Promoting ROOM, ADAPTABILITY & ENJOYMENT FOR THE WHOLE FAMILY!
This impeccably maintained contemporary home enjoys a wonderful non-estate position, standing proud in an ever popular and easily commutable semi-rural village. Providing ease of access onto the A46 with links to Newark and Lincoln.
The copious internal layout spans in excess of 1,600 square/ft, comprising: Entrance porch, an EXTENSIVE MODERN BREAKFAST KITCHEN. Hosting a range of integrated appliances and a large breakfast bar. Free-flowing through to a MAGNIFICENT OPEN-PLAN LIVING/DINING FAMILY SPACE. Flooding the room with natural light, via two Velux roof lights and BI-FOLD DOORS out to a lovely paved seating area. The living flexibility is enhanced by a separate family room (or fourth bedroom), into a STYLISH GROUND FLOOR SHOWER ROOM and a separate 20FT LIVING ROOM with open-fireplace.
The first floor occupies a sizeable landing space with study area. THREE EXCELLENT SIZED BEDROOMS all boasting FITTED WARDROBES and an attractive modern bathroom.
Externally, the PEACE, PRIVACY & TRANQUILITY all combine on this magnificent 0.12 of an acre plot. The front aspect is greeted with a SUBSTANTIAL GRAVELLED DRIVEWAY, giving access into an INTEGRAL SINGLE GARAGE. Equipped with power, lighting and scope to be utilised into additional living accommodation. Subject to relevant approvals.
The wonderful rear garden creates an enjoyable external escape, with room for the whole family and a multi-purpose HOME OFFICE POD, with power & lighting.
There's SO MUCH SPACE TO GROW & ROOM TO RELAX!.. Internal viewings are ESSENTIAL to gain a full sense of appreciation! HAPPILY EVER AFTER STARTS HERE!!
