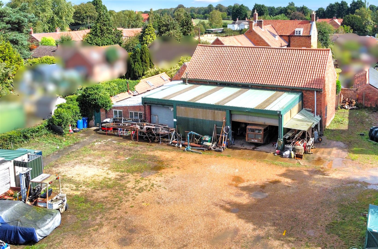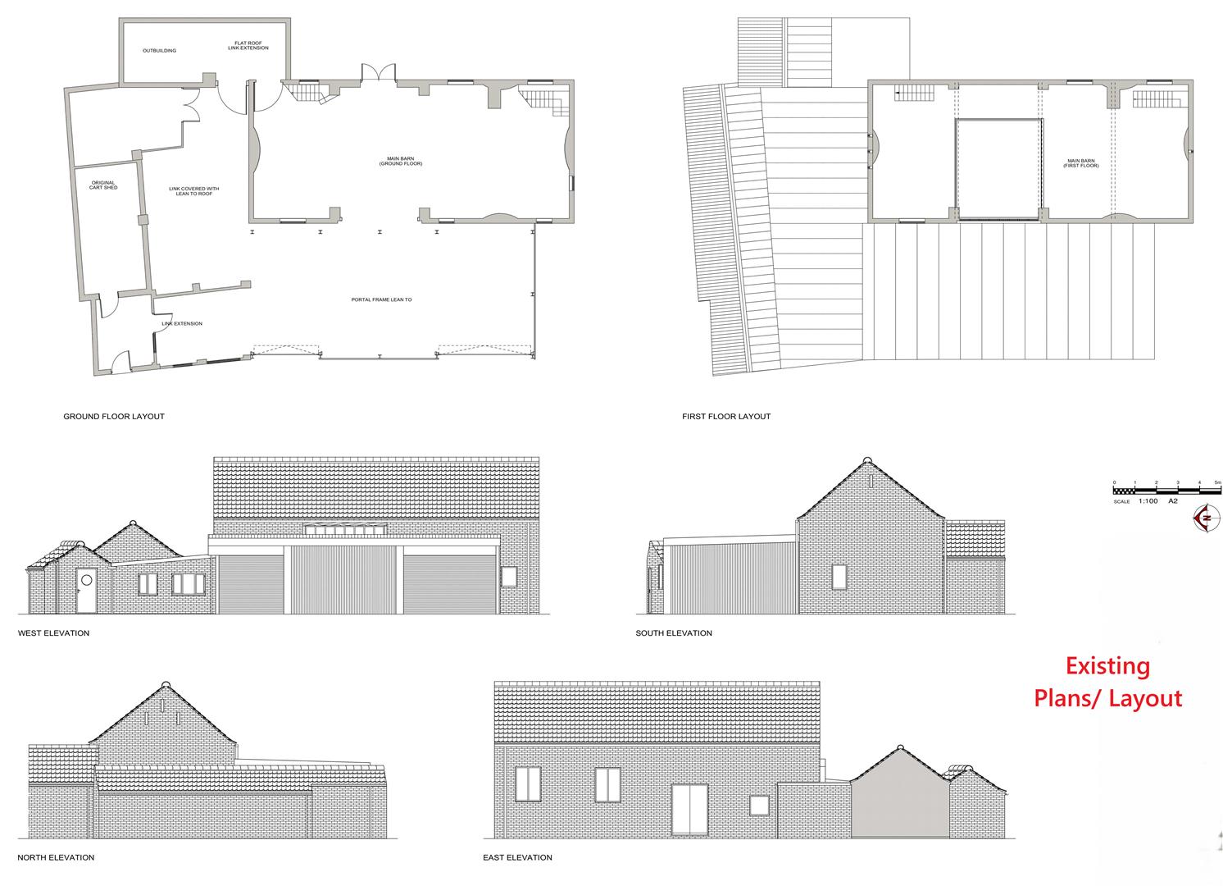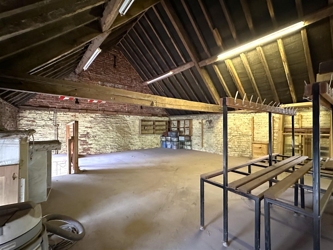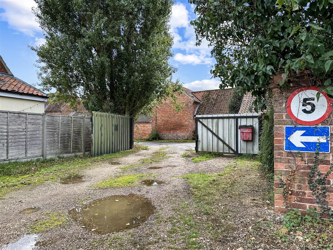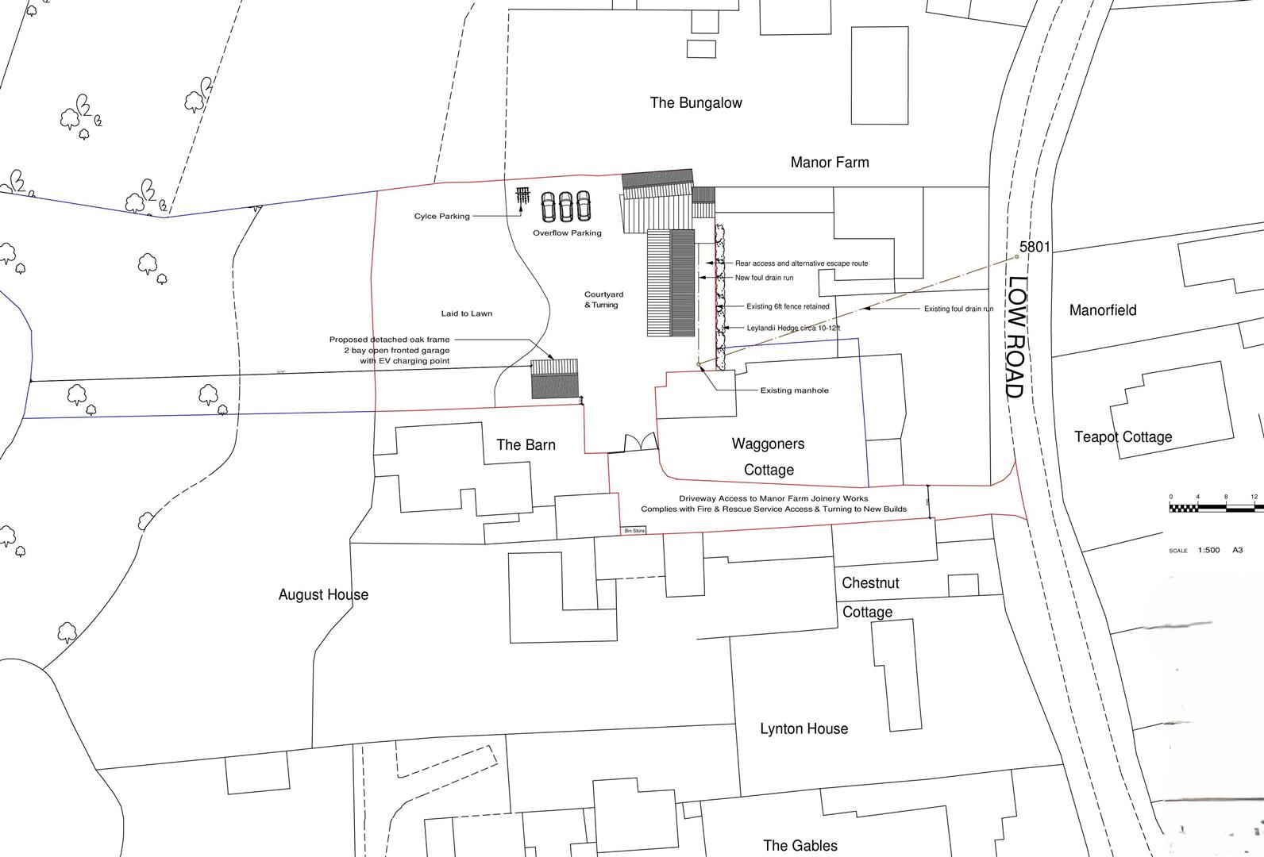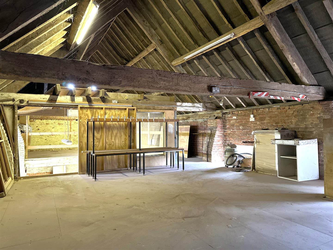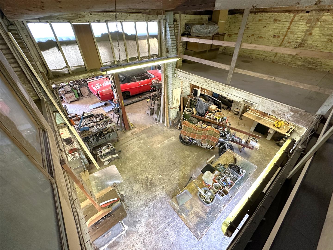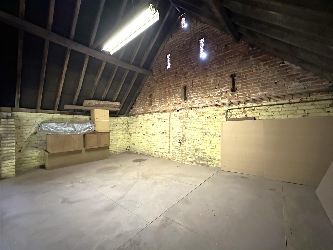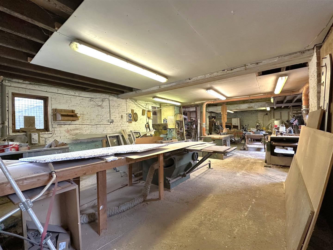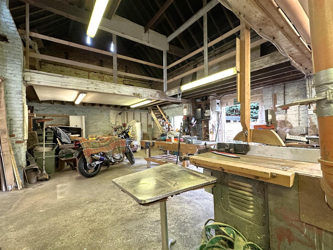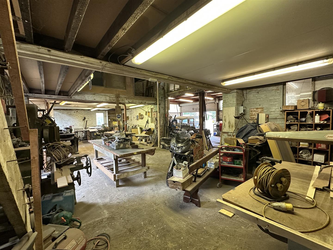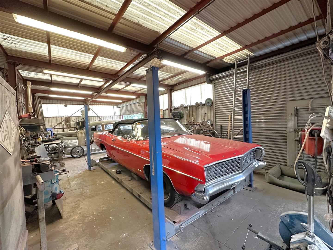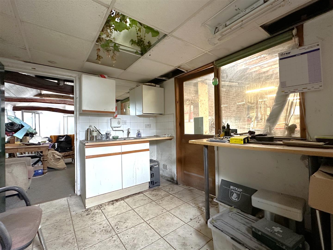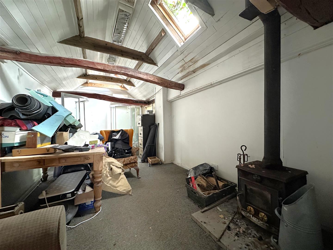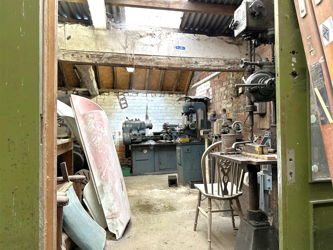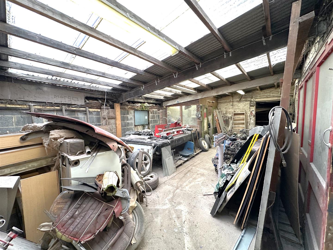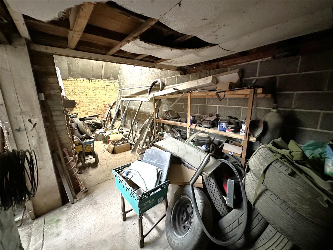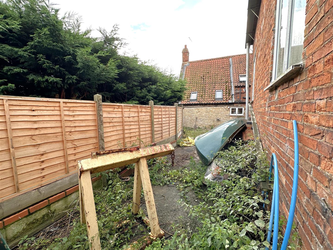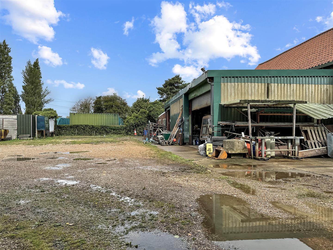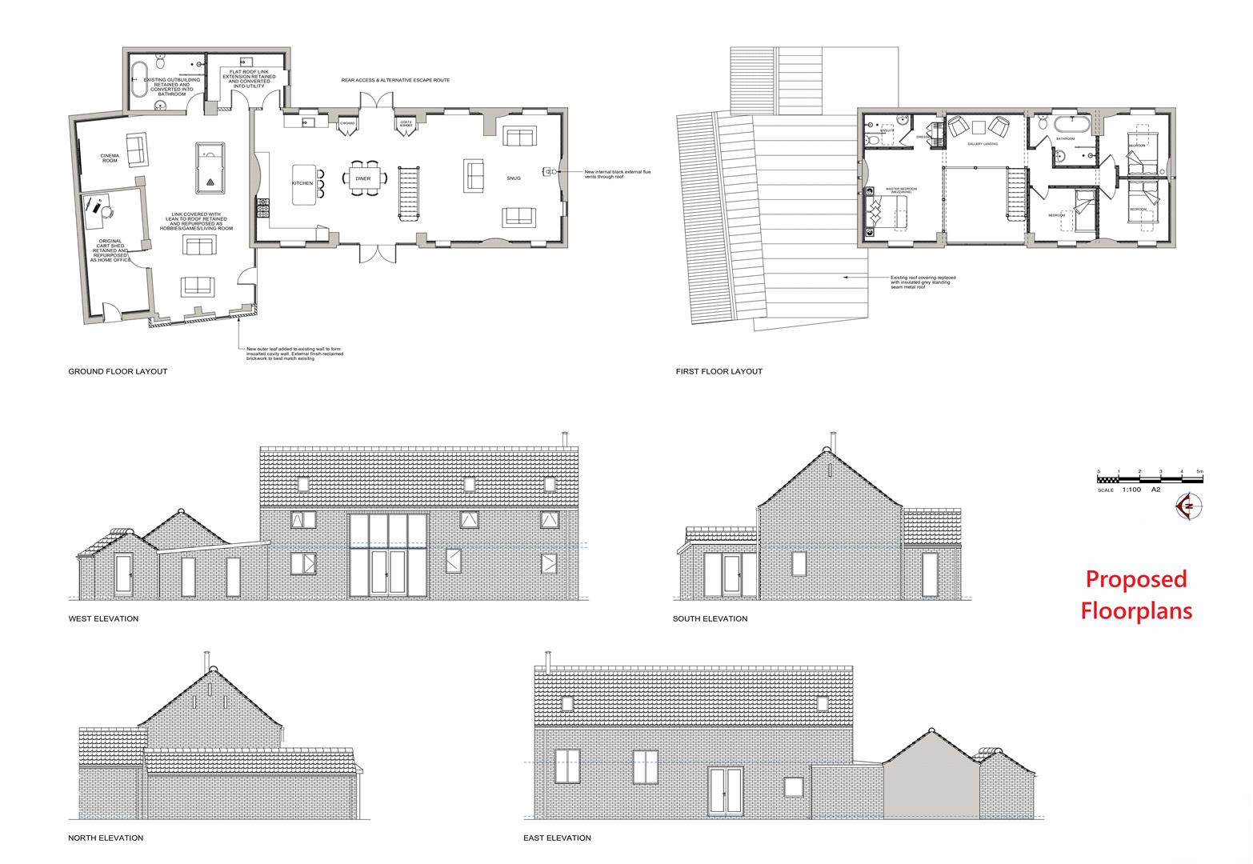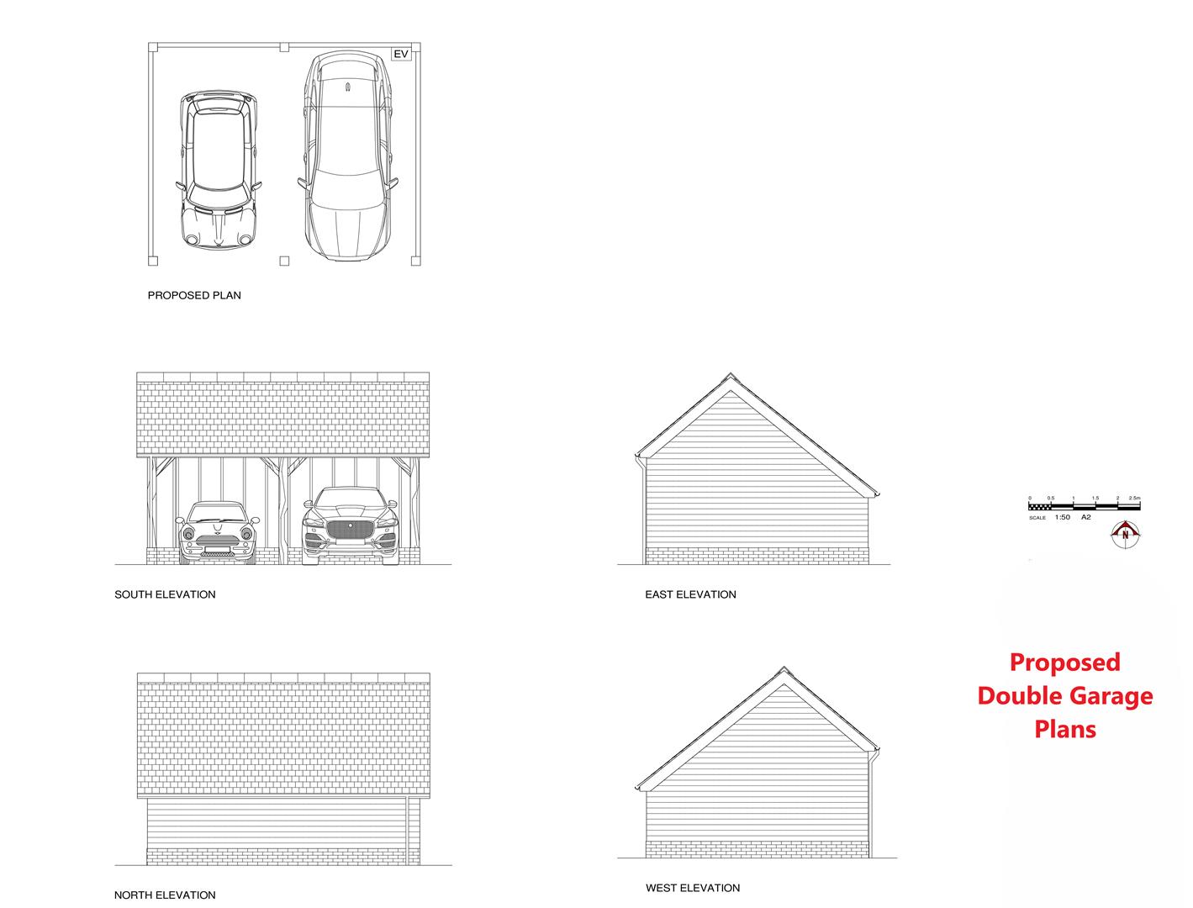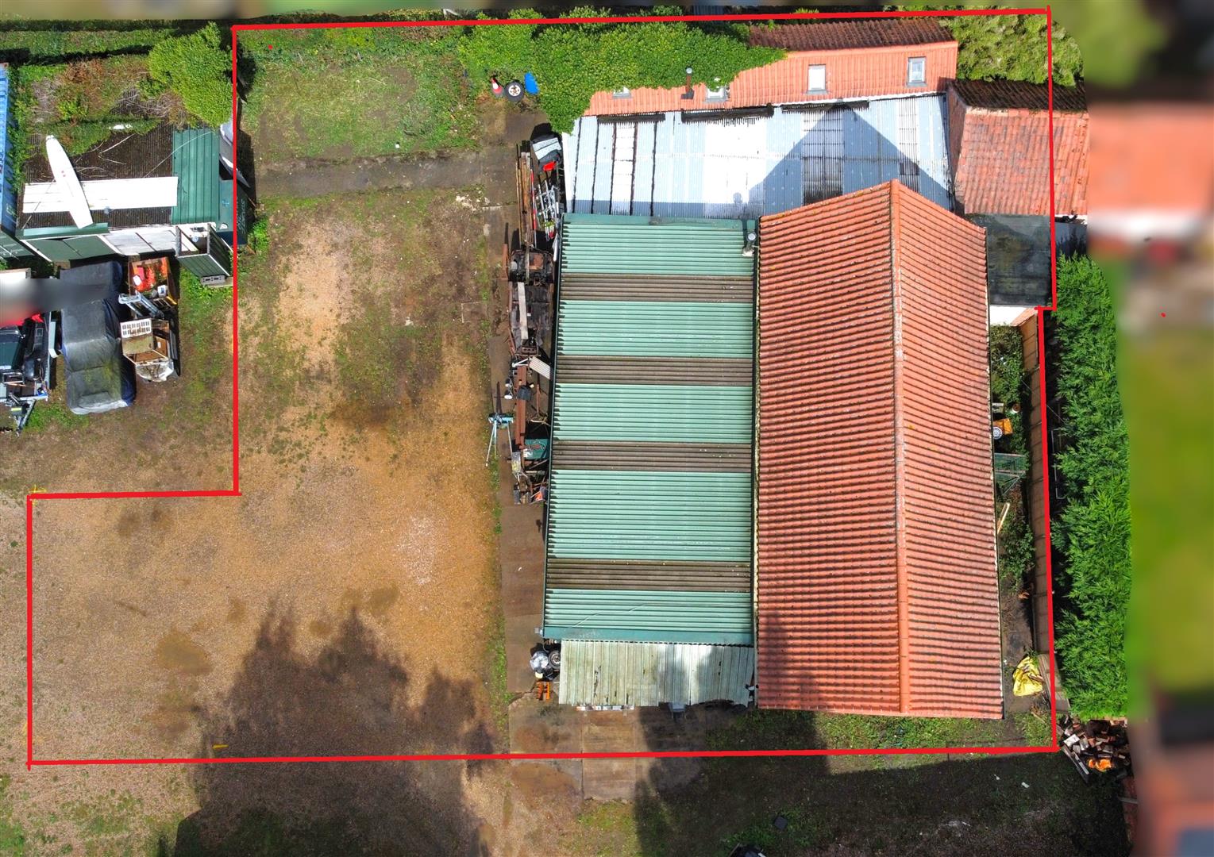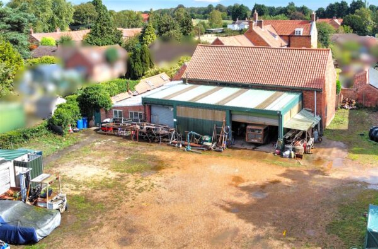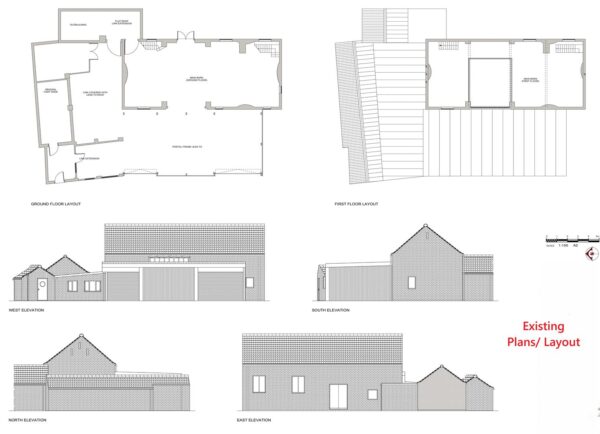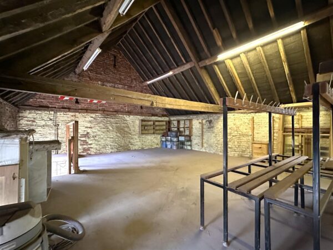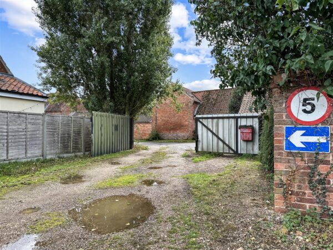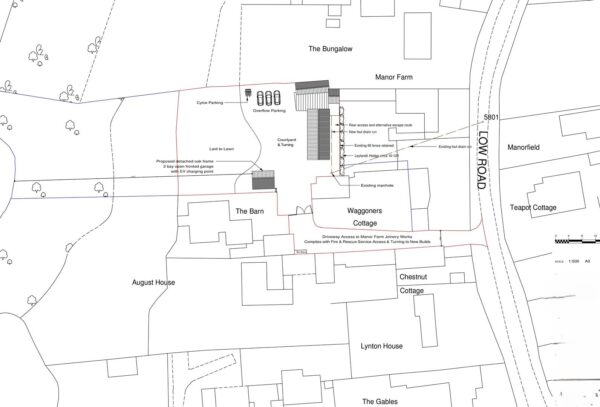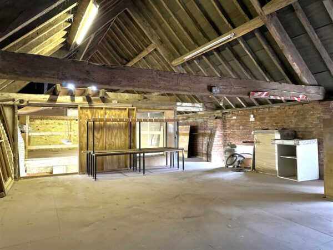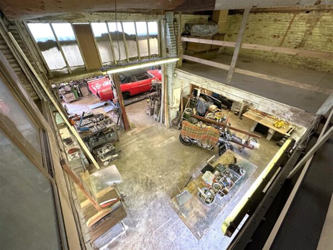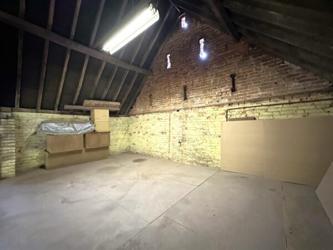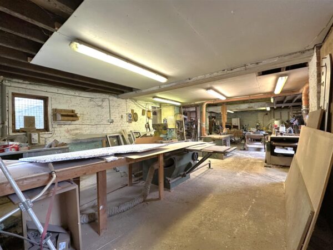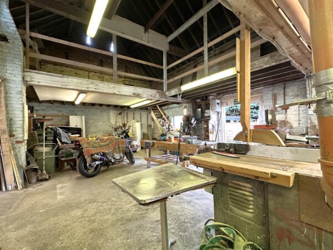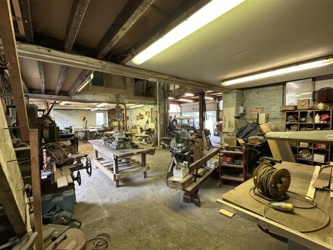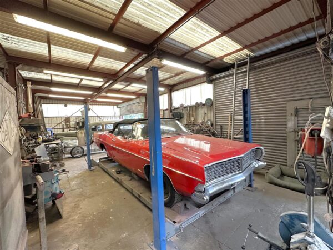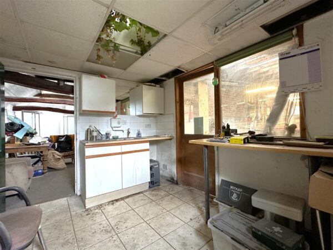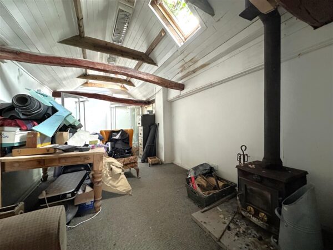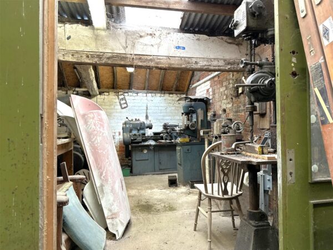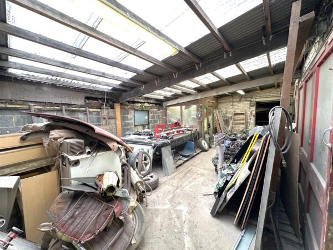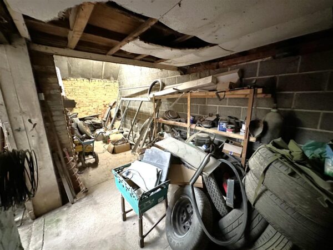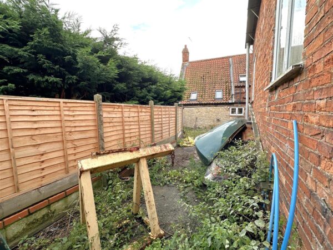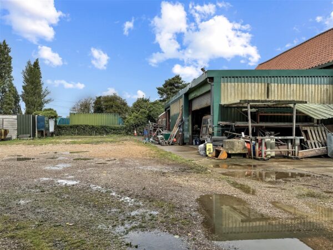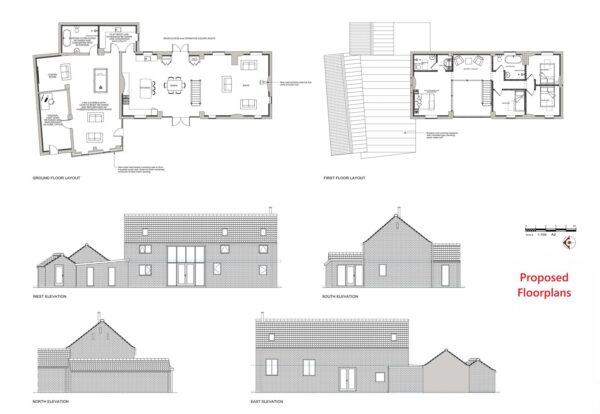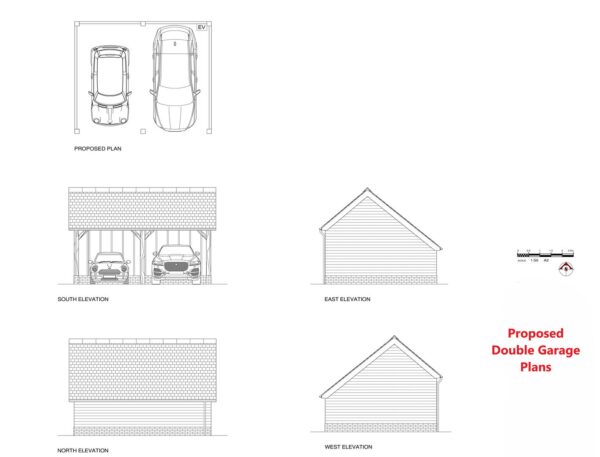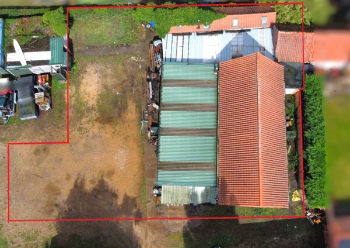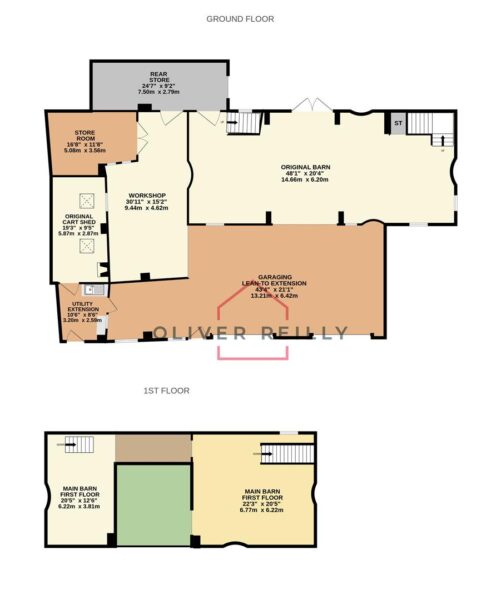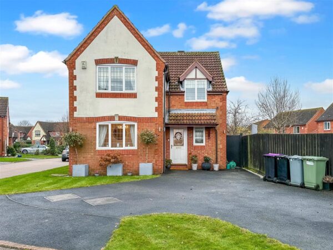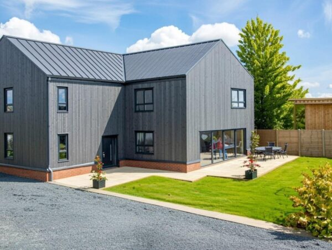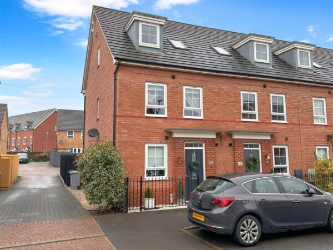Detached Barn With Planning Permission, Low Road, Besthorpe, Newark
Besthorpe
£350,000 Guide Price
Property Features
- DETACHED FORMER 18th CENTURY GRAIN BARN
- PLANNING PERMISSION GRANTED FOR CONVERSION
- PLANNING REF: 22/01761/FUL
- PICTURESQUE VILLAGE LOCATION
- PROPOSED LOW-MAINTENANCE GARDEN
- CURRENTLY SPANNING OVER 3,000 SQUARE/FT.
- QUIET NON-ESTATE SETTING WITH COUNTRYSIDE VIEWS
- PERMISSION GRANTED FOR DOUBLE GARAGE
- EASE OF ACCESS TO NEWARK & LINCOLN
- FREEHOLD TITLE & NO ONWARD CHAIN
Summary
AN OPPORTUNITY OF A LIFETIME..!We are proud to present an excellent opportunity to acquire an historic non-estate detached former grain barn, dating back to the 1840's, with a range significant extensions, available with FULL PLANNING PERMISSION GRANTED via Newark & Sherwood District Council (REF: 22/01761/FUL). Together with considerable documentation. This exciting dwelling is situated in the charming semi-rural village of Besthorpe. Closely positioned for immediate access onto the A1133. Hosting links to Newark, Lincoln and Gainsborough.
Plans are approved to convert, alter and re-model to form one detached dwelling with the erection of an oak framed DOUBLE detached garage. The proposed site measure's approximately 826 square meters in total.
The existing plans are designed to create a FOUR DOUBLE BEDROOM home with an en-suite to the master bedroom and a separate family bathroom.
The ground floor would propose a substantial OPEN-PLAN LAYOUT. Benefiting from a substantial living/ dining family kitchen, a separate utility room, three further reception rooms and a ground floor bathroom.
Externally, the property would have manageable low-maintenance front and rear gardens, ample parking and an open detached double garage.
The vendors have confirmed that the property has completed a successful structural, environmental, flood, ecological and historical survey. The property remains on mains electricity, drainage and telephone.
DON'T MISS OUT... This is an amazing chance to restore a beautiful building, back to its former glory!
Available with NO ONWARD CHAIN!
Details
GROUND FLOOR MAIN BARN: 14.68m x 6.20m (48'2 x 20'4)
EXTENSIVE FRONT GARAGING: 13.21m x 0.64m (43'4 x 2'1)
Max measurements provided.
WORKSHOP: 9.32m x 4.62m (30'7 x 15'2)
Max measurements provided.
STORE ROOM: 5.08m x 3.56m (16'8 x 11'8)
Max measurements provided.
UTILITY ROOM: 3.20m x 2.59m (10'6 x 8'6)
ORIGINAL CART SHED: 5.87m x 2.87m (19'3 x 9'5)
REAR STORE: 7.49m x 2.79m (24'7 x 9'2)
FIRST FLOOR: MAIN BARN: 14.73m x 6.22m (48'4 x 20'5)
Max measurements provided.
Agents Note:
The vendor has confirmed that the machinery inside the building is also available to purchase, via separate negotiation.
Services:
Mains water, drainage, and electricity are all connected.
PLEASE NOTE: We have not and will not be testing any equipment, services or appliances and cannot verify that they are in full working order. Purchasers should make their own investigations as to the technical details and availability.
Local Authority:
Newark & Sherwood District Council.
Town & Country Planning:
Full Planning Permission is granted by Newark & Sherwood District Council under reference 22/01761/FUL for conversion of and alteration to barn to form one dwelling and erection of a detached garage. The Permission is dated 28th November 2023.
Full details, documents and plans can be accessed on the Newark & Sherwood District Council Planning Portal:
https://www.newark-sherwooddc.gov.uk/viewcommentplanningapplication/
Support information includes:
-Structural Assessment Report
-Bat Mitigation Report
-Heritage Assessment & Impact Statement
- Drainage Statement
- Flood Risk Assessment
Agents Note: Access:
There is a right of access from Low road to the detached dwelling, which complies with fire and rescue services access.
Tenure: Freehold.
Sold with vacant possession on completion.
Approximate Size: 3,650 Square Ft.
Measurements are approximate and for guidance only. This is for the existing barn with the front and side extensions.
Local Information & Amenities: Besthorpe
Besthorpe is a charming semi-rural village, conveniently located for ease of access onto the A1133, with the neighboring villages of Girton, Clifton, North Scarle and the extremely well-served village of Collingham close-by. There is also ease of access onto the A46 and A1. The village offers a charming nature reserve, 'The Lord Nelson' public house and community village hall. The nearest amenities in Collingham, are located approx. 2 miles away, which include: a highly regarded Primary School (John Blow), along with being situated in the catchment area for a wide range of secondary schools, two public houses both with restaurant facilities, Chinese takeaway, large Co-Operative store, further convenience store (One-Stop), Newsagents/ Post Office, Butchers, Dentist, Medical Centre and Pharmacy. Newark-on-Trent is located approximately 8 miles away and the City of Lincoln is approximately 15 miles away.
Money Laundering Regulations:
Please be aware that any intending purchaser(s) will be required to produce two forms of Identification documentation in order for the transaction to proceed.
Viewing Arrangements:
Strictly by appointment only through the agent. AVAILABLE 7 DAYS A WEEK. Subject to availability. For further details or if you wish to arrange a appointment, please contact us on: 01636 558 540.
Draft Details-Awaiting Approval:
These are draft particulars awaiting final approval from the vendor, therefore the contents may be subject to change and must not be relied upon as an entirely accurate description of the property. Although the particulars are believed to be materially correct, their accuracy cannot be guaranteed and they do not form part of any contract. Fixtures, fittings and furnishings are not included in a sale, unless specifically mentioned.
Disclaimer
The information provided about this property does not constitute or form part of an offer or contract, nor may it be regarded as representations. All interested parties must verify accuracy and your solicitor must verify tenure and lease information, fixtures and fittings and, where the property has been recently constructed, extended or converted, that planning/building regulation consents are in place. All dimensions are approximate and quoted for guidance only, as are floor plans which are not to scale and their accuracy cannot be confirmed. Reference to appliances and/or services does not imply that they are necessarily in working order or fit for purpose.
In order to be transparent as a local and independent business. Please be aware that we can recommend a variety of services that can assist you with a sale or purchase. Please be aware that we will receive a referral fee for:
- Conveyancing services - Via a local solicitor. We receive a referral fee of £75 only upon completion of the sale.
- Independent Mortgage advice - Via a local adviser. All fees are dependant on the purchase price and can be confirmed directly should a customer wish for clarification.
Please Note: These details have been prepared in good faith from information taken during our inspection of the property. They have not yet been verified by the seller and should therefore not be relied on in any way and used for general information only.
Updated: June 2021.
Stamp Duty Calculator
Are you looking to buy a property either now or in the near future? Then let us help you quickly and easily calculate the Stamp Duty.
Simply enter the purchase price then the stamp duty information is calculated instantly.
