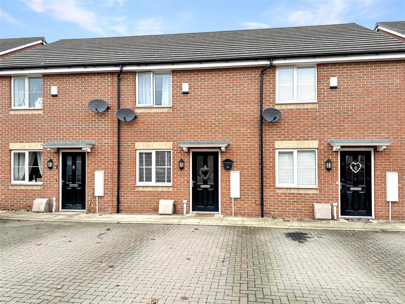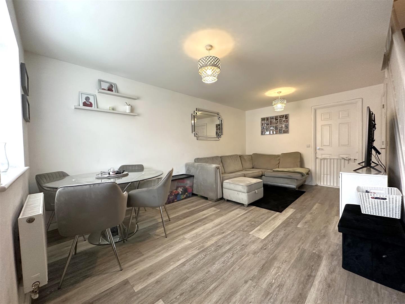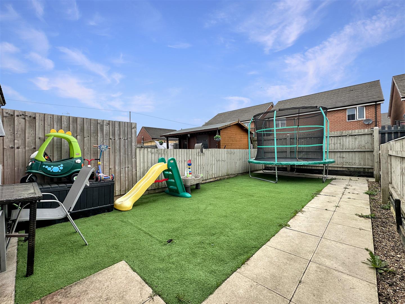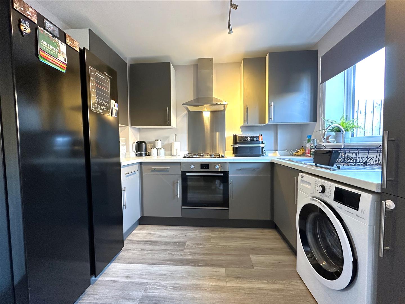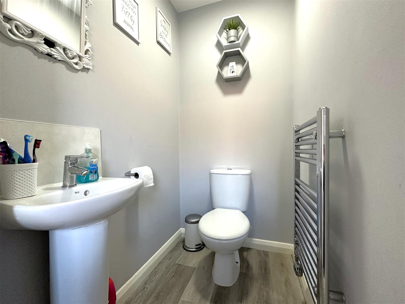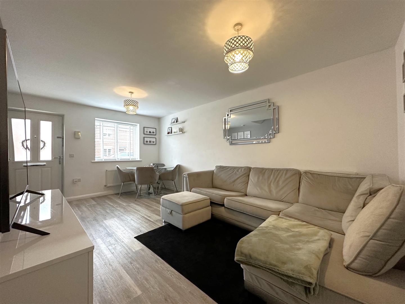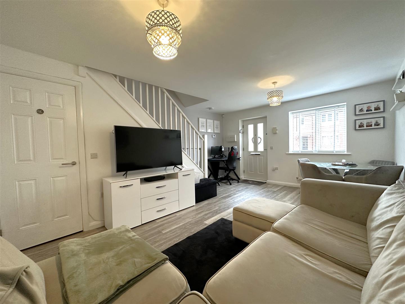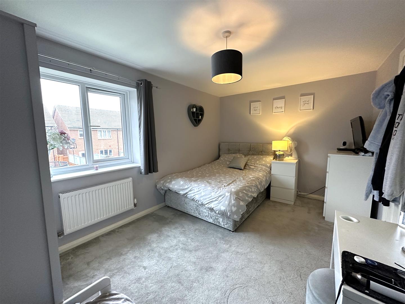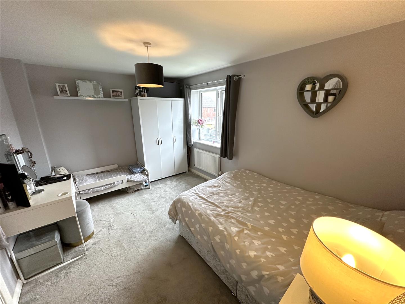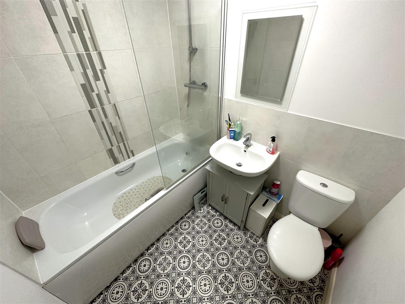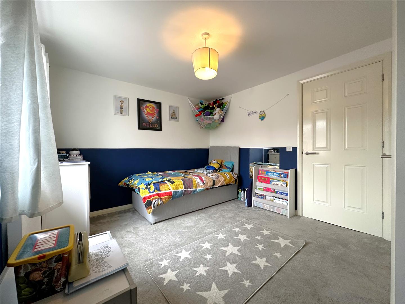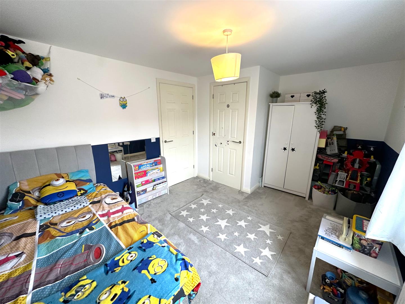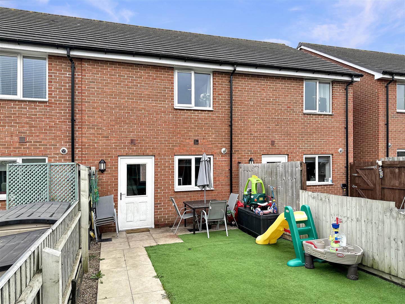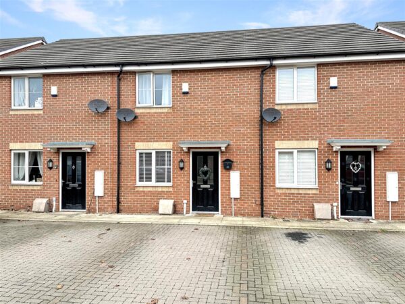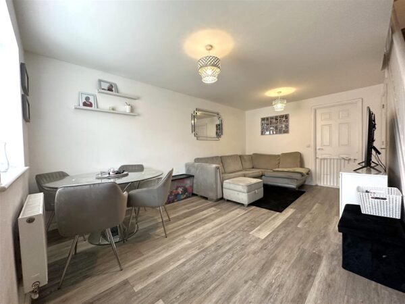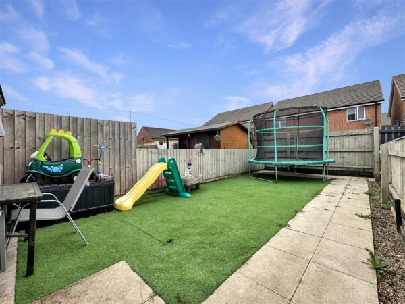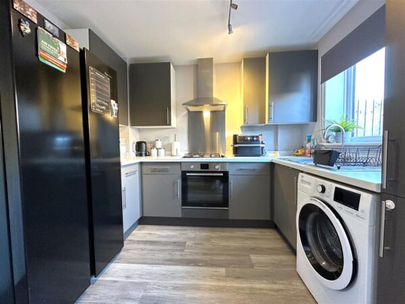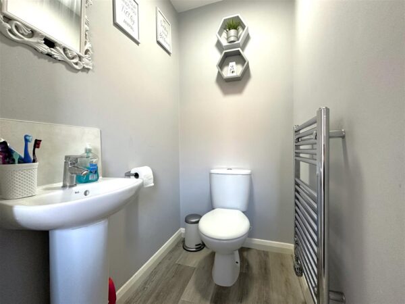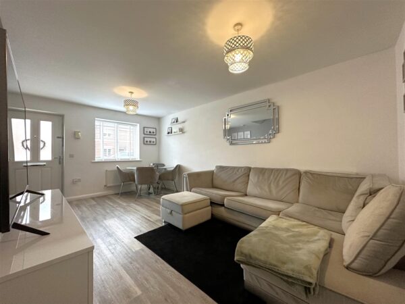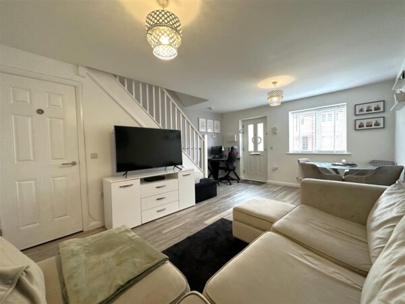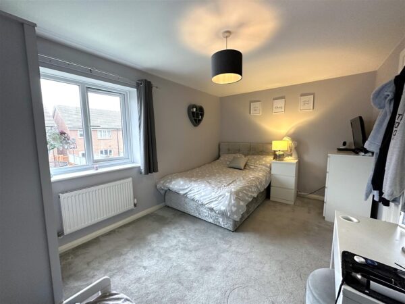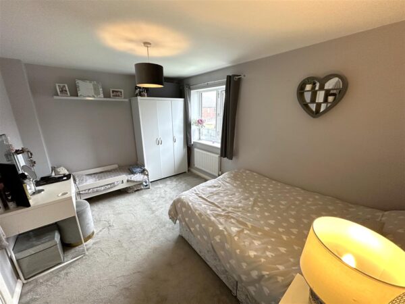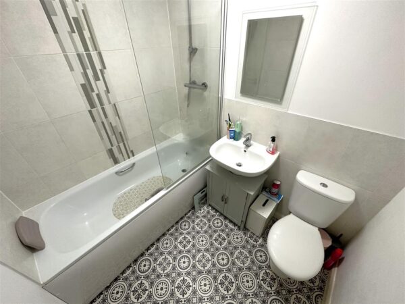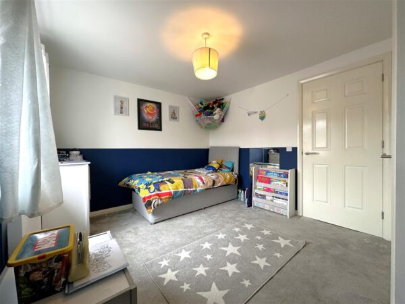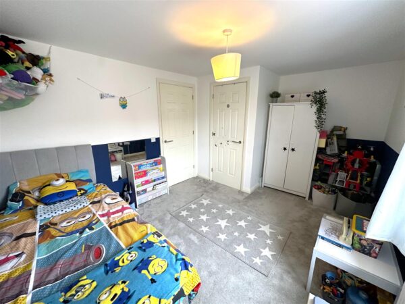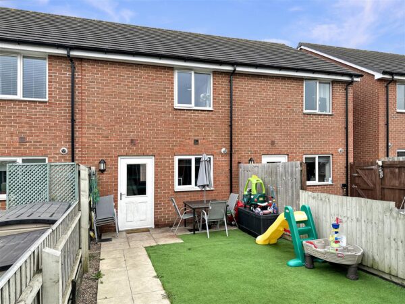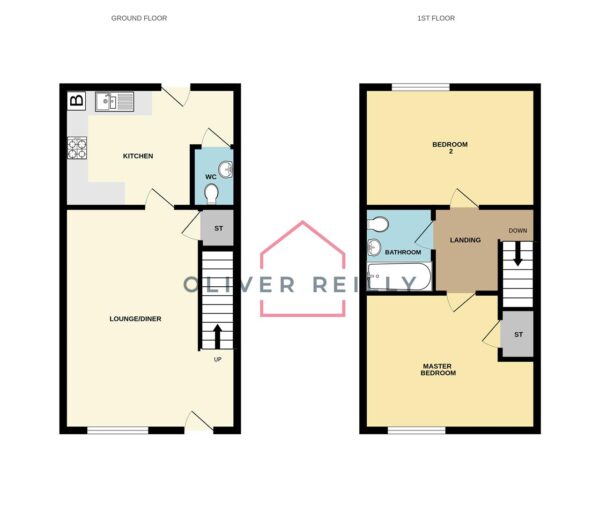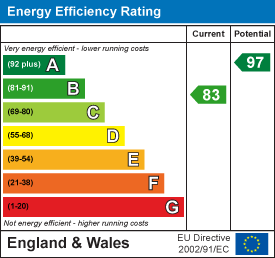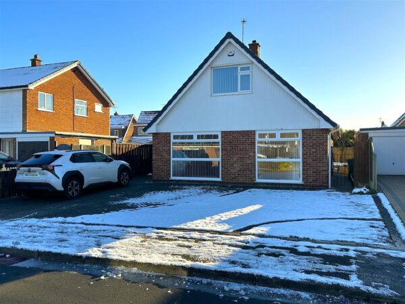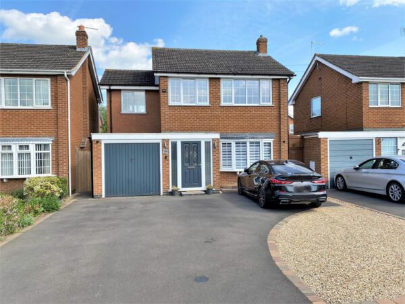Esther Varney Place, Newark
Newark
£60,000 Guide Price
Property Features
- 40% SHARED OWNERSHIP
- LOVELY MODERN TERRACE HOME
- TWO DOUBLE BEDROOMS
- QUIET LOCATION. CLOSE TO TOWN CENTRE
- LARGE LOUNGE/DINER & KITCHEN
- GF W.C & FIRST FLOOR BATHROOM
- WELL-APPOINTED LOW-MAINTENANCE GARDEN
- TWO ALLOCATED PARKING SPACES
- EASE OF ACCESS TO MAIN ROADS & AMENITIES
- EXCELLENT CONDITION! Tenure: Freehold. EPC 'B' (83)
Summary
**40% SHARED OWNERSHIP** THE PERFECT FOOTPRINT TO GET YOU ONTO THE PROPERTY LADDER..!Here we have everything you could want...AND MORE! Inside this delightful contemporary terrace home. Boasting a deceptively spacious internal layout. Spanning in excess of 700 square/ft of accommodation. Presented to an excellent standard. This STAND-OUT HOME is the perfect opportunity for any aspiring first time purchaser or if you're keen to get back onto the property ladder, via an excellent shared ownership scheme. The property is conveniently situated in a quiet residential area, withing walking distance to the Town Centre. Surrounded by an array of excellent local amenities and transport links.
The smart, stylish and well-proportioned accommodation comprises: Generous lounge/diner, a modern fitted kitchen, ground floor W.C, sizeable first floor landing, leading into a modern three-piece bathroom and TWO DOUBLE BEDROOMS. The master bedroom boasts a useful fitted storage cupboard.
Externally, the property is greeted with TWO allocated parking spaces, directly in-front of the house. The well-appointed and fully enclosed rear garden is of low-maintenance, with a paved seating area.
Further benefits of this attractive modern-day home include uPVC double glazing, gas central heating, via a combination boiler and a high energy efficiency rating (EPC: B).
DON'T MISS OUT! A superb opportunity awaits. Step inside and gain a full sense of immediate appreciation. Before its too late..!!
Details
GENEROUS LOUNGE/DINER 5.31m x 4.14m (17'5 x 13'7)
Accessed via a secure obscure panelled front entrance door. The generous living space provides complementary wood-effect LVT flooring, two ceiling light fittings, double panel radiator, TV connectivity point, carpeted stairs with open-spindle balustrade and handrail, rising to the first floor. Fitted under-stairs storage cupboard and a uPVC double glazed window to the front elevation. Access into the modern kitchen.
CONTEMPORARY KITCHEN: 4.14m x 2.84m (13'7 x 9'4)
Of contemporary design, providing continuation of the wood-effect LVT flooring. The kitchen houses a range of grey fitted wall and base units with laminate work-surfaces over and up-stands. Inset 1.5 bowl stainless steel sink with mixer tap and drainer. Integrated electric oven with four ring gas hob over, stainless steel splash-back and extractor hood above. Under counter plumbing/provision for a washing machine and freestanding American style fridge freezer. Fitted larder cupboard. Access to the concealed 'GLOWWORM' gas combination boiler. Ceiling light fitting, double panel radiator and a uPVC double glazed window to the rear elevation. A clear double glazed external door leads out to the low maintenance garden. Internal access into the ground floor W.C. Max measurements provided.
GROUND FLOOR W.C: 1.42m x 1.07m (4'8 x 3'6)
Providing continuation of the wood-effect LVT flooring. Low-level W.C with push-button flush, pedestal wash hand basin with chrome mixer tap and partial wall tiled splash back. Chrome heated towel rail and a ceiling light fitting.
FIRST FLOOR LANDING: 2.29m x 2.08m (7'6 x 6'10)
MASTER BEDROOM: 4.11m x 3.10m (13'6 x 10'2)
A generous DOUBLE bedroom, located at the front of the property, providing grey carpeted flooring, a central ceiling light fitting, double panel radiator and a useful fitted storage cupboard, uPVC double glazed window to the front elevation. Max measurements provided.
BEDROOM TWO: 4.11m x 2.84m (13'6 x 9'4)
A further generous DOUBLE bedroom, located at the rear of the property, providing grey carpeted flooring, a ceiling light fitting, double panel radiator and a uPVC double glazed window to the rear elevation, overlooking the garden.
BATHROOM: 2.03m x 1.68m (6'8 x 5'6)
Of complementary modern design, providing patterned tile-effect vinyl flooring. A panelled bath with chrome mixer tap, mains shower facility, floor to ceiling wall tiling and a wall-mounted clear glass shower screen. Low-level W.C with push button flush and a pedestal wash hand basin with chrome mixer tap and medium height wall tiling behind. Double panel radiator, ceiling light fitting and extractor fan.
EXTERNALLY:
The front aspect is greeted with side-by-side off-street parking, via two block paved parking spaces. A paved pathway leads to the front entrance door with external wall light and storm canopy above. Access to the concealed gas and electricity meter boxes. The well-appointed, low maintenance, rear garden provides an artificial lawn, a small paved seating area with external light. A paved pathway leads to the bottom of the garden, with a secure right-sided access gate, leading down a shared pathway for personnel access. PLEASE NOTE: There is no shared access over the rear garden. There are fenced side and rear boundaries.
TWO ALLOCATED PARKING SPACES:
The property provides TWO side-by-side block paved parking spaces. Directly in front of the house.
Services:
Mains water, drainage, and electricity are all connected. The property also provides gas central heating and uPVC double glazing throughout.
PLEASE NOTE: We have not and will not be testing any equipment, services or appliances and cannot verify that they are in full working order. The buyer is advised to obtain verification from their solicitor or a surveyor.
Approximate Size: 728 Square Ft.
Measurements are approximate and for guidance only.
Tenure: Leasehold. Sold with vacant possession.
Lease Information:
Length of lease: 99 Year lease from 1st January 2017
Remaining Years on the lease: 92 Years.
Current Ground Rent/ Service Charge: £270. This includes buildings insurance.
Current rent based on ownership at 40%: Approximately £244 per month. Payable to the Platform Housing association.
All of the above information has been provided by the vendor and has not been verified by the agent.
Local Authority:
Newark & Sherwood District Council.
Council Tax: Band 'A'
EPC: Energy Performance Rating: 'B' (83)
A copy of the full Energy Performance Certificate for this property is available upon request unless exempt. Please be advised if you are considering purchasing a property for Buy To Let purposes, from 1st April 2018 without an EPC rated E or above it will not be possible to issue a new tenancy, or renew an existing tenancy agreement.
Local Information & Amenities:
This property is conveniently located in a central residential position, within close proximity and walking distance into the Town Centre. Newark-on-Trent has many tourist attractions and has many events taking place on the showground, one of the biggest being the famous antiques fairs attracting visitors from all over the globe. Adjacent to the showground is the Newark Air Museum which also has open days to the public. There are many well known shops, public houses, boutiques, restaurants and attractions in the town with the market place overlooked by the attractive Georgian Town Hall. There is a fast track railway link to London Kings Cross from Newark North gate station, in approximately 1 hour 15 minutes. There is also access to Lincoln and Nottingham via Newark Castle station.
What Is Shared Ownership?
Shared ownership is a part-buy, scheme designed to help people who cannot afford to buy a home on the open market. The scheme offers you the opportunity to buy a property in stages from Platform Housing gradually. It is possible to purchase further shares as they become affordable, and progress to full ownership. There is no obligation to increase your share. You can sell your share on at any time. How does Shared Ownership Work? * You purchase the share of the property with a mortgage or cash sum; * You pay a service charge to Platform Housing Association.
Platform Housing Association:
Any prospective purchaser will need to complete an application form and be approved by Platform Housing Group before the sale can be finalised.
Please visit: https://www.platformhomeownership.com/shared-ownership
For any further information. Please speak to the selling agent.
Viewing Arrangements:
Strictly by appointment only through the agent. AVAILABLE 7 DAYS A WEEK. Subject to availability. For further details or if you wish to arrange a appointment, please contact us on: 01636 558 540.
Money Laundering Regulations:
Please be aware that any intending purchaser(s) will be required to produce two forms of Identification documentation in order for the transaction to proceed.
Draft Details-Awaiting Approval:
These are draft particulars awaiting final approval from the vendor, therefore the contents may be subject to change and must not be relied upon as an entirely accurate description of the property. Although the particulars are believed to be materially correct, their accuracy cannot be guaranteed and they do not form part of any contract. Fixtures, fittings and furnishings are not included in a sale, unless specifically mentioned.
Disclaimer
The information provided about this property does not constitute or form part of an offer or contract, nor may it be regarded as representations. All interested parties must verify accuracy and your solicitor must verify tenure and lease information, fixtures and fittings and, where the property has been recently constructed, extended or converted, that planning/building regulation consents are in place. All dimensions are approximate and quoted for guidance only, as are floor plans which are not to scale and their accuracy cannot be confirmed. Reference to appliances and/or services does not imply that they are necessarily in working order or fit for purpose.
In order to be transparent as a local and independent business. Please be aware that we can recommend a variety of services that can assist you with a sale or purchase. Please be aware that we will receive a referral fee for:
- Conveyancing services - Via a local solicitor. We receive a referral fee of £75 only upon completion of the sale.
- Independent Mortgage advice - Via a local adviser. All fees are dependant on the purchase price and can be confirmed directly should a customer wish for clarification.
Please Note: These details have been prepared in good faith from information taken during our inspection of the property. They have not yet been verified by the seller and should therefore not be relied on in any way and used for general information only.
Updated: June 2021.
