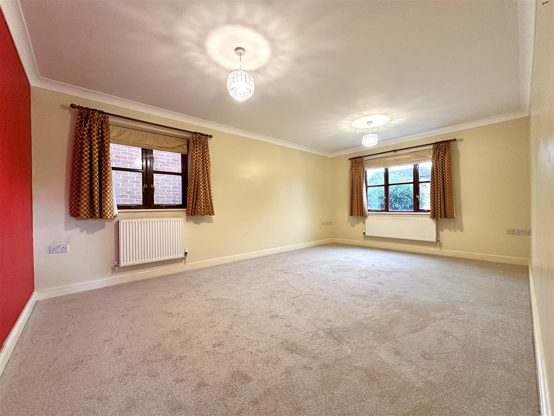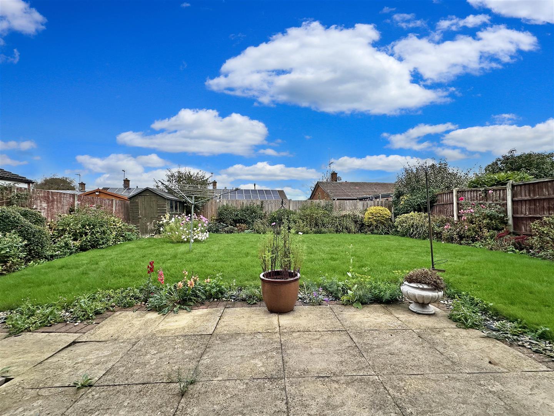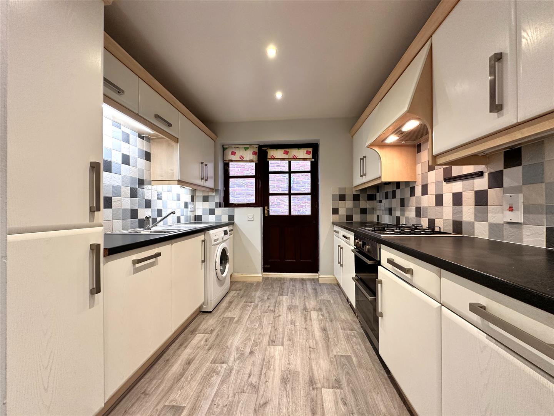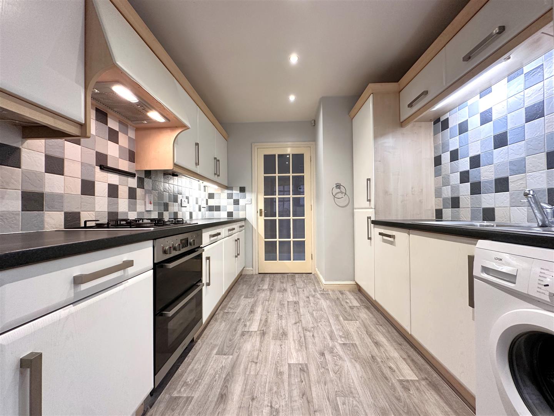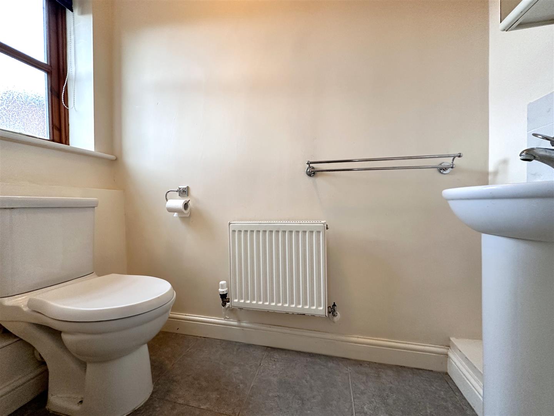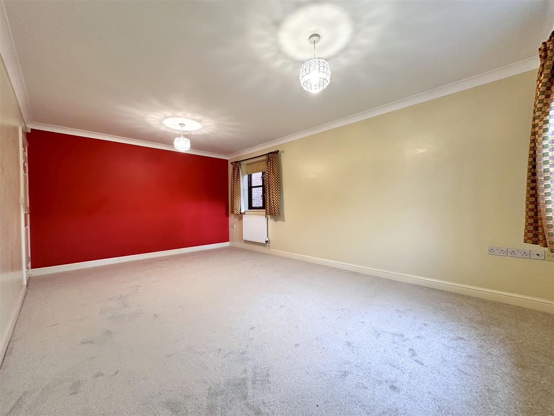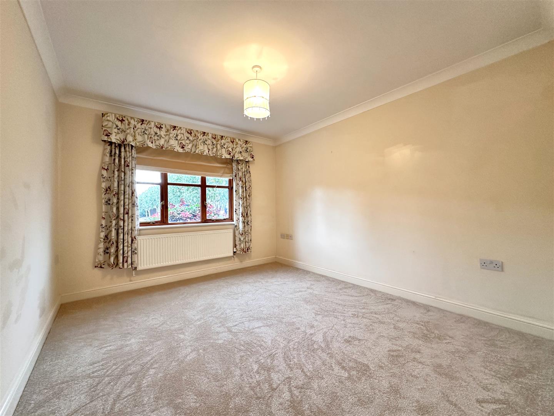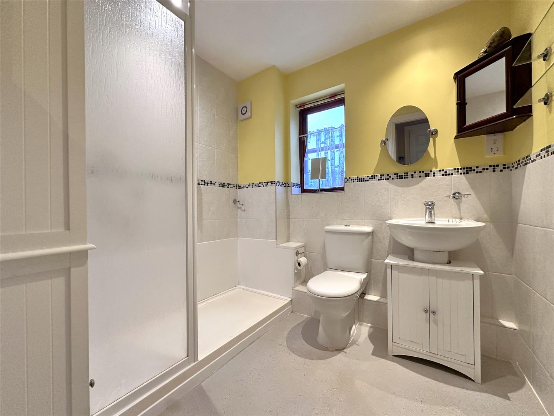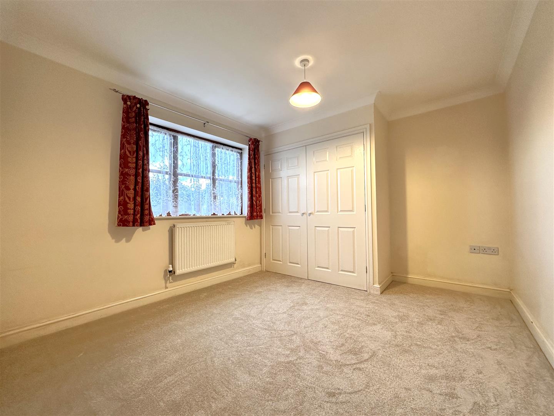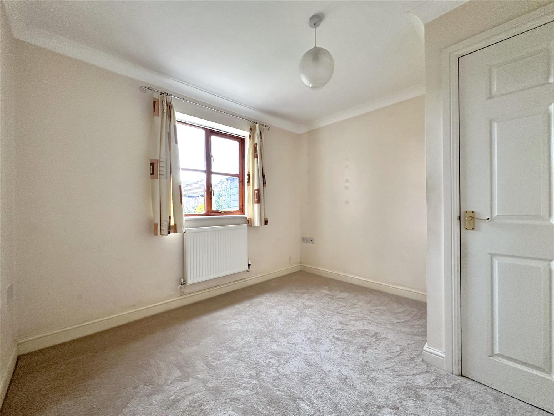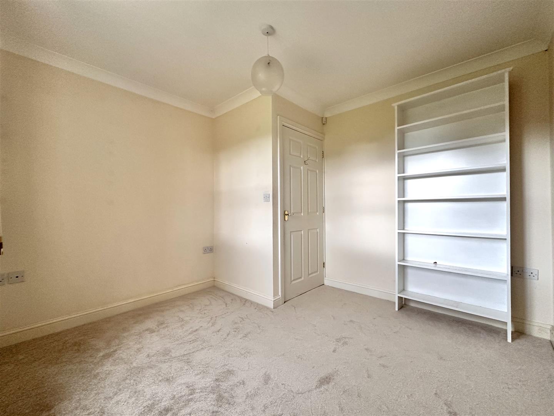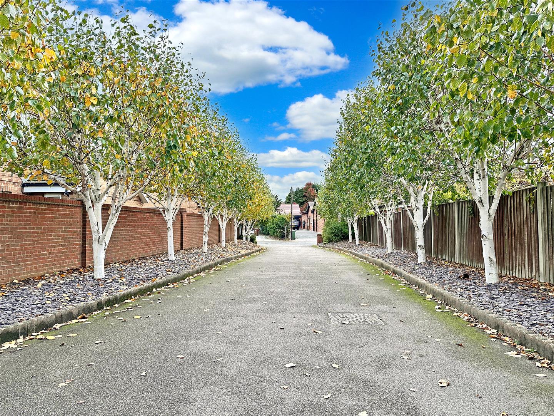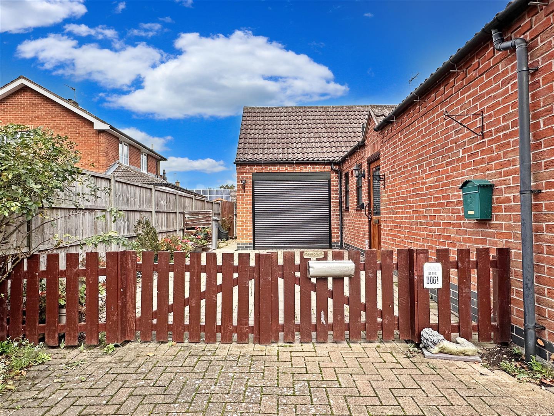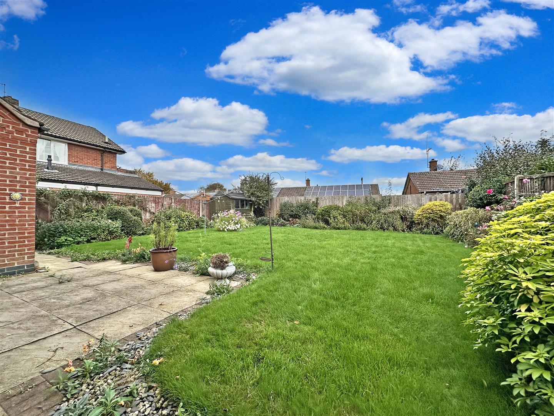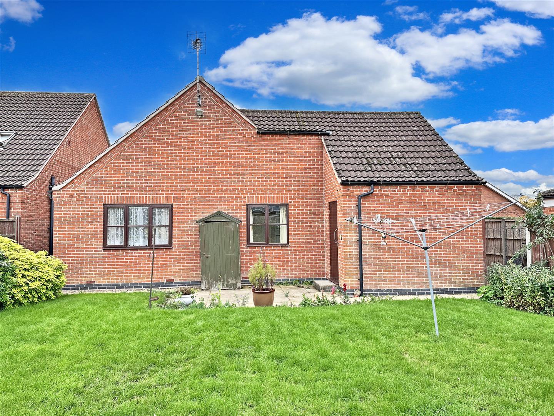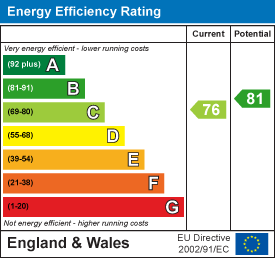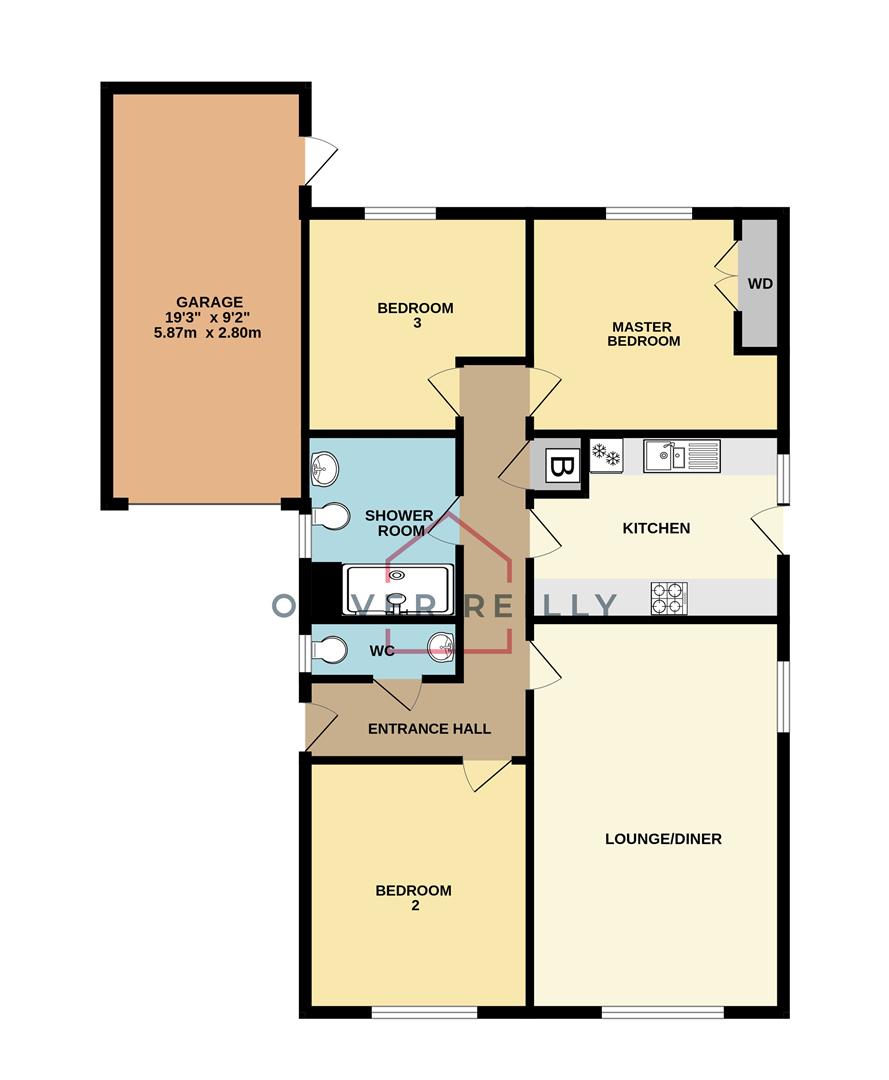
Vicarage Gardens, Balderton, Newark
£290,000
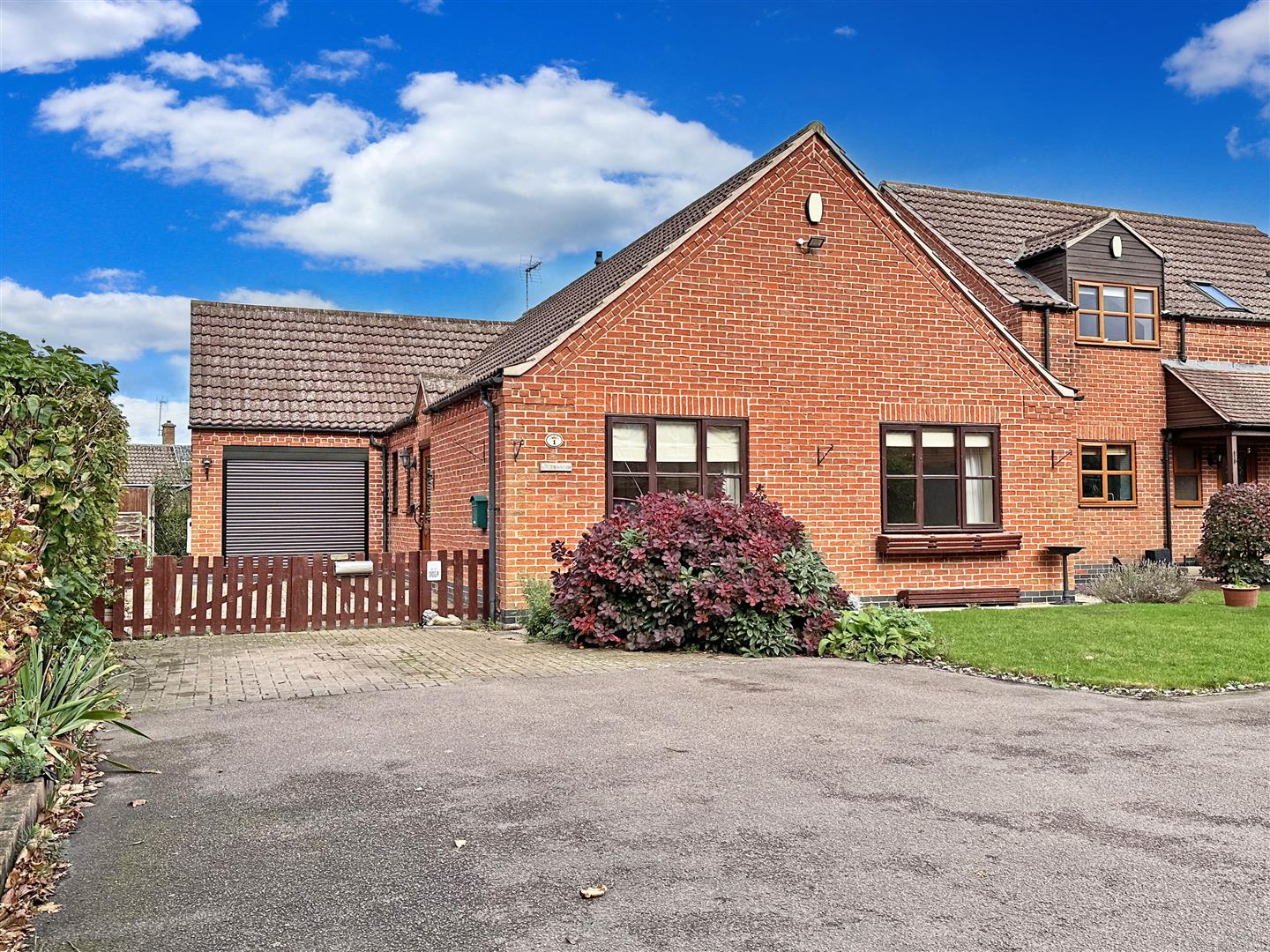
Full Description
ENTRANCE HALL: 5.64m x 3.15m (18'6 x 10'4)
Max measurements provided.
CLOAKROOM W.C: 2.03m x 0.86m (6'8 x 2'10)
DUAL-ASPECT LOUNGE/DINER: 5.54m x 3.56m (18'2 x 11'8)
KITCHEN: 3.56m x 2.62m (11'8 x 8'7)
MASTER BEDROOM: 3.58m x 3.12m (11'9 x 10'3)
BEDROOM TWO: 3.56m x 3.15m (11'8 x 10'4)
BEDROOM THREE: 3.15m x 3.12m (10'4 x 10'3)
Max measurements provided.
MODERN SHOWER ROOM: 2.62m x 2.03m (8'7 x 6'8)
ATTACHED SINGLE GARAGE: 5.87m x 2.79m (19'3 x 9'2)
Of brick built construction, with a pitched tiled roof. Accessed via an electric roller garage door. Equipped with power, lighting and a right sided wooden personal door, giving access to the enclosed rear garden.
EXTERNALLY:
The bungalow occupies a lovely position. Set down a private and quiet cul-de-sac. Shared with four other executive homes. Via an attractive tarmac driveway, with Silver Birch trees and slate shingled borders. The front aspect provides AMPLE OFF-STREET PARKING via a part tarmac and block paved driveway The front garden is laid to lawn, with established bushes and shrubs, an external security light and a paved pathway, leading to the right hand side of the bungalow, with a wrought-iron personal gate, external light, paved pathway down to the kitchen (side) door, an outside tap and to the rear garden. The left side aspect has a low-level picket gated entrance, onto additional driveway space, to the ATTACHED GARAGE with external security light and electric roller door. Access to the side entrance door with external wall light. There are partially planted borders, a paved pathway with concealed gas/electricity meters, leading down to a left sided wrought-iron personal gate. Opening into the well-appointed rear garden. Predominantly laid to lawn. Enjoying a range of attractive planted borders and a variety of vibrant plants, bushes and shrubs. There is a small paved seating area, a garden shed, fully fenced side and rear boundaries.
Services:
Mains water, drainage, and electricity are all connected. The property also provides gas central heating and double glazing throughout.
PLEASE NOTE: We have not and will not be testing any equipment, services or appliances and cannot verify that they are in full working order. The buyer is advised to obtain verification from their solicitor or a surveyor.
Approximate Size: 995 Square Ft.
Measurements are approximate and for guidance only. This includes the attached single garage.
Tenure: Freehold.
Sold with vacant possession on completion.
Local Authority:
Newark & Sherwood District Council.
Council Tax: Band 'C'
EPC: Energy Performance Rating: 'C' (76)
A copy of the full Energy Performance Certificate for this property is available upon request unless exempt. Please be advised if you are considering purchasing a property for Buy To Let purposes, from 1st April 2018 without an EPC rated E or above it will not be possible to issue a new tenancy, or renew an existing tenancy agreement.
Local Information & Amenities: Balderton
Balderton is situated on the outskirts of the Historic market Town of Newark-On-Trent, approximately 3 miles away, where you will find a wide selection of Independent retailers/high street shops, public houses, restaurants, and eye-catching sites to see including a wonderful Georgian market square. The Town also has two popular train stations (North Gate and Castle Station) that provide access to London Kings Cross, Lincoln, and Nottingham. Balderton itself has a host of excellent local amenities in the area, including an array of supermarkets (Lidl, Tesco Express and Sainsburys), a medical centre, pharmacy, takeaways, launderette, post office, two public houses and highly regarded primary and secondary schools. There is a regular bus service from Newark Town Centre and ease of access onto the A1 and A46 to Lincoln and Nottingham.
Viewing Arrangements:
Strictly by appointment only through the agent. AVAILABLE 7 DAYS A WEEK. Subject to availability. For further details or if you wish to arrange a appointment, please contact us on: 01636 558 540.
Money Laundering Regulations:
Please be aware that any intending purchaser(s) will be required to produce two forms of Identification documentation in order for the transaction to proceed.
Draft Details-Awaiting Approval:
These are draft particulars awaiting final approval from the vendor, therefore the contents may be subject to change and must not be relied upon as an entirely accurate description of the property. Although the particulars are believed to be materially correct, their accuracy cannot be guaranteed and they do not form part of any contract. Fixtures, fittings and furnishings are not included in a sale, unless specifically mentioned.
Features
- ATTRACTIVE DETACHED BUNGALOW
- THREE DOUBLE BEDROOMS
- EXCLUSIVE PRIVATE CUL-DE-SAC
- CONVENIENT TO AMENITIES & MAIN ROAD LINKS
- GENEROUS DUAL-ASPECT LOUNGE/DINER
- CLOAKROOM W.C & MODERN SHOWER ROOM
- ATTACHED GARAGE & AMPLE OFF-STREET PARKING
- LOVELY ENCLOSED REAR GARDEN
- SCOPE TO ENHANCE & MAKE YOUR OWN!
- NO CHAIN! Tenure: Freehold. EPC 'C'
Contact Us
Oliver Reilly4 Middle Gate, Newark
NG24 1AG
T: 01636 558 540
E: info@oliver-reilly.co.uk
